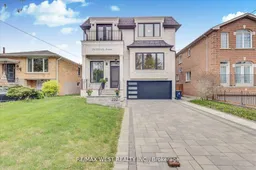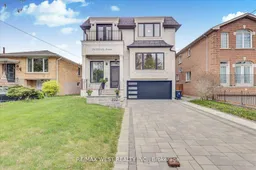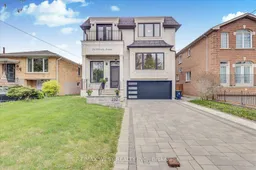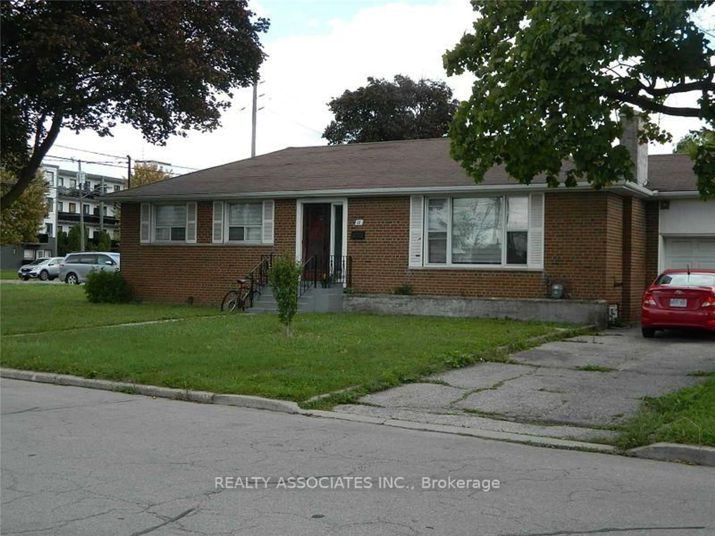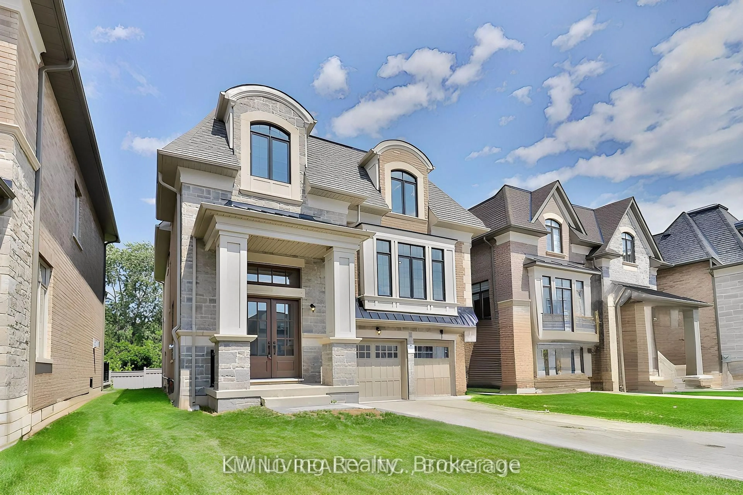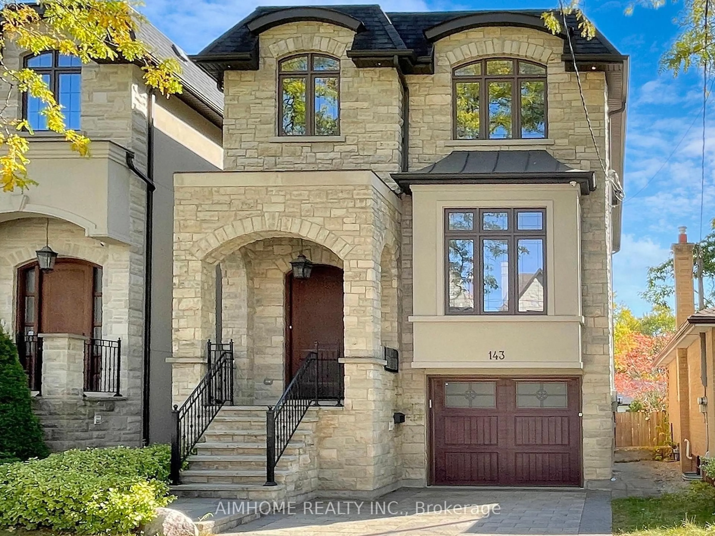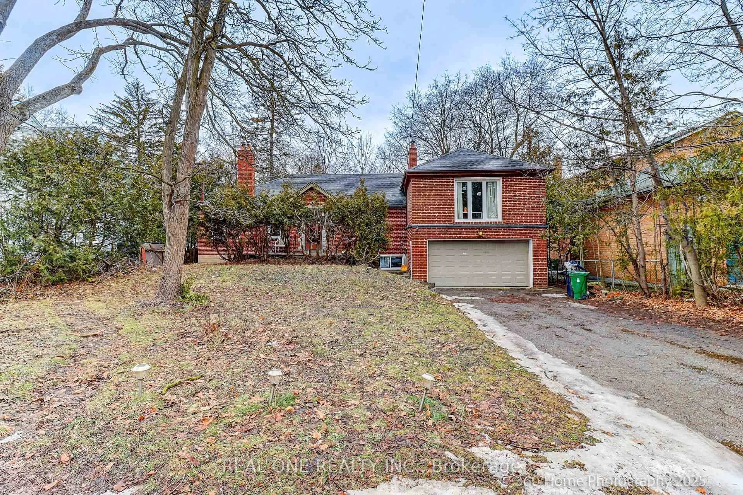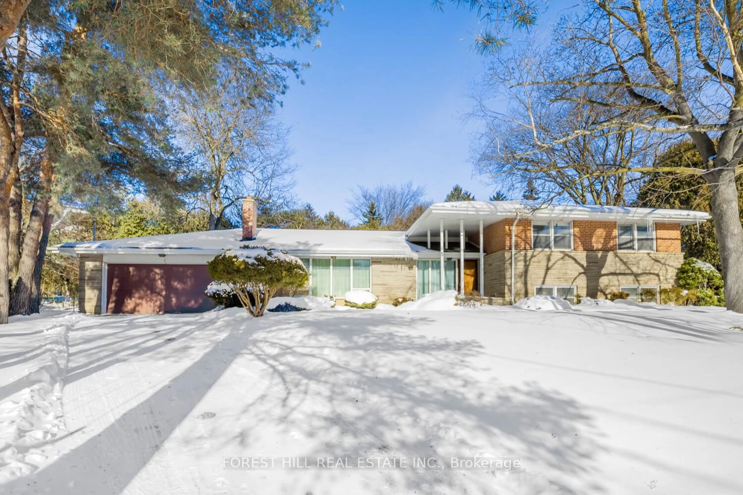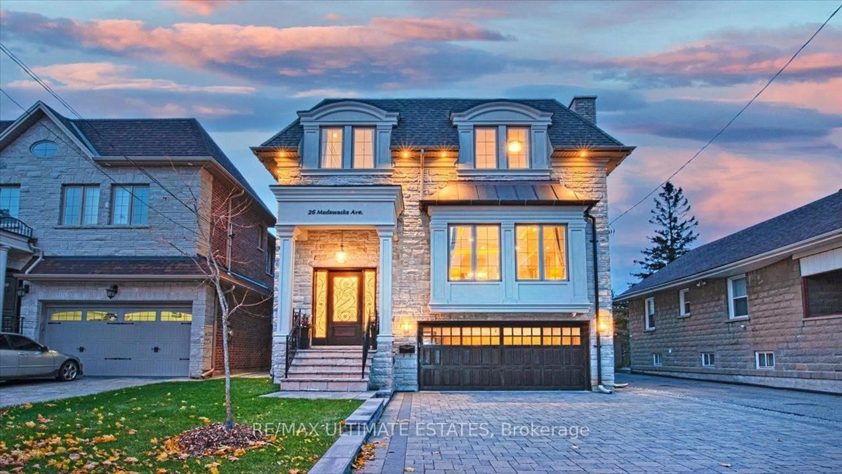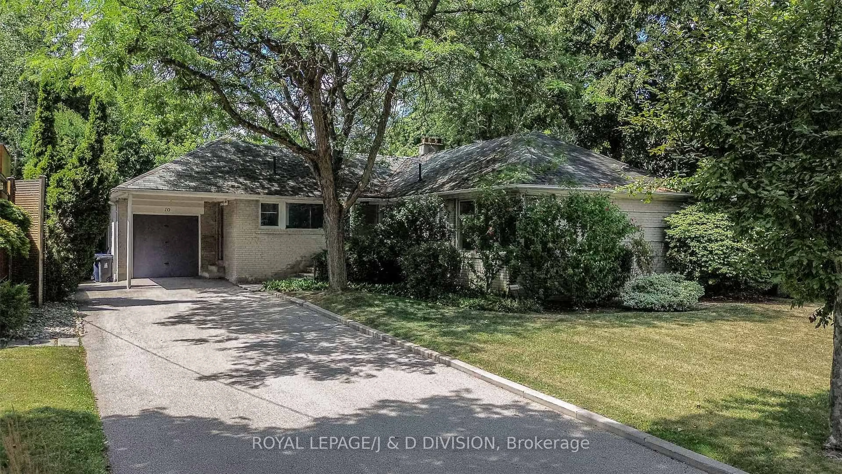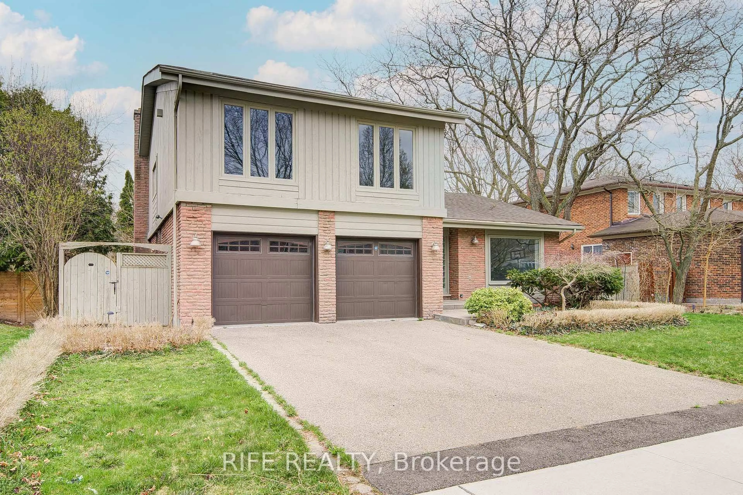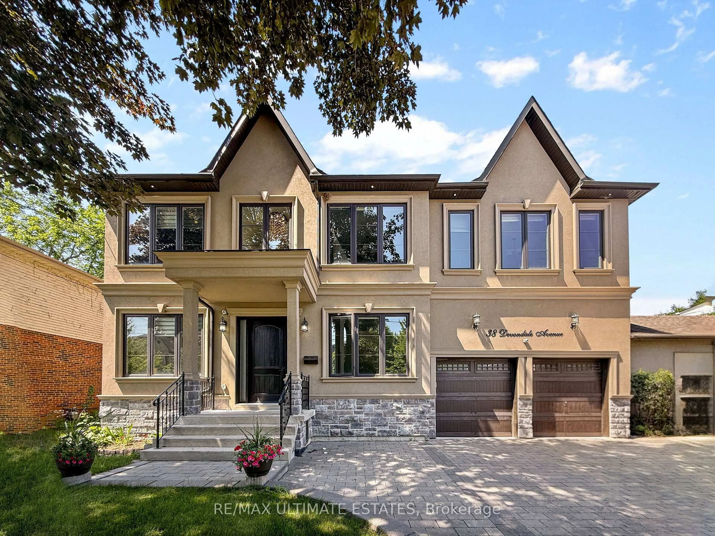2 Years New Contemporary home Backing Onto a Field Privacy, Luxury & Style in Willowdale West! This custom-built south-facing gem offers modern luxury and everyday comfort on a rare lot backing onto a field for ultimate privacy with no neighbours behind. Inside, soaring ceilings, custom wall paneling, and a bright open layout set the tone. The chefs kitchen impresses with marble counters, Sub-Zero & Wolf appliances, and an oversized island, complemented by a secondary kitchen for added convenience. The family room with marble fireplace walks out to a spacious deck overlooking the private yard an entertainers dream. Upstairs, the primary retreat boasts walk-in closets and a spa-inspired 7-piece ensuite with freestanding tub, glass shower, and heated tiled floors. Heated tile flooring continues throughout all tiled areas for year-round comfort. The finished lower level features soaring ceilings, radiant heated floors, a wet bar, gym space, and nanny/in-law suite. A large driveway adds to the appeal. Modern design, thoughtful details, and total privacy North York living at its finest!
Inclusions: Additional Highlights: South-Facing Home with Abundant Natural Light, No Neighbours Behind for Exceptional Privacy, Nearly New Only 2 Years Old, 5+1 Bedrooms, 6 Bathrooms, Heated Floors in All Tiled Areas, Dual HVAC Systems (2 Furnaces & 2 A/C Units), Sub-Zero Fridge, and Wolf Appliances, Marble kitchen Countertops, 2 Elegant Fireplaces, Central VAC System, Smart Security System with Cameras, Oversized Driveway Parks Up to 6 Vehicles, Lawn Water sprinkler system, Prime Location Minutes to Parks, Top Schools, TTC & Shopping. offer date tuesday AUG 19, AT 7 PM
