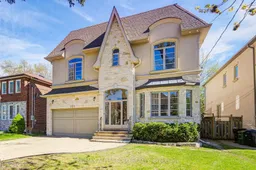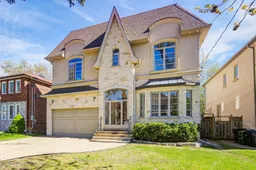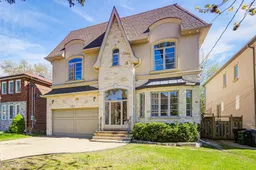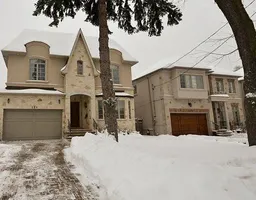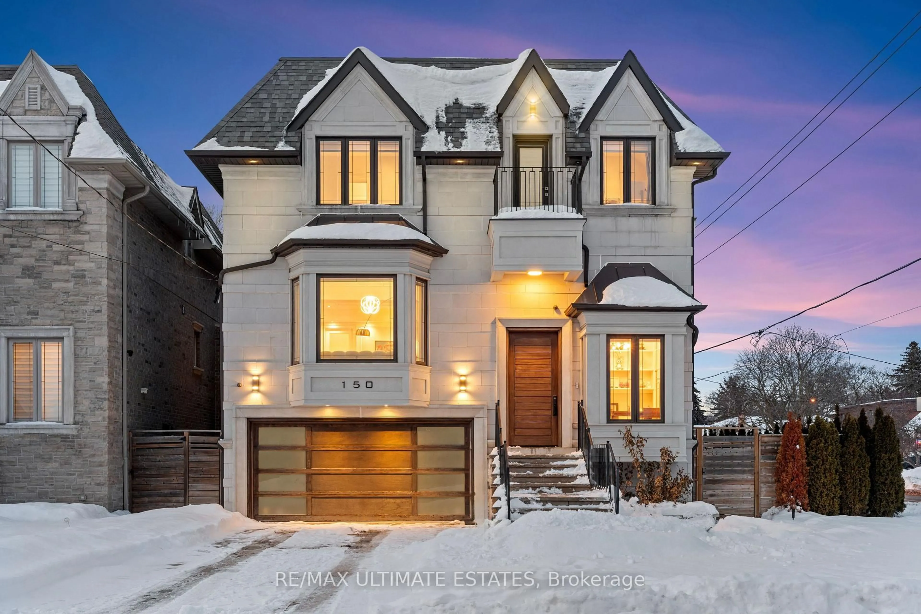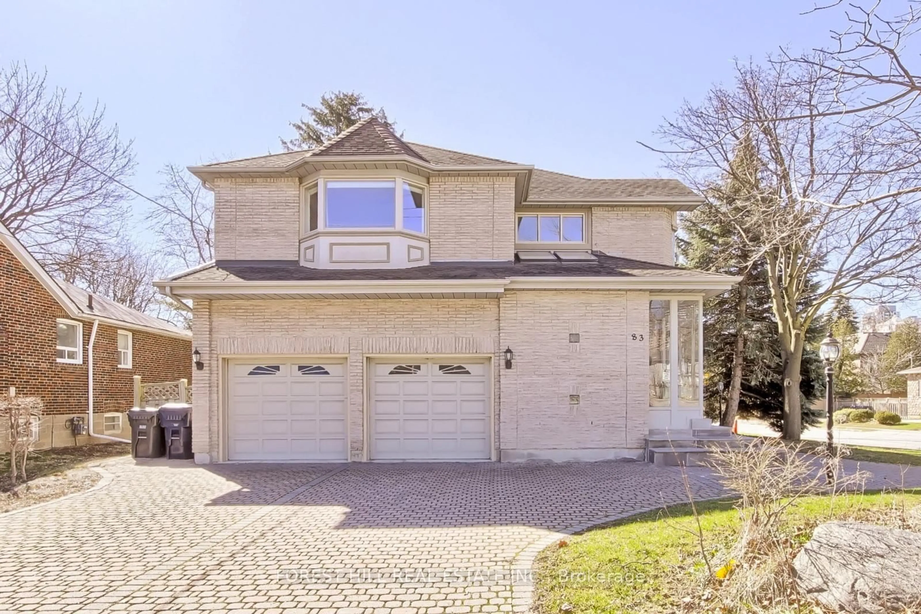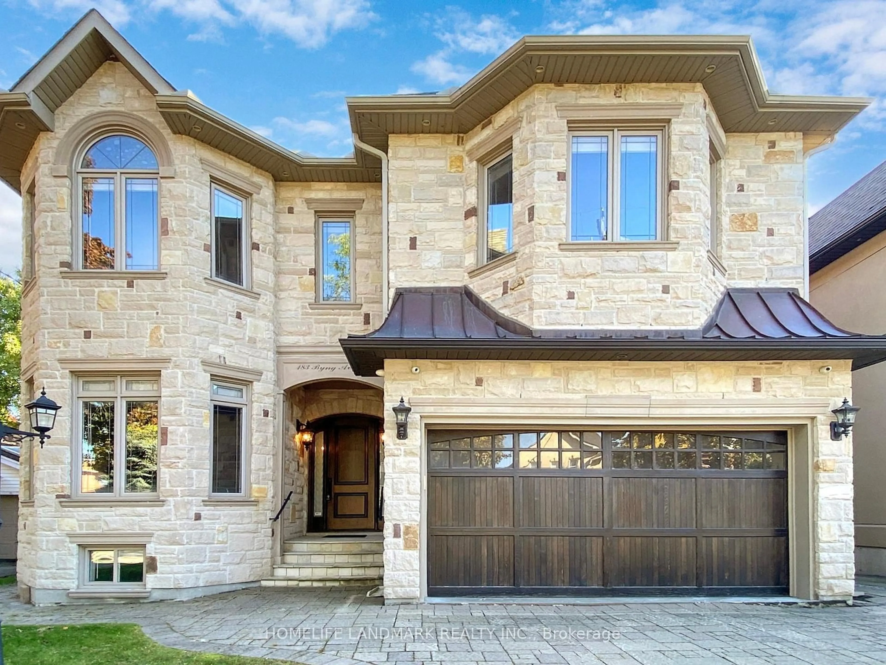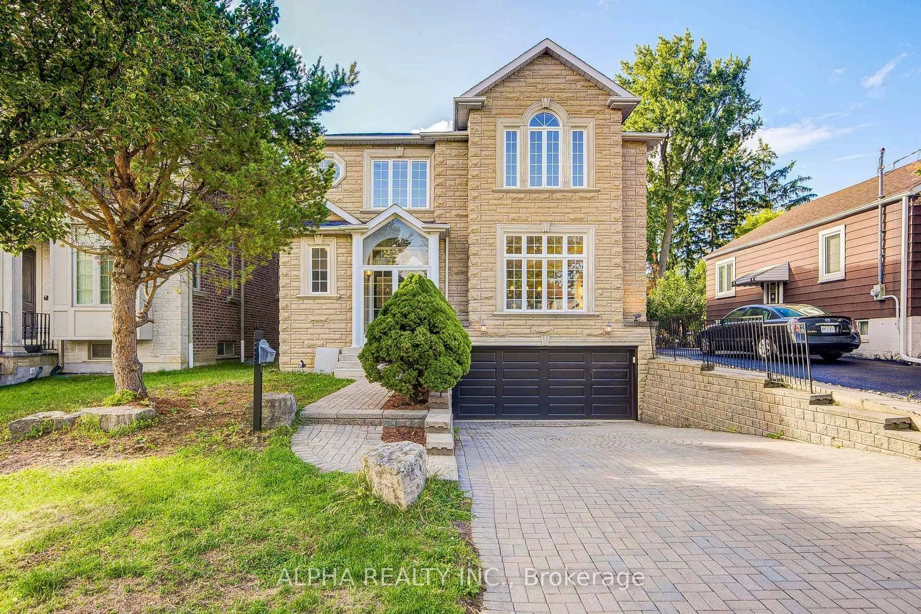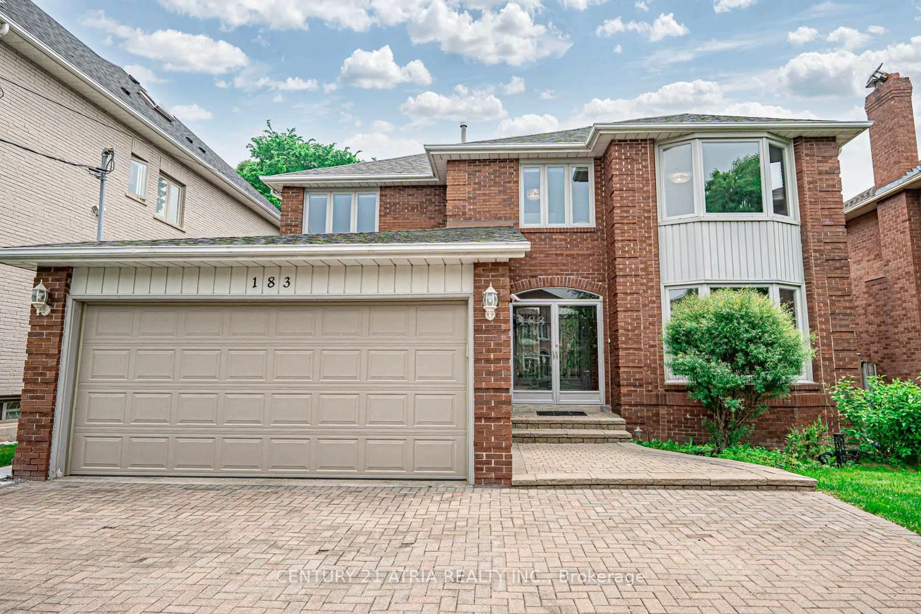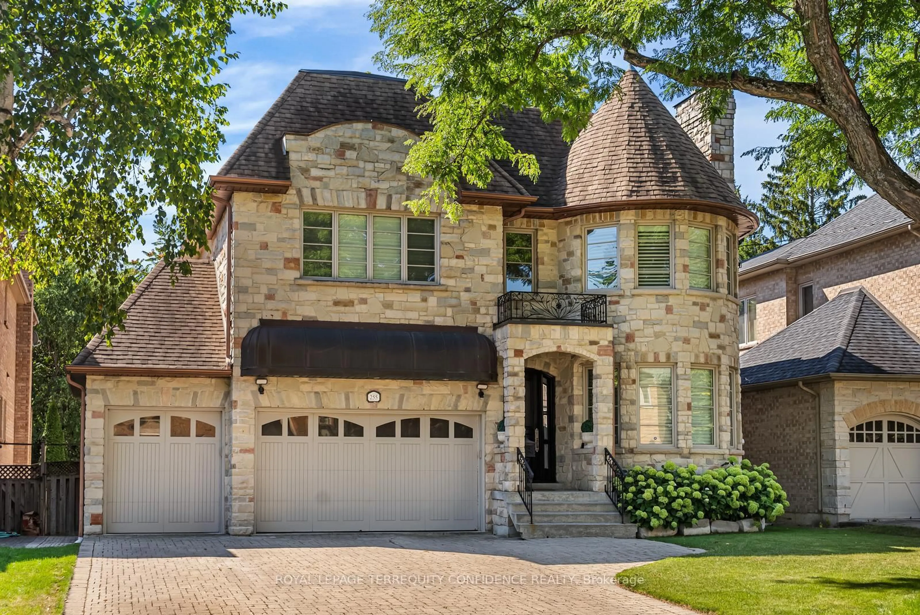Welcome to this exquisite, over 4,500 sqft living space, custom-built luxury home in the prestigious Willowdale East community of North York. Designed with elegance and functionality in mind, this 4+2 bedroom residence is perfectly situated for ultimate convenience. The grand foyer makes a lasting impression with soaring 10.5-ft ceilings, intricate crown moulding, rich wood trim, and a stunning sun-filled skylight that fills the space in natural light. Sophistication continues throughout with coffered ceilings, custom wainscoting, built-in shelving, and a private library ideal for work or study. The main and second floors feature hardwood, while the foyer and hallways showcase timeless limestone. The large gourmet kitchen is a chefs dream, boasting high-end stainless steel appliances, granite countertops, and a central island perfect for entertaining. The professionally finished walk-out basement offers a separate entrance, two bedrooms, a full 4-piece bathroom, a spacious rec room, wet bar, and pantry, ideal for extended family or rental potential. Conveniently located near Hwy 401 and Yonge, just steps from Bayview Village, the subway, top-tier schools, parks, and all major amenities. This exceptional home blends upscale living with everyday practicality in one of Toronto's most sought-after neighborhoods. top school zoom : Earl Haig High school (28/746) Hollywood public school (17/2994)
Inclusions: S/S Fridge, dishwasher, B/I Oven, washer and dryer, all existing window coverings and elfs.
