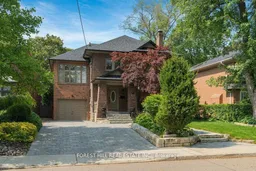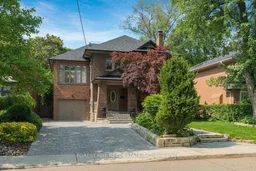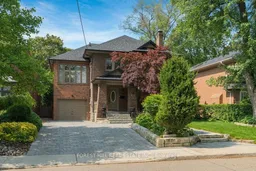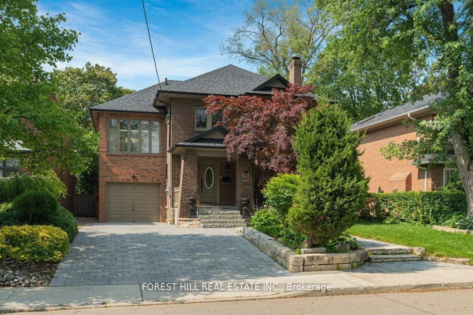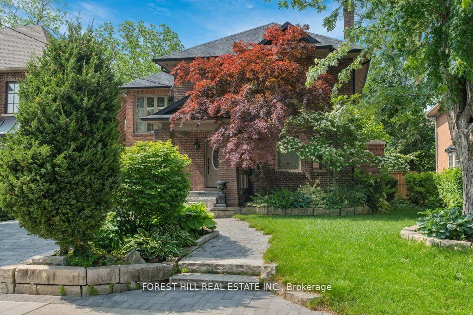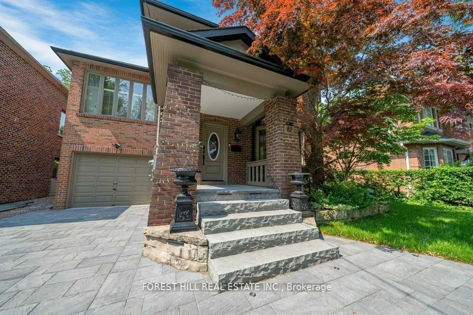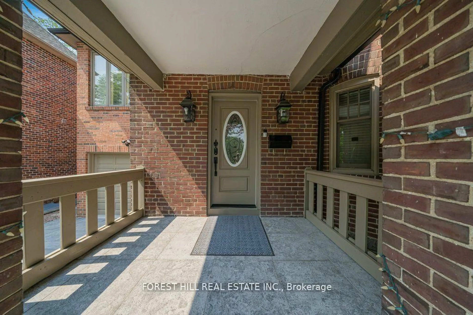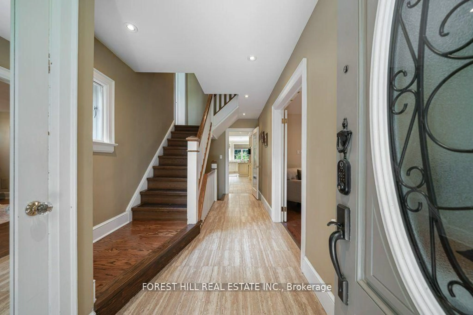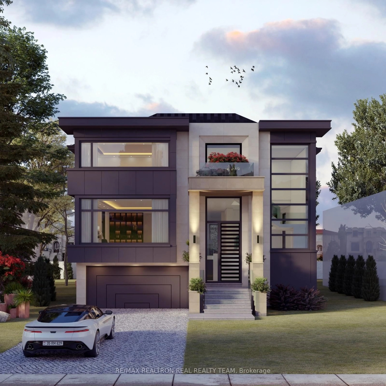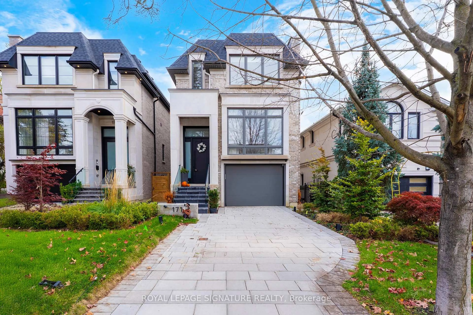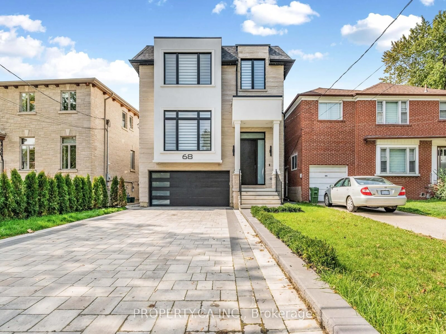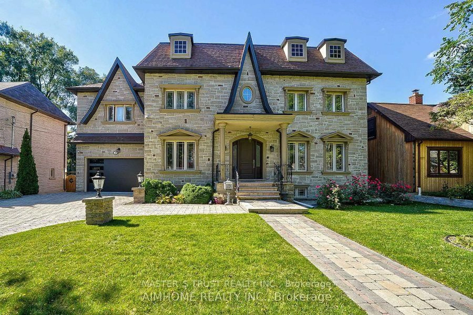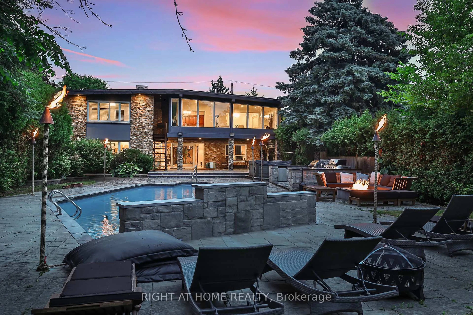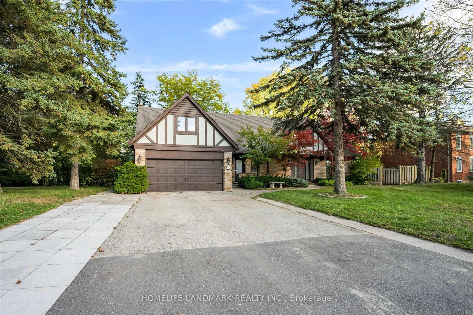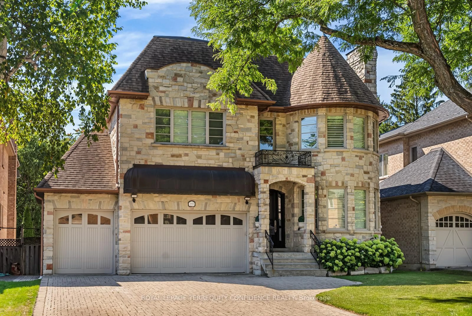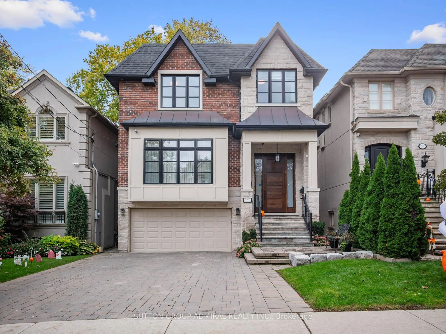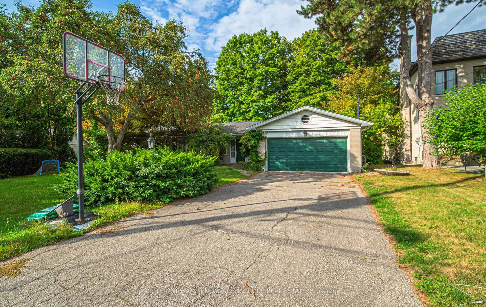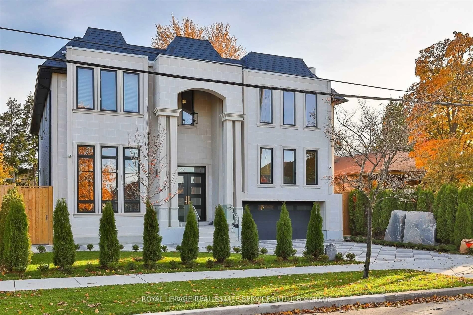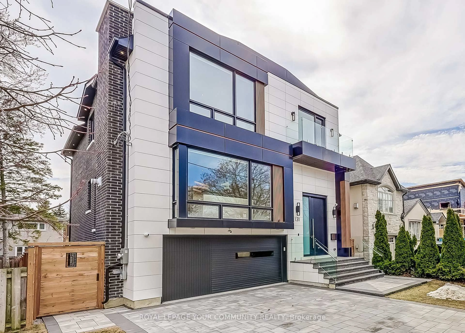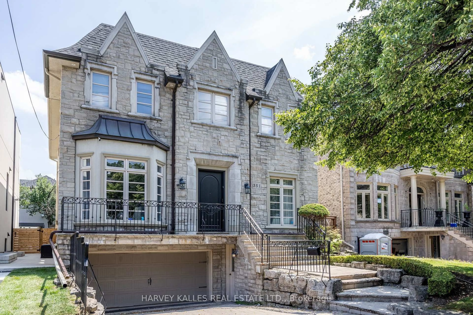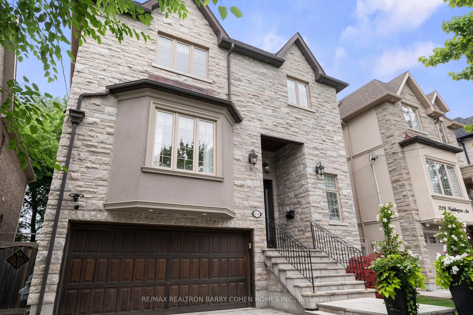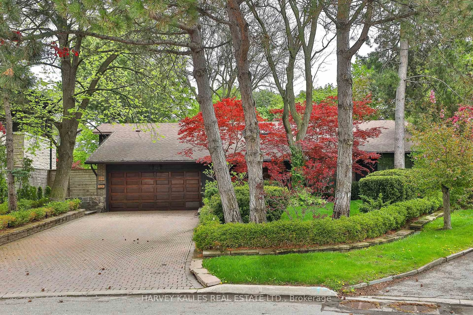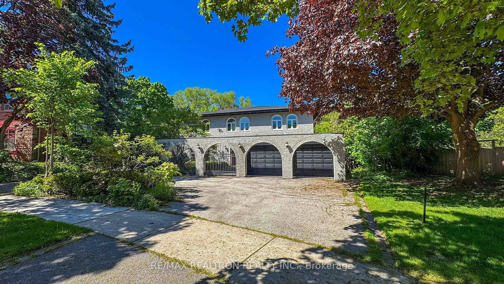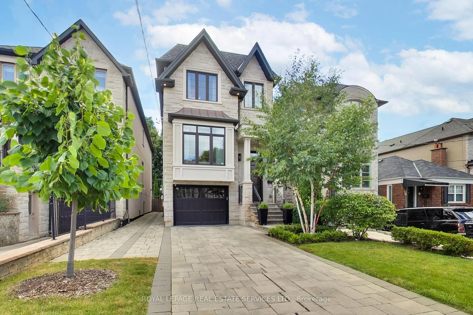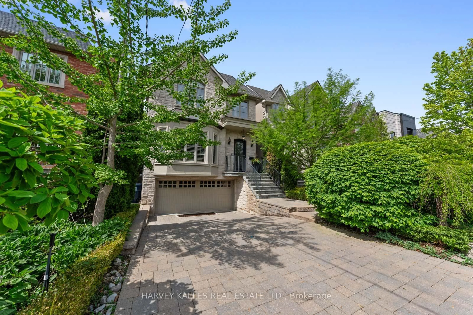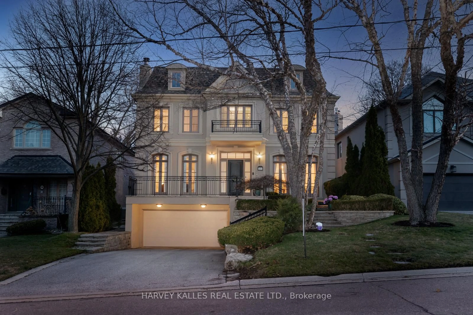82 Brooke Ave, Toronto, Ontario M5M 2J9
Contact us about this property
Highlights
Estimated valueThis is the price Wahi expects this property to sell for.
The calculation is powered by our Instant Home Value Estimate, which uses current market and property price trends to estimate your home’s value with a 90% accuracy rate.Not available
Price/Sqft$1,209/sqft
Monthly cost
Open Calculator

Curious about what homes are selling for in this area?
Get a report on comparable homes with helpful insights and trends.
+6
Properties sold*
$3.2M
Median sold price*
*Based on last 30 days
Description
Welcome to 82 Brooke Avenue - where timeless character meets thoughtful upgrades.Nestled on a premium 50 x 120 ft lot on the most desirable block of Brooke Avenue, in the heart of the prestigious Cricket Club, this home offers the perfect blend of charm, functionality, and modern living.Step inside to discover a Downsview entertainer's kitchen with granite countertops and a heated-floor family room featuring a gas fireplace. A full wall of windows opens seamlessly to a beautifully landscaped backyard oasis - ideal for relaxing after a long day or hosting unforgettable gatherings without the need to leave the city.The lower level boasts a spacious and inviting entertainment area, perfect for game days or casual get-togethers with family and friends.Just steps to Yonge Street, Avenue Road, shops, and top-rated Armour Heights Public School, with easy access to the 401 - this location truly has it all.
Property Details
Interior
Features
Main Floor
Kitchen
4.9 x 4.41Fireplace / Pot Lights / O/Looks Dining
Dining
4.2 x 3.9O/Looks Living / Pot Lights
Kitchen
4.4 x 4.0Centre Island / Eat-In Kitchen / W/O To Yard
Family
4.0 x 3.33Fireplace / Open Concept / W/O To Yard
Exterior
Features
Parking
Garage spaces 2
Garage type Attached
Other parking spaces 5
Total parking spaces 7
Property History
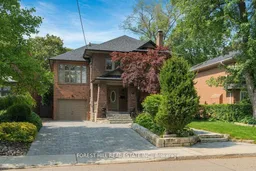 40
40