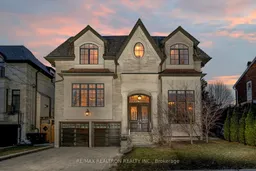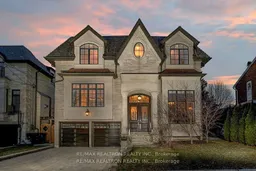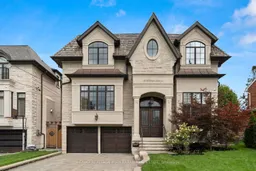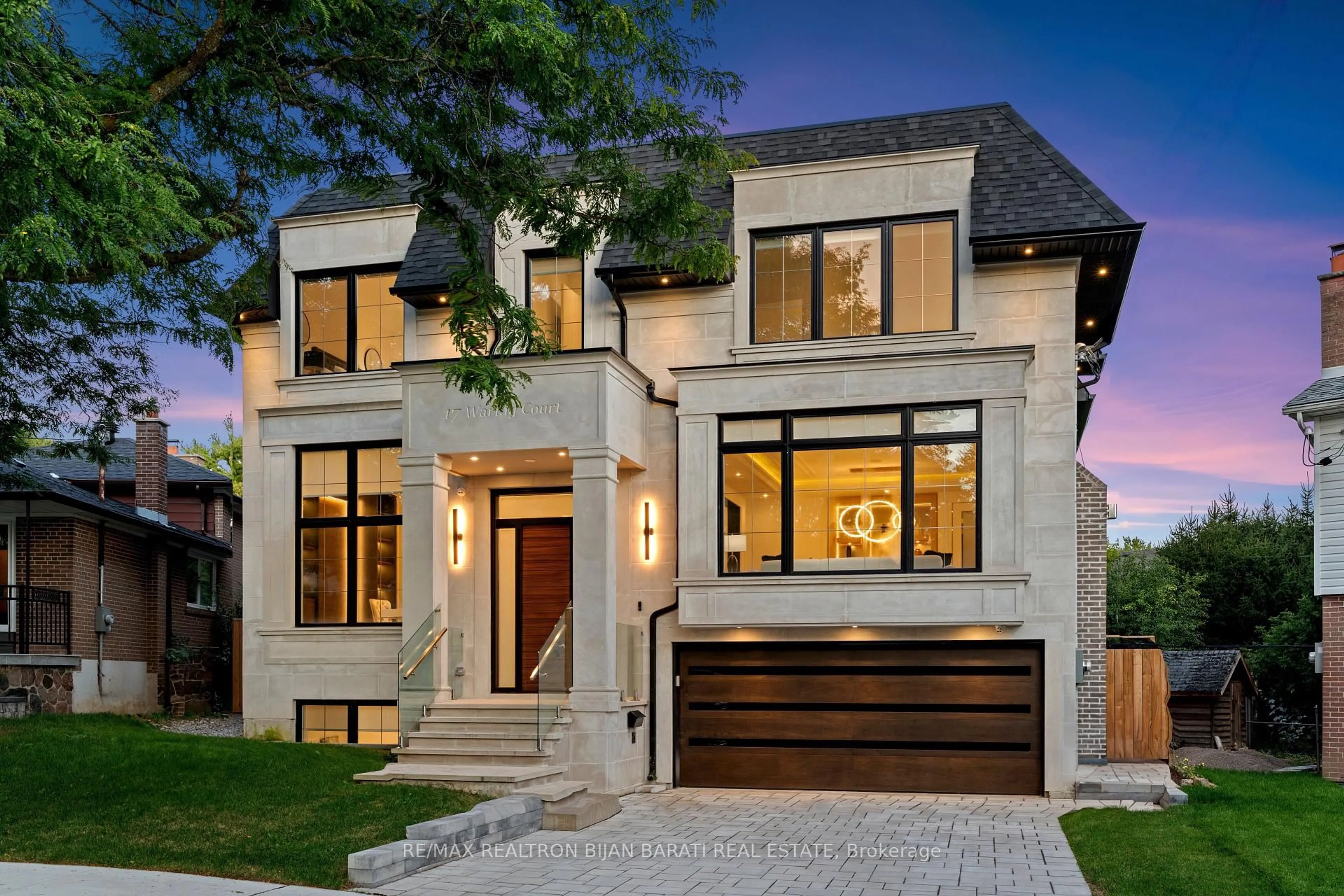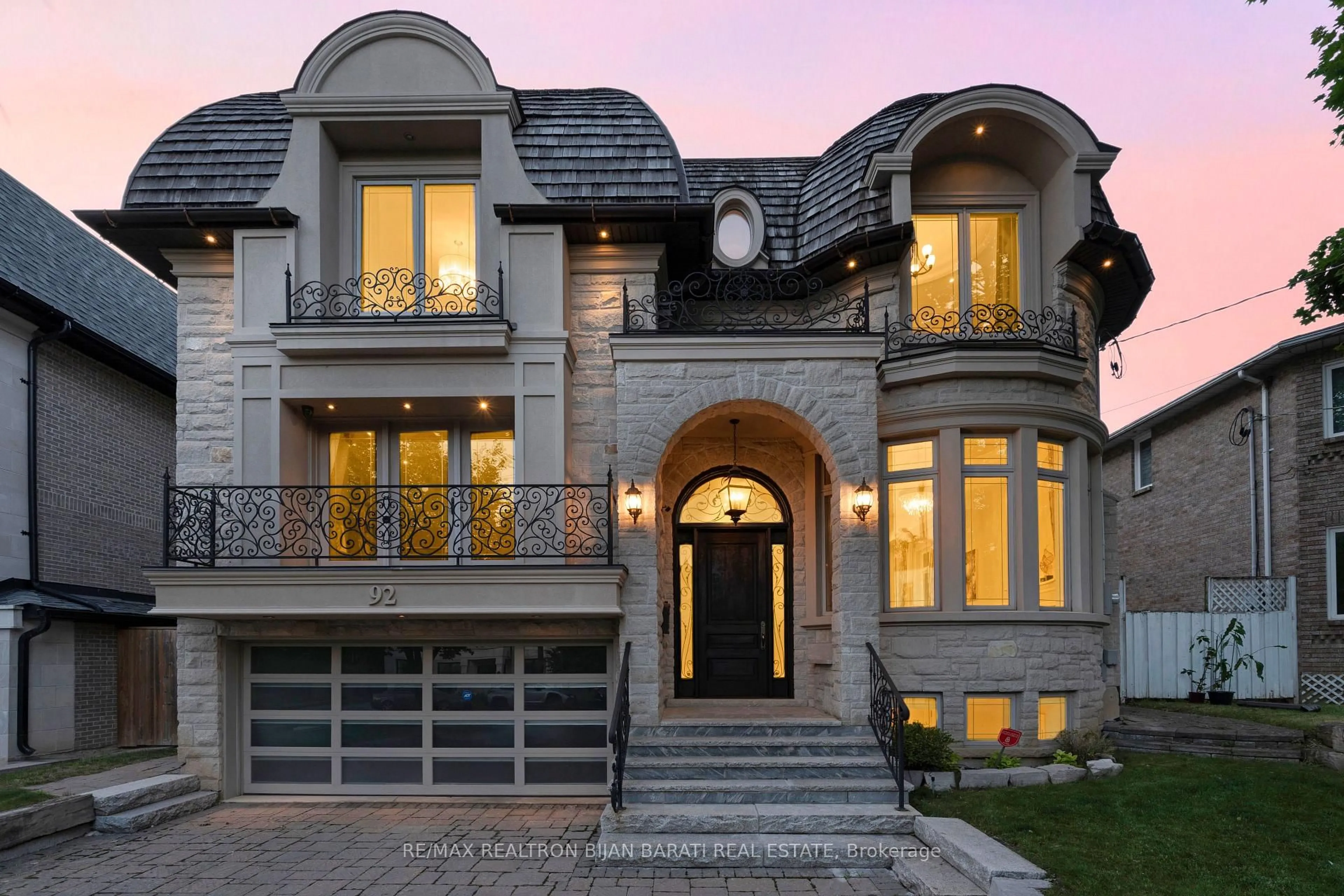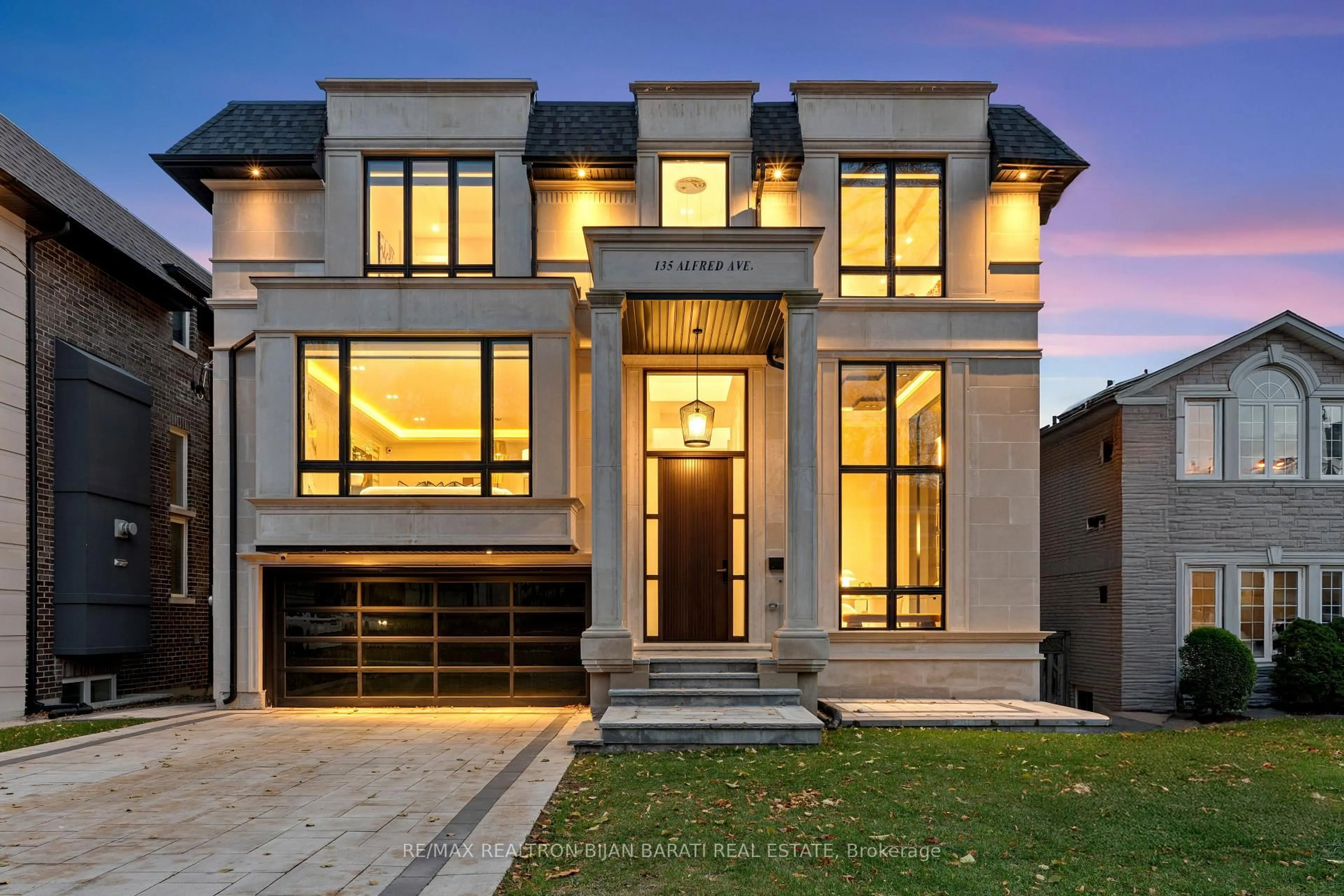An Architectural Masterpiece! Impeccably Designed and Meticulously Built, This Stunning Residence Boasts Unparalleled Craftsmanship and Top-Tier Finishes in the Prestigious Willowdale East Neighborhood. Sitting on a Prime Lot, This Luxurious Home Offers Over 6,000 Sq. Ft. of Elegant Living Space (4,379 Sq. Ft. on the Main & Second Floors + 1,703 Sq. Ft. in the Finished Walk-Out Basement).Featuring a Striking European-Inspired Exterior with a Natural Limestone Facade and Brick Accents, the Home Showcases a Modern, Sophisticated Interior. Highlights Include a Private Elevator Serving All 4 Levels, Wide-Plank Oak Hardwood & Porcelain Slab Flooring, 10-Foot Ceilings on the Main & Second Floors with Coffered and Dropped Ceilings, 11-Foot Ceilings in the Basement, Custom Wall Paneling, LED Pot Lights, and Designer Accent Walls with Stone & Rich Wood Details.The Full Paneled Library, Two Powder Rooms, and a Chefs Dream Kitchen with Custom Cabinetry and High-End Appliances Make This Home Both Functional and Opulent. Premium Millwork, Heated Flooring in All Bathrooms, the Foyer, and the Basement Add to the Comfort. A Floating Open-Riser Staircase with Glass Railings Creates a Stunning Visual Statement. The Grand Primary Suite is a Sanctuary, Featuring a Private Balcony, Fireplace, a Lavish Walk-In Closet with a Makeup Station, and a Spa-Like 7-Piece Ensuite with a Steam Sauna. Outdoor Spaces Include an Expansive Deck, a Spacious Patio, and a Beautifully Landscaped Backyard. Situated Just Steps from Earl Haig Secondary School, Parks, Entertainment, and All Essential Amenities, This Exceptional Home Offers the Perfect Blend of Luxury and Convenience! A Must See..built in 2016.
Inclusions: **Private Elevator (4 Stops)* * Top-Tier Appliances Including a 60 Sub-Zero Fridge/Freezer, 48 Wolf Rangetop, Wolf Wall Oven & Microwave, Pot Filler, Dishwasher & Wine Cooler * Two Sets of Front-Loading Washer & Dryer * Underground Sprinkler System * Central Vacuum * All Designer Light Fixtures, Chandeliers & Window Blinds Included * Dual Furnaces & AC Units * Two HRV Systems * Smart Home Features: Automated Lighting, Built-In Security Cameras, Integrated Speakers & Two Nest Thermostats * Indulgent Wellness Amenities: Dry & Wet Sauna.
