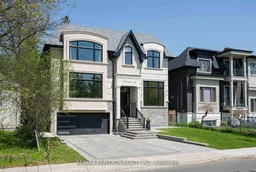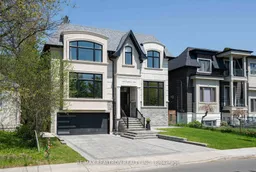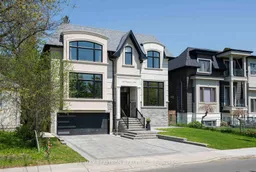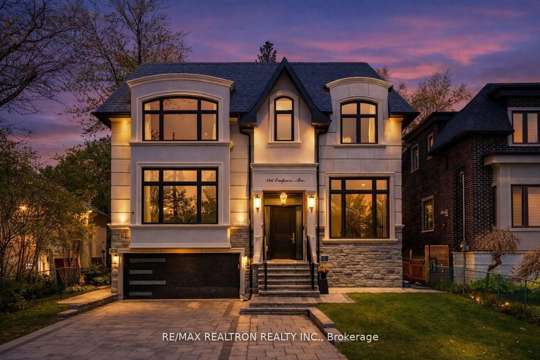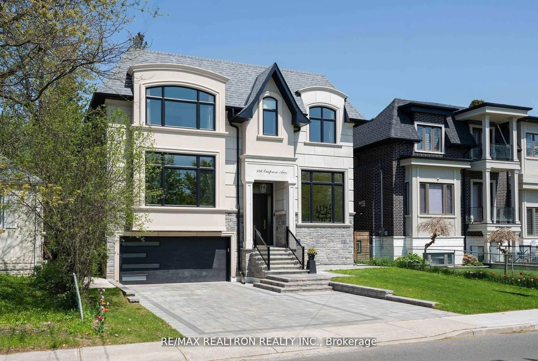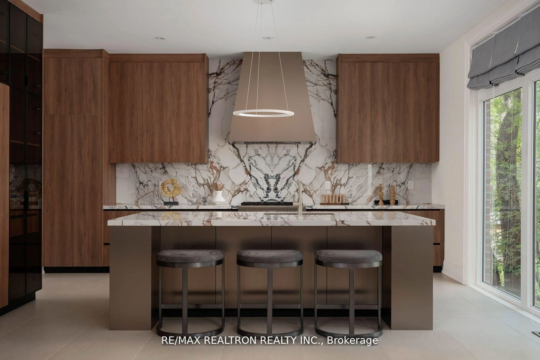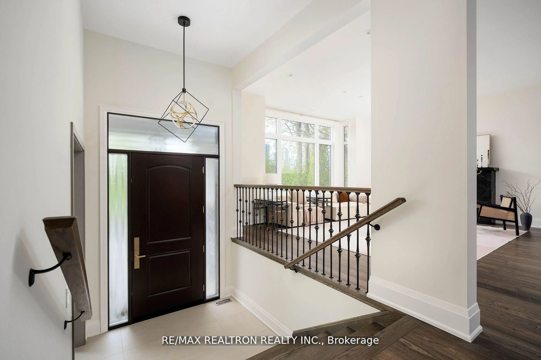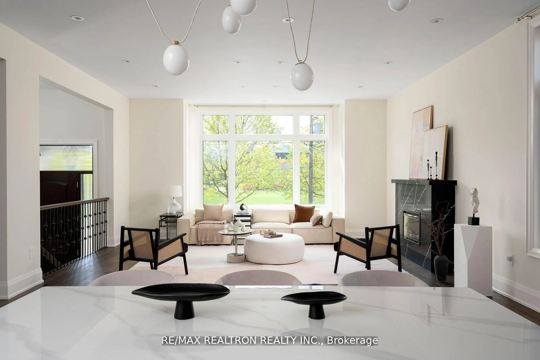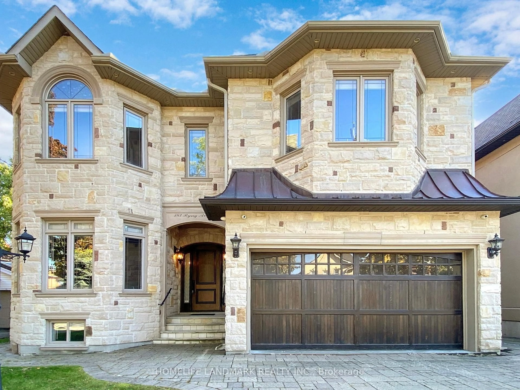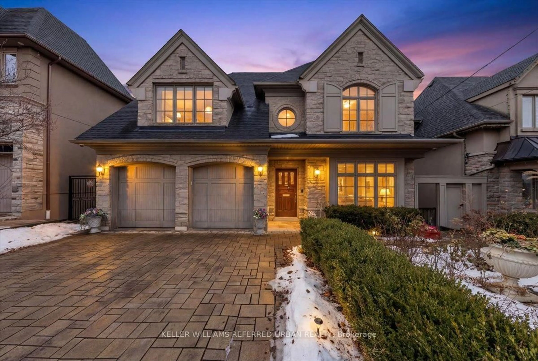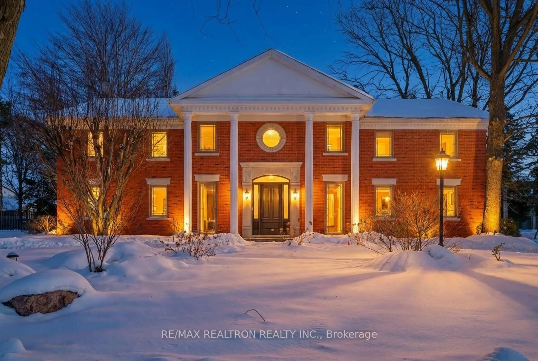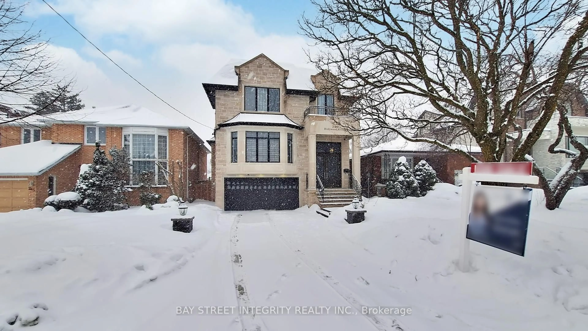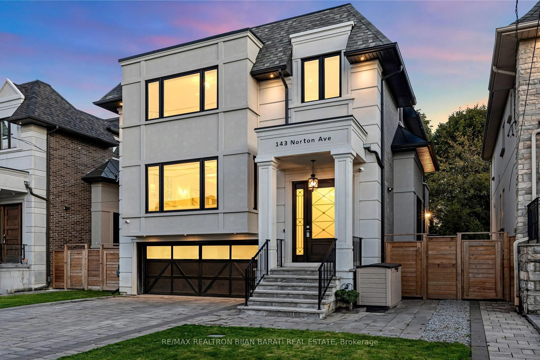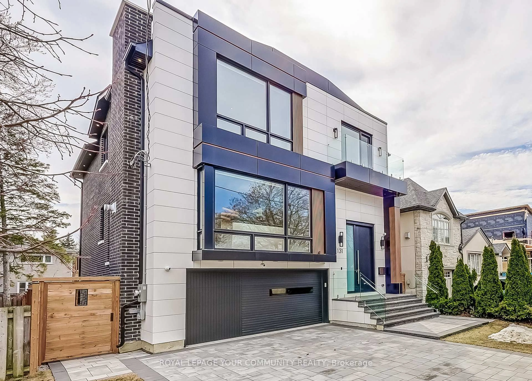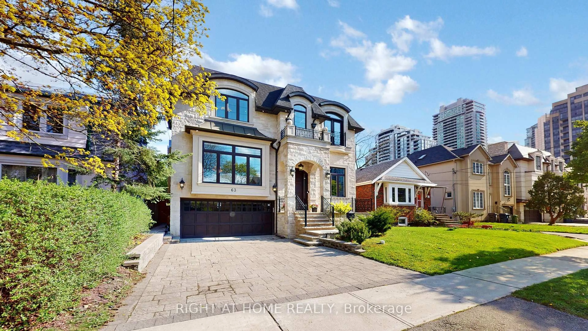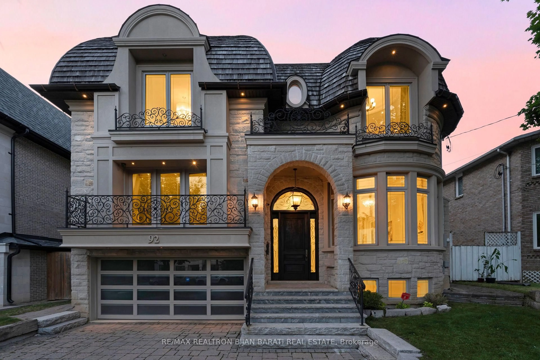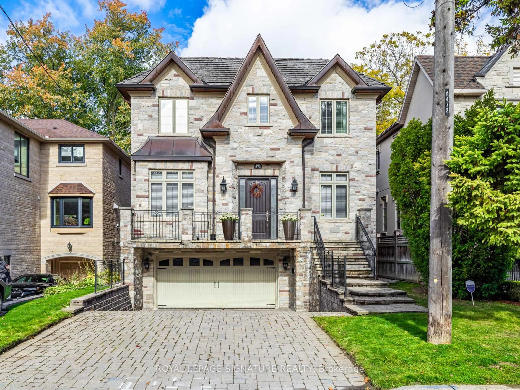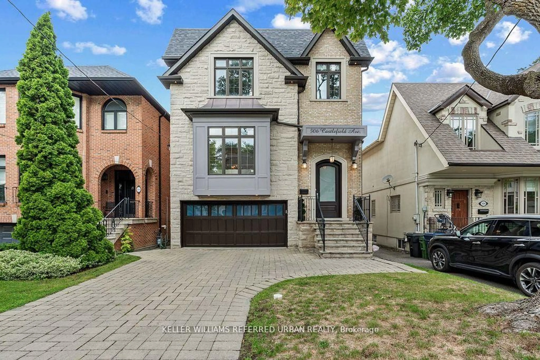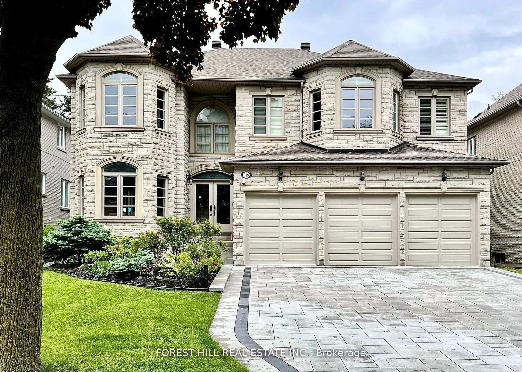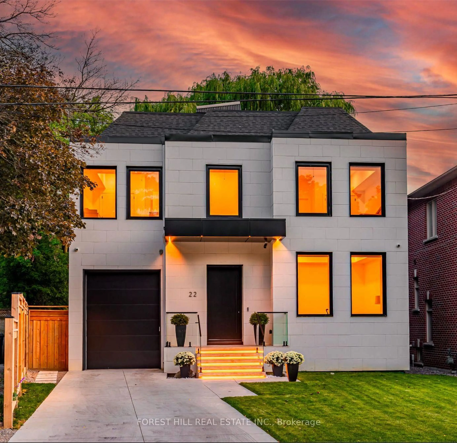146 Empress Ave, Toronto, Ontario M2N 3T6
Contact us about this property
Highlights
Estimated valueThis is the price Wahi expects this property to sell for.
The calculation is powered by our Instant Home Value Estimate, which uses current market and property price trends to estimate your home’s value with a 90% accuracy rate.Not available
Price/Sqft$821/sqft
Monthly cost
Open Calculator
Description
Stunning Brand-New Modern Home on a Premium Lot 50 x 127 Feet This exceptional custom-built home sits on an expansive 50 x 127 ft. lot and offers approximately 4,350 sq ft of luxurious living space across two levels With 2 Furnace and 2 AC*****Designed with high-end finishes and meticulous attention to detail, this residence blends modern elegance with comfort and functionality. The home features 4 spacious bedrooms and 4 beautifully finished bathrooms, with soaring ceilings throughout that enhance the sense of space and light. The open-concept layout is perfect for entertaining, highlighted by a gorgeous modern kitchen equipped with Thermador appliances (full set), stylish designer lighting, and oversized windows that flood the space with natural light. Enjoy breathtaking views and a very private backyard, ideal for relaxing or hosting gatherings. The basement offers a large open space perfect for a recreation area, gym, or home theatre, along with two laundry rooms for added convenience. Additional features include: Security system Thermador appliance package Extra-tall ceilings on all levels Modern design throughout every detail This home truly defines luxury and sophistication. A rare opportunity to own a modern masterpiece in a prime location, Steps to School, Steps to Yonge St with All Amenities.
Property Details
Interior
Features
Main Floor
Living
5.48 x 4.98hardwood floor / Open Concept / South View
Family
4.93 x 3.0Tile Floor / Fireplace / Walk Through
Dining
5.48 x 4.98hardwood floor / Open Concept / Large Window
Office
4.68 x 3.89hardwood floor / O/Looks Frontyard / Large Window
Exterior
Features
Parking
Garage spaces 2
Garage type Detached
Other parking spaces 4
Total parking spaces 6
Property History
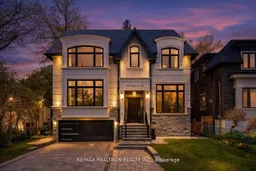 50
50