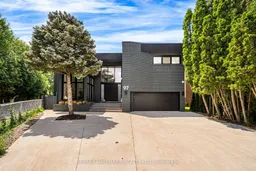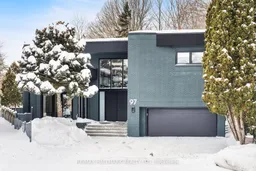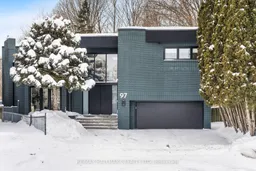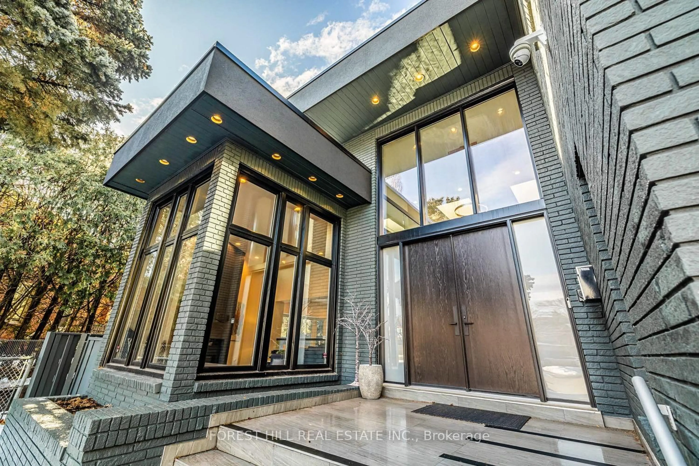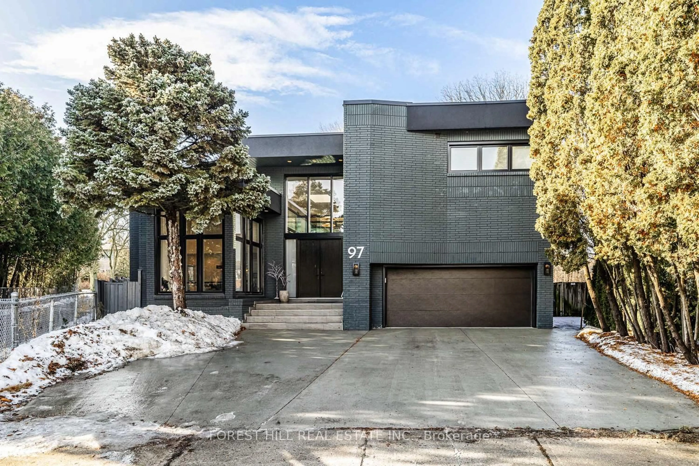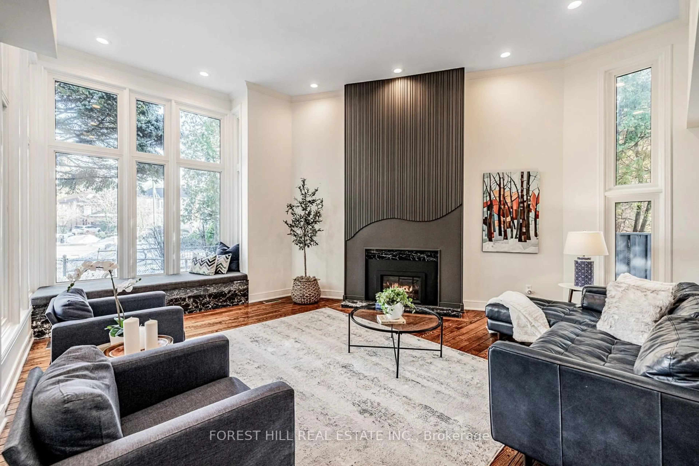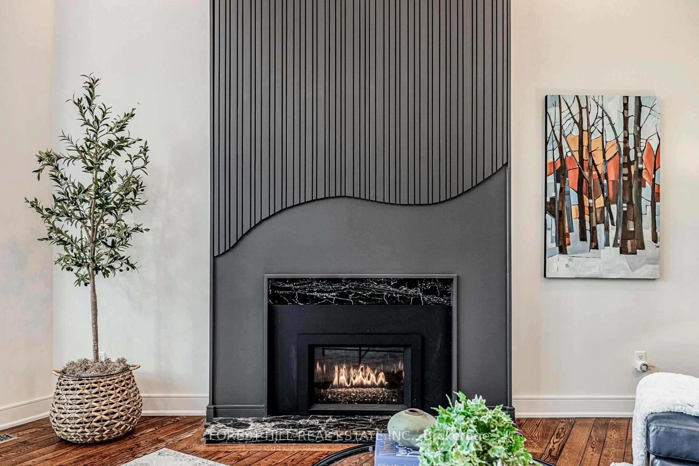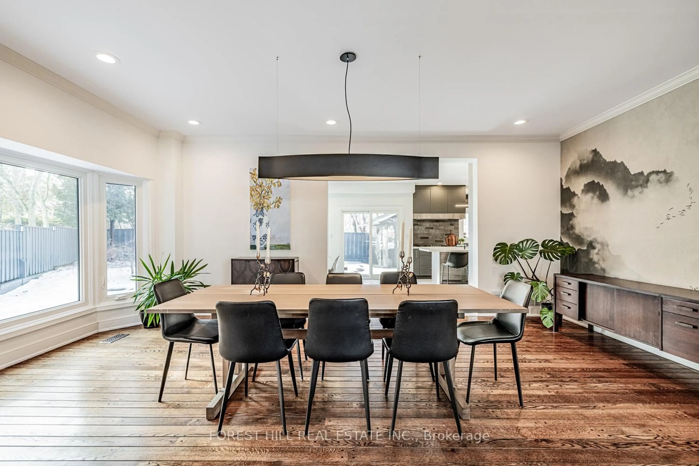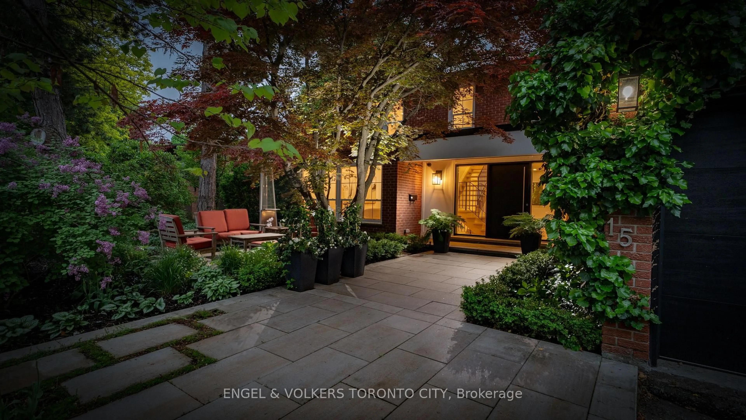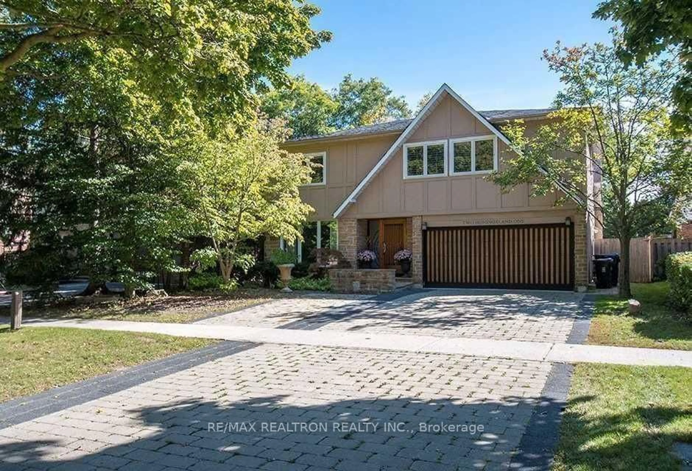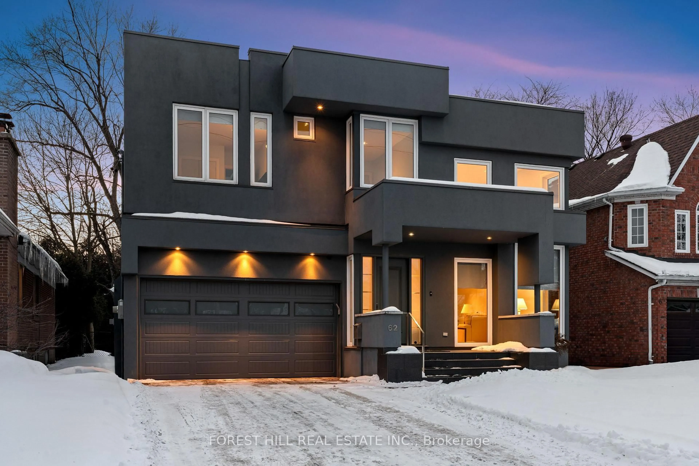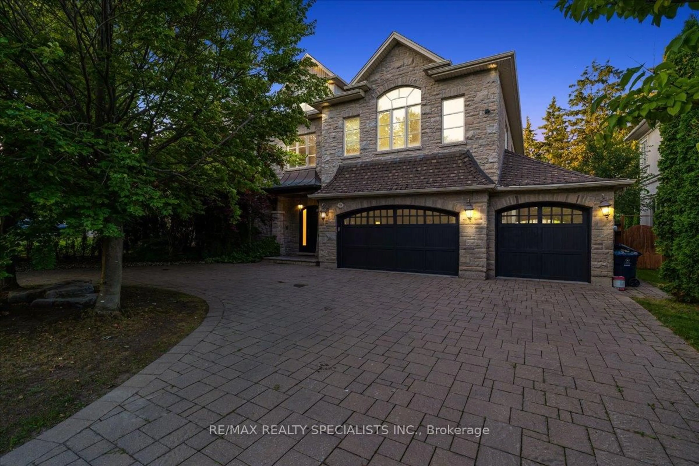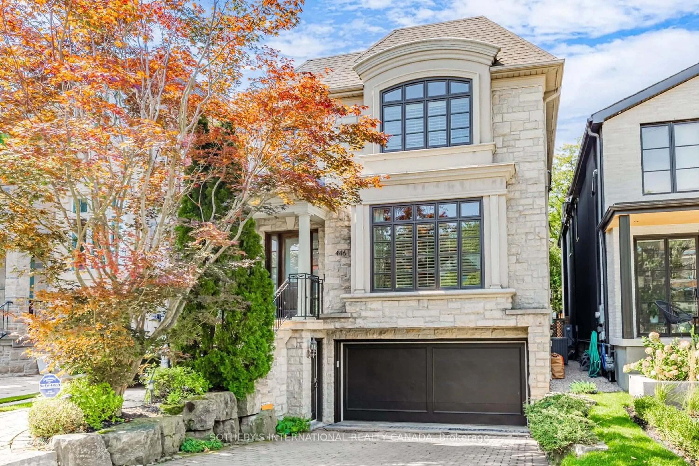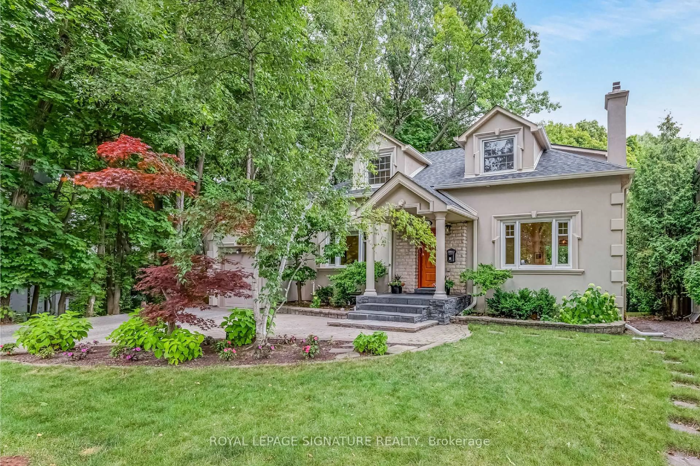97 Clarinda Dr, Toronto, Ontario M2K 2V2
Contact us about this property
Highlights
Estimated valueThis is the price Wahi expects this property to sell for.
The calculation is powered by our Instant Home Value Estimate, which uses current market and property price trends to estimate your home’s value with a 90% accuracy rate.Not available
Price/Sqft$898/sqft
Monthly cost
Open Calculator
Description
**Elevate your family lifestyle to live in this gorgeous custom-built home, and extensively/lavishly renovated top-to bottom(2022-2023-SPENT $$$$ -Tons of Dollars)--Experience unparalleled--no detail overlooked**This stunning residence blends timeless elegance and modern LUXURY, offering an exceptional living experience**Total 7300 sf (4808 sf/1-2nd flrs) living area inc. basement **STUNNING**MODERN/STYLISH HM** situated on quiet court, and in prestigious Bayview Village backing onto the RAVINE-PARK. The main floor welcomes you with a grand entry featuring intricate Italian marble wall, spanning two storeys. The expansive living room with 12ft ceilings is anchored by a marble fireplace, and large windows providing a tranquil view of the cul-de-sac and abundant natural sunlight. The inviting chef's dream kitchen(SPENT $$$) is the heart of the home, equipped with top-of-the-line appliance, stunning quartz countertops, a full pantry wall, and a generous breakfast bar perfect for hosting, family-sized with an eat-in area featuring a custom-made bench with hidden storage. The family room is elegant and functional for everyday memory-making, private space, relaxation for the family, and the main floor office is flexible for a bedroom for a senior member. The mud/laundry room on main floor offers convenient for the family, and a direct access to a garage. Upstairs, the thoughtfully designed second floor features a practical layout with a spacious hallway. The private primary suite features a lavish 6-pc ensuite, sunken sitting area with a fireplace, expansive walk-in closet. The additional three bedrooms offer large closets with organizers and b/i lighting, two ensuites, plus a family bath, featuring impressive views and privacy. The spacious open concept basement features 2 recreation areas, a kitchenette, 5th bedroom, ample storage, and a dedicated spa room with a sauna for ultimate relaxation. This home offers 2-furance,2-cac,2-hot water tank(owned),2-kitchen & more!
Property Details
Interior
Features
Main Floor
Foyer
3.45 x 2.95Circular Oak Stairs / Porcelain Floor
Living
6.08 x 5.72Gas Fireplace / hardwood floor / Window Flr to Ceil
Dining
6.7 x 4.37Bay Window / O/Looks Living / Pot Lights
Kitchen
6.59 x 4.52Stainless Steel Appl / Centre Island / Quartz Counter
Exterior
Features
Parking
Garage spaces 2
Garage type Built-In
Other parking spaces 5
Total parking spaces 7
Property History
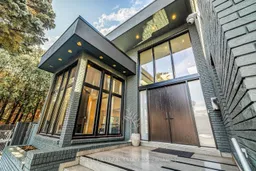 35
35