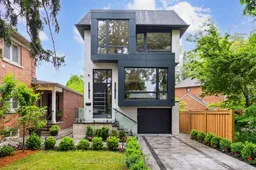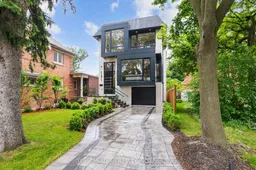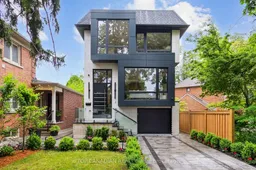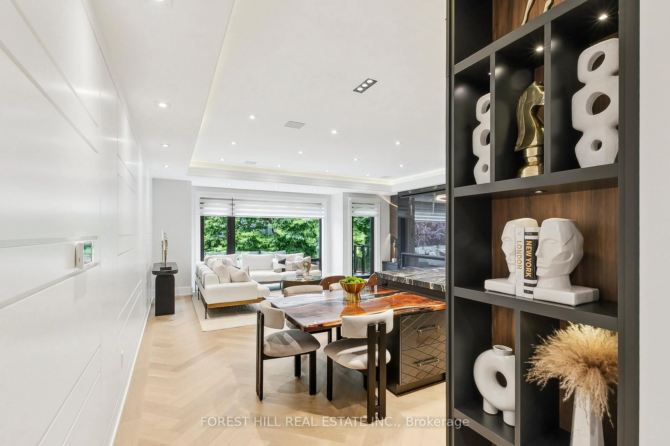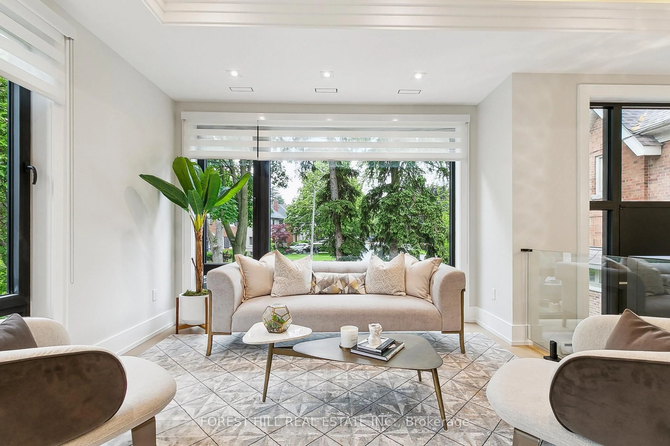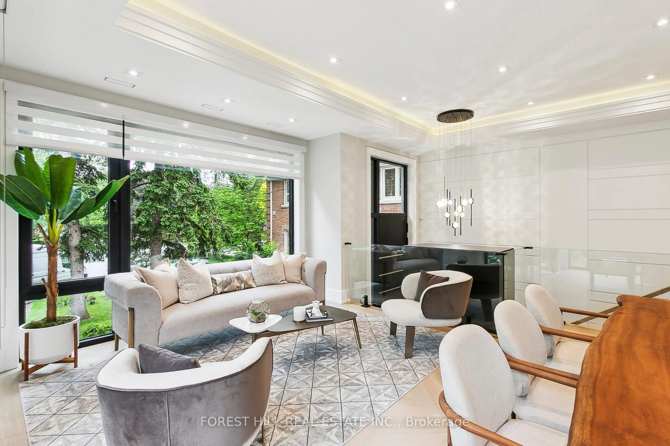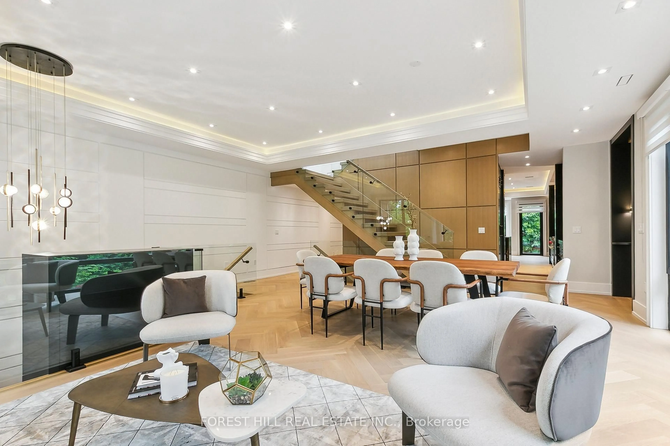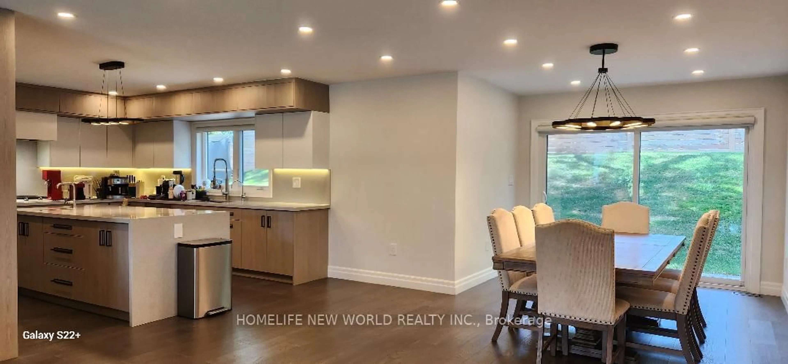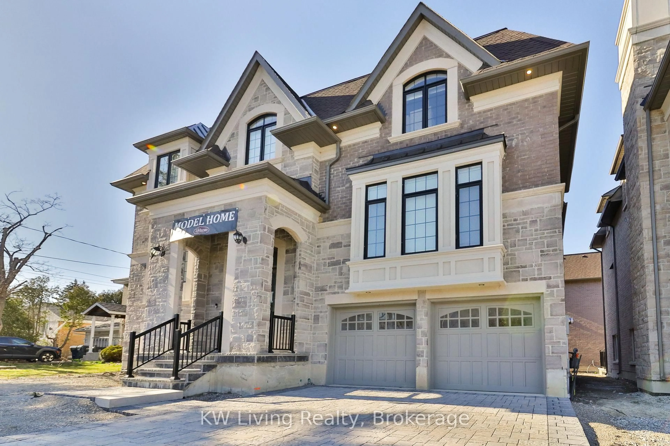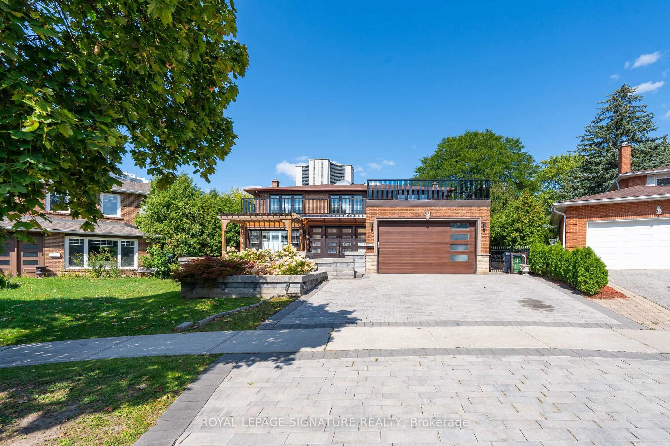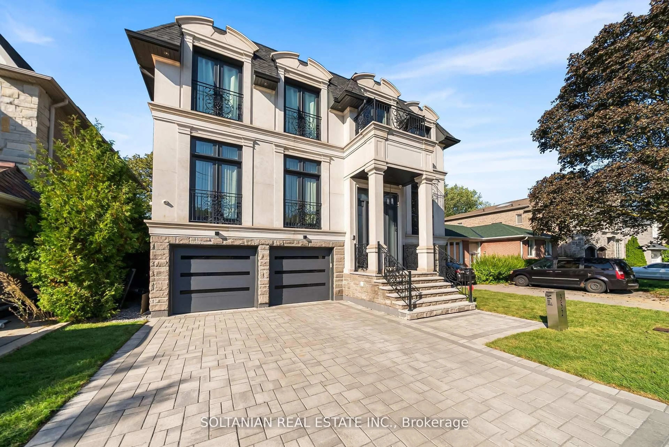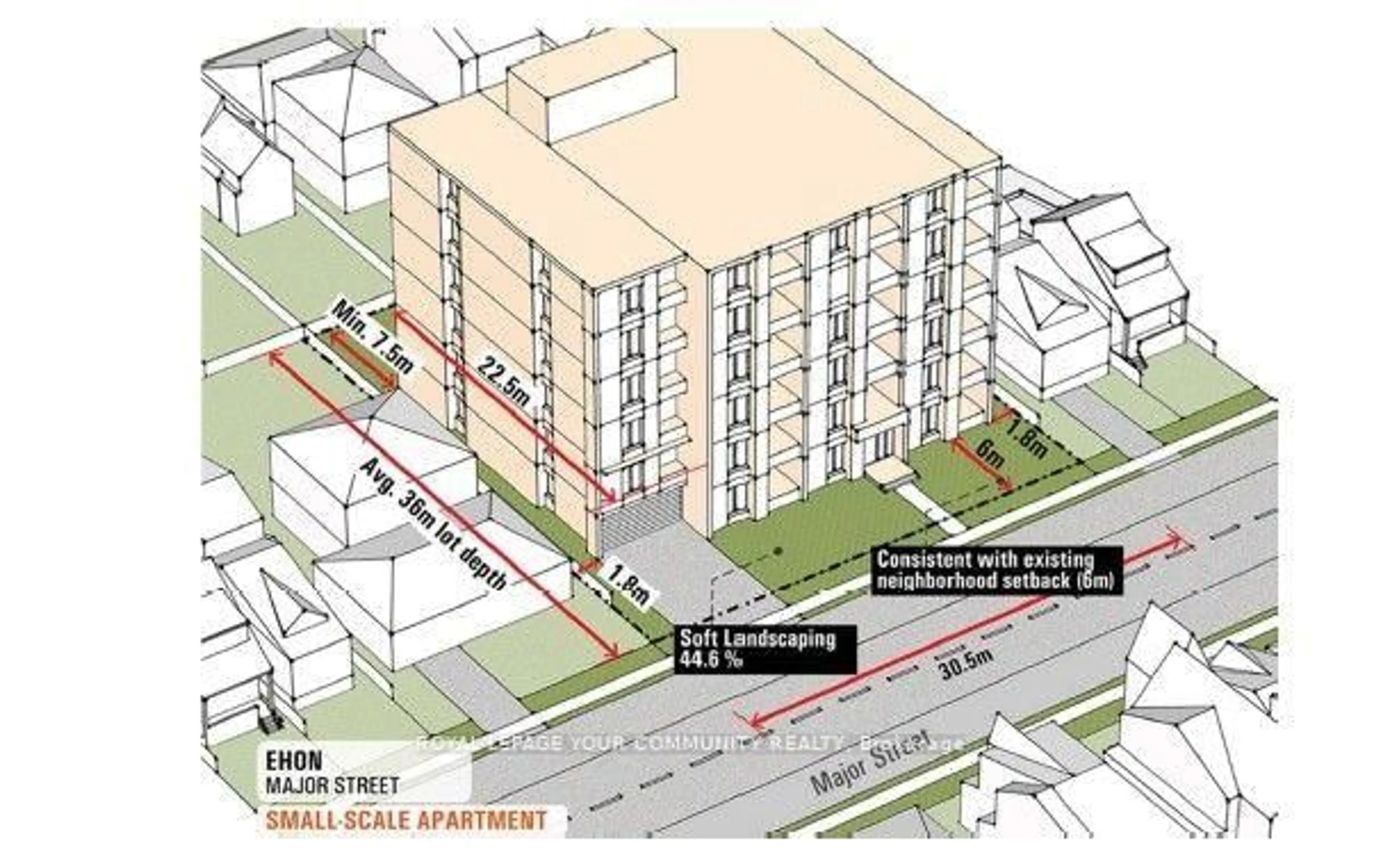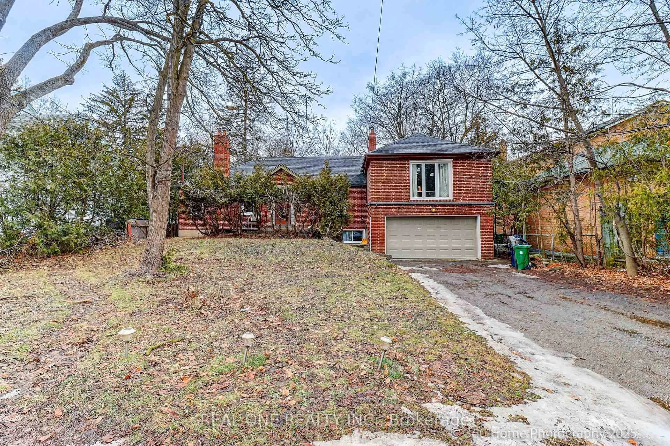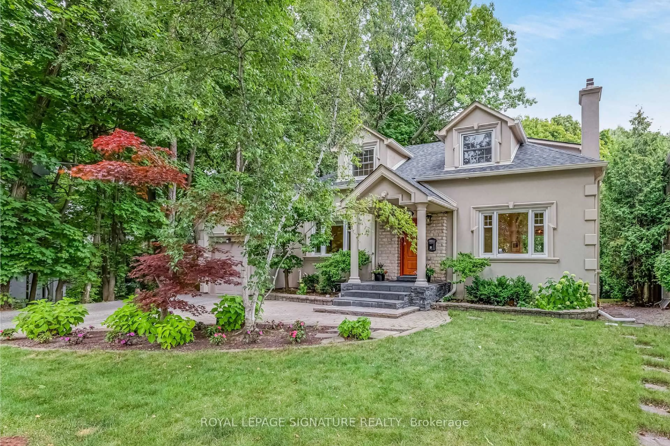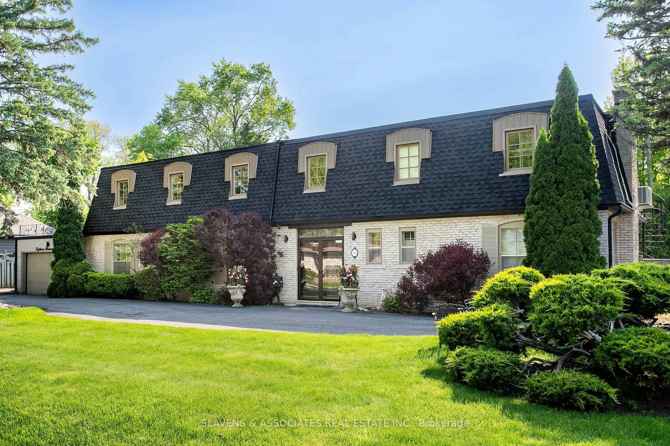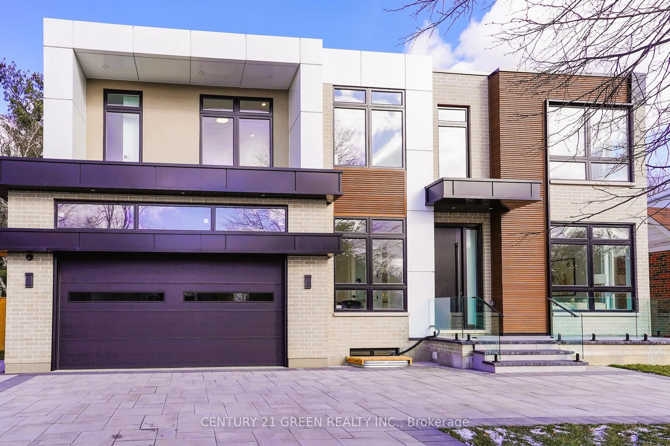12 Otter Cres, Toronto, Ontario M5N 2W2
Contact us about this property
Highlights
Estimated valueThis is the price Wahi expects this property to sell for.
The calculation is powered by our Instant Home Value Estimate, which uses current market and property price trends to estimate your home’s value with a 90% accuracy rate.Not available
Price/Sqft$1,440/sqft
Monthly cost
Open Calculator
Description
Welcome to 12 Otter Crescent ---- a custom-built modern design home, and elevate your upscale lifestyle here ***LUXURIOUS***residence that blends functionality and elegance, offering modern sophistication with ultimate comfort, featuring designer interior-finishes, and opulent interiors in one of Toronto's most desirable neighbourhood ----Every detail has been thoughtfully crafted & tastefully designed and finely finished ---- With over 3,800 sq. ft of total living space, offering 4 +1 spacious bedrooms, discovering hi ceilings on all levels, and floor-to-ceiling, expansive windows that fill the space with natural light and enhancing the homes airy, open feel and luminous atmosphere ---- Elevating each space into something extraordinary. The main level showcases a seamless open-concept layout of living & dining rooms, and a flood of natural light. The chef's kitchen is a culinary dream and masterpiece, featuring custom cabinetry, high-end finishes, top-of-the-line appliance(SUBZERO & WOLF BRAND) and an open concept layout flowing effortlessly into the heart of the home, a family room, perfect for family relaxation and sophisticated entertaining. Upstairs, the primary suite is a private sanctuary, its own heated floor ensuite, and walk-in closet. Three additional bedrooms feature a large window, closet. The heated basement floor extends the homes versatility, featuring spacious recreation room with a hi ceiling, a nanny suite, and a 4-pcs washroom. This property is in the district of the city's top-ranked schools; John Ross Robertson Junior Public School, Glenview Senior Public School, Lawrence Park Collegiate Institute, and the prestigious private girl's school, Havergal College. Situated in a family-friendly neighbourhood just a short distance from Avenue Road, with easy access to parks, shopping, restaurants, main transportation hubs, and public transit.
Property Details
Interior
Features
Main Floor
Living
7.9 x 3.8hardwood floor / Pot Lights / Window Flr to Ceil
Dining
7.5 x 3.5hardwood floor / Combined W/Living / Open Concept
Kitchen
6.7 x 3.0B/I Appliances / Centre Island
Family
6.5 x 5.3Gas Fireplace / W/O To Yard / Built-In Speakers
Exterior
Features
Parking
Garage spaces 1
Garage type Built-In
Other parking spaces 2
Total parking spaces 3
Property History
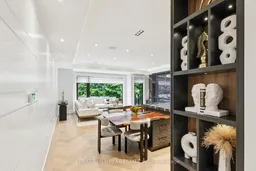 35
35