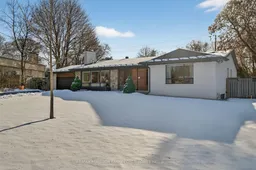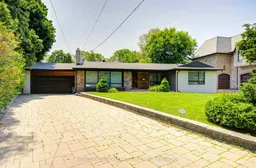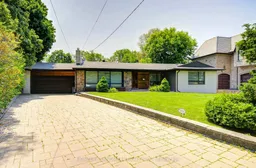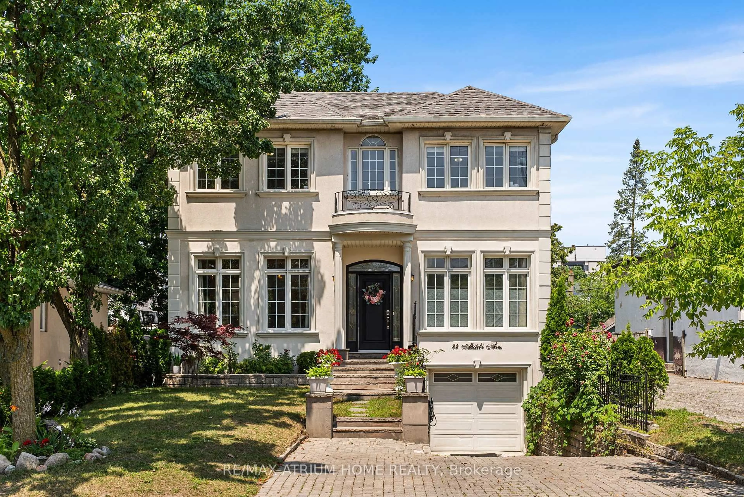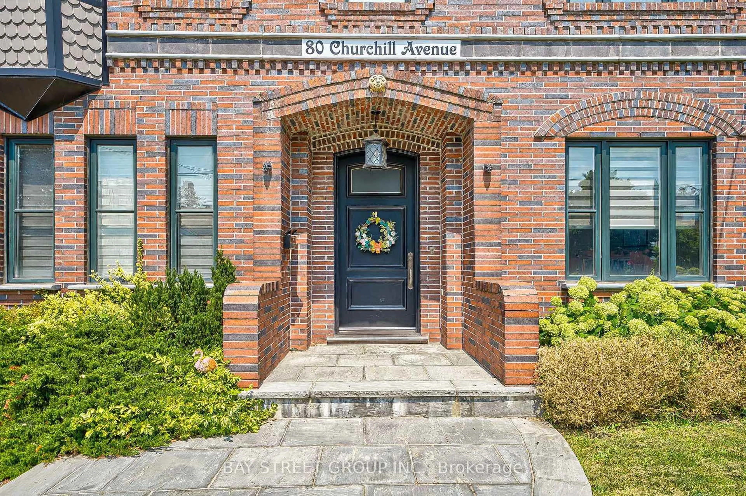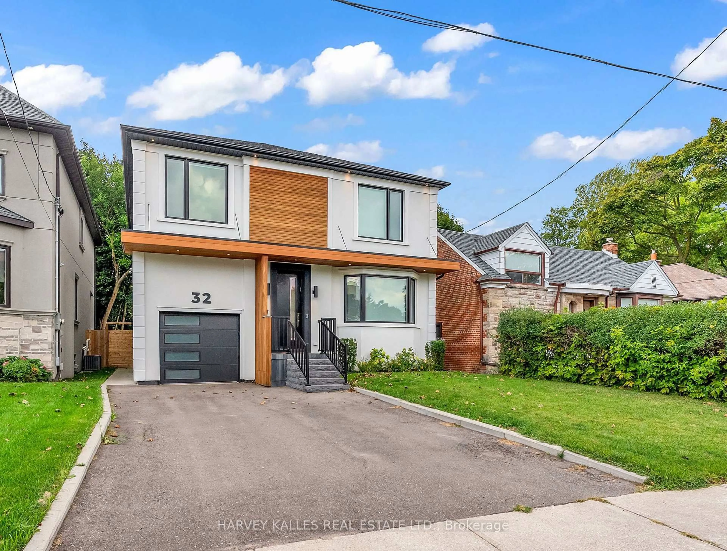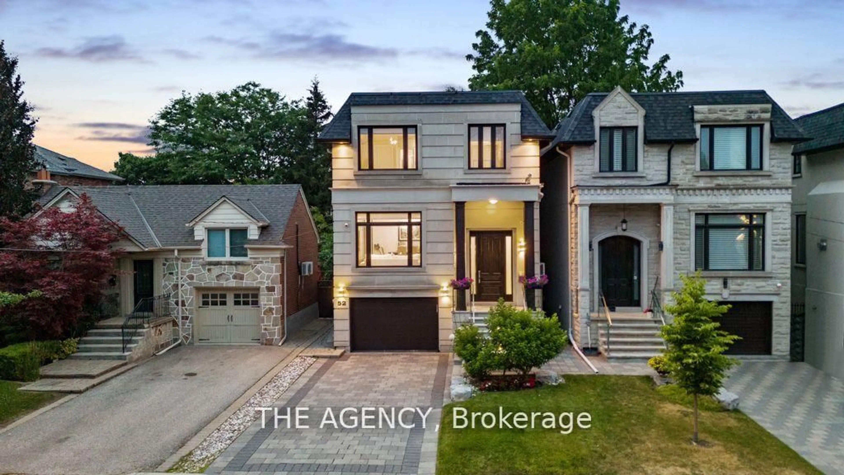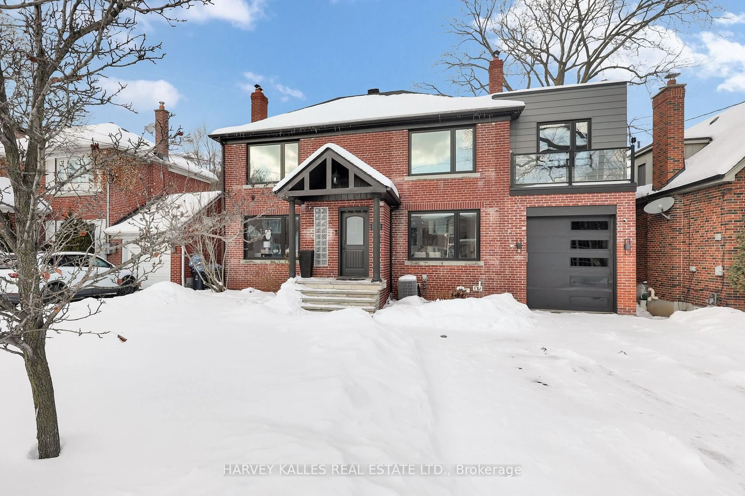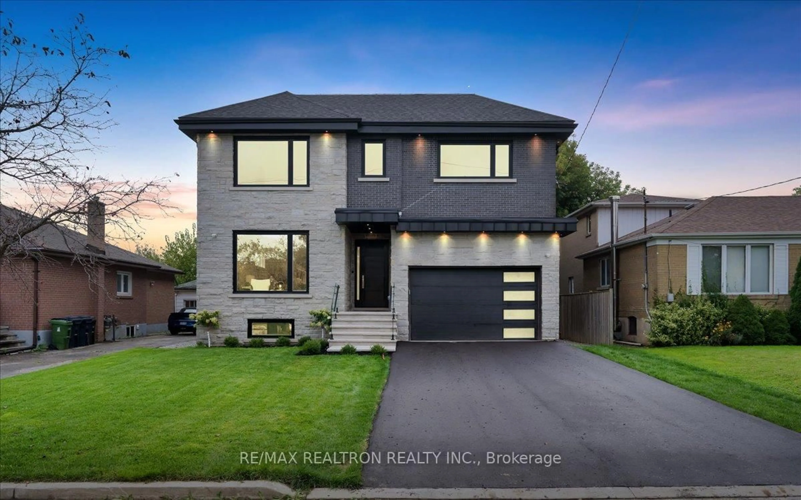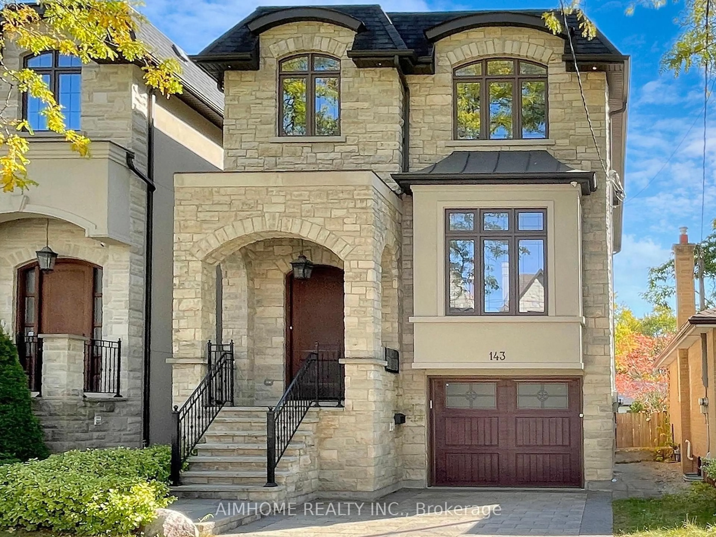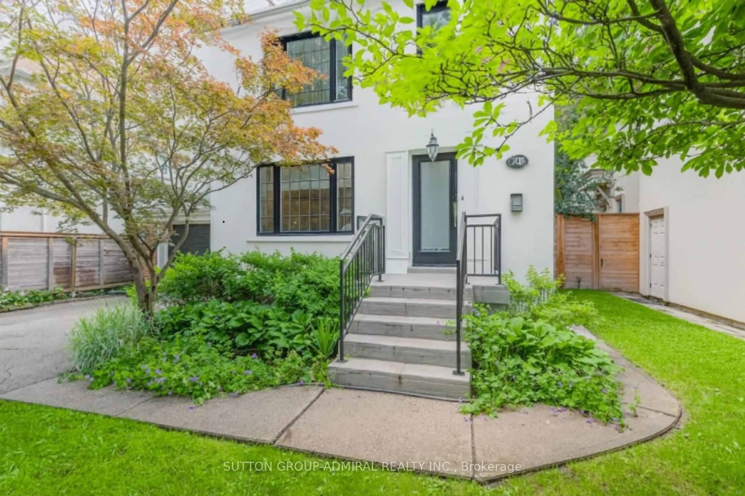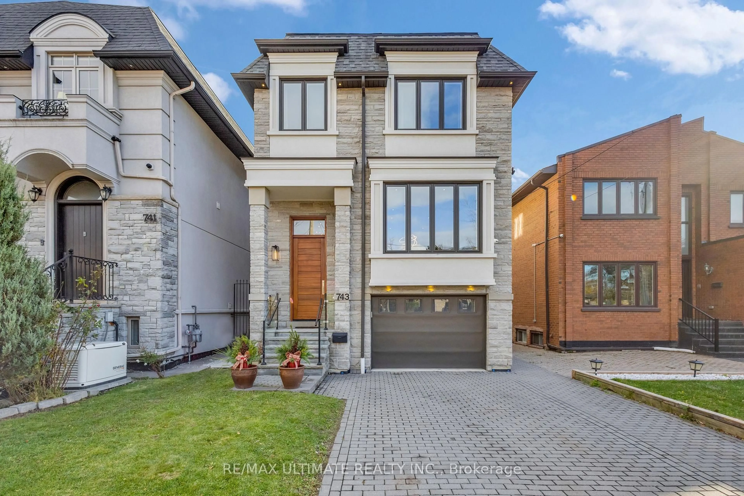Rare Opportunity In Prestigious St. Andrew-Windfields. Welcome To 5 Sulgrave Crescent, A Beautifully Updated Bungalow Set On An Exceptional 70 X 146 Ft South-Facing Lot, Surrounded By Luxury Custom Estates. Clean Lines, Natural Materials, And An Airy, Light-Filled Layout Create A Sense Of Calm And Effortless Modern Living Across Nearly 4,500 Sq Ft. The Main Level Features Spacious, Well-Designed Principal Rooms, Each Enhanced By Large Windows And A Soft, Natural Palette That Elevates The Home's Warm, Inviting Atmosphere. The Chef-Inspired Kitchen Offers Premium Appliances And A Seamless Flow To The Dining And Living Spaces - Perfect For Relaxed Family Living Or Elegant Entertaining. The Newly Renovated Walk-Out Lower Level Extends The Home's Versatility, Offering A Self-Contained 2-Bedroom Suite Ideal For Rental Income, Extended Family, Or A Private Guest Retreat. Step Outside To A Private, Sun-Filled Backyard Oasis With An In-Ground Pool, Mature Greenery, And Endless Potential To Move In, Renovate, Or Build Your Dream Home. Located In One Of Toronto's Most Coveted Neighbourhoods, Close To Top-Ranked Schools - Including York Mills Collegiate Institute (YMCI), A Highly Regarded Public High School - As Well As Parks, Premium Shopping, And Everyday Conveniences. A Unique Opportunity With Unlimited Possibilities.
