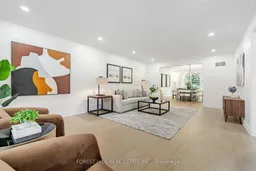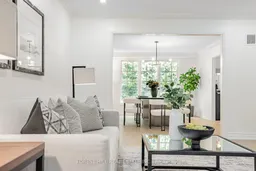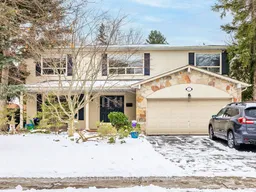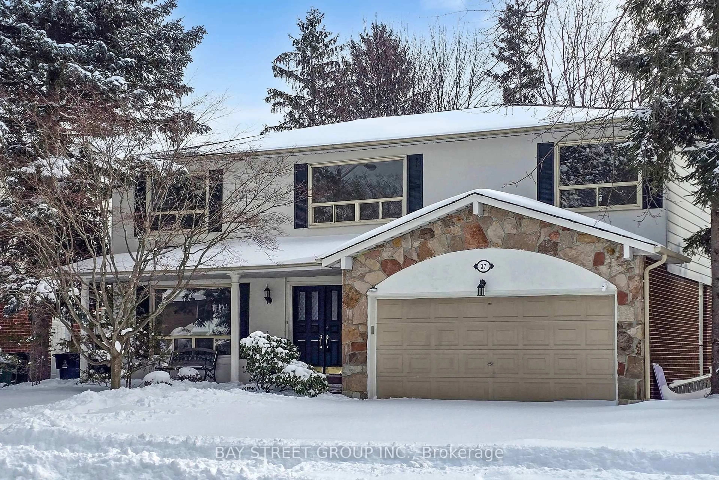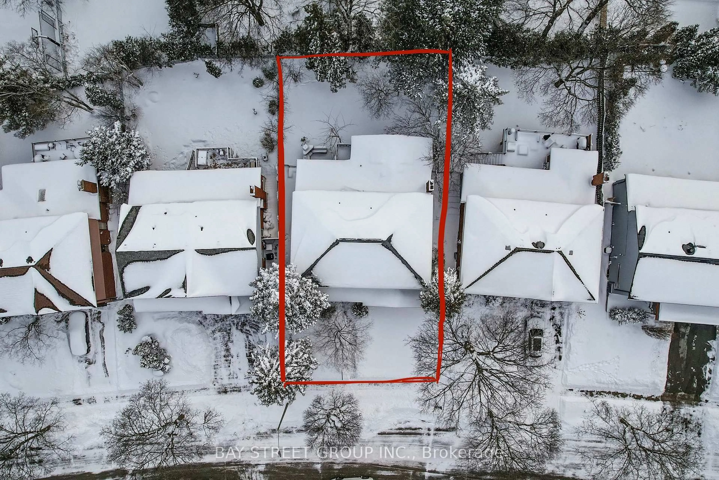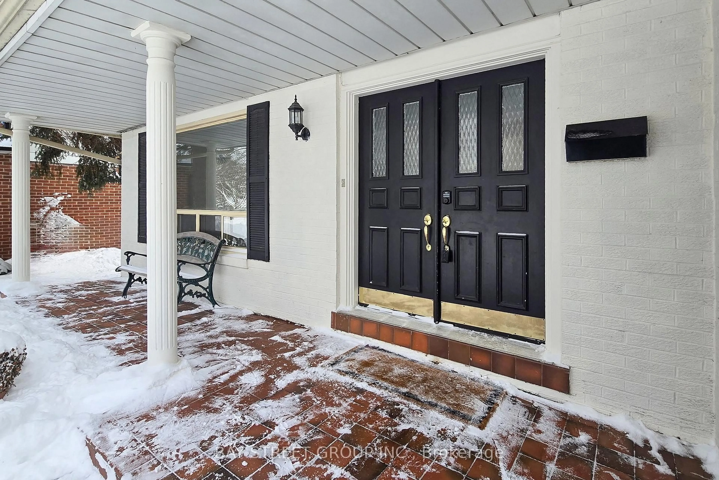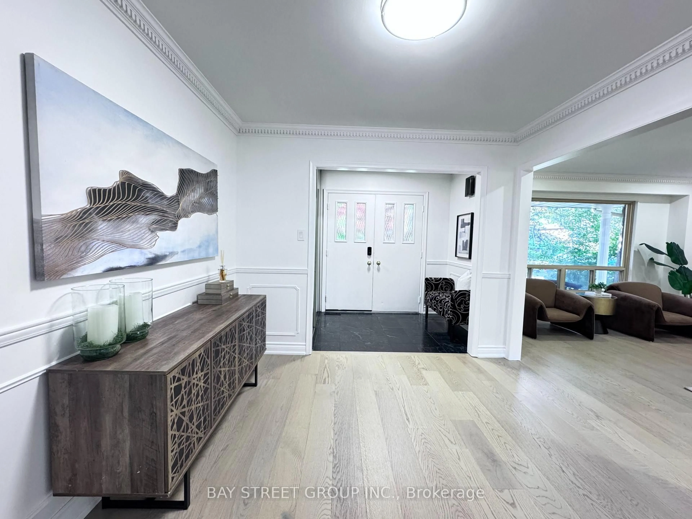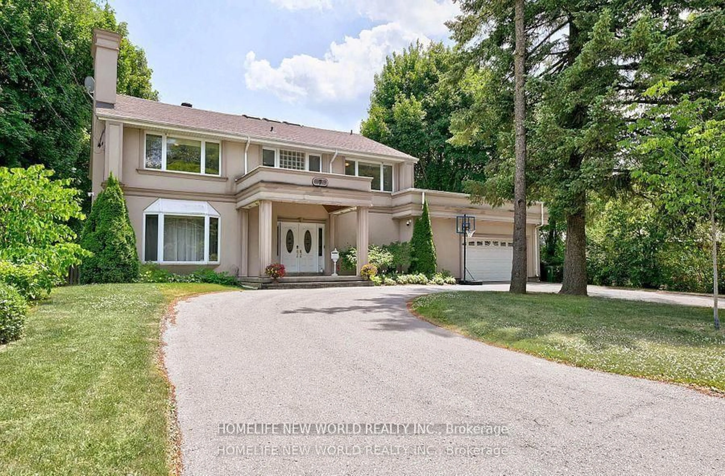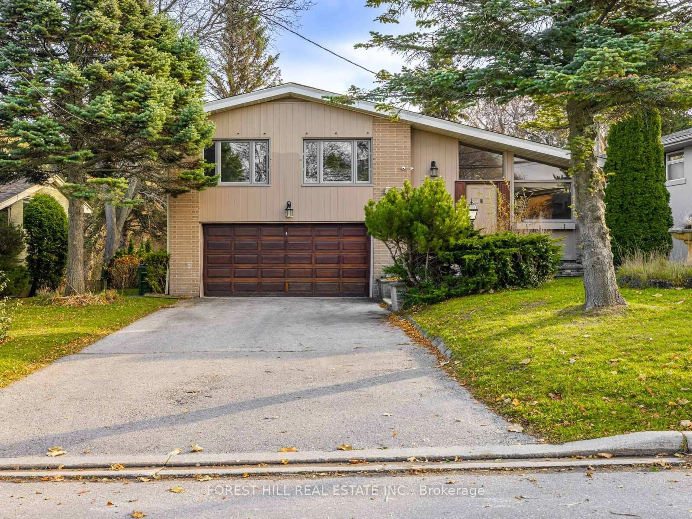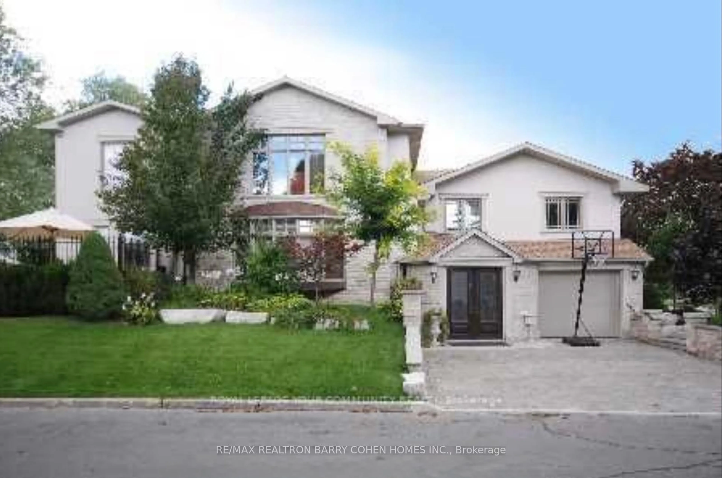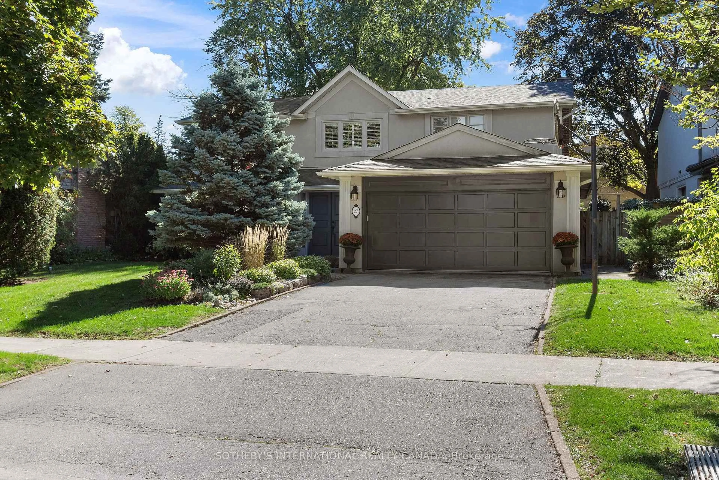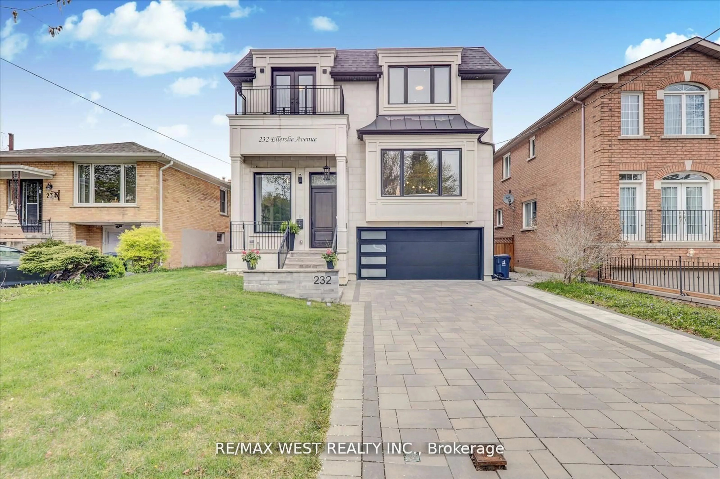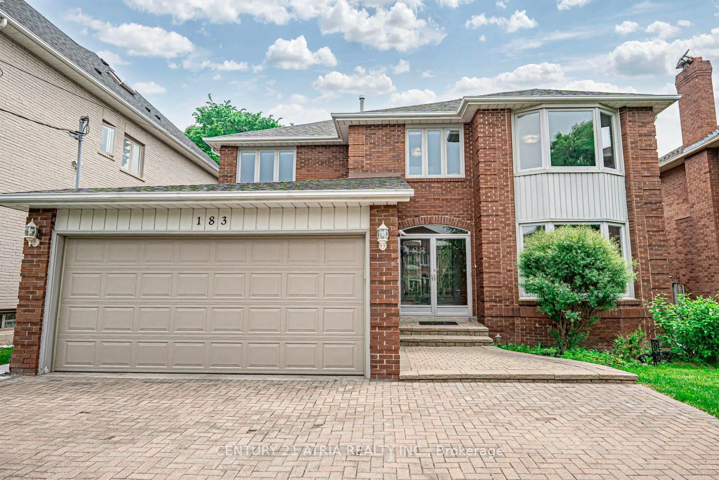37 Abbeywood Tr, Toronto, Ontario M3B 3B4
Contact us about this property
Highlights
Estimated valueThis is the price Wahi expects this property to sell for.
The calculation is powered by our Instant Home Value Estimate, which uses current market and property price trends to estimate your home’s value with a 90% accuracy rate.Not available
Price/Sqft$983/sqft
Monthly cost
Open Calculator
Description
Situated in the prestigious Banbury-Don Mills neighbourhood, this exceptional family residence sits on a generous pie-shaped lot with an impressive 60.28-foot rear width. For both comfort and entertaining, the practical two-storey layout offers 4+1 spacious bedrooms, 4 bathrooms, and a bright ground-level walk-out basement. A standout feature is the large, cottage-inspired all-season sunroom, overlooking a private, treed, resort-like backyard. This peaceful and secluded outdoor setting offers exceptional privacy and a true sense of escape, evoking the feel of country living while remaining in the heart of the city. The functional interior has been freshly painted throughout and features new hardwood flooring on the main and second levels. The home includes a convenient main-floor laundry room witha side entrance, a generous primary bedroom with a 5-piece ensuite and walk-in closet, and three additional well-proportioned bedrooms. The lower level features a large recreation room, a separate games room, and ample storage space. Located within a highly sought-after school district (Denlow PS and York Mills CI), and close to top private schools. Enjoy proximity to the Shops at Don Mills for boutique shopping and dining, as well as nearby recreational amenities including tennis courts, playgrounds, fitness classes, and playing fields. Recent upgrades and inclusions include: newer double-door refrigerator, new LG stainless steel stove (2025), newer stainless steel hood fan and built-in dishwasher, existing washer and dryer, fireplace, upgraded electrical amperage, new furnace and central air conditioning, newer hardwood flooring (2025), freshly painted interior (2025), and new pot lights in the living room. The staging pictures are virtual staging.
Property Details
Interior
Features
Main Floor
Sunroom
7.22 x 7.78O/Looks Backyard / Skylight / W/O To Deck
Living
6.82 x 4.02Picture Window / hardwood floor / Pot Lights
Dining
4.6 x 3.81hardwood floor / Large Window / O/Looks Garden
Kitchen
5.05 x 3.53hardwood floor / W/O To Sunroom / Breakfast Area
Exterior
Features
Parking
Garage spaces 2
Garage type Attached
Other parking spaces 4
Total parking spaces 6
Property History
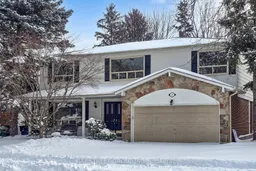 44
44