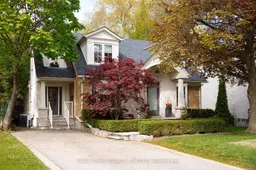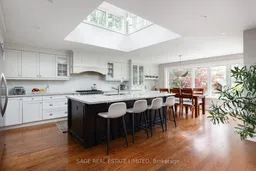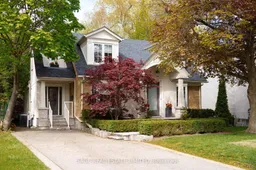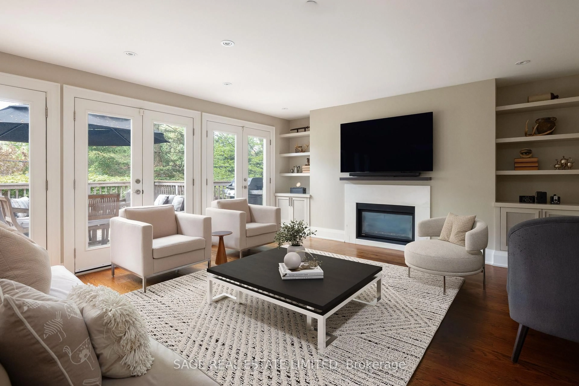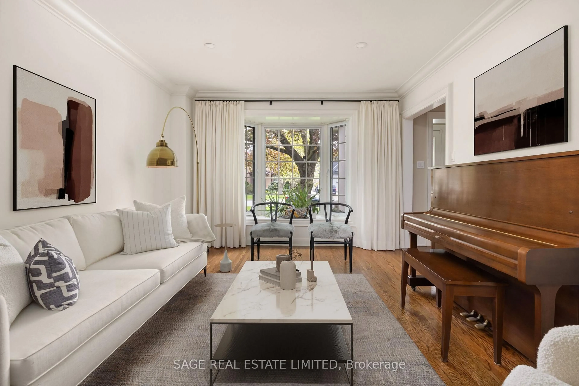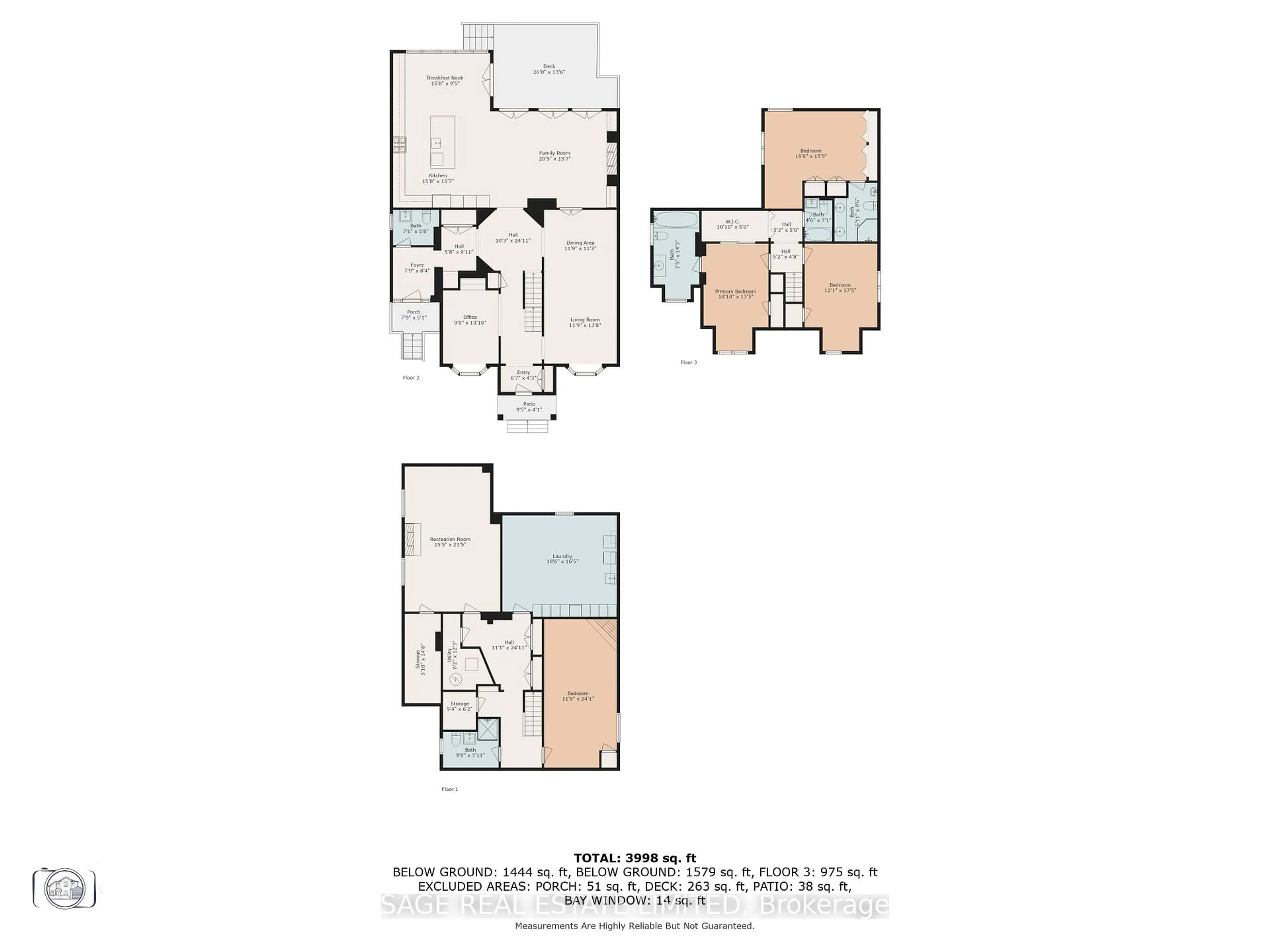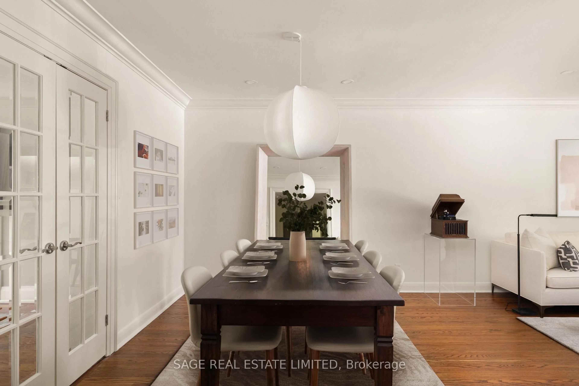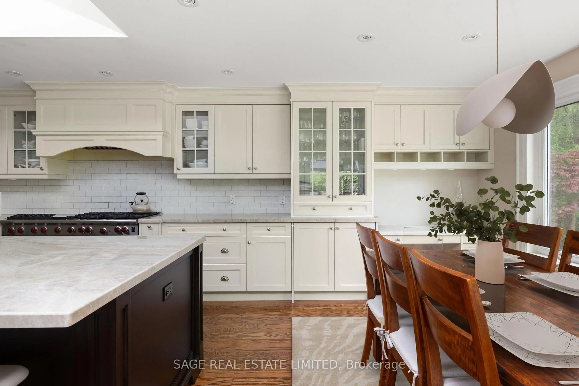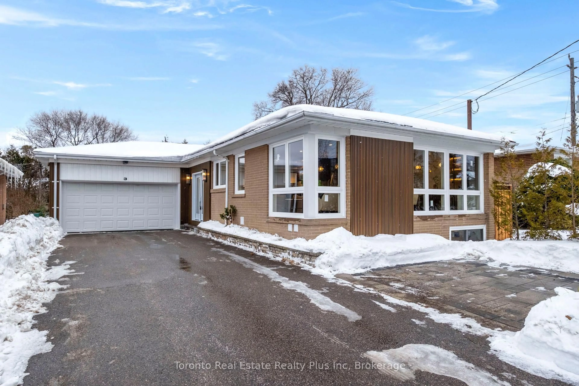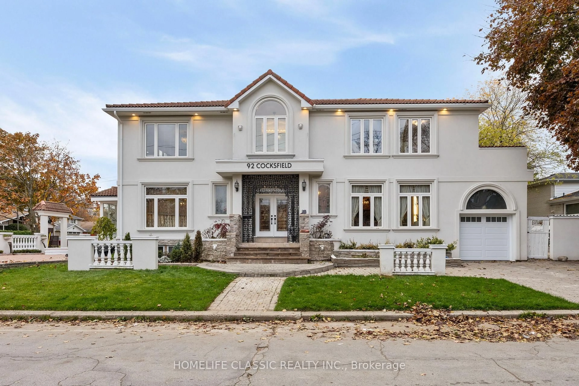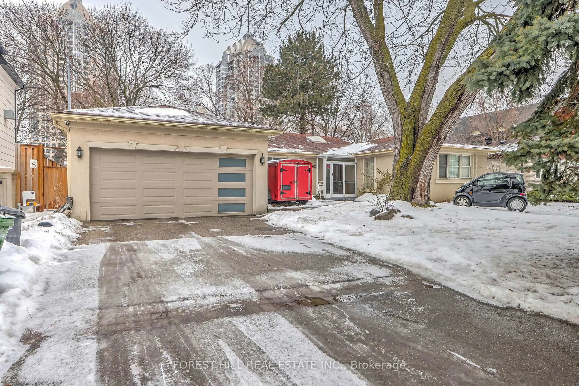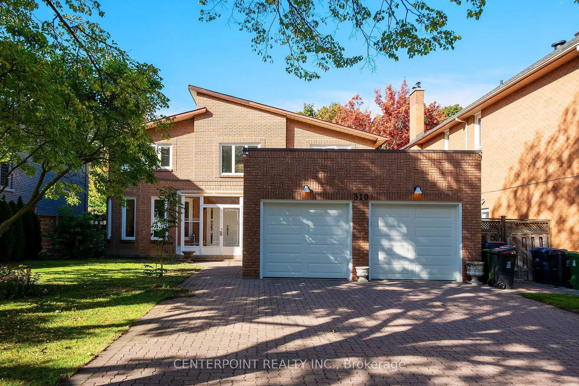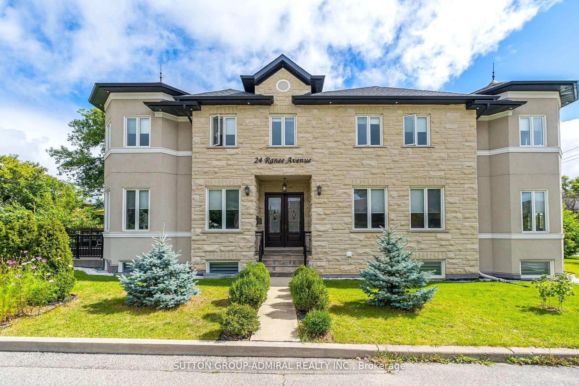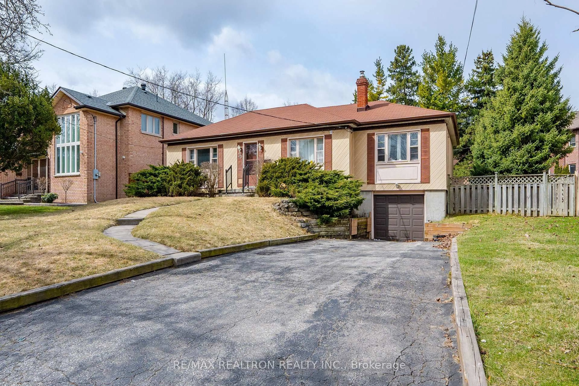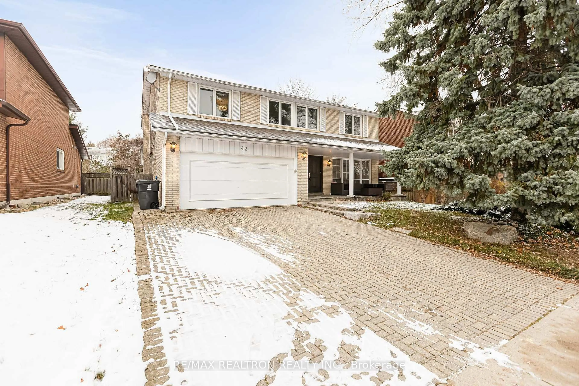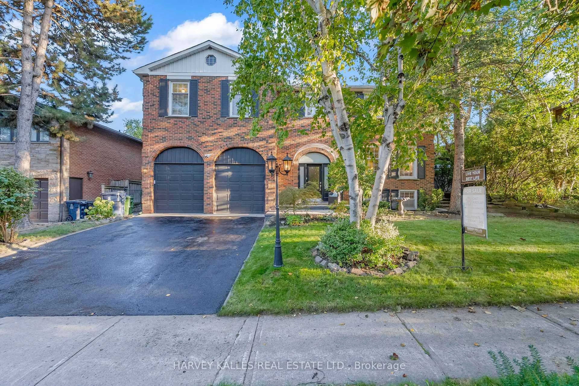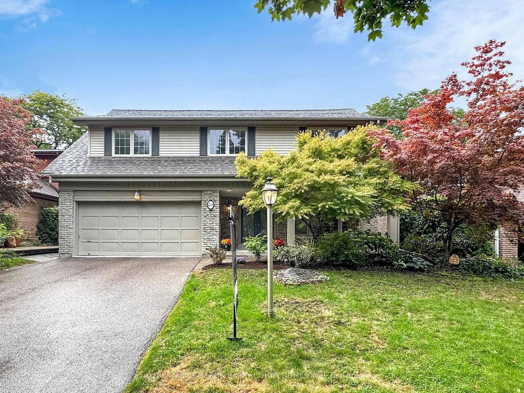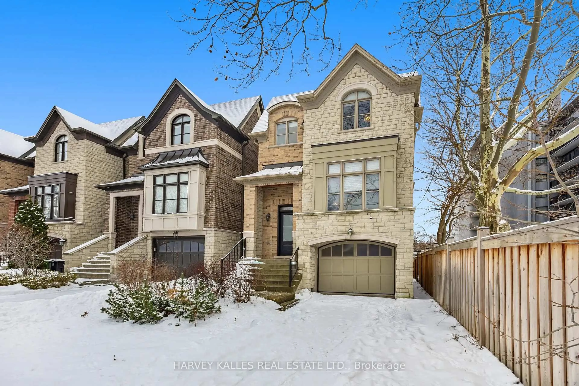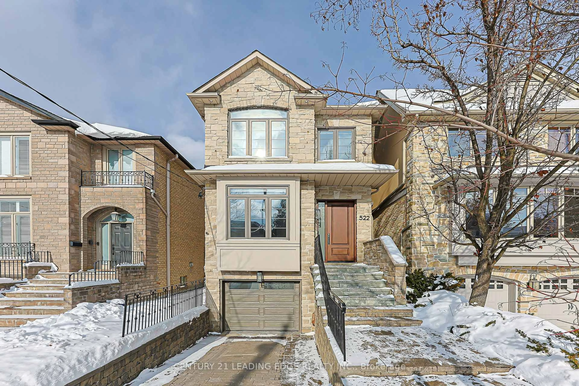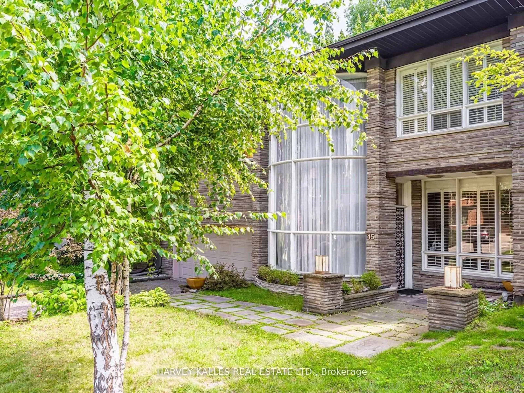9 Canfield Pl, Toronto, Ontario M3B 2V5
Contact us about this property
Highlights
Estimated valueThis is the price Wahi expects this property to sell for.
The calculation is powered by our Instant Home Value Estimate, which uses current market and property price trends to estimate your home’s value with a 90% accuracy rate.Not available
Price/Sqft$1,008/sqft
Monthly cost
Open Calculator
Description
At nearly 4000 sf (2756sf above grade) including basement this magnificent detached home combines timeless elegance with modern luxury. Nestled just moments from the vibrant Shops of Don Mills. With four spacious bedrooms and four and a half beautifully appointed bathrooms, it offers both comfort and style for families and entertainers alike.The French Country decor throughout adds an extra layer of warmth and sophistication, creating an inviting atmosphere in every room. The expansive gourmet kitchen is a true masterpiece, featuring high-end appliances, a large central island, and ample counter space for cooking and socializing. A stunning cupola above the kitchen floods the space with natural light, creating an airy, bright atmosphere perfect for both culinary creativity and casual gatherings.The generous principal rooms are filled with natural light, making them ideal for intimate gatherings or larger celebrations.Set on a sprawling private lot, the outdoor space offers a peaceful escape, while the cul-de-sac location ensures both privacy and tranquility.Whether you're relaxing in the yard or enjoying nearby shopping, dining, strolling through Edwards Gardens, or entertainment at the Shops of Don Mills, this home promises the best of both worlds.
Property Details
Interior
Features
Main Floor
Dining
3.62 x 3.44Hardwood Floor
Family
6.24 x 4.78hardwood floor / Fireplace / Walk-Out
Kitchen
4.81 x 4.78hardwood floor / Centre Island / Stainless Steel Appl
Breakfast
4.81 x 2.89Hardwood Floor
Exterior
Features
Parking
Garage spaces -
Garage type -
Total parking spaces 2
Property History
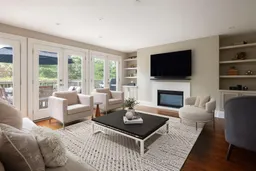 36
36