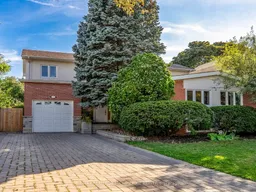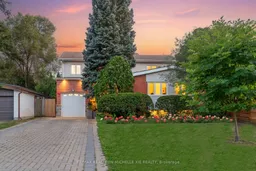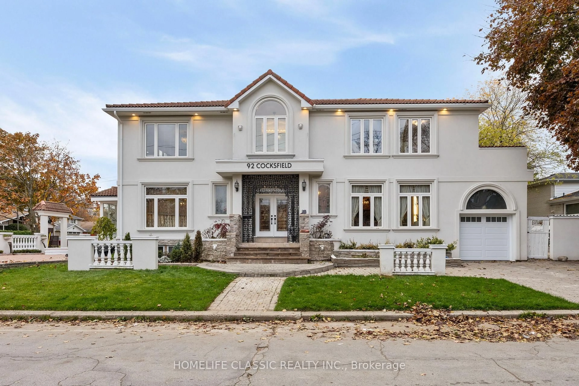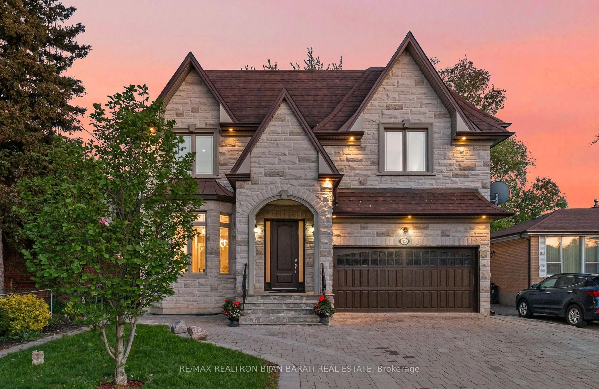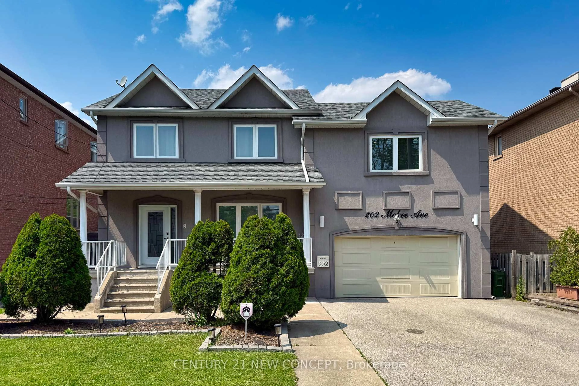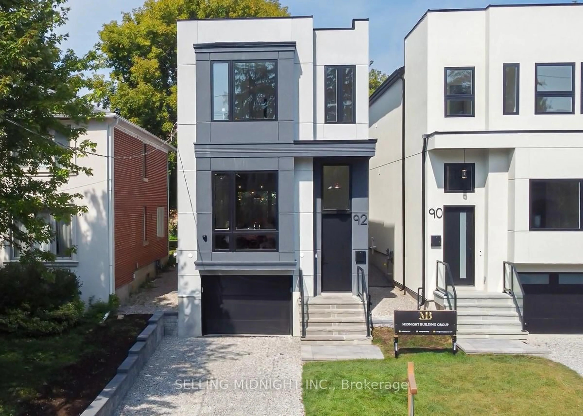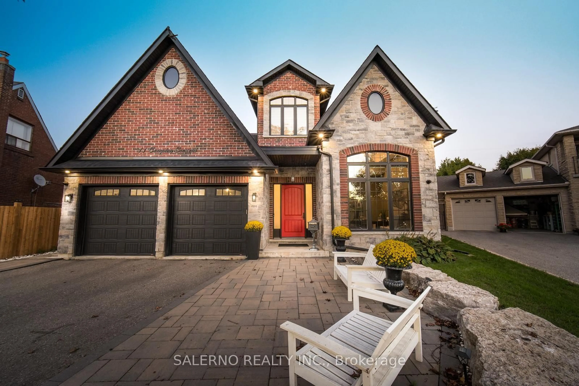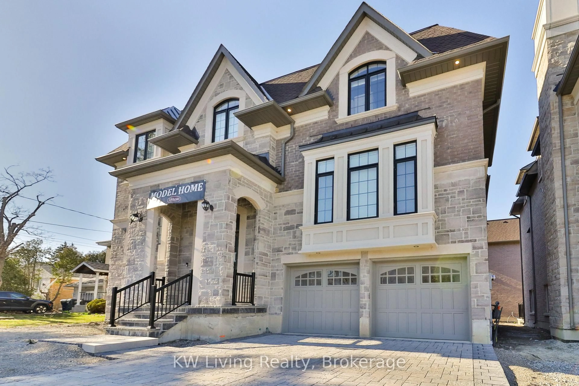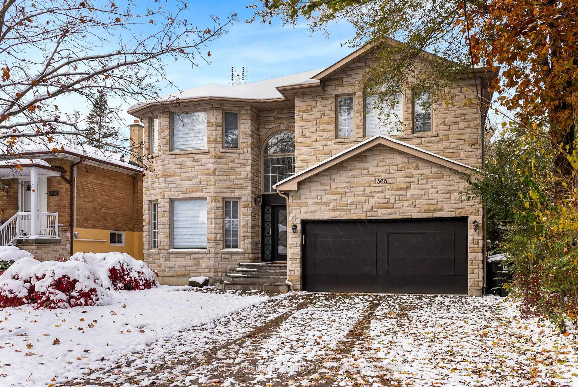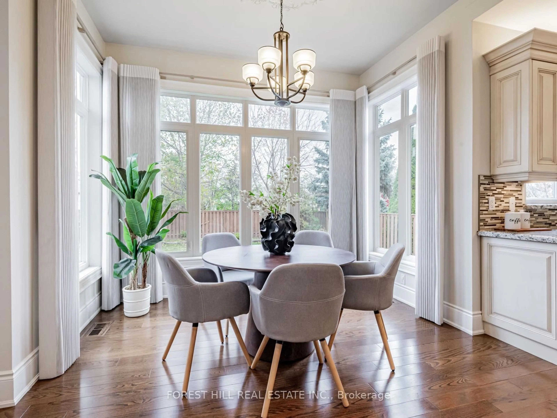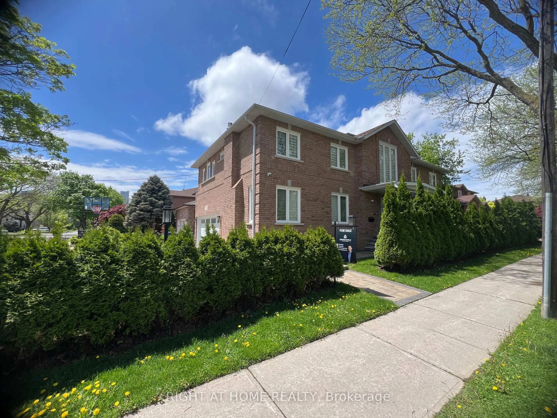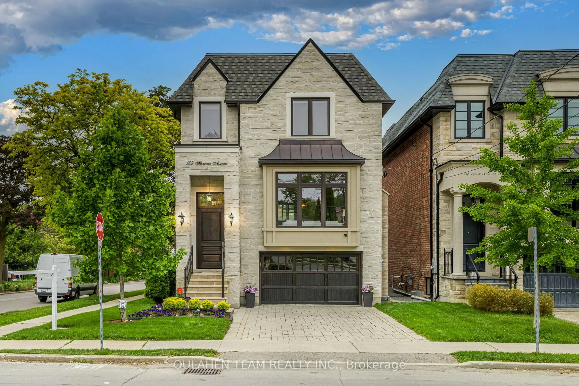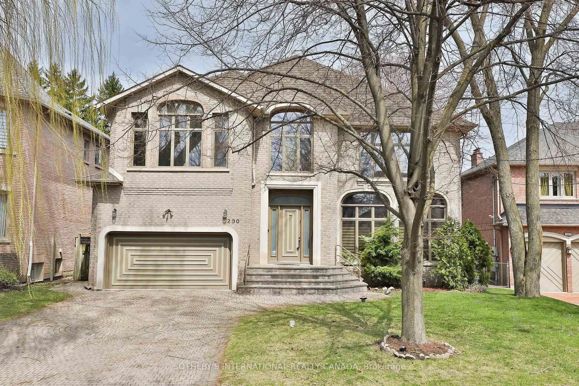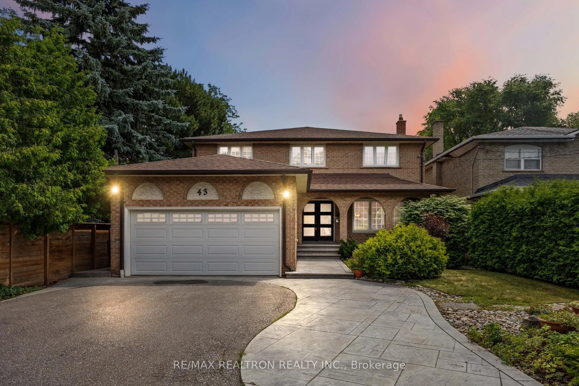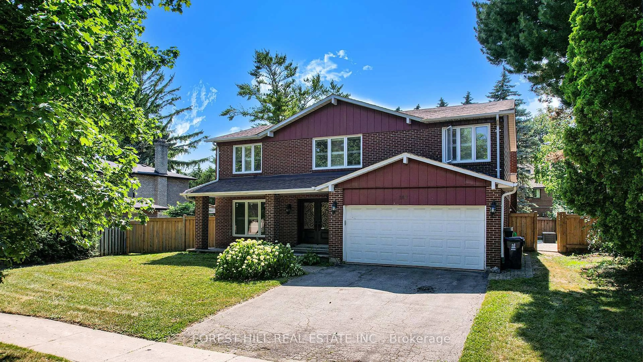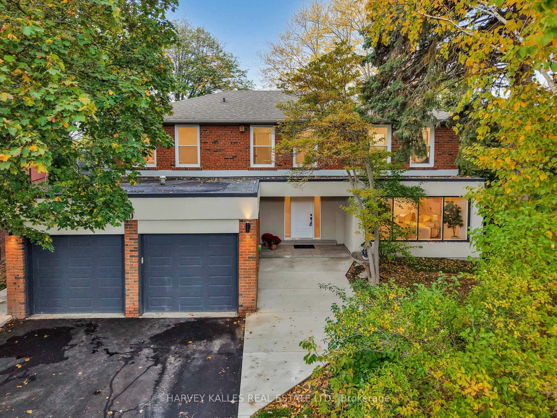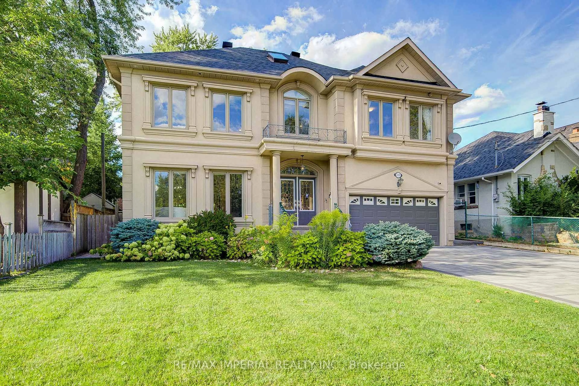OPEN HOUSE Sunday Oct 26 2-4pm.Welcome to 12 Addison Crescent, a beautifully updated family home blending modern elegance with functional design. Set on a 55 x 110 south-facing lot in Banbur yDon Mills, it offers nearly 4,000 sqft. with 2018 upgrades, 10 ceilings, oversized windows, and an open-concept layout filled with natural light. Features include 5 bedrooms, 4 baths. It comes with ample parking, mature trees, and a private garden. The upper-level sitting area offers serene park setting south facing view and a perfect retreat for relaxation. All three levels connect seamlessly with the outdoors. The backyard is ideal for year-round gatherings with a Mexican chimney firepit and BBQ. Smart home and security features include Google Nest Yale digital keys, video surveillance, smart thermostat, Nest smoke & CO alarms, and smart interior/exterior lightingall controllable remotely. Comfort is enhanced by upgraded appliances and a top-of-the-line Lennox HVAC system for quiet operation and maximum efficiency. Additional highlights are the 13-foot garage ceiling with potential for a car lift, golf simulator, or extra storage and the bright lower level with side entrance, spacious living room, and newly renovated recreation room with rough-in for water and drain. All just minutes away from Donalda Golf Club, Tennis courts, NY Baseball, Hockey/Skating ring etc. Surrounded by upscale new developments, this property offers a peaceful suburban feel while remaining just minutes from Toronto's best amenities.
Inclusions: All Window Curtains, All Inside Shelf Bedroom Closet, Fireplace and "Gold" Tools; Washer and Dryer; BBQ; Nest Door Lock and Fire Alarm; Kitchen Stove, Fridge, Dishwasher; Custom Made Black Closet On Lower Level, Furnace and AC, HWT Owned.
