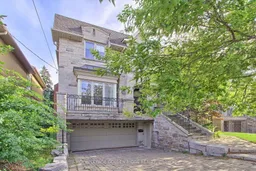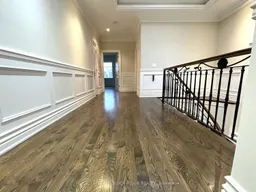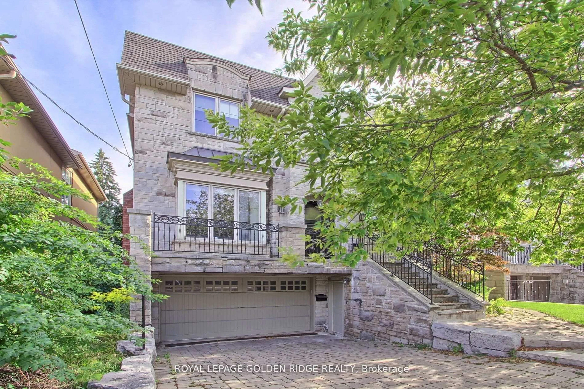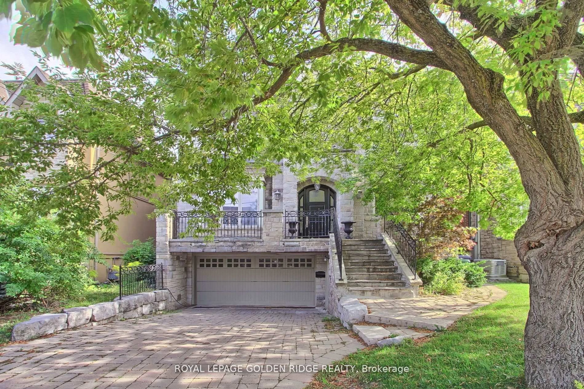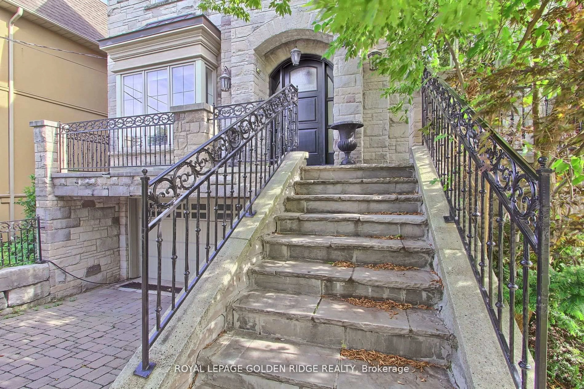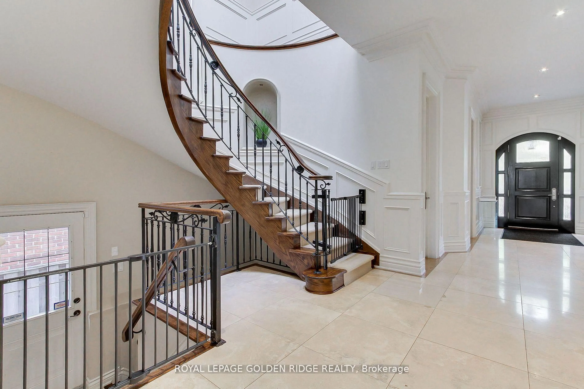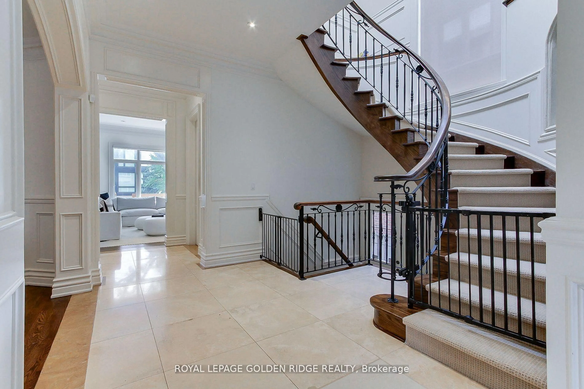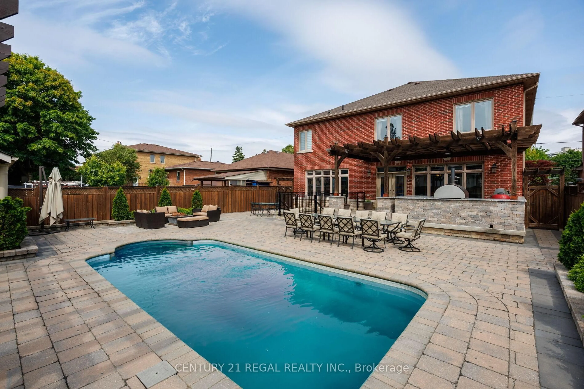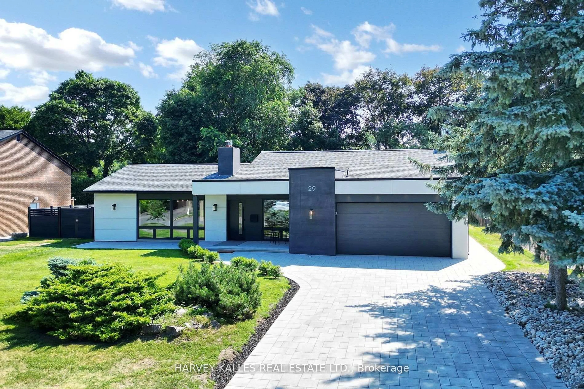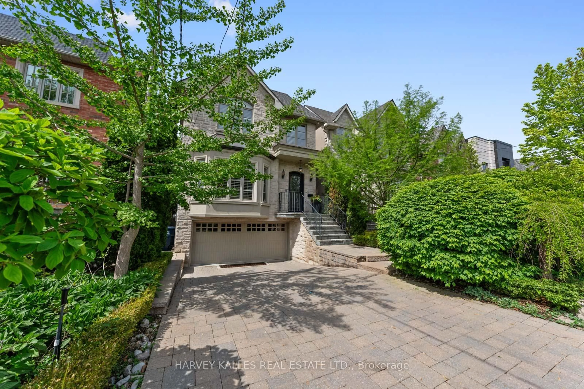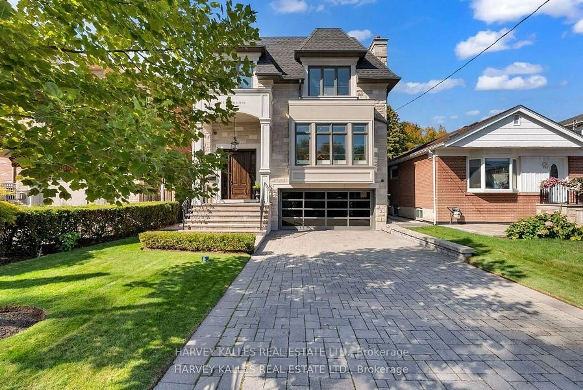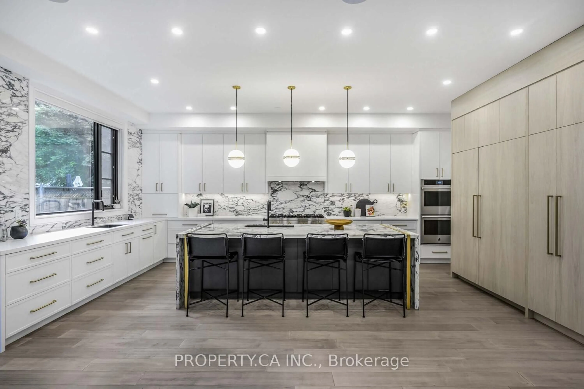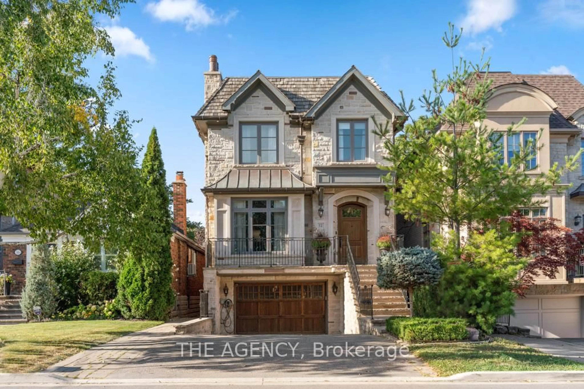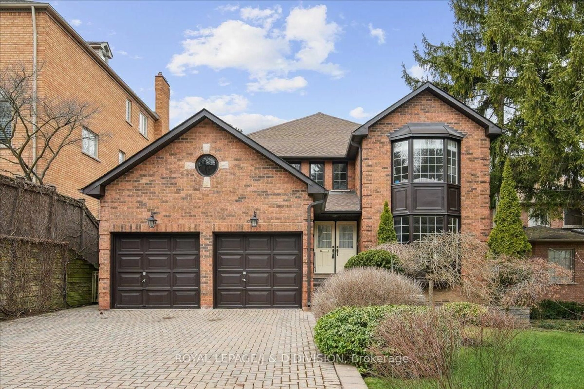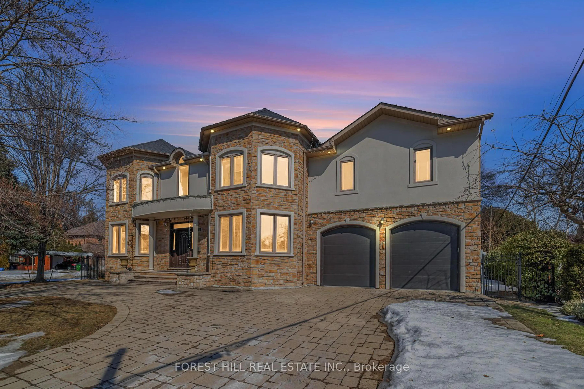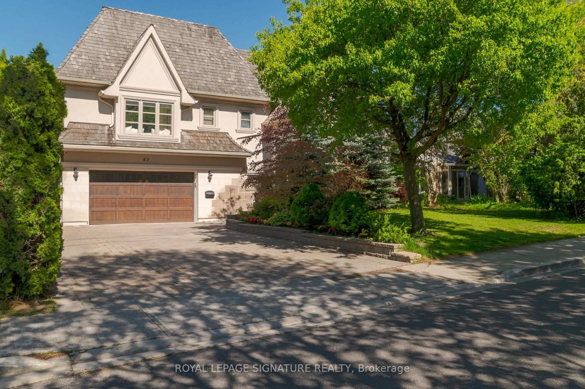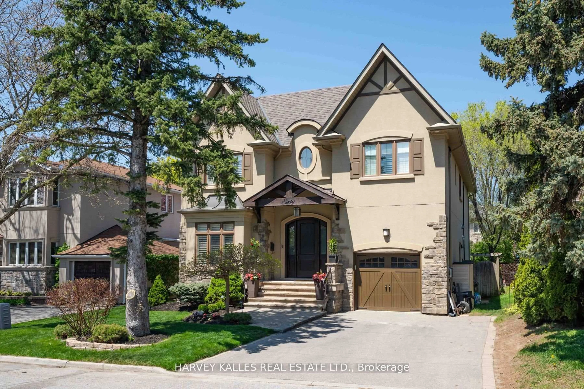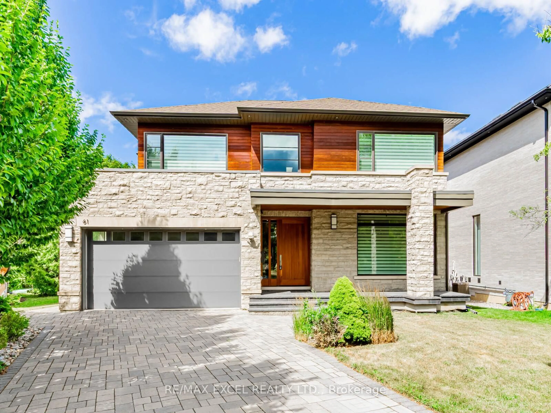99 Bannockburn Ave, Toronto, Ontario M5M 2M9
Contact us about this property
Highlights
Estimated valueThis is the price Wahi expects this property to sell for.
The calculation is powered by our Instant Home Value Estimate, which uses current market and property price trends to estimate your home’s value with a 90% accuracy rate.Not available
Price/Sqft$849/sqft
Monthly cost
Open Calculator
Description
Stunning Custom-Built Luxury Home in One of Toronto's Most Coveted Neighborhoods! This elegant, meticulously crafted residence boasts a perfect blend of luxurious finishes and grand architectural features throughout. Enjoy a sun-drenched south-facing backyard with walk-outs from the main level to a beautiful deck, plus walk-out from the finished basement. The main floor features dark-stained oak flooring paired with imported limestone tiles in the hallway and kitchen. The gourmet chefs kitchen is a showstopper, offering luxury granite countertops, a massive central island with breakfast bar, and an open-concept layout that flows seamlessly into the family room perfect for entertaining. Fully finished basement with a wet bar, media room, playroom, and mudroom .Classic stone and brick exterior for timeless curb appeal. This home truly offers upscale living in one of Toronto's most desirable communities.
Property Details
Interior
Features
Main Floor
Living
6.1 x 4.15Gas Fireplace / Bay Window / hardwood floor
Dining
4.88 x 4.05Beamed / Wainscoting / French Doors
Study
3.6 x 3.05Panelled / hardwood floor / Leaded Glass
Kitchen
7.56 x 4.27Limestone Flooring / Centre Island / Breakfast Area
Exterior
Features
Parking
Garage spaces 2
Garage type Attached
Other parking spaces 4
Total parking spaces 6
Property History
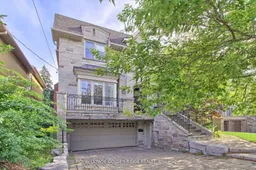 35
35