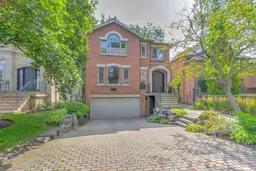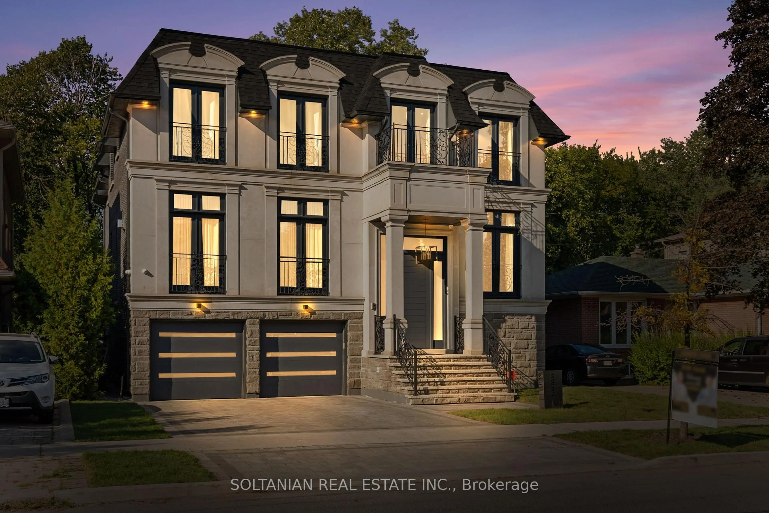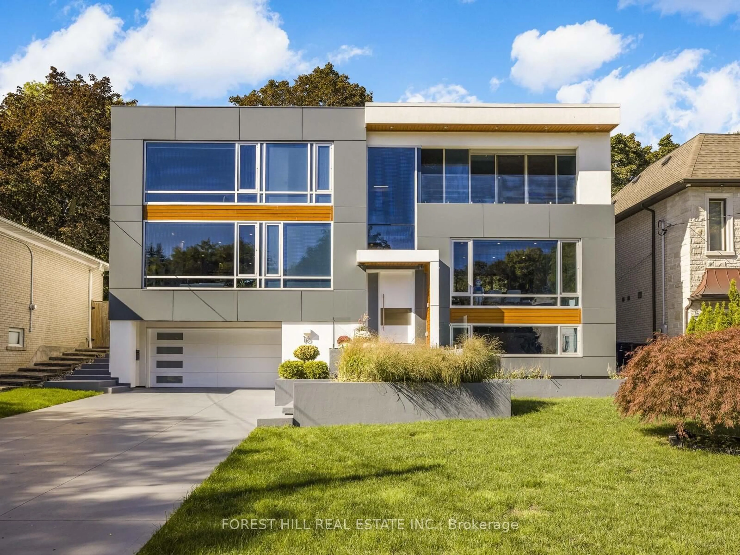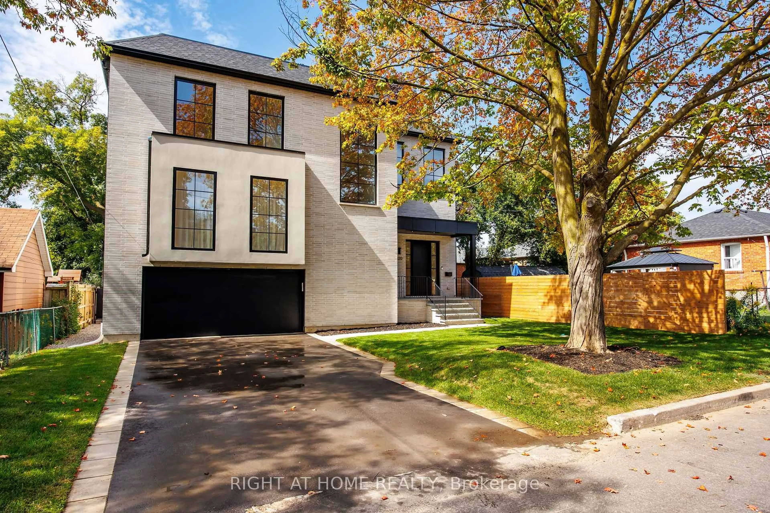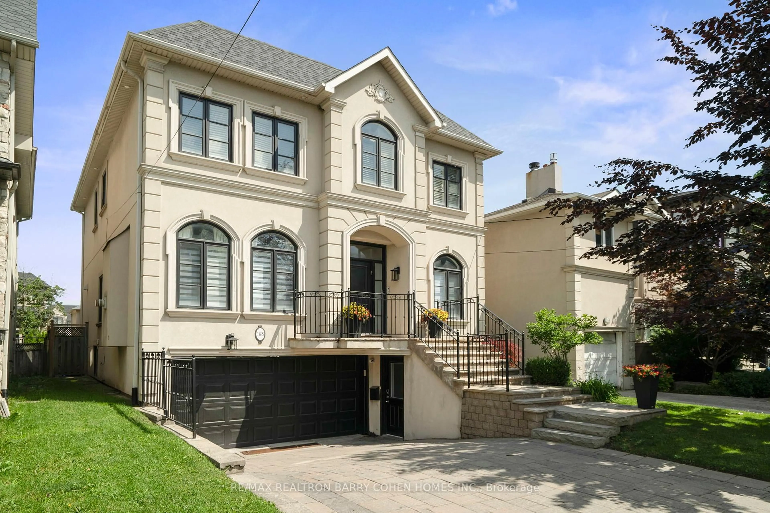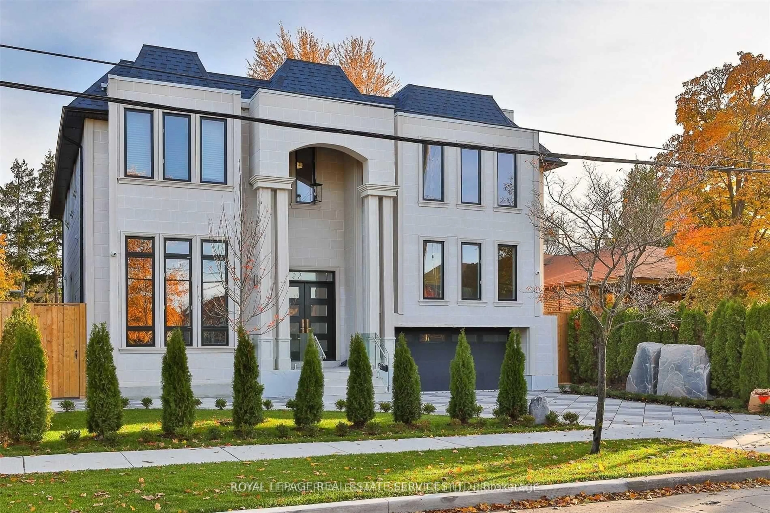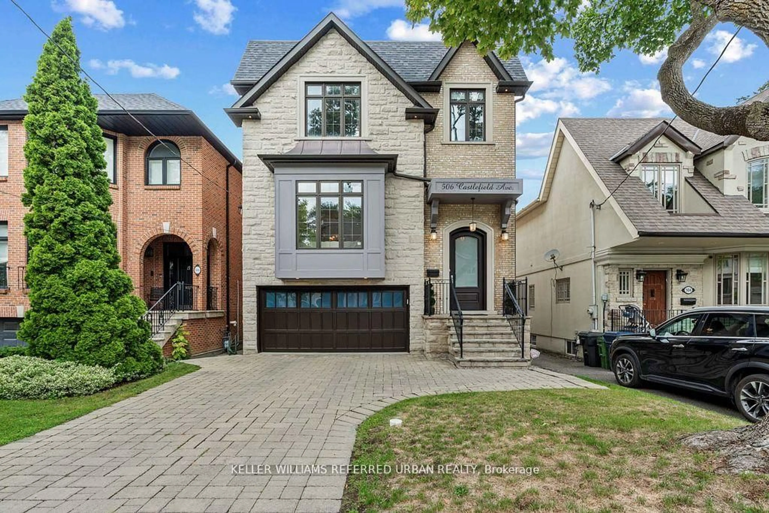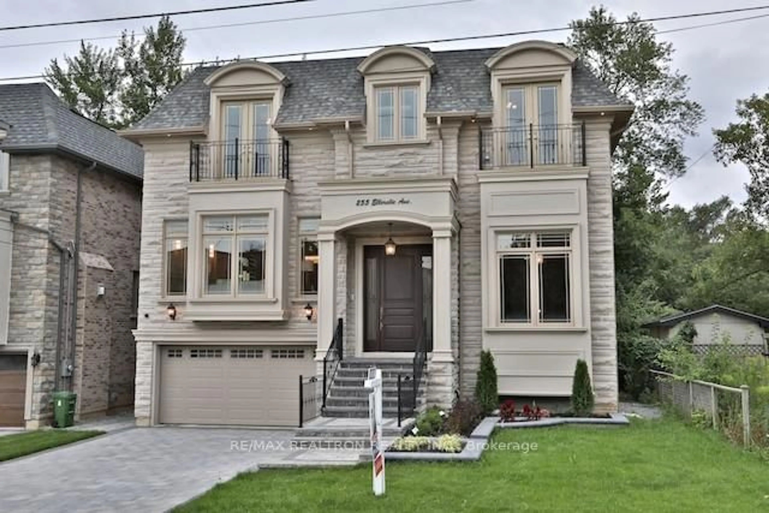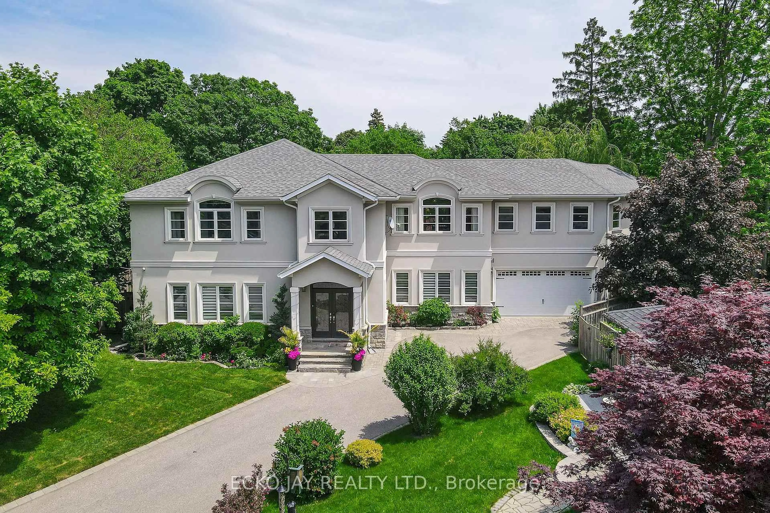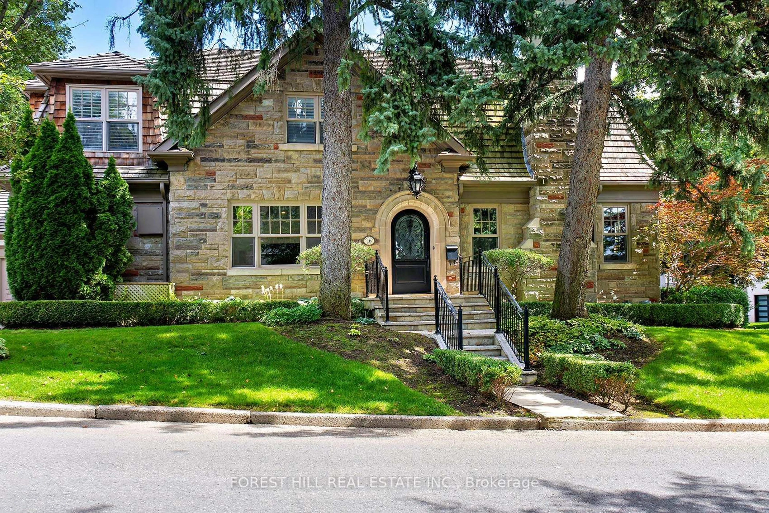Extensively Renovated Custom Home, perfectly situated in Highly sought-after Avenue/Lawrence Neighbourhood, steps to Avenue Road.This Home boasts a Bright, Open-concept layout filled with Natural Light, Sleek lines, and High-quality finishes. The Designer Kitchen is truly a Showpiece, a Chef's dream, featuring Custom cabinetry, Quartz countertops, High quality Stainless Steel Appliances and a Large Island perfect for Entertaining, open to Large Family Room with Custom Built-in's and Linear Gas fireplace. The Large Living and Dining areas offer a warm yet sophisticated atmosphere ideal for both daily living and hosting guests.Every room has been thoughtfully Updated, including Spacious Bedrooms with beautiful Vaulted Ceilings, Custom closets and Spa-inspired Bathrooms with Modern fixtures and Luxurious touches. The Primary Suite offers a Private Retreat, complete with His & Her Walk-in closets and a Stunning Ensuite Bathroom. Basement features Large above grade windows,Open Recreation Space, Private 5th Bedroom/Nanny's Room, 2 separate Walk-outs to Garage and Driveway.Outside, enjoy a Beautifully Landscaped Front & Yard, Private deck, and ample space for outdoor entertaining. Enjoy a vibrant, family-friendly neighbourhood close to schools, parks, dining, shopping and transit. New French Immersion Public School.
Inclusions: 48" Side by Side Sub Zero Refridgerator & Freezer, Built-in Wolf Gas 5-burner cooktop, Built-in Wolf Wall oven, Built-in Wolf Microwave, Built-in Miele Dishwasher, Marvel Wine Fridge, LG Washer & Dryer, Light fixtures (except 2, see exclusions), all Custom Window coverings, Garage door opener + remote, Custom closet organizers, Custom Built-in's, Central Vac with kitchen toe kick sweep and accessories.
