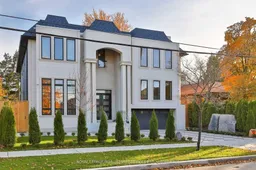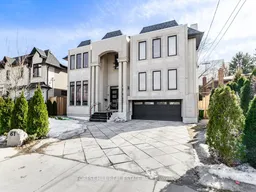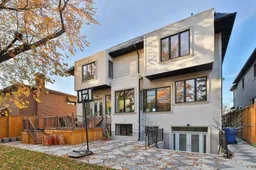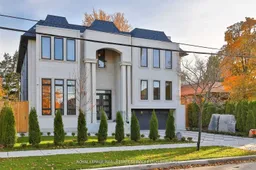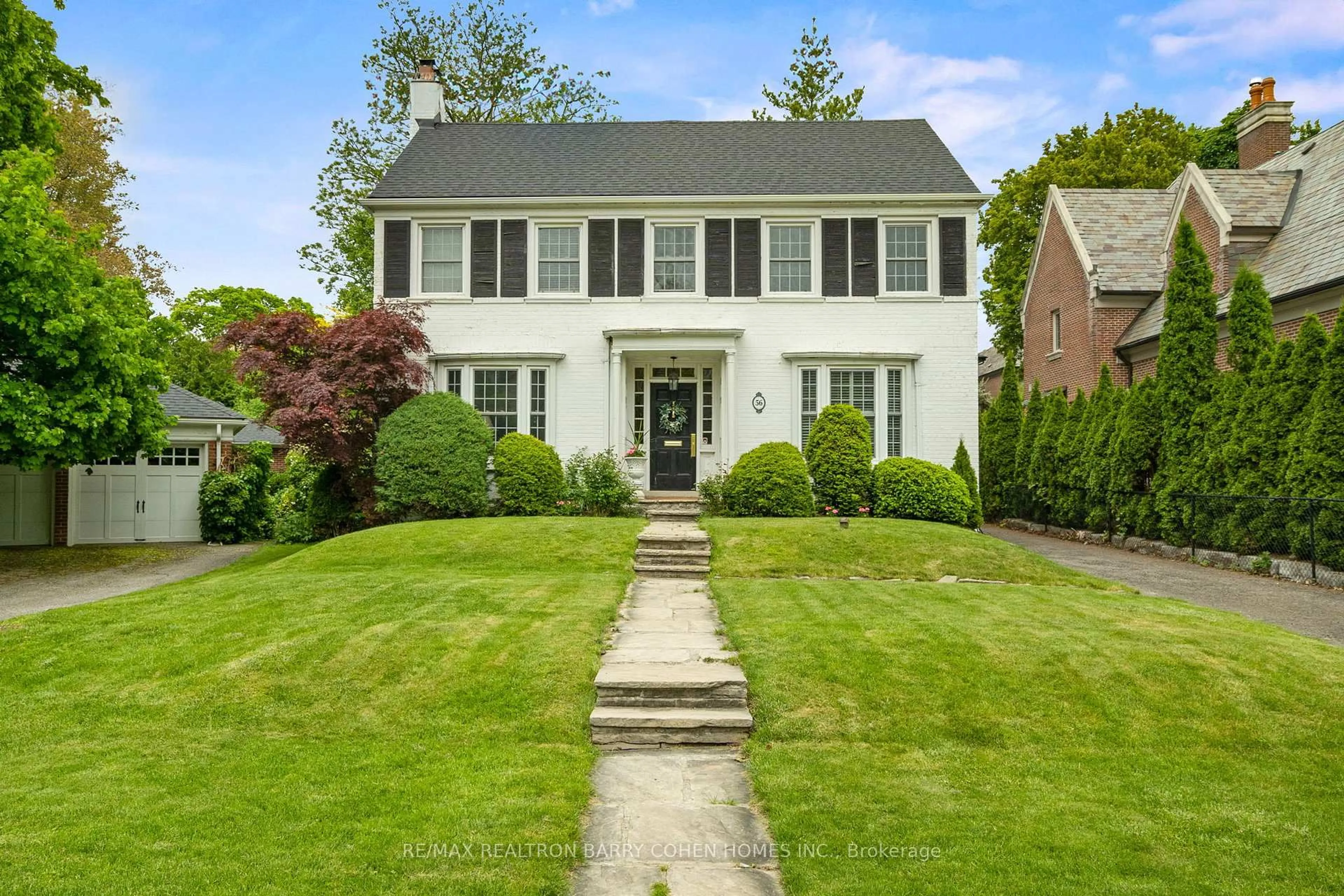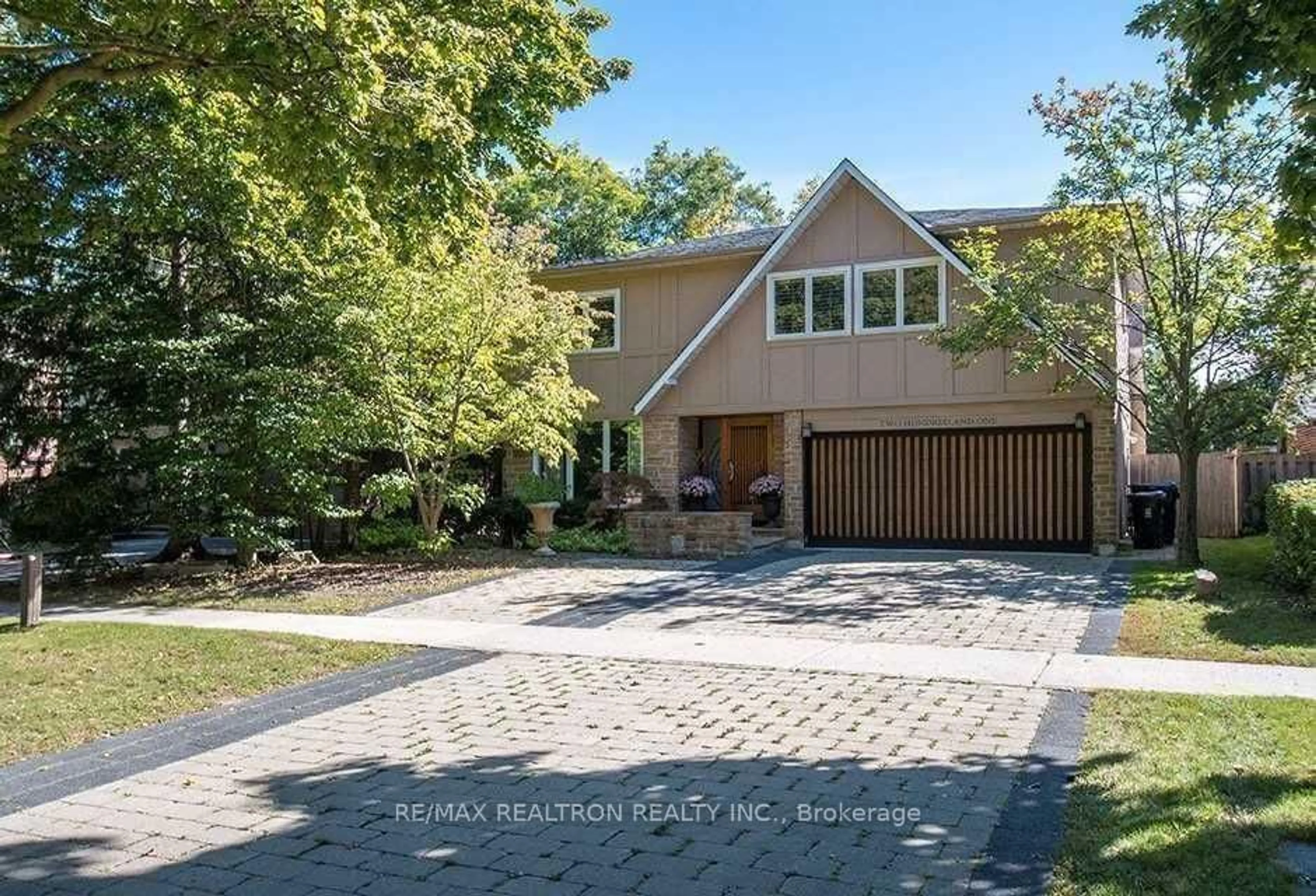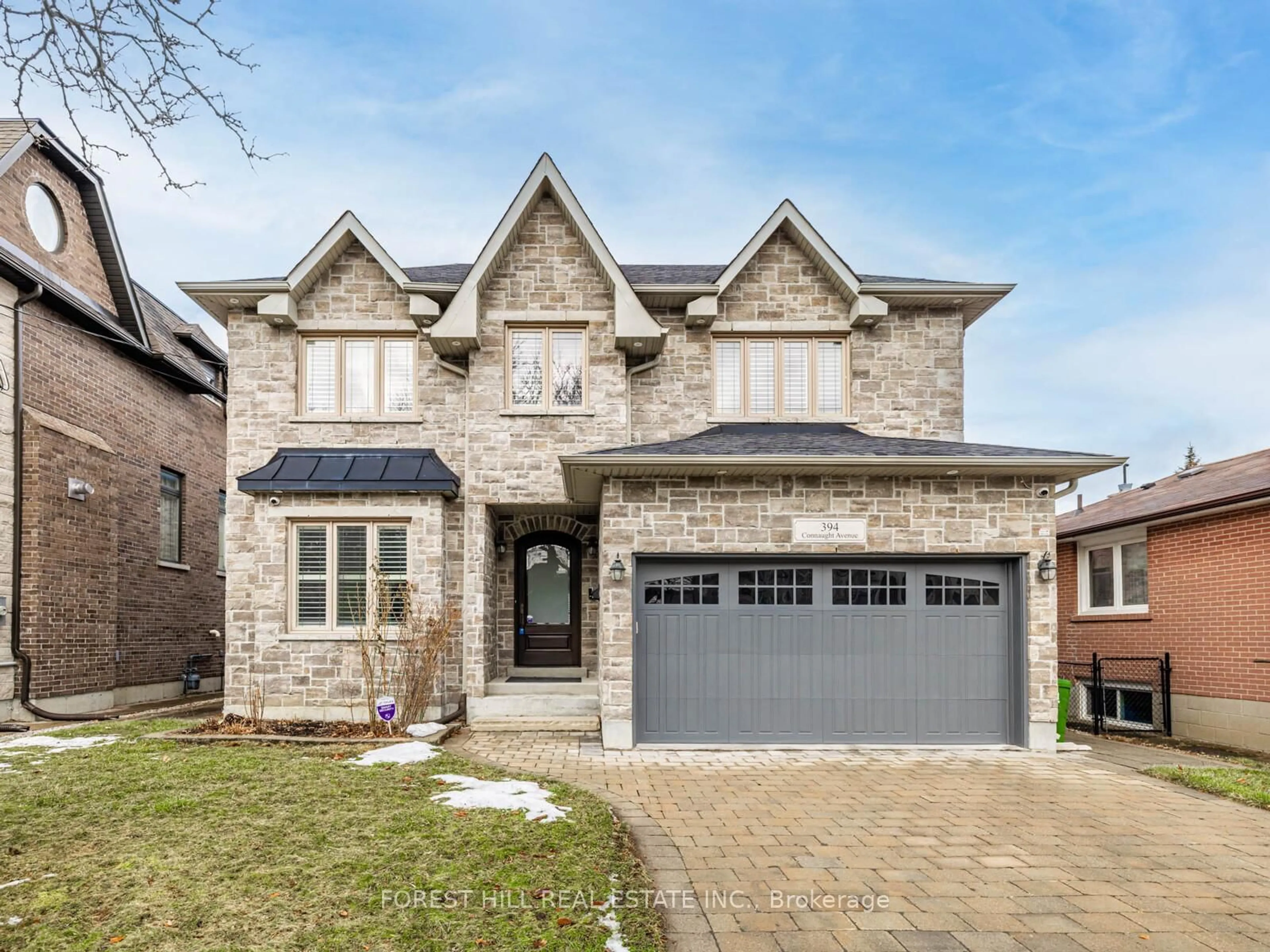61 Dane Ave, where the owner, also the builder/contractor, offers to accommodate any minor customization requests for new owners. This beautifully designed Transitional Home boasts meticulous craftsmanship throughout. Step into a spacious kitchen featuring a huge centre island, complemented by dining, living, and family rooms with impressive 11-foot ceilings. A main floor office sits adjacent to a convenient 3-piece bath. With 5+4 bedrooms and 6 bathrooms, this custom-built estate spans approximately 7,360 sq.ft., including a fully finished lower level with a separate entrance and walkout to the rear garden. Set on a generous 60 ft. x 125 ft. lot, ideal for a pool, this property offers a private retreat with an interlocked driveway. Inside, enjoy the grandeur of an open-concept design highlighted by 6 skylights, large plank hardwood floors, a floating plank staircase with glass railings, and a gas fireplace. The home features 350 pot lights, ensuring a bright and inviting atmosphere throughout. The finished lower level adds versatility with 4 guestrooms, a second kitchen, and a vast recreation area perfect for entertaining. Conveniently located steps away from Fortinos, Canadian Tire, Lawrence West Station (TTC), schools, parks, and just a short drive to Yorkdale Mall and Allen Road, this home epitomizes convenience and luxury. Show and sell with confidence this property truly represents a rare opportunity to own a stunning home designed for both comfort and style.
Inclusions: Stainless Steel Appliances- 4 + 1 Fridges, 2 Stoves, 2 Hood- Fans, 2 Dishwasher, 2 Washers, 2 Dryers, All Electric Light Fixtures, Surround Sound Speakers, Security Cameras, Central Vacuum System + Equipment.
