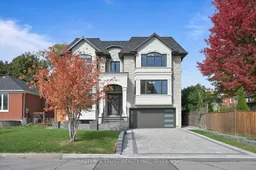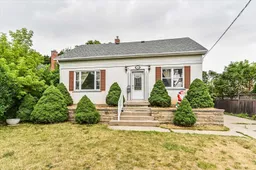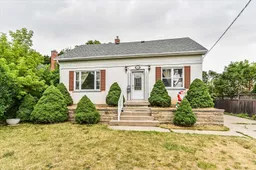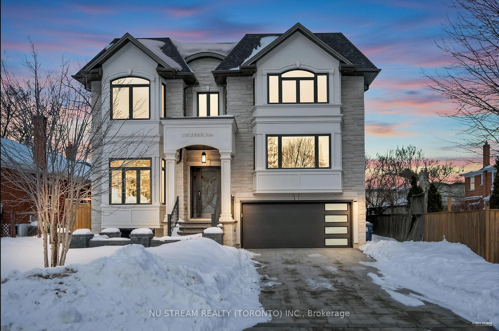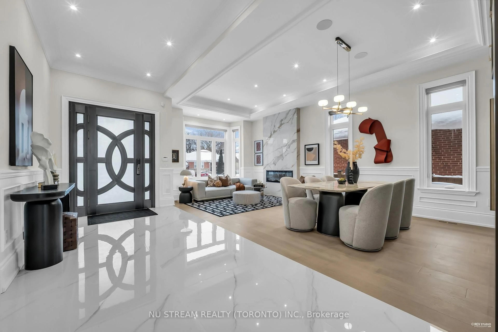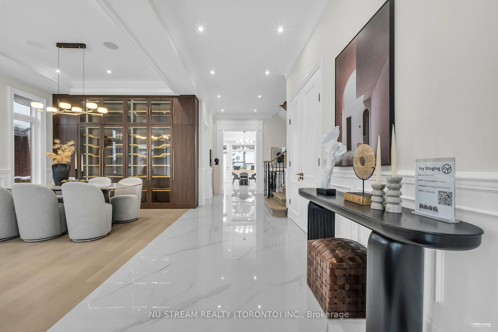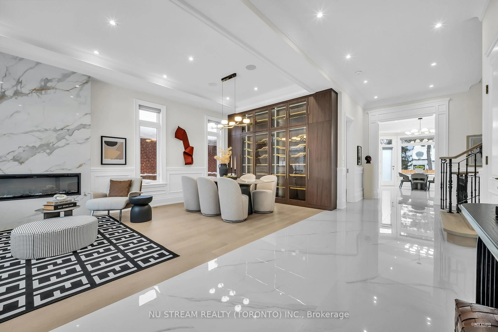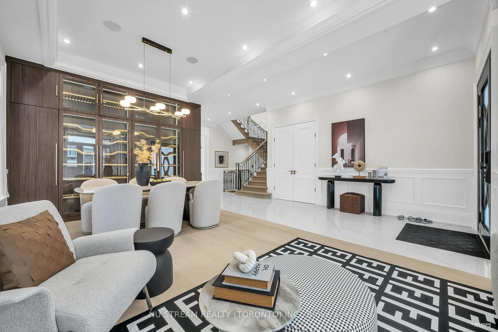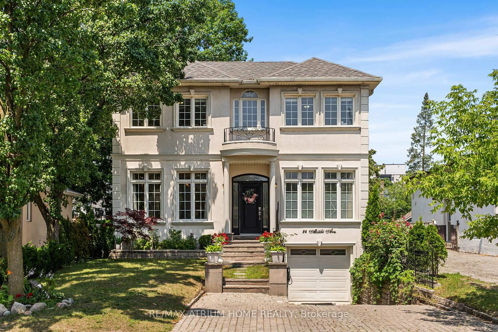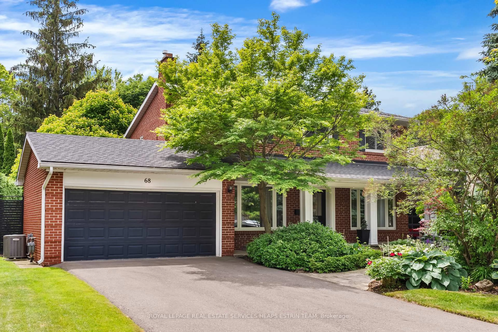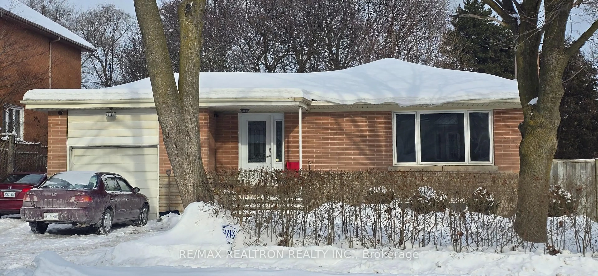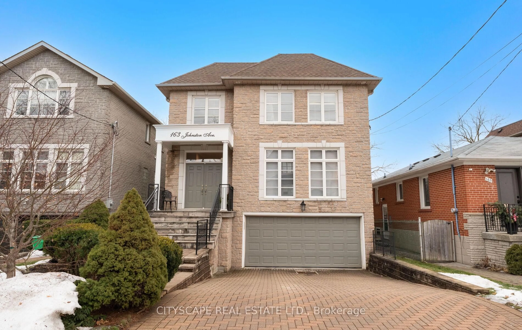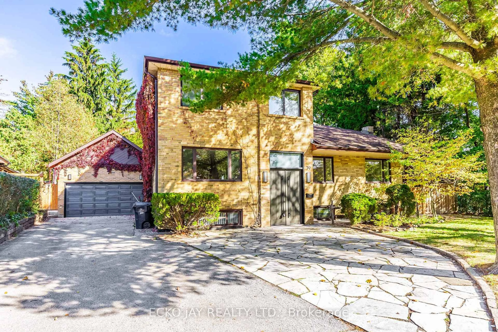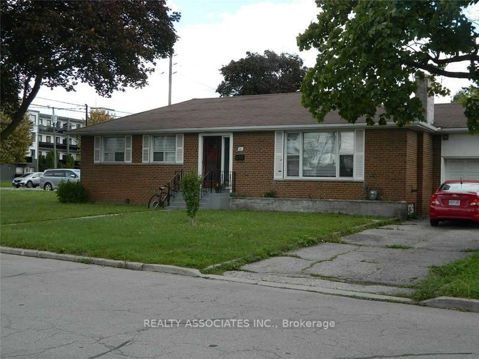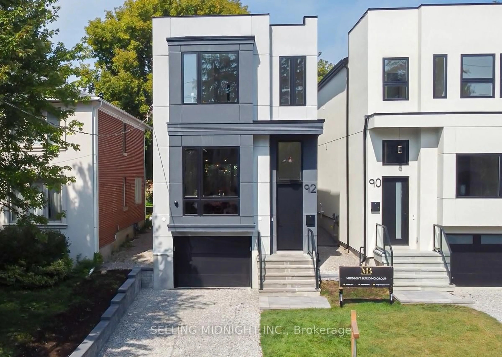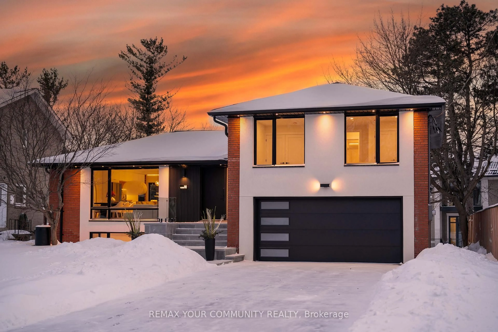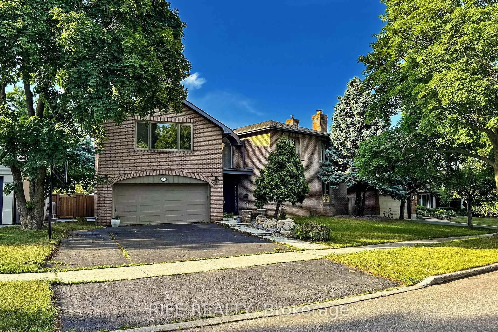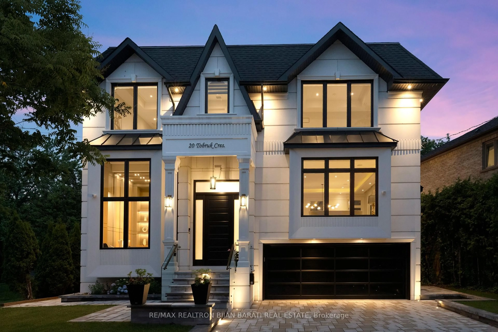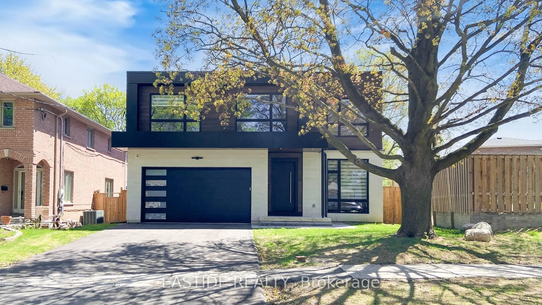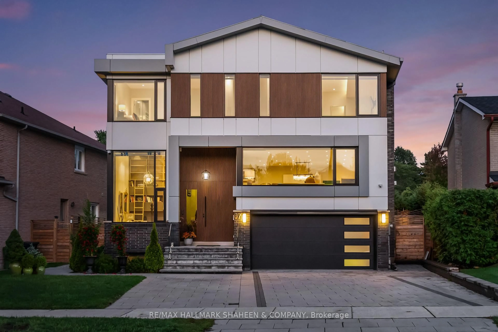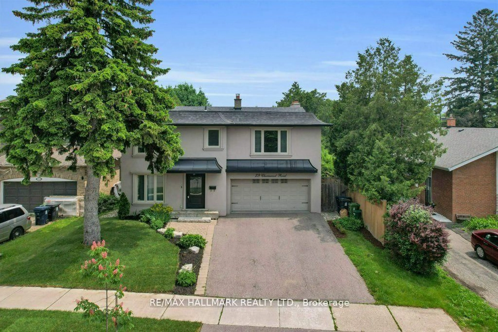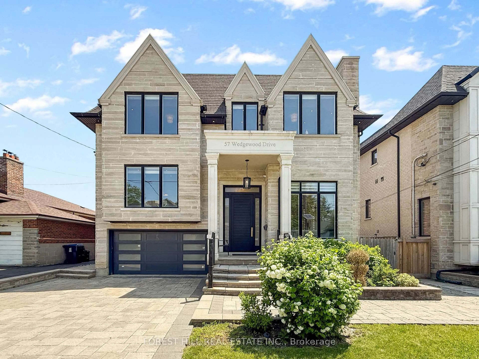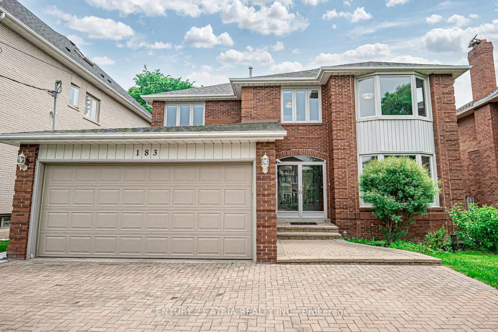108 Abitibi Ave, Toronto, Ontario M2M 2V6
Contact us about this property
Highlights
Estimated valueThis is the price Wahi expects this property to sell for.
The calculation is powered by our Instant Home Value Estimate, which uses current market and property price trends to estimate your home’s value with a 90% accuracy rate.Not available
Price/Sqft$816/sqft
Monthly cost
Open Calculator
Description
Welcome to a Masterpiece of Modern Luxury - Never Lived In. Nestled in the heart of the prestigious Newtonbrook East, this brand-new, professionally designed custom estate offers over 6,000 sq. ft. of total living space (4,000+ above grade) on a premium 50x122 ft lot.From the moment you enter the grand foyer, you are captivated by soaring 13-foot ceilings and a dramatic open-concept layout defined by clean lines and floor-to-ceiling windows. The interior is a study in elegance, featuring bespoke waffle ceilings in the family room, designer pot lights throughout, and a stunning luxury glass wine closet that serves as a centerpiece for the formal living area.The gourmet main kitchen is a Chef's Dream, equipped with elite high-end appliances, complemented by a secondary prep kitchen and a third kitchen in the lower level. Bathed in natural light from dual oversized skylights, the home offers five massive bedrooms above grade, each serving as a private sanctuary. The walk-up lower level is an entertainer's paradise or a perfect multi-generational retreat, boasting radiant floor heating, soaring ceilings, and two additional bedrooms ideal for a nanny or in-law suite. Step outside to a quiet, serene neighborhood just moments from the vibrant Yonge & Steeles corridor, top-tier schools, and luxury amenities. Built with the highest-quality materials and unparalleled attention to detail, this brand new home offers the rare opportunity to be the first to experience the ultimate blend of luxury, comfort, and convenience.
Property Details
Interior
Features
Bsmt Floor
Br
4.13 x 3.383 Pc Ensuite / Heated Floor / Porcelain Floor
Kitchen
4.71 x 3.14Centre Island / Heated Floor / Porcelain Floor
Rec
8.32 x 4.85Fireplace / Heated Floor / Walk-Out
Br
3.05 x 3.52Window / Heated Floor / Porcelain Floor
Exterior
Features
Parking
Garage spaces 2
Garage type Attached
Other parking spaces 4
Total parking spaces 6
Property History
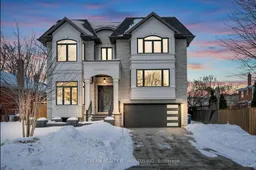 45
45