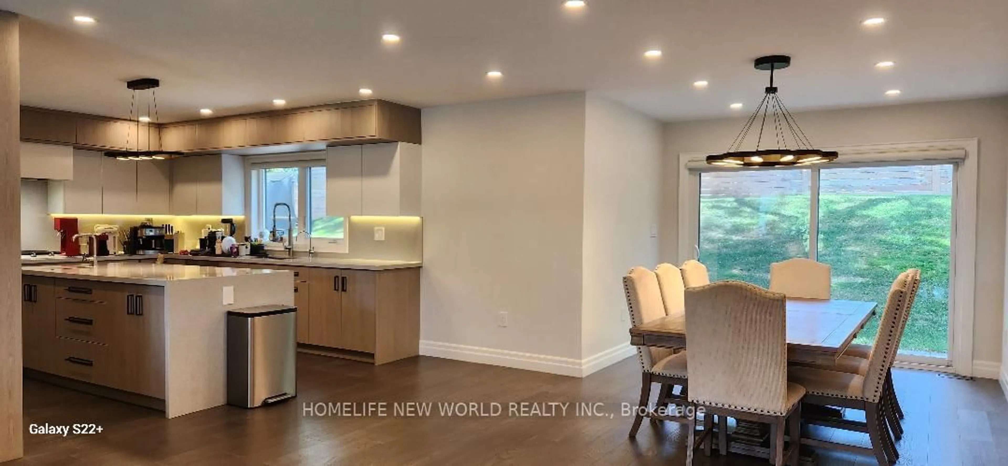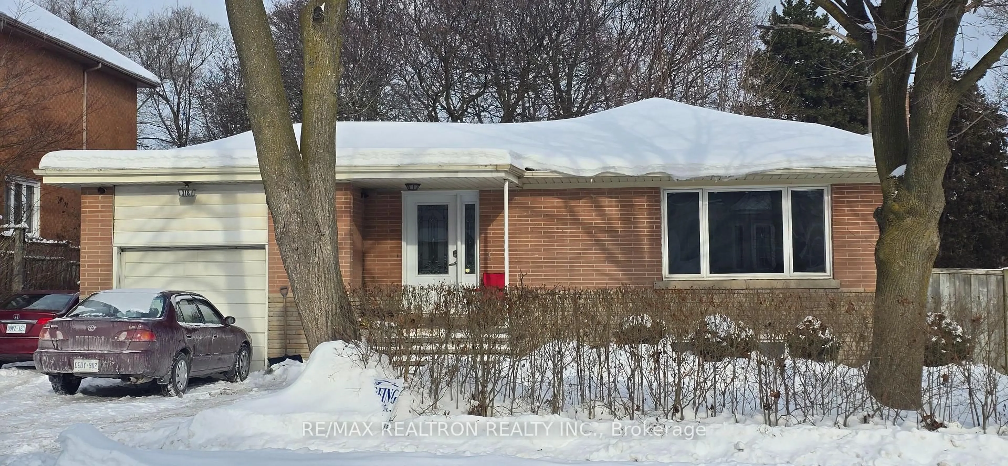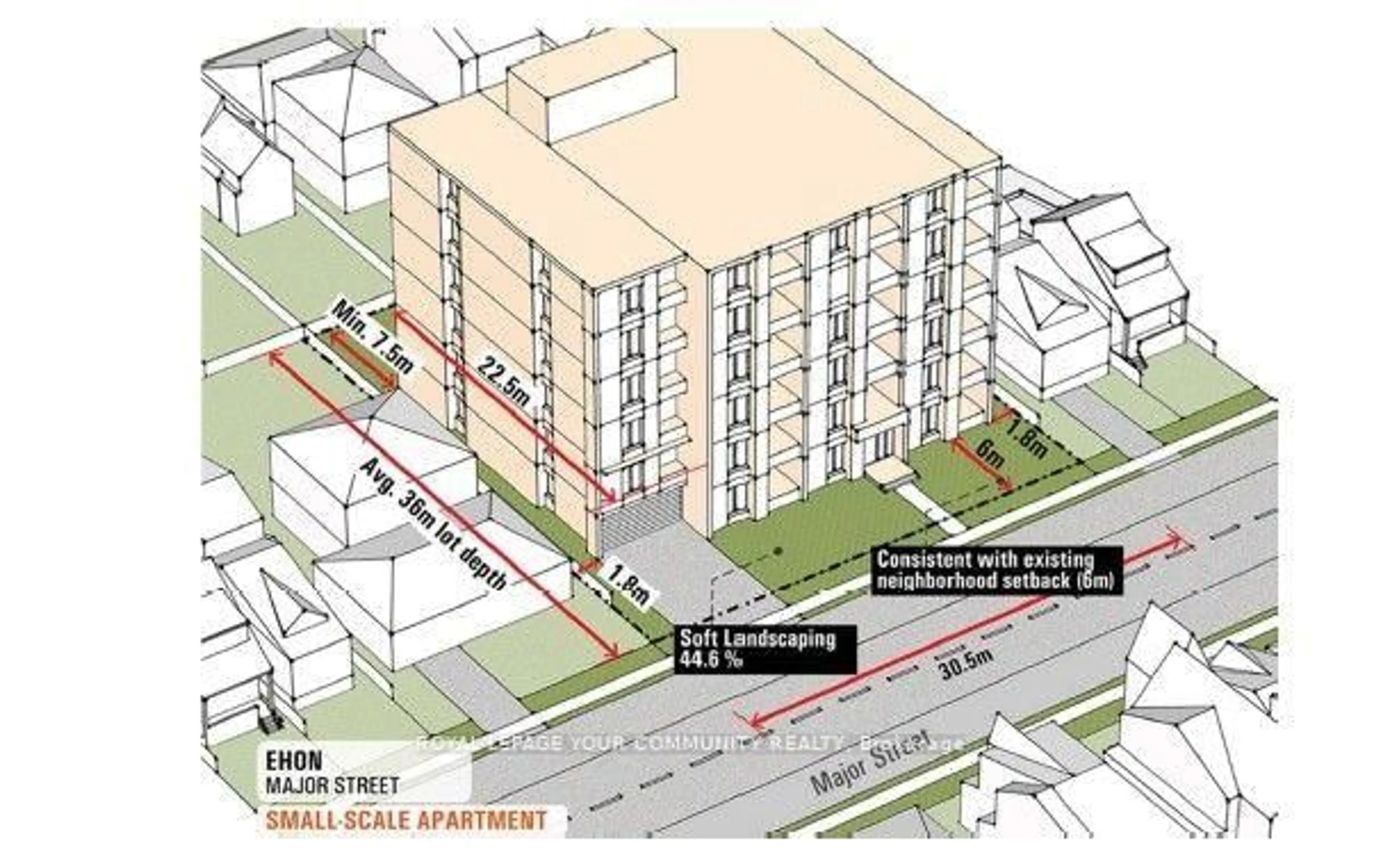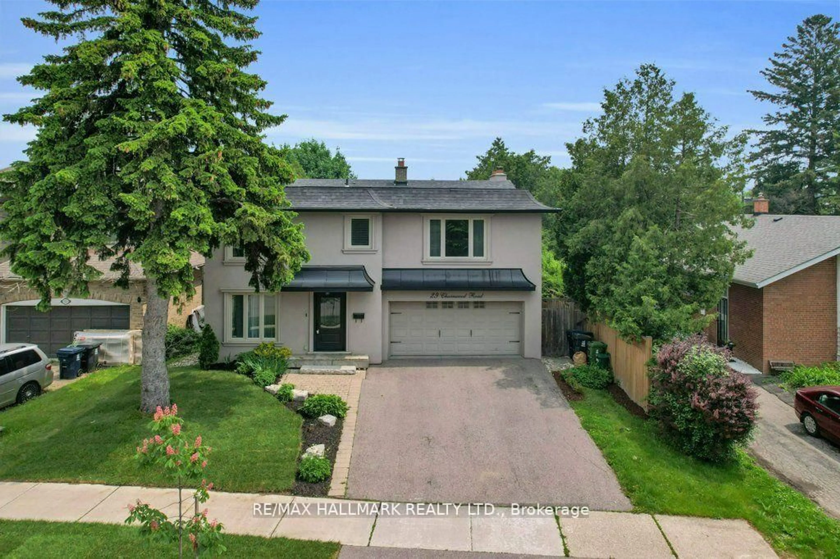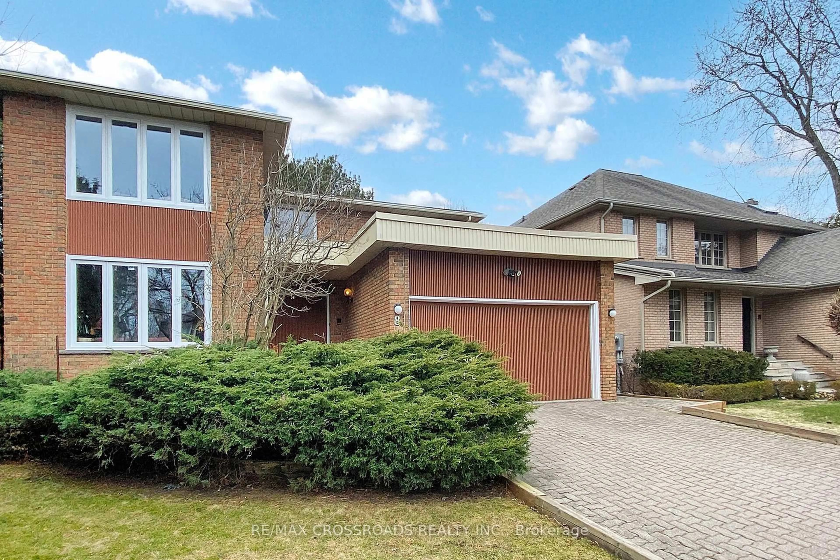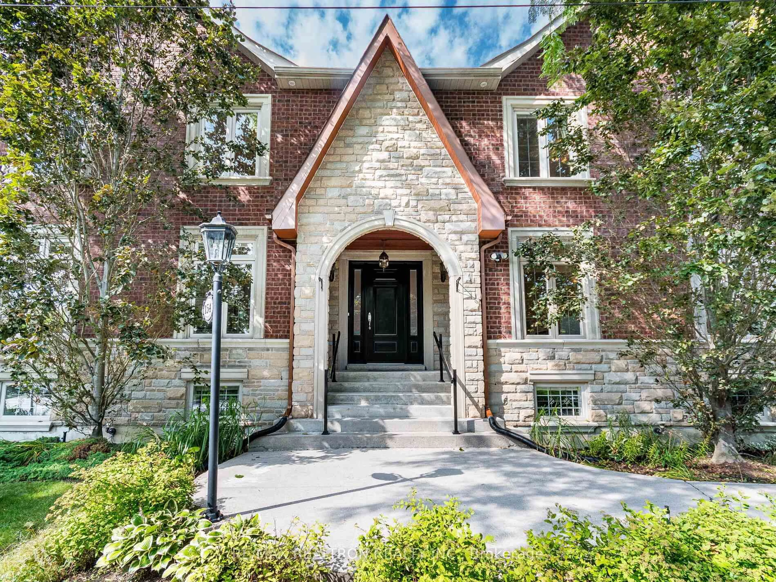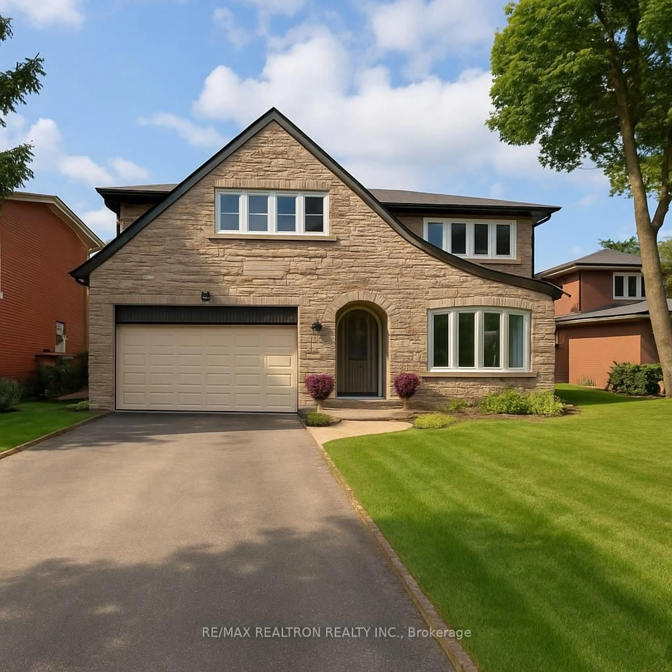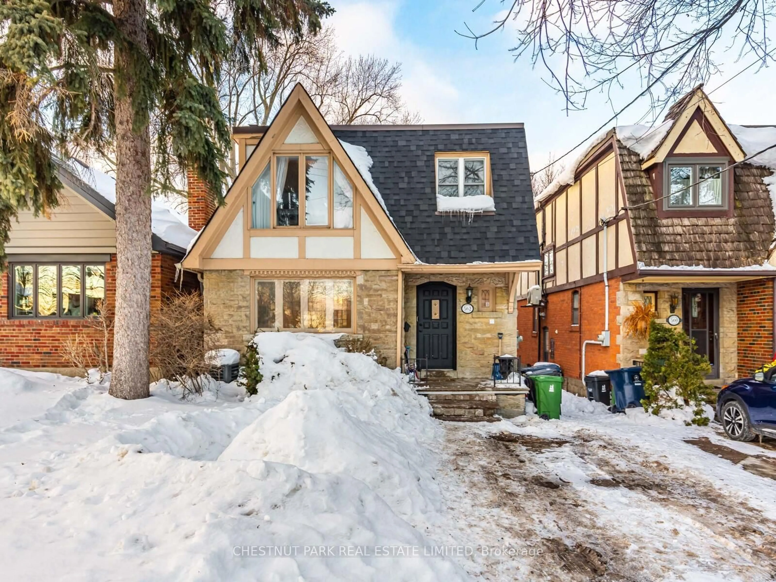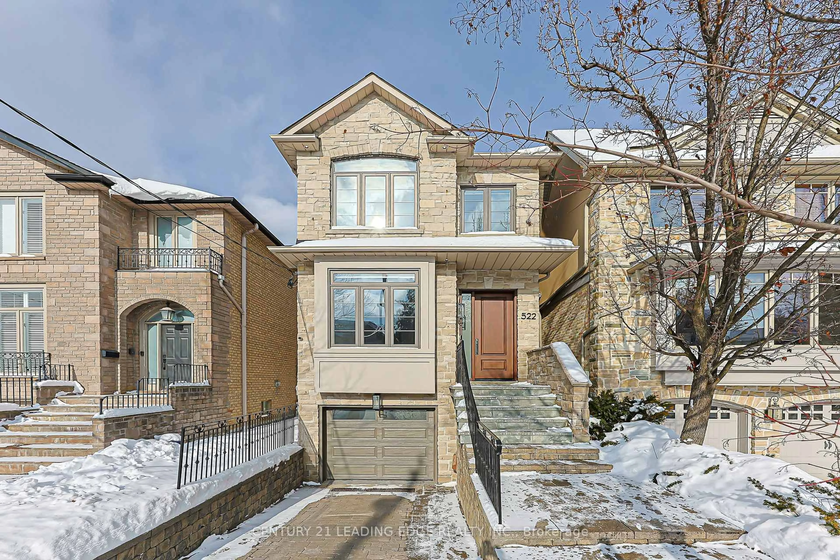Welcome to this stunning, nearly new luxury modern-style residence that embodies refinement and contemporary grace. This exquisite home crafted with steel framing, ensures exceptional durability, energy efficiency, and superior resistance to weather and pest, features 4 spacious bedrooms on the upper level, complemented by an additional 3 bedrooms in the beautifully finished basement, providing generous space for multi-generational living or guest accommodation. The gourmet kitchen is a chef's dream, boasting state-of-the-art appliances, elegant quartz countertops, and custom cabinetry. At its heart lies an expansive center island that includes a prep sink and a breakfast bar for casual dining or entertaining guests. The living room is a masterpiece of modern luxury, designed with an emphasis on elegance and spaciousness. Boasting double-height ceilings and floor-to-ceiling windows, the room is bathed in natural light, offering breathtaking views of the lush surroundings. The floating staircase with its sleek glass railings adds a touch of architectural brilliance, seamlessly connecting the main living area to the upper level while maintaining an open and airy atmosphere. Rare opportunity for the addition of a Garden Suite that could serve as an in-law suite, guest house, or rental unit to generate extra income, enhancing the property's value and investment appeal.
Inclusions: All Existing Elfs, B/I Appliances, Washer & Dryer
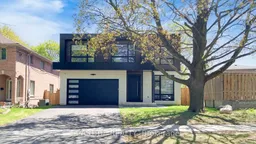 48
48

