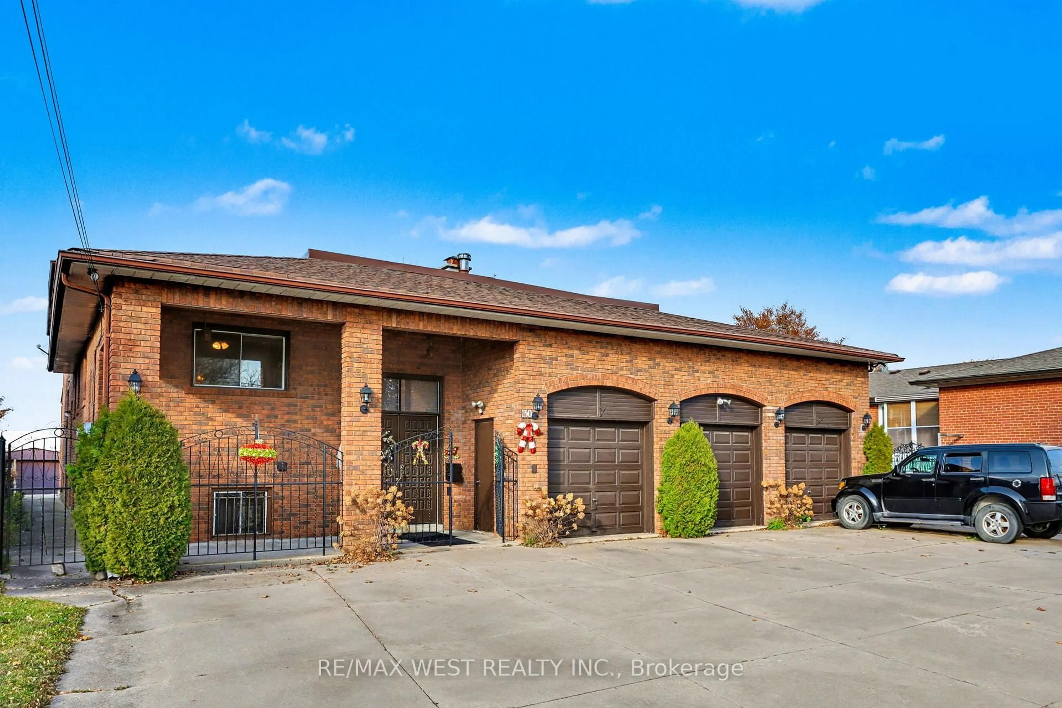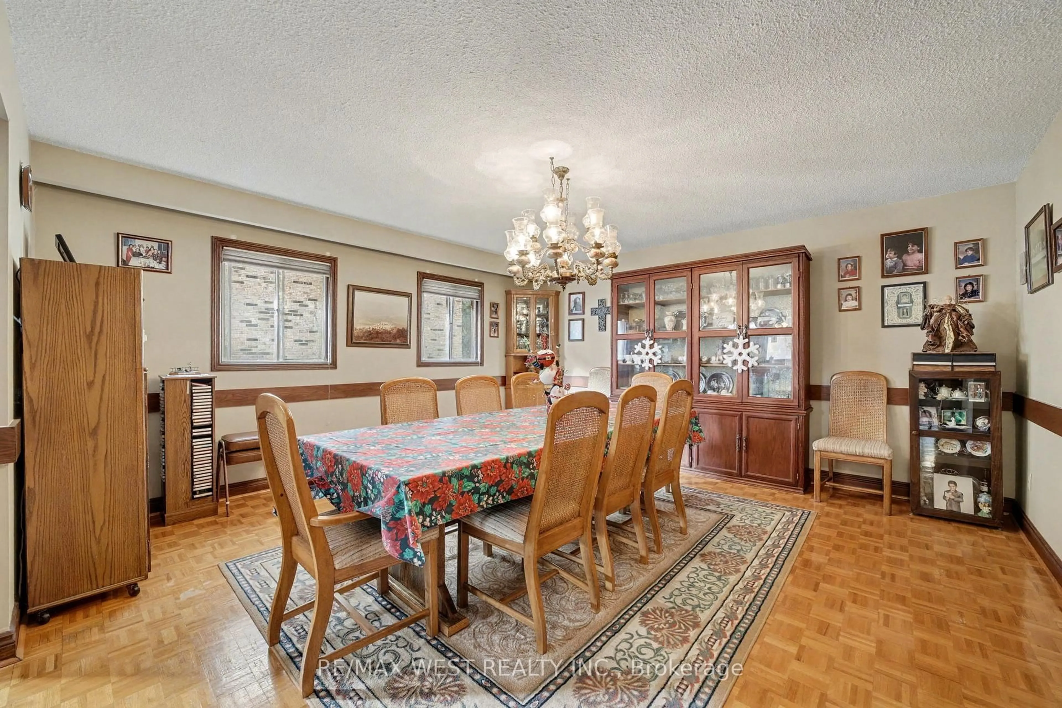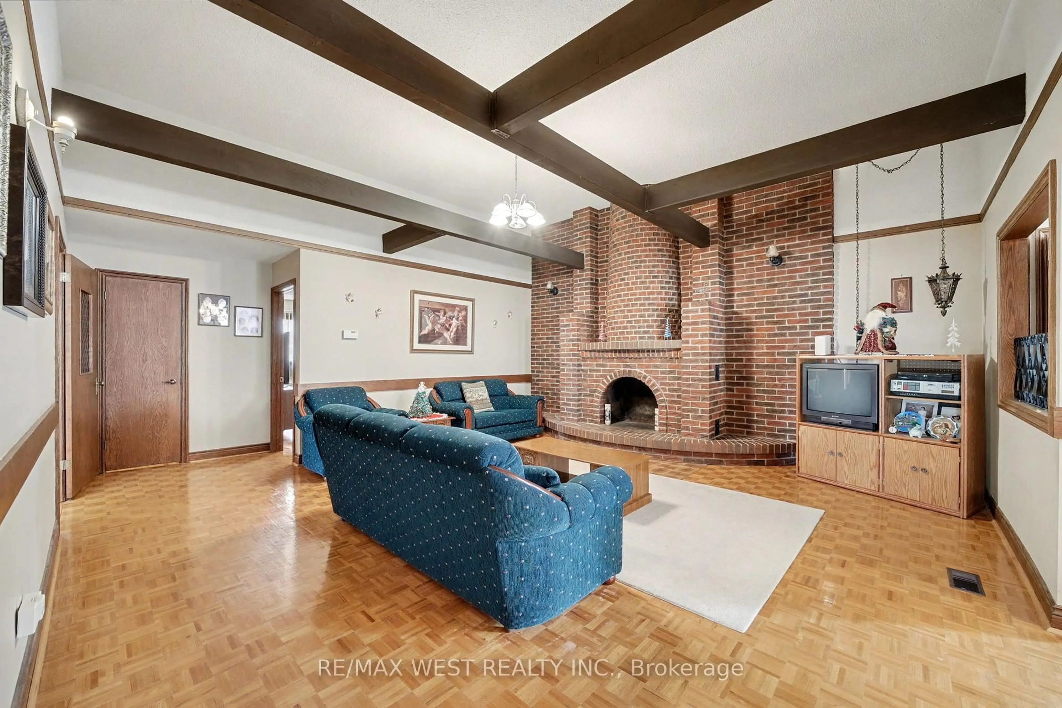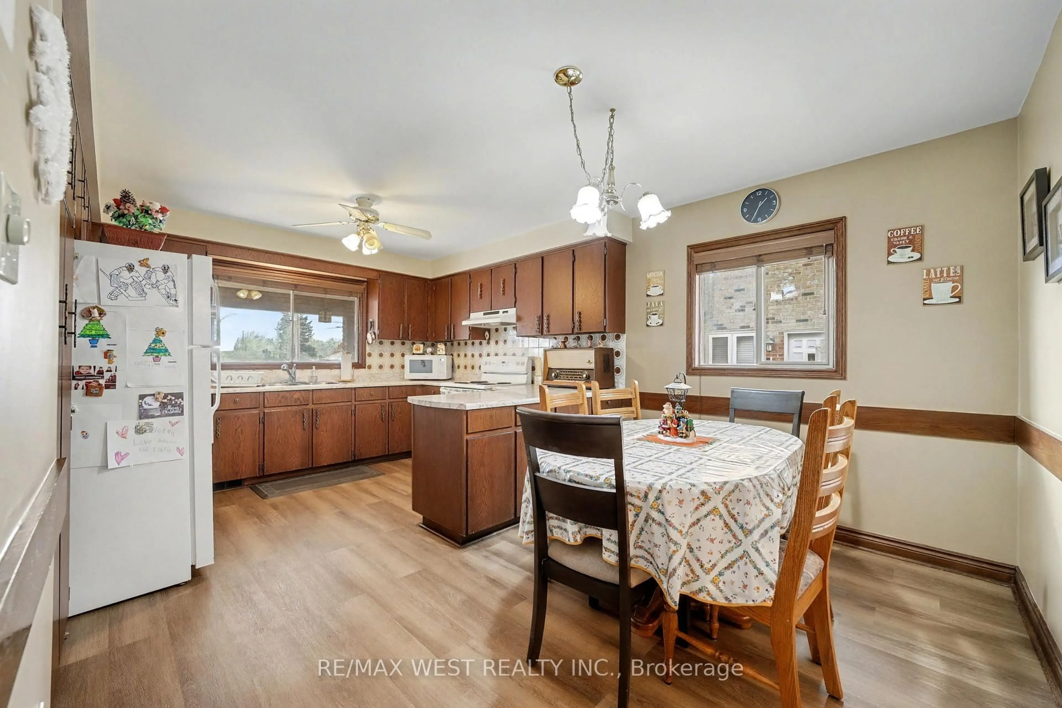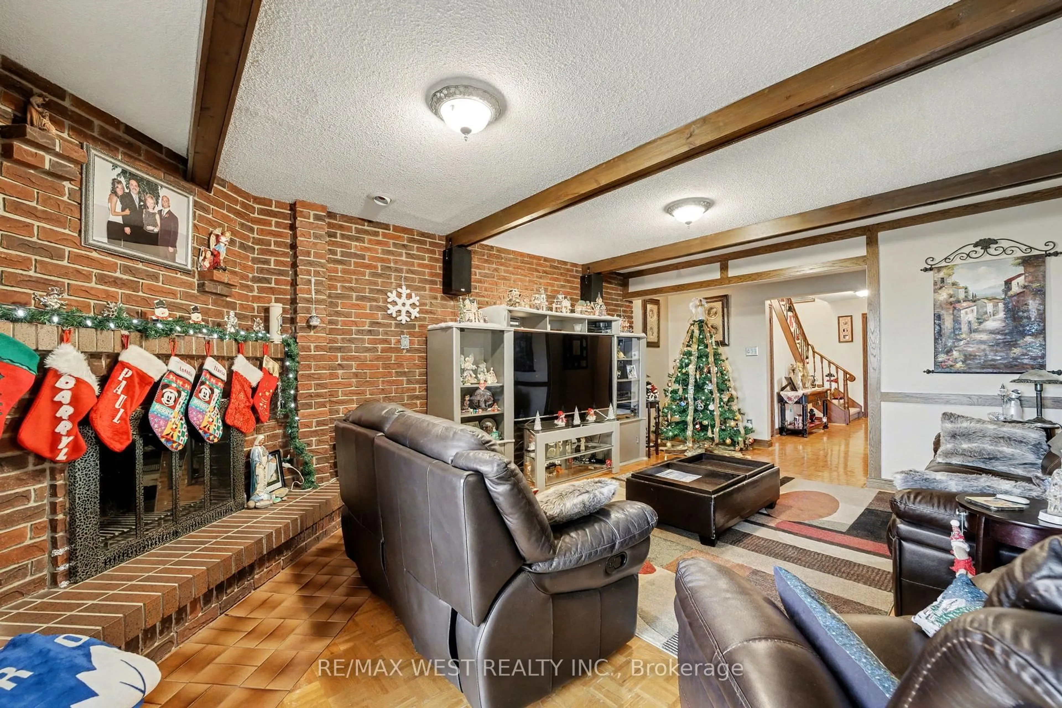130 Whitfield Ave, Toronto, Ontario M9L 1H1
Contact us about this property
Highlights
Estimated valueThis is the price Wahi expects this property to sell for.
The calculation is powered by our Instant Home Value Estimate, which uses current market and property price trends to estimate your home’s value with a 90% accuracy rate.Not available
Price/Sqft$235/sqft
Monthly cost
Open Calculator
Description
This is an absolute must see property, discover this exceptional 7-bedroom, 8-bathroom, 5,548 sq. ft home in Humber Summit, offering an incredibly rare and versatile layout. The property features three separate living and dining areas on the main floor, each complete with its own kitchen, dining room, and living room, as well as individual sliding doors to the backyard. Perfect for large and multi-generational families. The main floor includes a spacious bedroom with an ensuite bathroom, while the upper level offers six bedrooms divided into two private wings with three bedrooms on each side. The expansive basement, equipped with a full kitchen, bathroom and four separate entrances, provides impressive in-law suite capability. This home delivers exceptional privacy and flexibility, and is a truly unique property that must be seen to appreciate its scale, design, and potential.
Property Details
Interior
Features
Lower Floor
Bathroom
1.4 x 2.5Rec
17.2 x 15.1Kitchen
3.04 x 4.1Exterior
Features
Parking
Garage spaces 3
Garage type Built-In
Other parking spaces 10
Total parking spaces 13
Property History
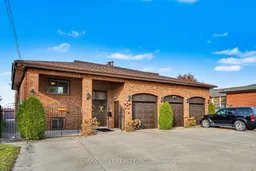 16
16
