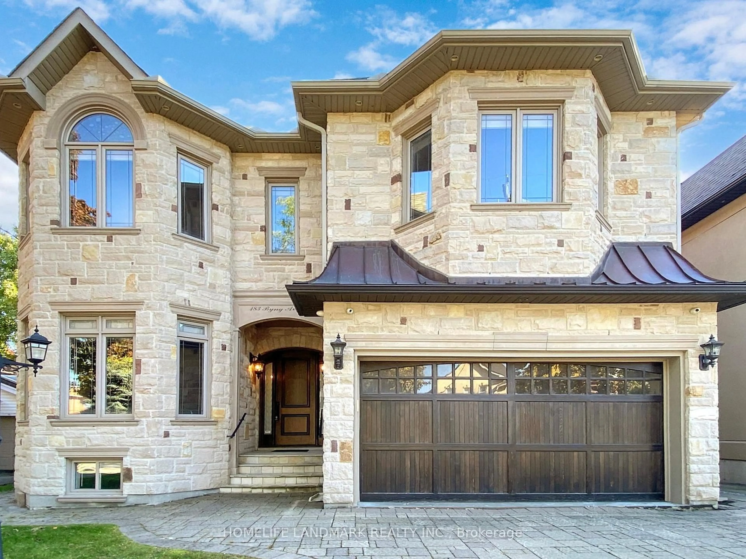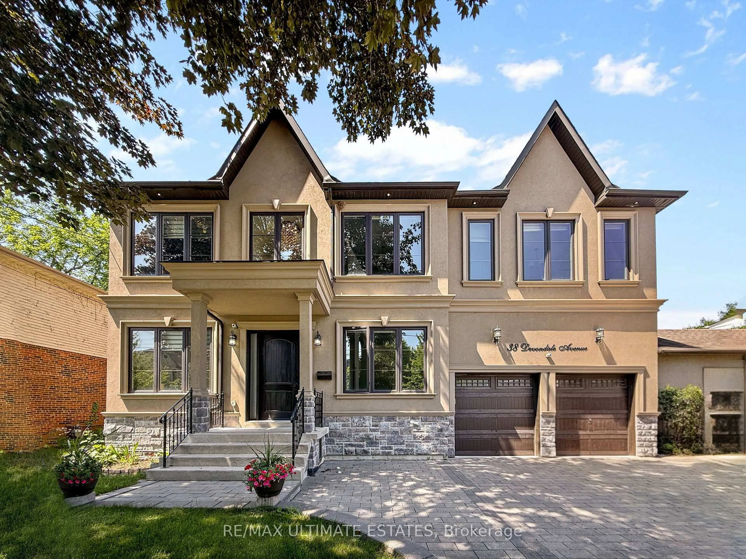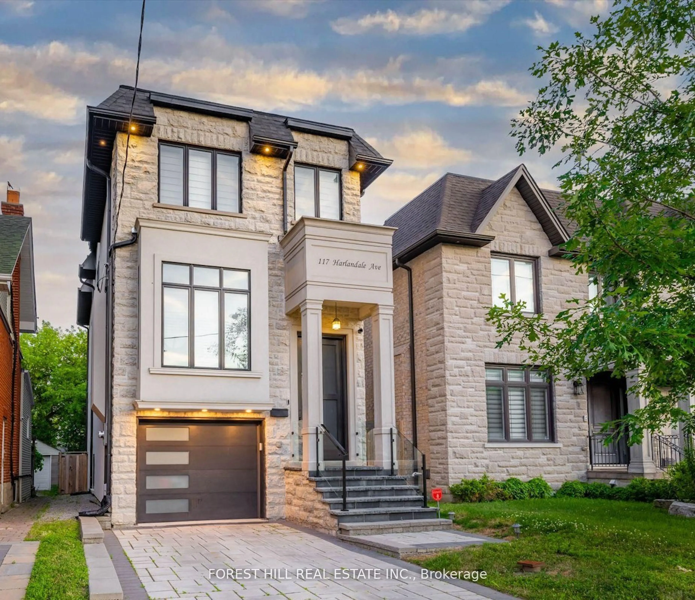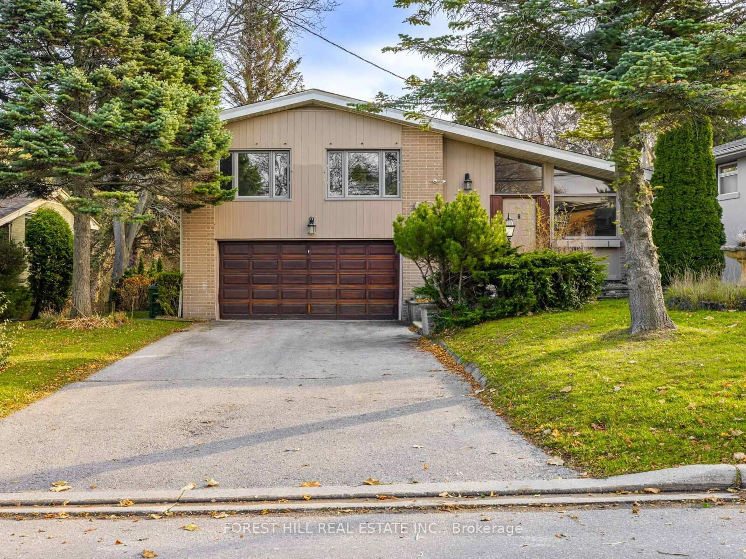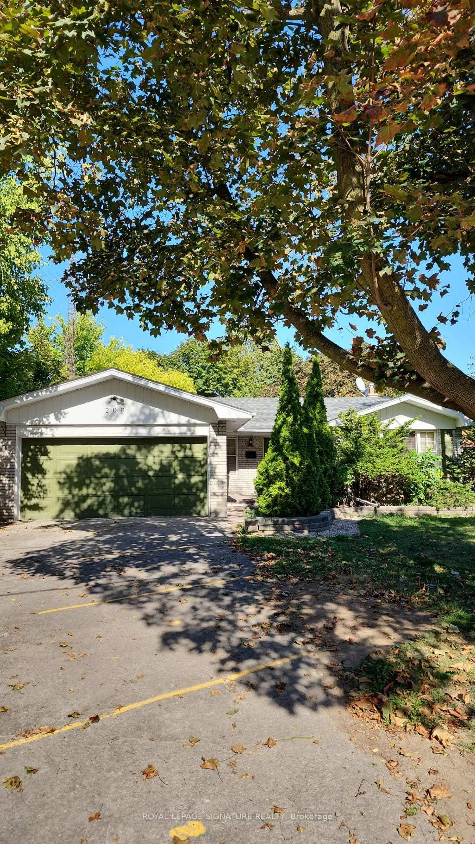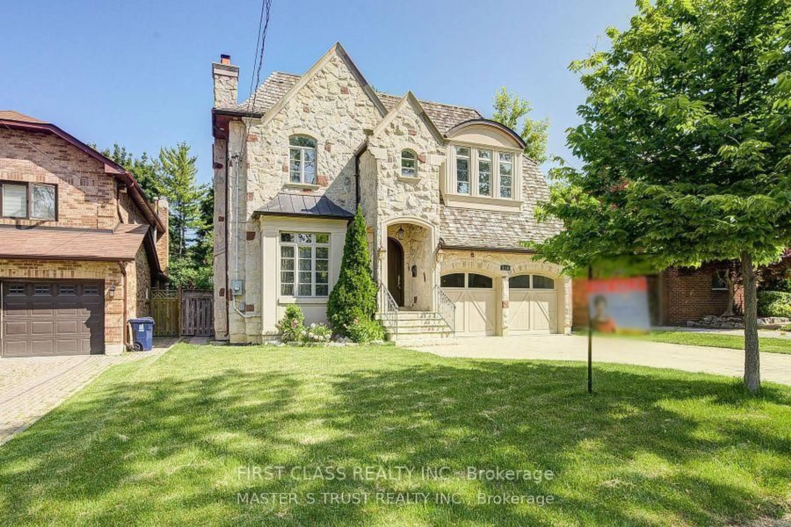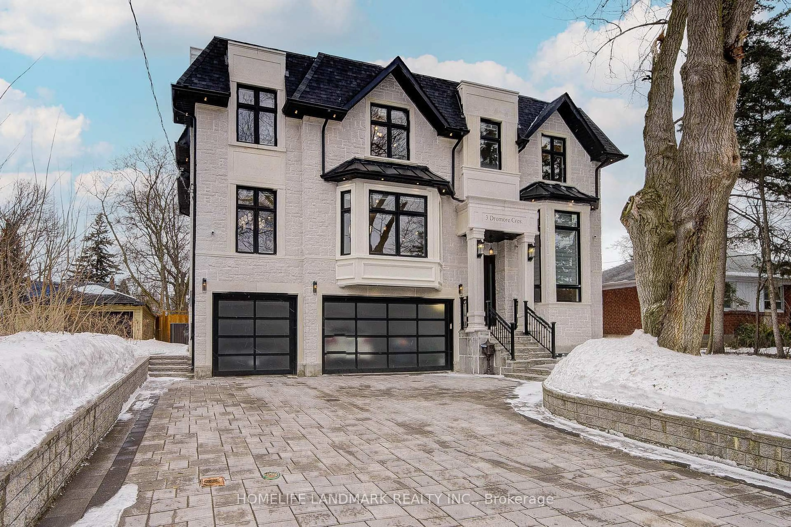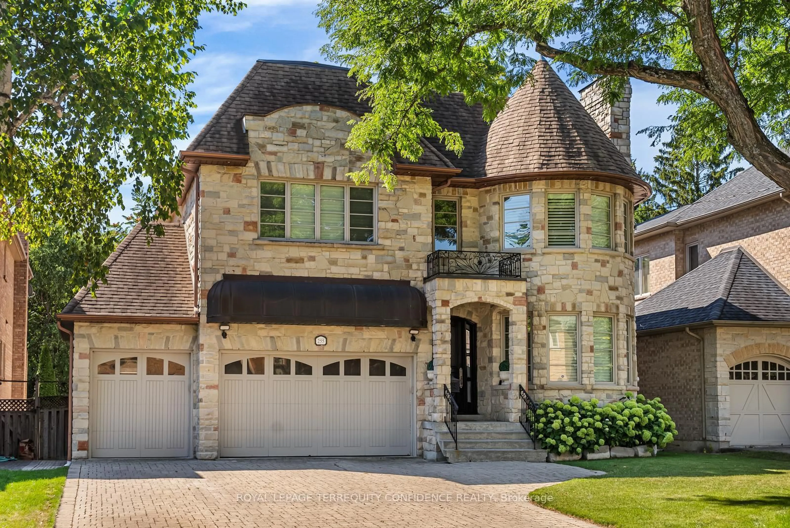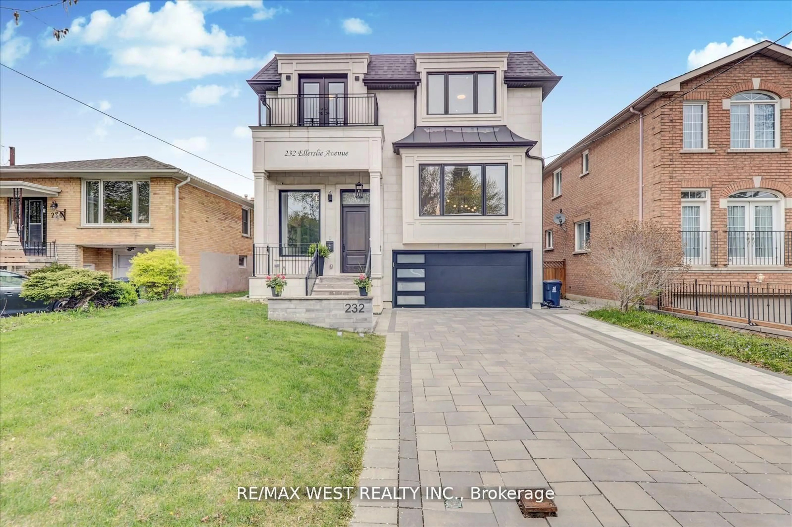Welcome to your dream home! Great opportunity to own your home sits proudly on a desirable corner lot, in the heart of Willowdale neighbourhood. This stunning two-story residence features spacious living and dinning areas, gourmet chef kitchen with breakfast area, walk-out to south-facing backyard, surrounded by multi-million dollars homes. Enjoy sun-filled layout design for both comfort and elegance. Open concept , connects to spacious dining and elegant family room, ten feet height on the main floor. Offering over 4,000 sq.ft of luxurious living space . Upstairs, including a serene primary suite with ample closet space and spa-inspired ensuite. The home is equipped with security system, lighting, central vacuum, build in appliances, open bright basement with walk out to quite backyard. The home offers three additional spacious bedrooms, with closets and bathrooms, study room, 12 feet ceiling basement with wine cellar and bar. Located just minutes away from Yonge St /Sheppard Ave E , top rated schools, parks, shopping , entertainment , restaurants. This home is perfect for modern family living.
Inclusions: Basement heating floors, heating master bathroom floor, master bathroom steam shower, speakers family room and basement, monitoring system with 5 cameras and display, Sprinkle system
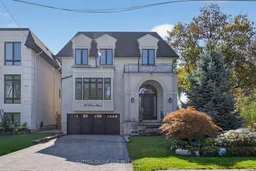 50
50

