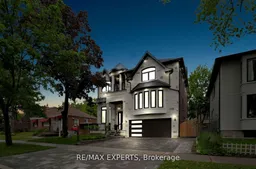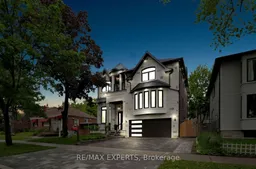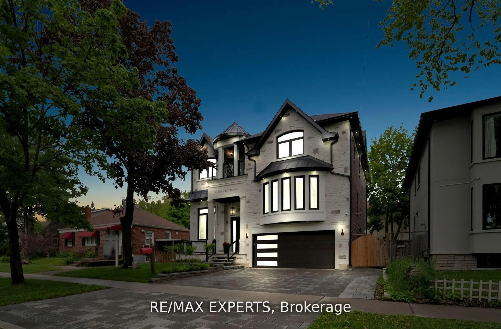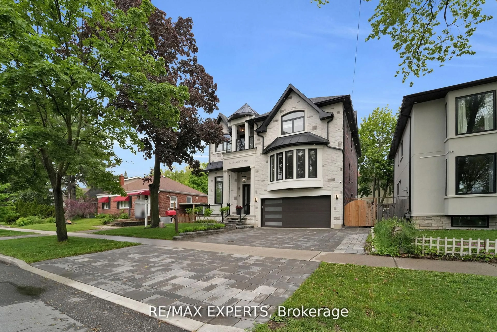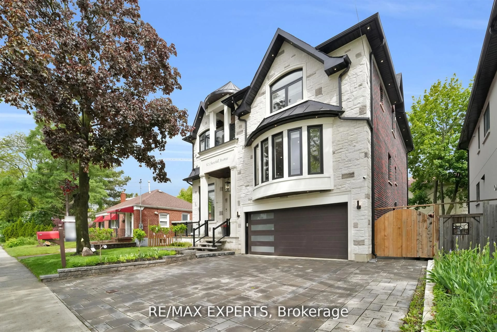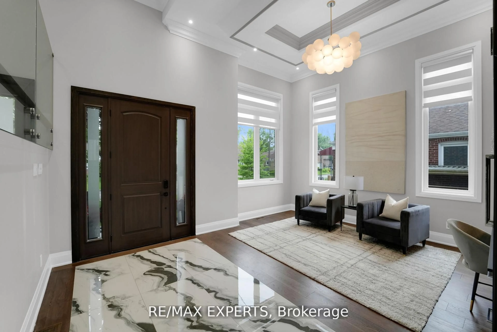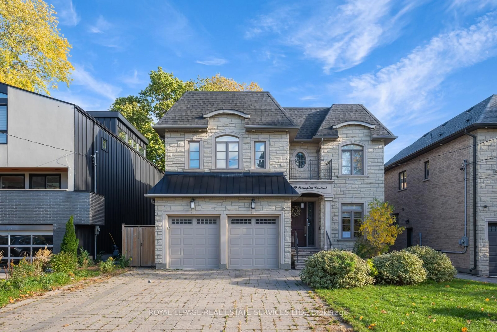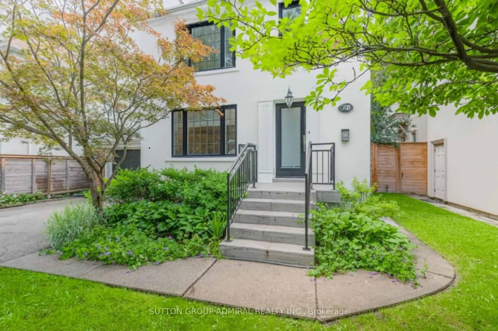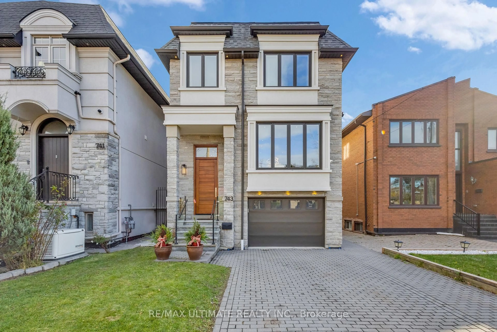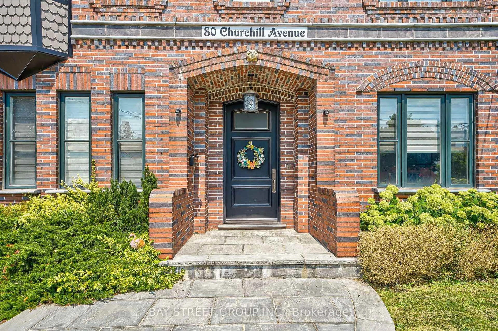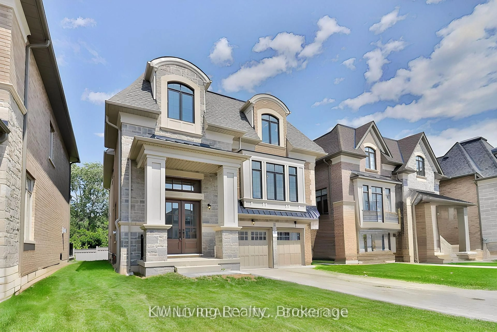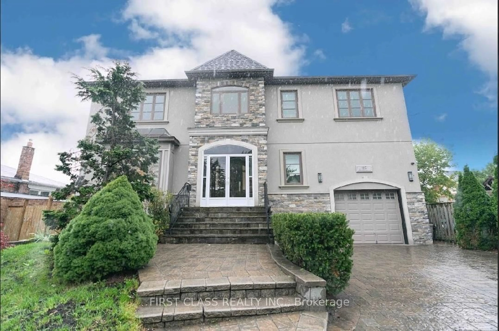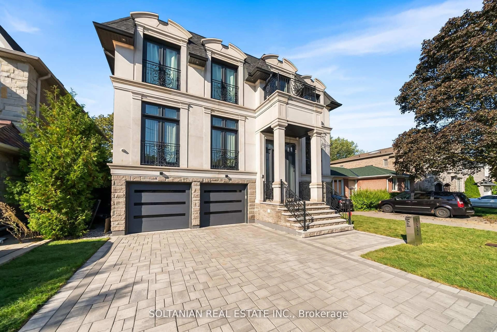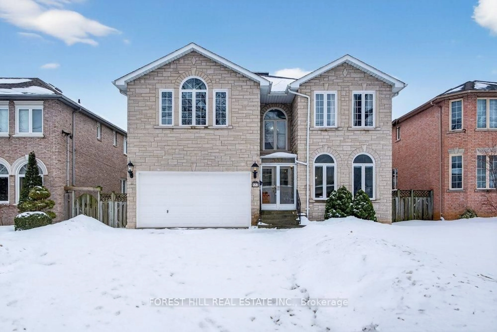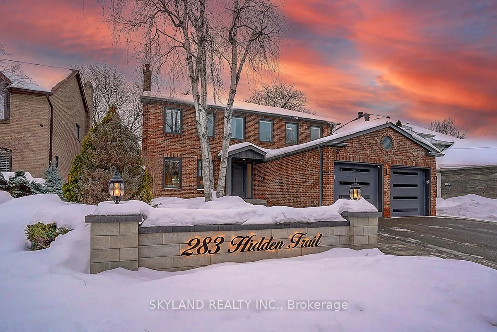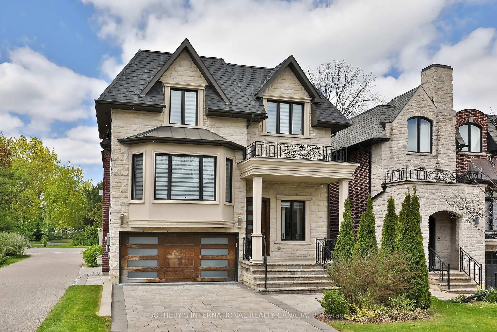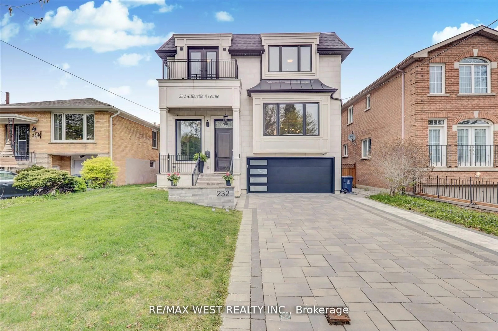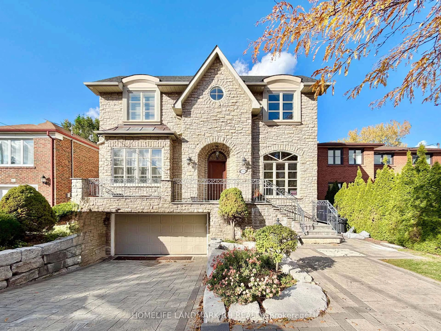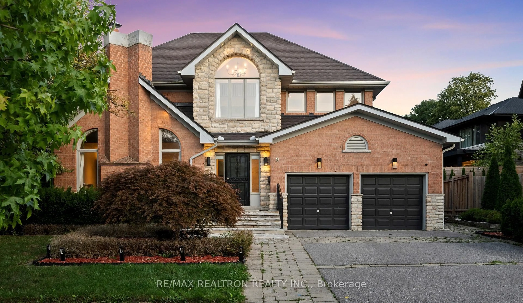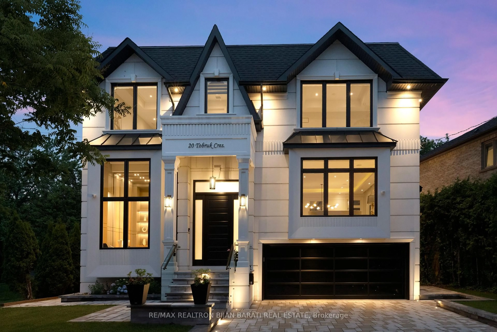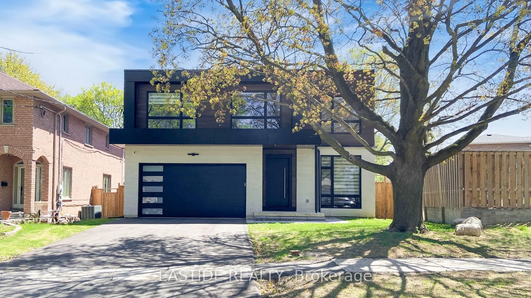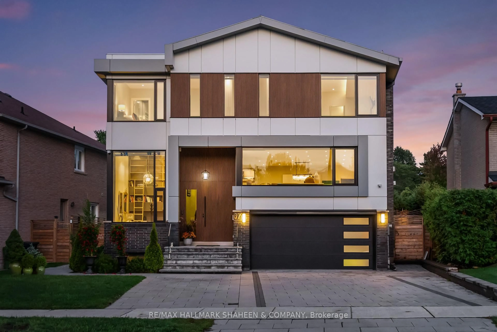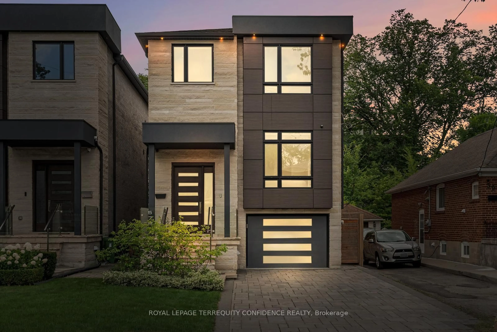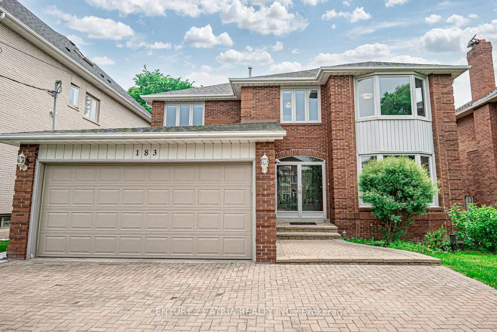92 Churchill Ave, Toronto, Ontario M2N 1Z1
Contact us about this property
Highlights
Estimated valueThis is the price Wahi expects this property to sell for.
The calculation is powered by our Instant Home Value Estimate, which uses current market and property price trends to estimate your home’s value with a 90% accuracy rate.Not available
Price/Sqft$701/sqft
Monthly cost
Open Calculator
Description
Welcome to this custom-built, luxurious home where elegance meets everyday comfort. Designed to impress, this bright and spacious home features an open-concept layout with soaring 13 and14-foot ceilings on the main floor and 9-foot ceilings upstairs. The upper level boasts 4spacious bedrooms-each with its own private terrace-and a convenient laundry room. Thoughtful details include coffered ceilings in the living room, heated floors in the upper-level bathrooms, and sleek epoxy flooring in the garage. The separate entrance leads to a beautifully finished 2-bedroom basement apartment with its own laundry and kitchen-ideal for extended family or rental income. Step into your private backyard oasis, perfect for entertaining or relaxing in style. Unbeatable location just off Yonge Street, close to shops, restaurants, groceries, subway, movie theatre, and a short drive to Hwy 401. This is truly adream home for families seeking style, space, and convenience.
Property Details
Interior
Features
Main Floor
Den
4.69 x 5.35Open Concept / hardwood floor / B/I Desk
Kitchen
5.51 x 3.68Open Concept / hardwood floor / Eat-In Kitchen
Dining
3.26 x 5.59Open Concept / hardwood floor / O/Looks Living
Living
5.12 x 5.36Open Concept / hardwood floor / O/Looks Backyard
Exterior
Features
Parking
Garage spaces 2
Garage type Built-In
Other parking spaces 3
Total parking spaces 5
Property History
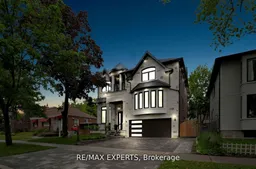 49
49