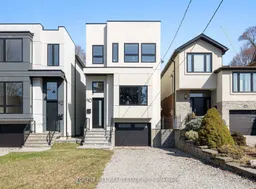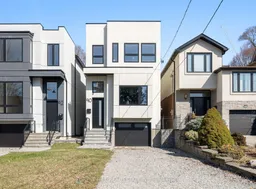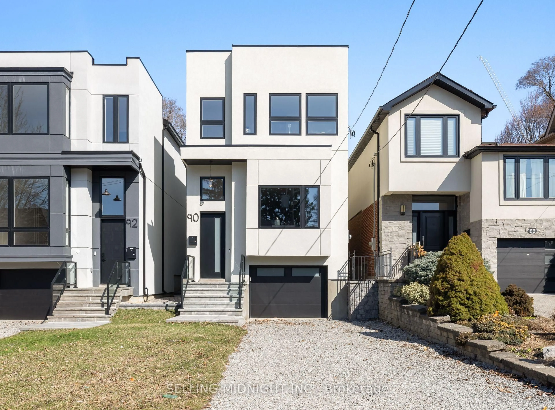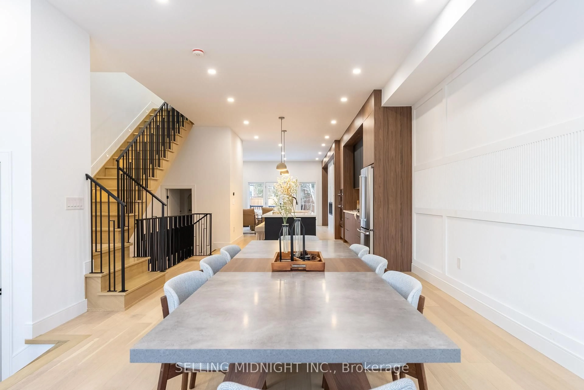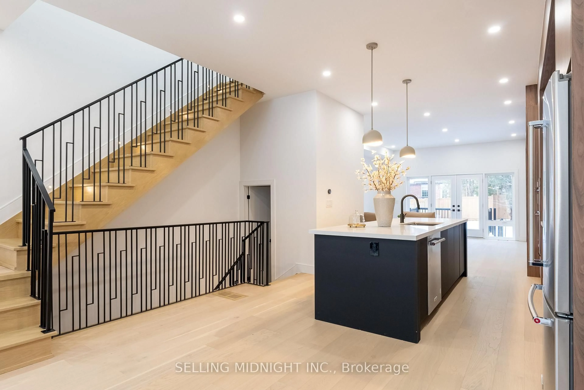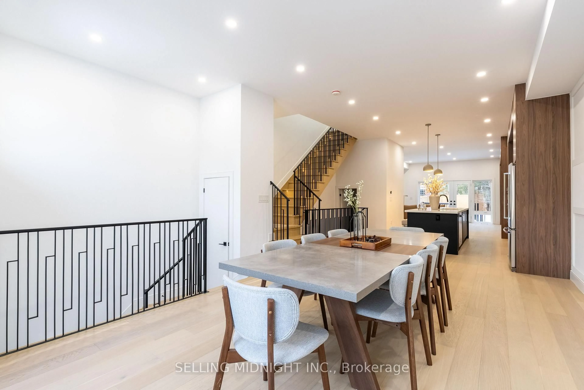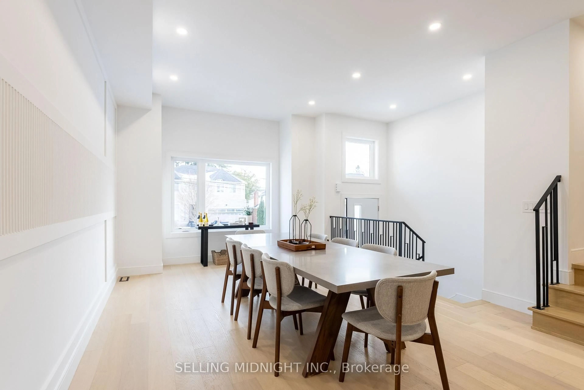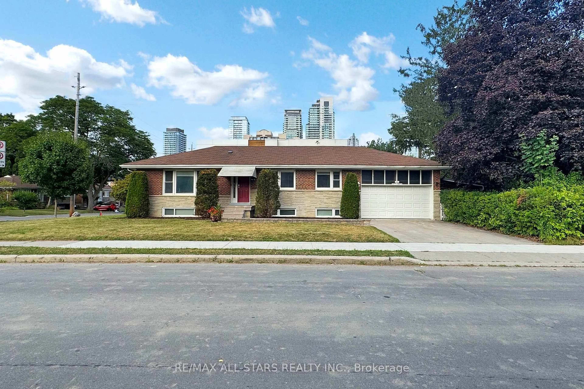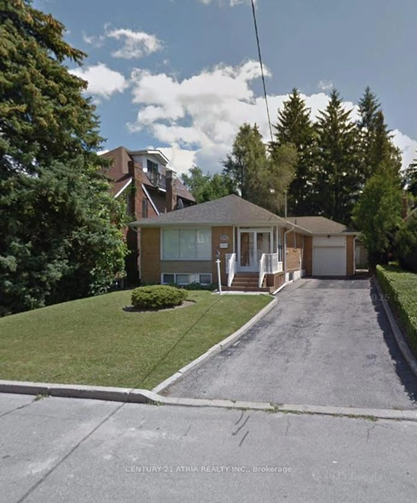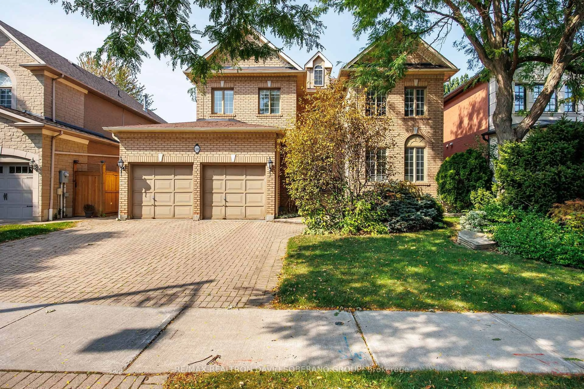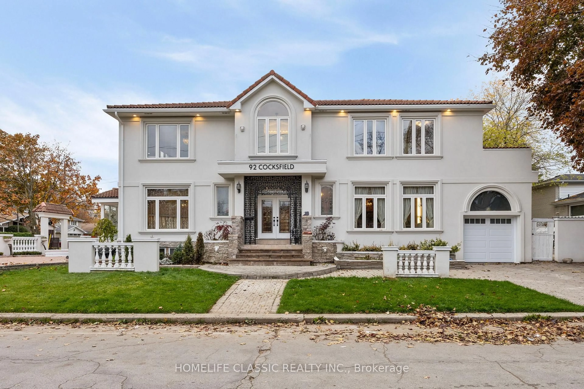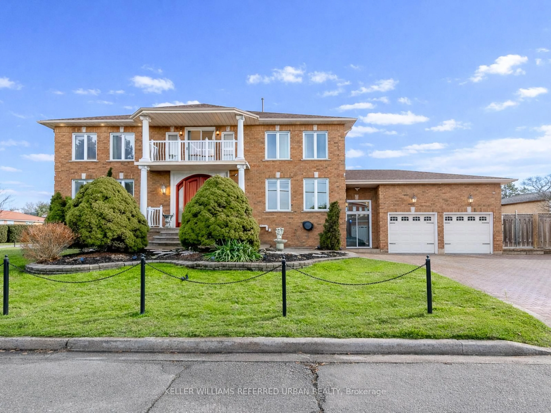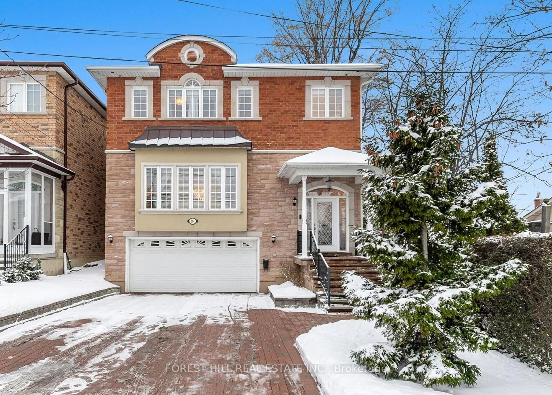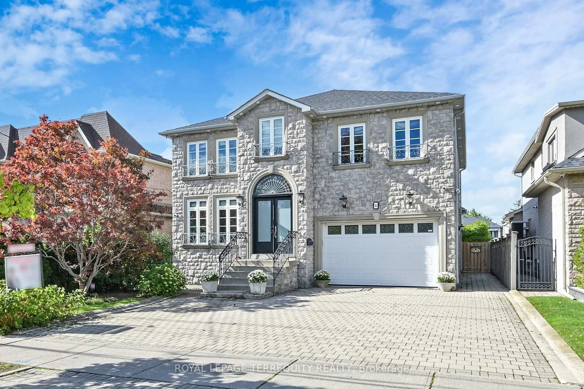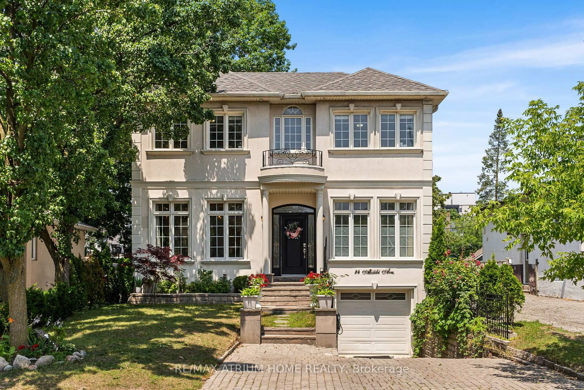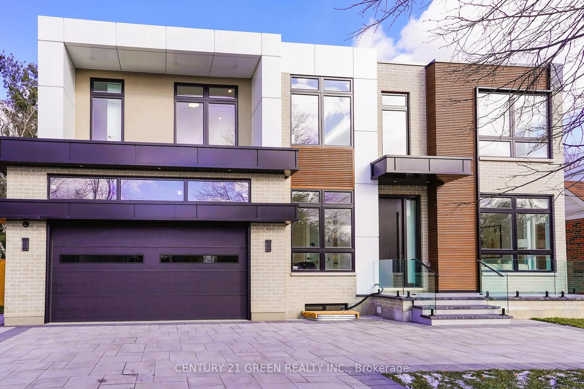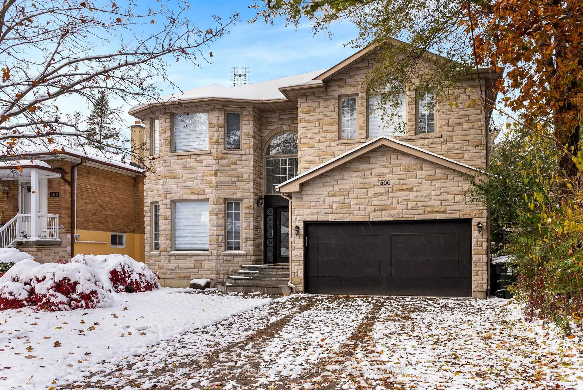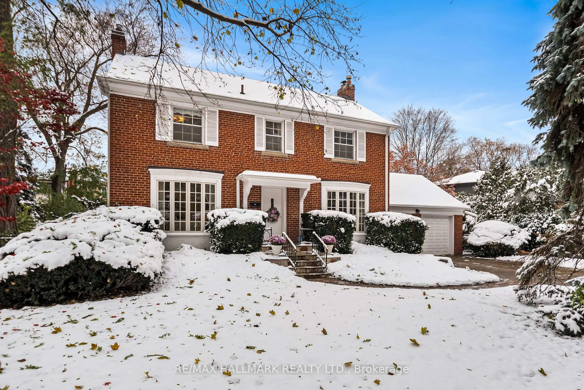90 Johnston Ave, Toronto, Ontario M2N 1H2
Contact us about this property
Highlights
Estimated valueThis is the price Wahi expects this property to sell for.
The calculation is powered by our Instant Home Value Estimate, which uses current market and property price trends to estimate your home’s value with a 90% accuracy rate.Not available
Price/Sqft$1,058/sqft
Monthly cost
Open Calculator
Description
This newly completed home was designed for modern family living, with every detail carefully considered. Located on a quiet, family-friendly street in North York, this is your opportunity to own a brand-new home in an established, well-connected neighbourhood! Upgraded with over $50,000 in finishes and protected by Tarion warranty, this is a quality-built home by Midnight Building you wont want to miss. The main floor features 10-ft ceilings and oversized windows that fill the space with natural light. The open-concept layout is anchored by a custom kitchen with quartz countertops, a full-size island, and generous storage perfect for cooking, hosting, and everyday living. The living area adds warmth with custom wood detailing and a sleek feature wall, with walk-out access to a spacious backyard made for family time, pets, and summer entertaining. Upstairs, four well-sized bedrooms offer comfort and privacy for the whole family, with spa-style bathrooms and clean, modern finishes throughout. The finished lower level includes a large rec room, full bath, wet bar rough-in, and a fifth bedroom ideal for guests, in-laws, or a home office. Steps to top-rated schools, parks, Bayview Village, Whole Foods, Sheppard/Yonge Station, and with easy access to Hwy 401. This is a move-in ready home and built with purpose in a location that checks all the boxes.
Property Details
Interior
Features
Main Floor
Kitchen
4.57 x 3.89B/I Appliances / B/I Shelves / Eat-In Kitchen
Dining
6.45 x 3.81Large Window / hardwood floor / Pot Lights
Great Rm
5.33 x 5.36Electric Fireplace / Large Window / W/O To Patio
Exterior
Features
Parking
Garage spaces 1
Garage type Attached
Other parking spaces 2
Total parking spaces 3
Property History
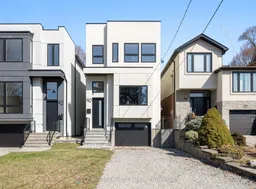 46
46