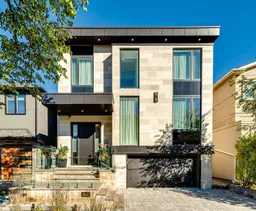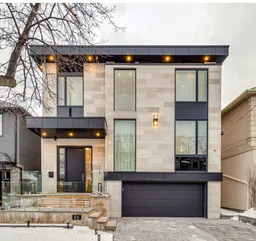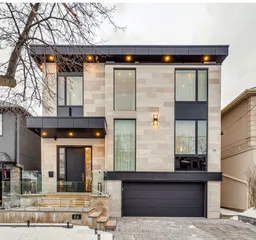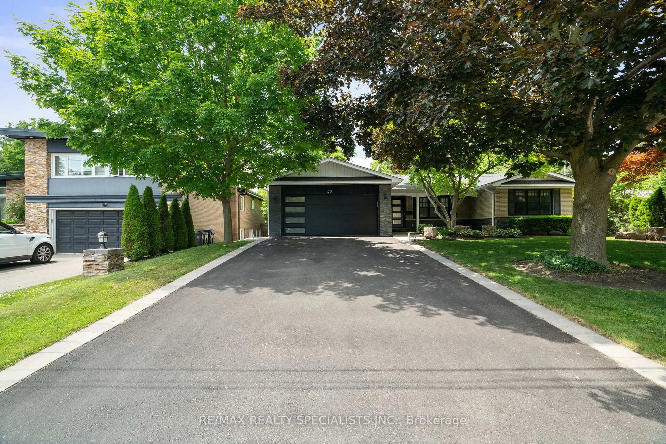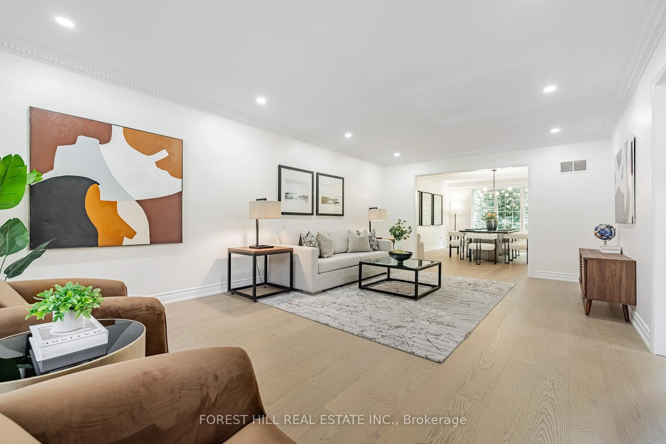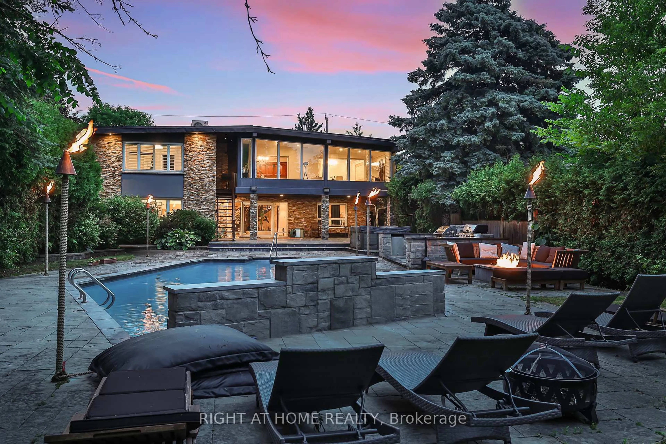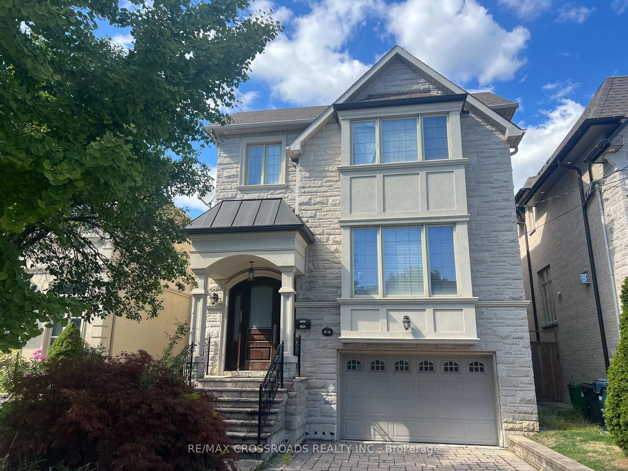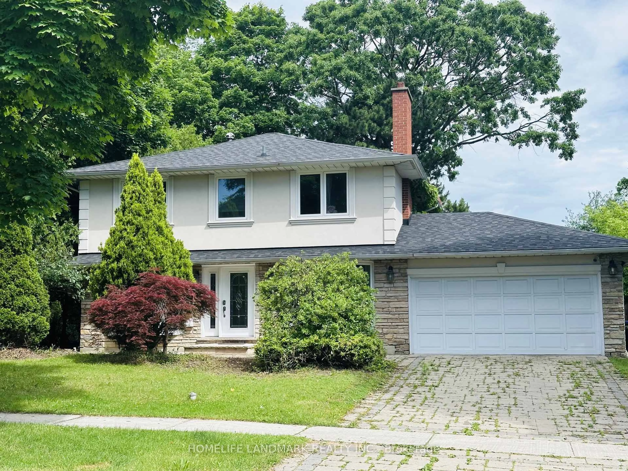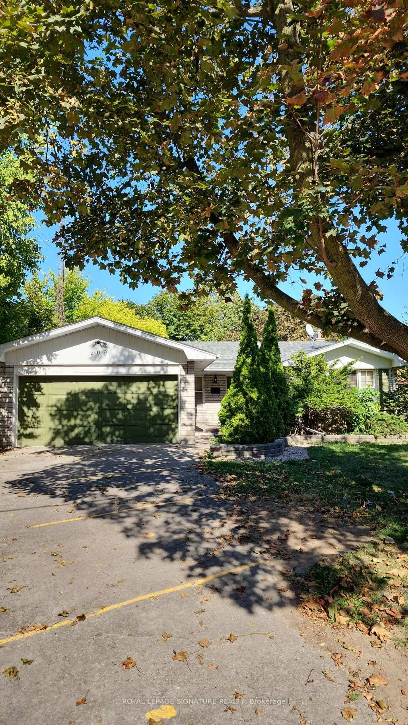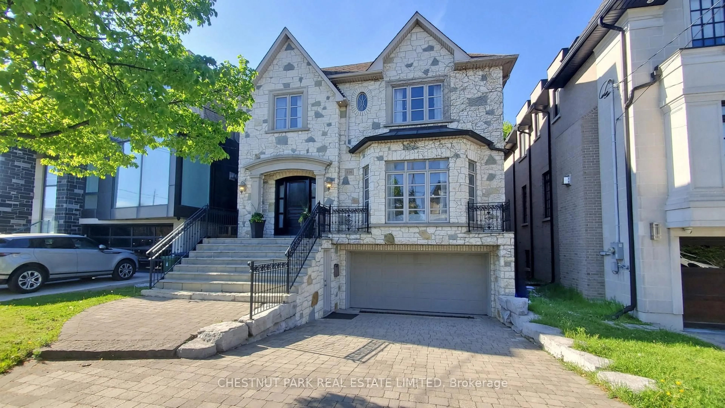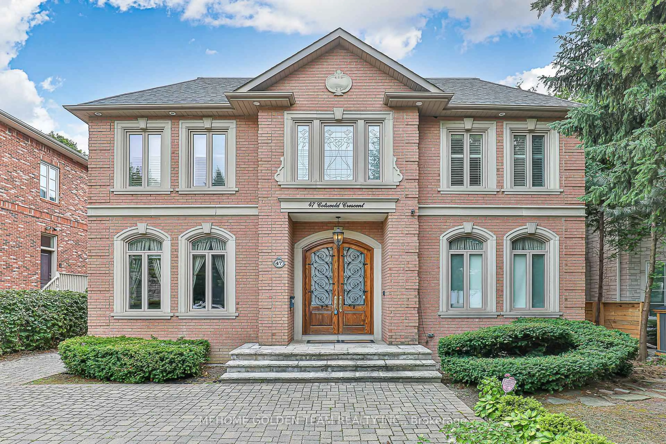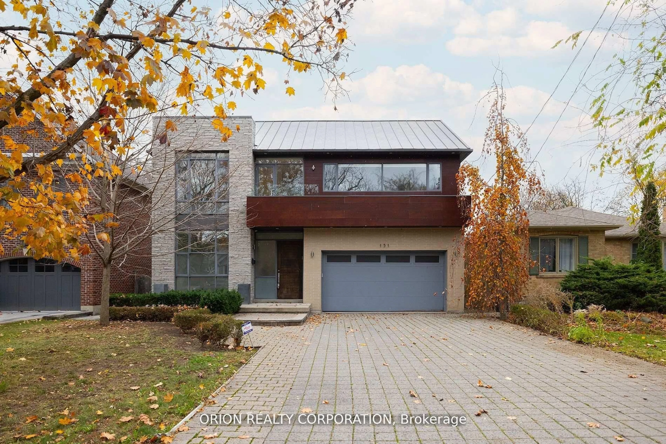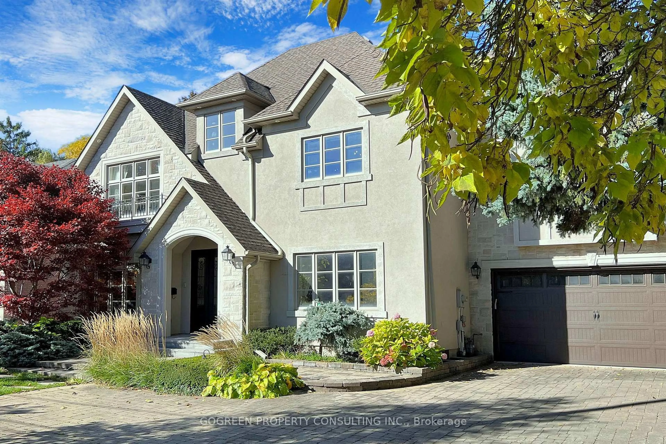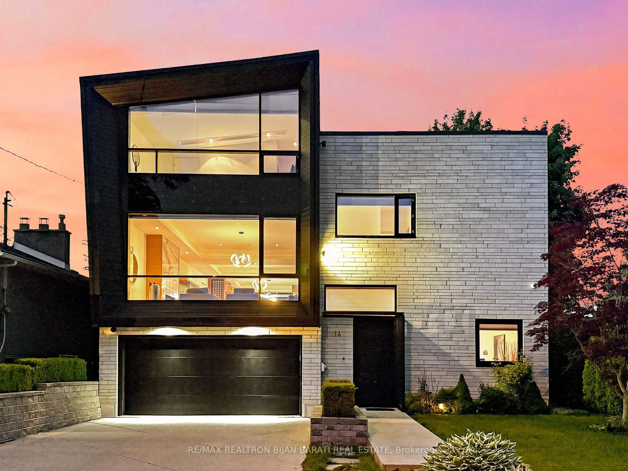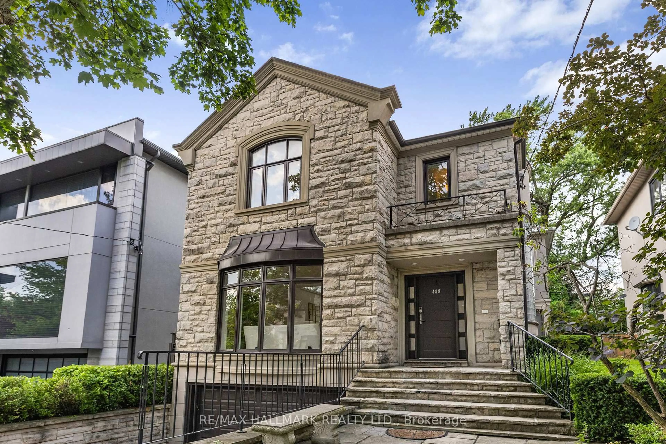A True Testament To Modern Design And Exceptional Craftsmanship, This Custom-Built Executive Home Sets A New Standard For Inspired Living. Architect And Interior Design By Bananarch Design Studio. The Open-Concept Main Level Offers Stunning Living And Dining Areas With A Seamless Flow Between The Chef-Inspired Kitchen, Inviting Family Room, And Outdoor Space, Creating The Perfect Setting For Both Everyday Living And Entertaining. The Second Level Boasts A Luxurious Primary Suite Featuring A Stunning Gas Fireplace, A Spa-Like 8-Piece Ensuite, And A Dreamy Walk-In Closet. The Additional Three Bedrooms Each Include Private Ensuites With Beautiful Finishes, While The Upper Floor Also Offers Convenient Laundry And Skylights That Flood The Space With Natural Light. The Lower Level Boasts High Ceilings And Features A Spacious Rec Room With A Fully Equipped Built-In Wet Bar/Kitchen, A Versatile Nanny Suite/Office, Second Laundry, And A Walk-Up To The Backyard. Additionally, The Mudroom Provides Convenient Access To The Garage And Side Entrance, Maximizing Functionality. Nestled In The Heart Of Bedford Park, This Home Offers Easy Access To Avenue Road's Shops And Dining, Top-Rated Schools, Lush Parks, And Seamless Transit Connections, All Within A Vibrant, Family-Friendly Community. This Exceptional Property Is Not To Be Missed!
Inclusions: 48"Jenn-Air Built-In Fridge/Freezer, 2 Jenn-Air Dishwashers, Jenn-Air Oven, Jenn-Air Convection Microwave, Wolf 5 Burner Gas Cooktop, Sirius Hood Insert, Rubinet Stainless Steel Pot Filler, Bar Fridge in Pantry, Electrolux Washer & Dryer, Thermomate Cooktop, Hisense Fridge/Freezer, Hisense DW, Hisense Wine Fridge, MW, Central Vac & Equipment, Security System W/ 6 Cameras, Ecobee Thermostats, Nest Hello Doorbell, Google Nest Hub: Smart Display, All Light Fixtures, & All Window Coverings.
