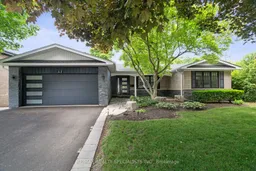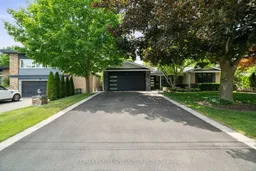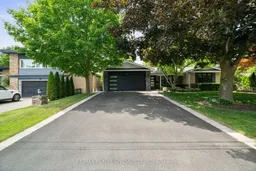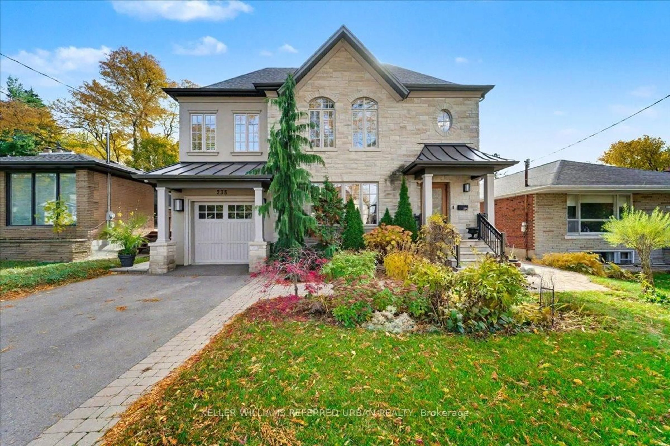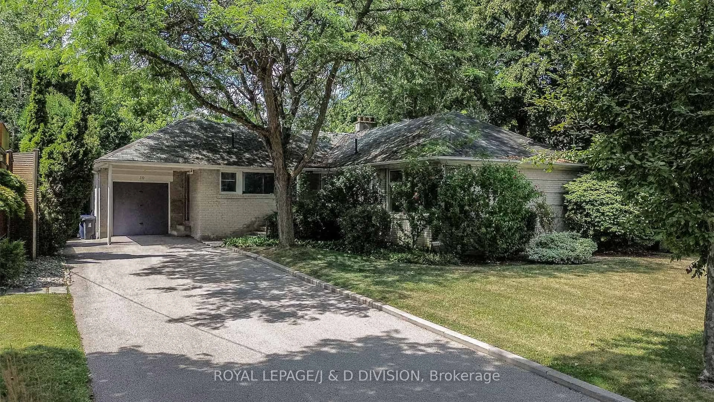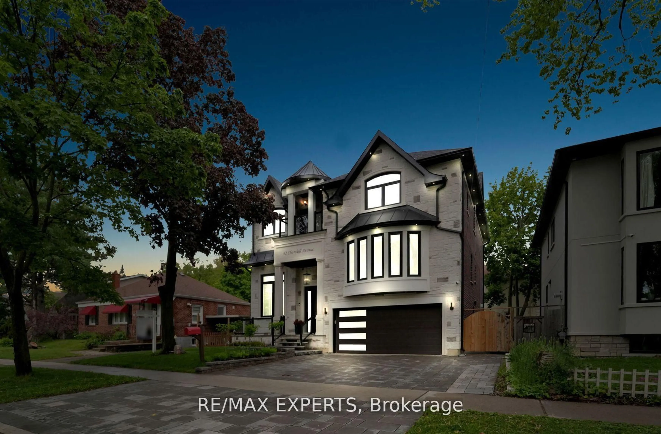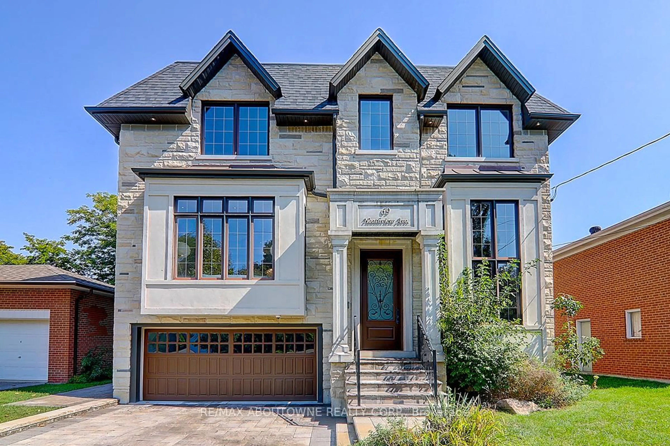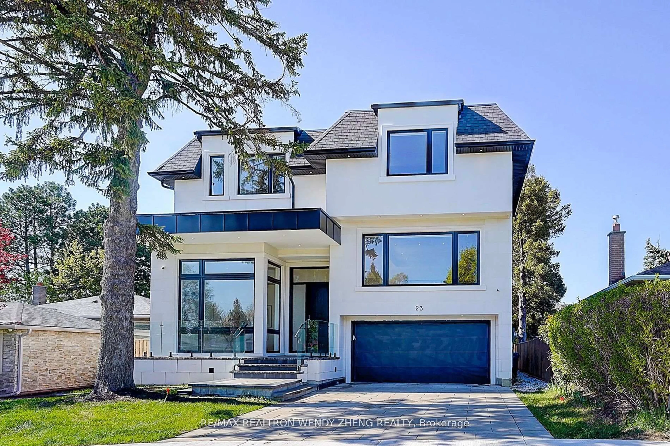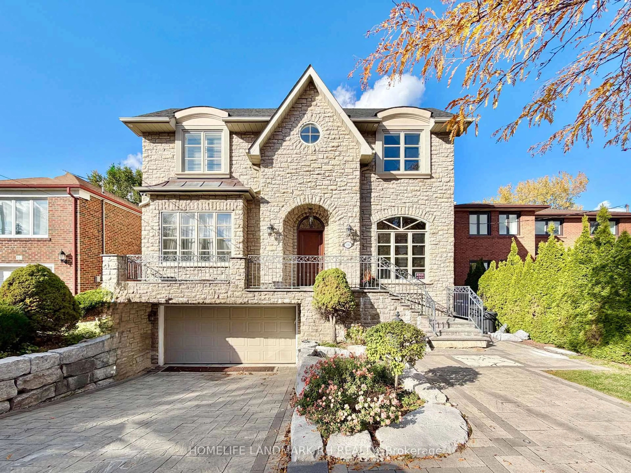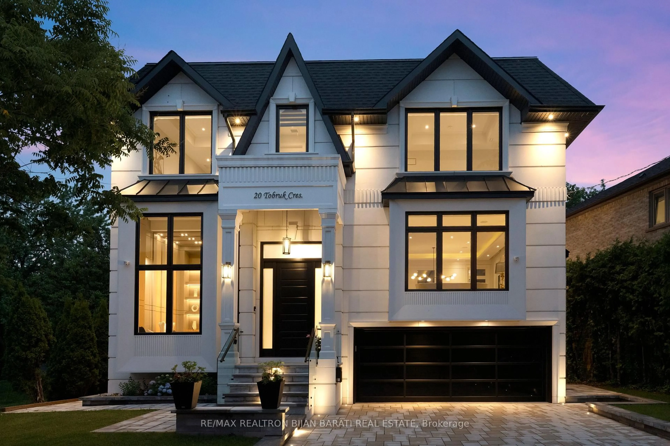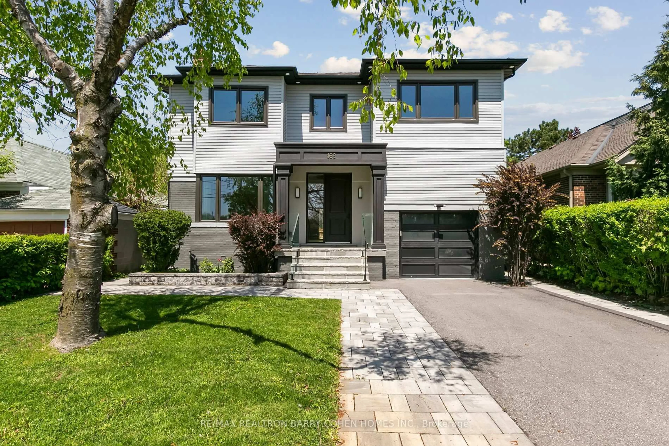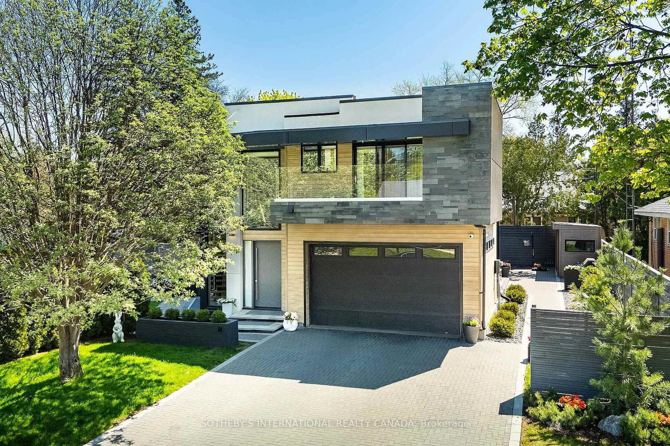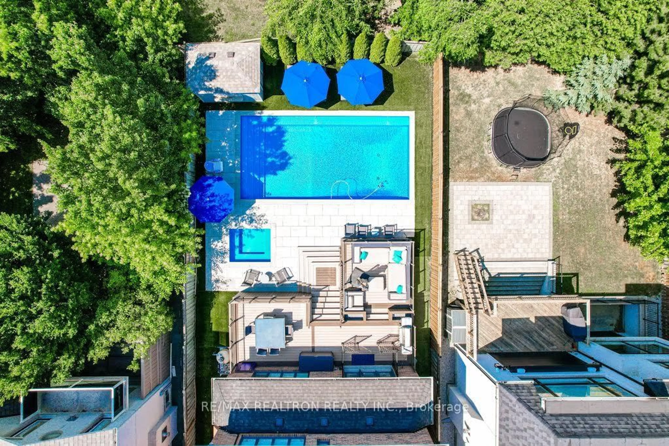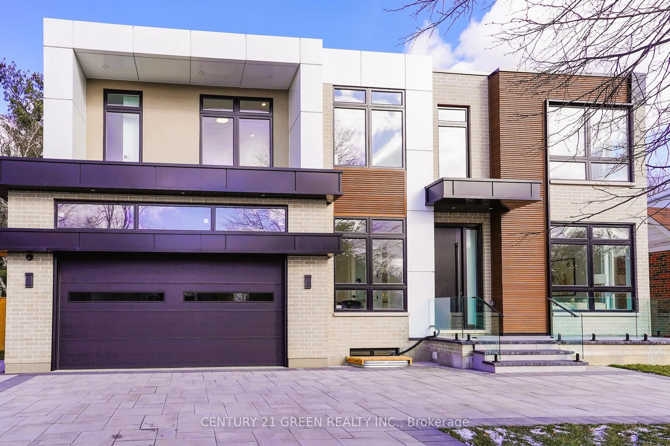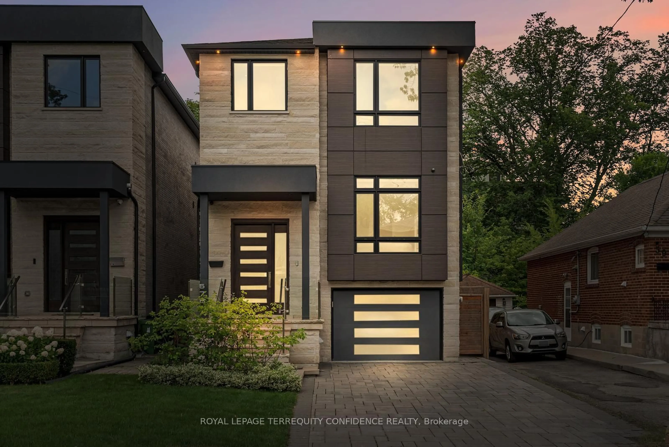RENOVATED 4BR RANCH BUNGALOW SITUATED ON A 1/3 ACRE (64.47'X 236') RAVINE LOT W/ INGROUND SALTWATER POOL!!!! Enjoy Unparalleled Privacy Surrounded By Lush Greenery And Mature Trees. This Renovated Four-Bedroom Ranch Bungalow Features Spacious Principal Rooms Bathed In Natural Light From Large Windows And Multiple Skylights. Nearly Every Room Offers Picturesque Views Of The Rear Gardens And Ravine. The Gourmet Kitchen Is Equipped With Stainless Steel Appliances, Quartz Counters, And A Breakfast Area Overlooking The Ravine. Tranquil Primary Suite With Walk In Closet And 6 Piece Ensuite With Heated Flooring. The Home Offers A Seamless Transition Between Indoor And Outdoor Living, With Direct Access To The Rear Gardens From The Living Room, Dining Room, And Lower Level, Making It An Entertainer's Dream. The Lower Level Provides A Recreation Area With A Gas Fireplace And A Walkout To The Rear Gardens, A 1000-Bottle Temperature-Controlled Wine Cellar, Two Additional Bedrooms, An Oversized Laundry Room, And Ample Storage. The Magnificent Rear Gardens Are An Oasis, Featuring A Saltwater In-Ground Pool, Hot Tub, Stone Sitting Area, And An Upper Terrace. Multiple Skylights, Convenient Central Vacuum, Heated Flooring. Main Floor Freshly Painted. New Garage Door, New Front Door And Pot Lights In 2024. Spectacular Location Near Bayview Village Mall, TTC, Excellent Schools, Parks And Highways 401/404.

