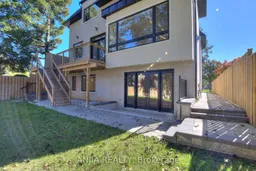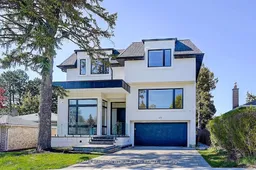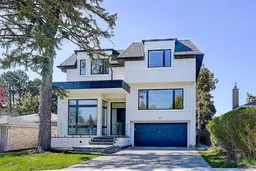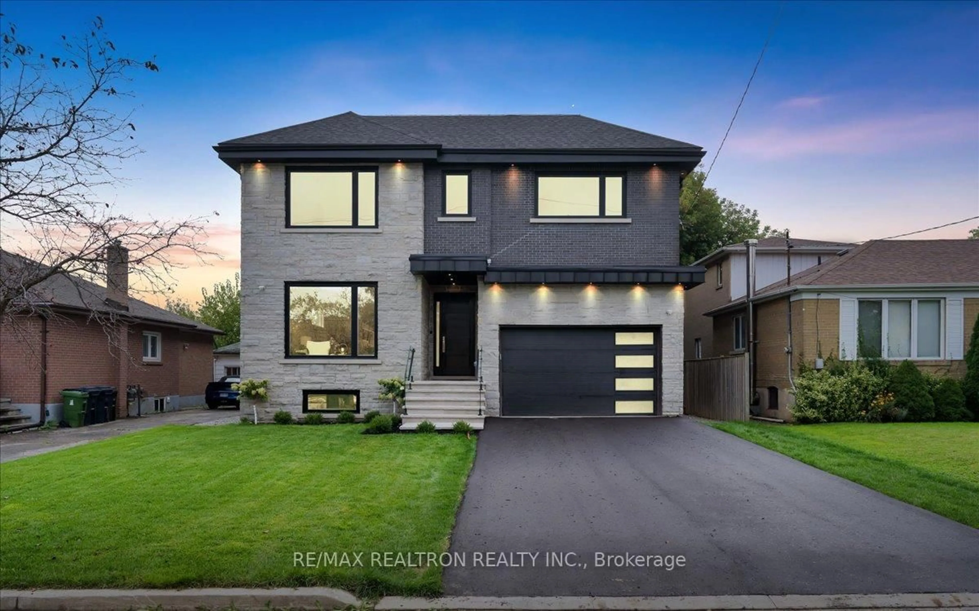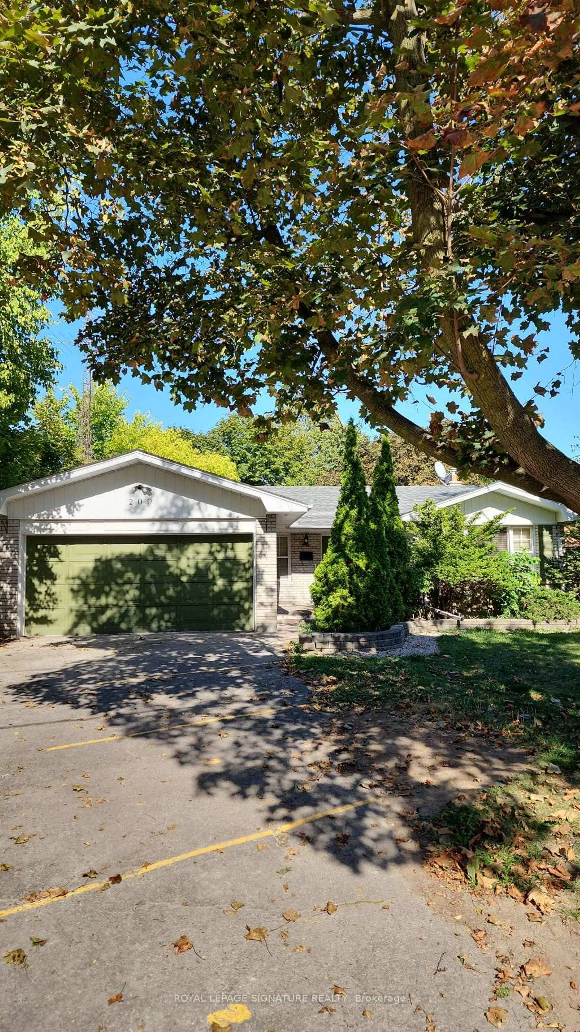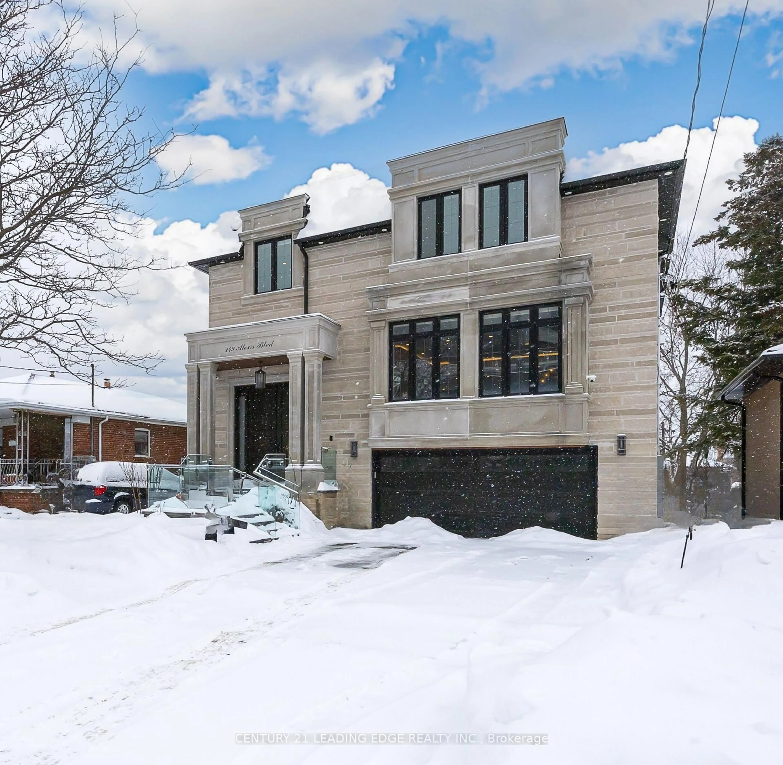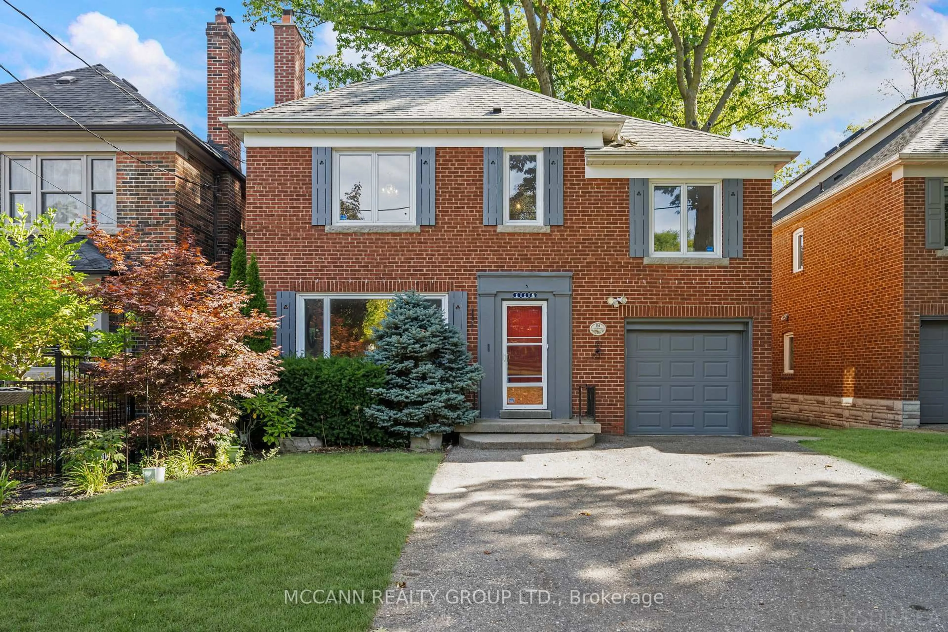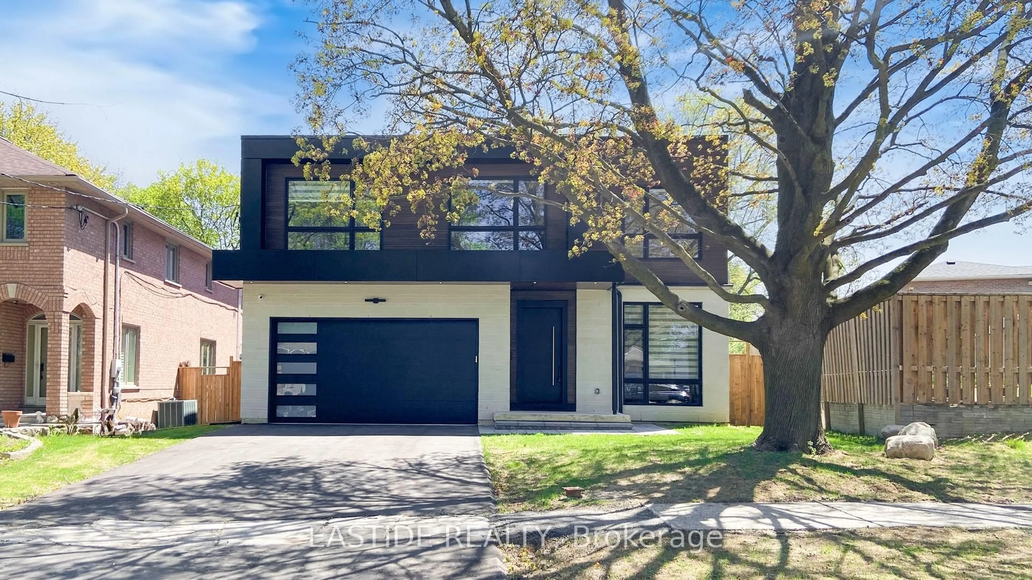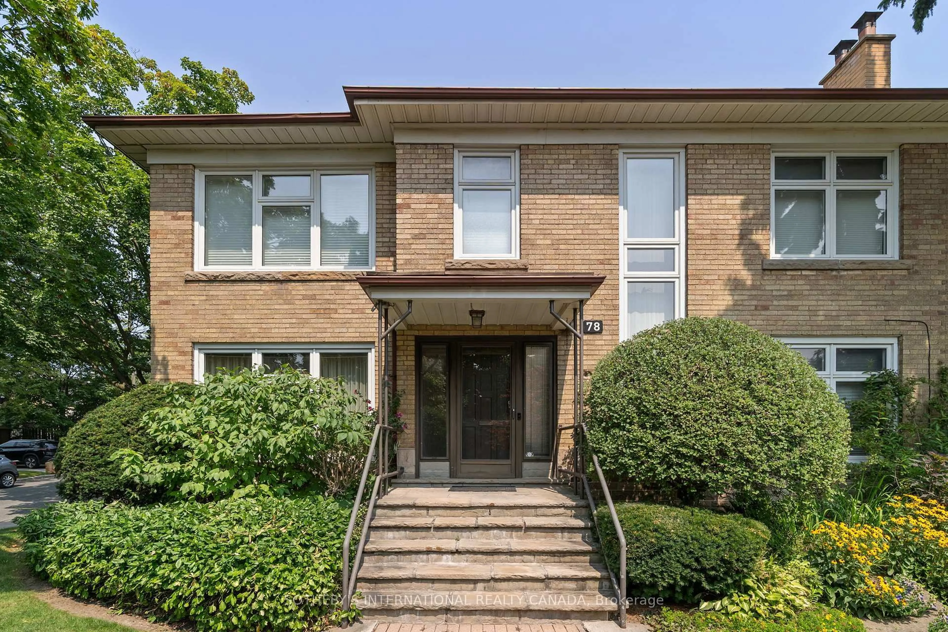Hillcrest Village's One Of The Only Few Custom Built Closed-To 6,000 Sqf Living Space Mansion, Spared No Expense By Owner To Luxuriously Upgrade Every Corner Of This Masterpiece With Top-Notch Craftmanship! Contemporary Front Elevation W/ Precast Concrete Exterior, Double Tier Soffit Lighting & 11' In Height Windows & Entry Dr, Building Boosted To The Maximum Possible Ceiling Height On All Lvls: 11' Main, 10' 2nd Fl, 15' Foyer & Office & 9.5' Bsmt W/ All Tall 7.5'-9' Interior Drs, Extensive Millwork In High Profile Baseboard & Two-Tier Crown Moulding On Main, A Clash Of Modern & Classic Touch In Shaker & Flat Contrasting Double Stacked Kitchen Cabinet, Oversized Centre Island W/ Waterfall Stone Countertop & Matching Backsplash, All High End Integrated Appliances Plus Secondary Sink & Servery Available, Breakfast Area Walk Out To Deck Through Sizeable French Glass Drs W/ Transom Window & Sidelight, Indirect Lighting Under Floating Shelves & Remote-Controlled Gas Fireplace W/ Designed Fl-To-Ceiling Stone Mantel In Family Plus Extra 2 Fireplaces In Living & Primary Br, Sun Filled Office W/ Huge 2-Way Exposure Windows & Hidden Storage Behind Wainscotting, Features 3 Pcs Full Bath On Main, Extra Widened Foyer Steps & Oakwood Stairs W/ All Glass Railing Matching Solid Wood Fl Color, A Total Of 3 Skylights Over Staircase, Hallway Bath & Laundry, 3 Walk-In Closets W/ Customized Closet Organizers & All Raised Tray Ceilings In Brs, Freestanding Tub, Smart Toilet, Steam Shower & Heated Fl In Primary Br's Ensuite Bath, Selected Wall Hung Vanities, Backlit Mirror & Frameless Glass Dr Shower In All Baths, Finished Bsmt W/ 2 Separated Entrances Including Walk-Out To Patio Through Large 4-Pannel Glass Drs, Rough-In Hydronic Radiant Heated Fl, Extra Kitchen As Wet Bar, 3 Ensuite Brs, 2nd Laundry & Garage Access In Bsmt. 2 Furnaces W/ Separated Thermostats, Owned Hwt & Tankless Water Heater, ERV & In-Ground Sprinkler System, R/I EV Charger In Garage.
Inclusions: All Elfs, Jenn-Air 48" Integrated Fridge, 36" 6-Burner Gas Cooktop, B/I Oven & Microwave, 36" Insert Range Hood, Bosch Integrated Dishwasher, Samsung Black S/S Washer & Dryer On 2nd; Bsmt S/S Slide-In Stove, Fridge, Over-the-range Microwave & B/I Dishwasher, Stacked Washer & Dryer.
