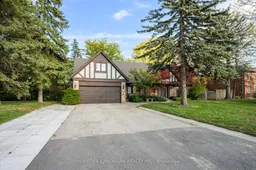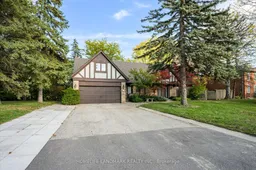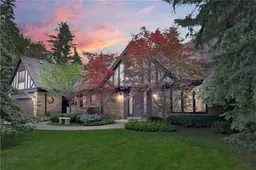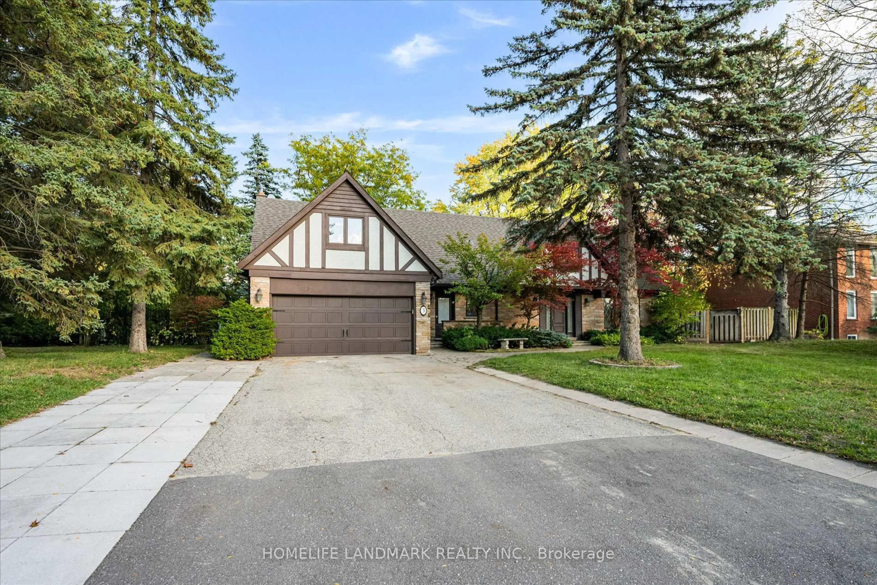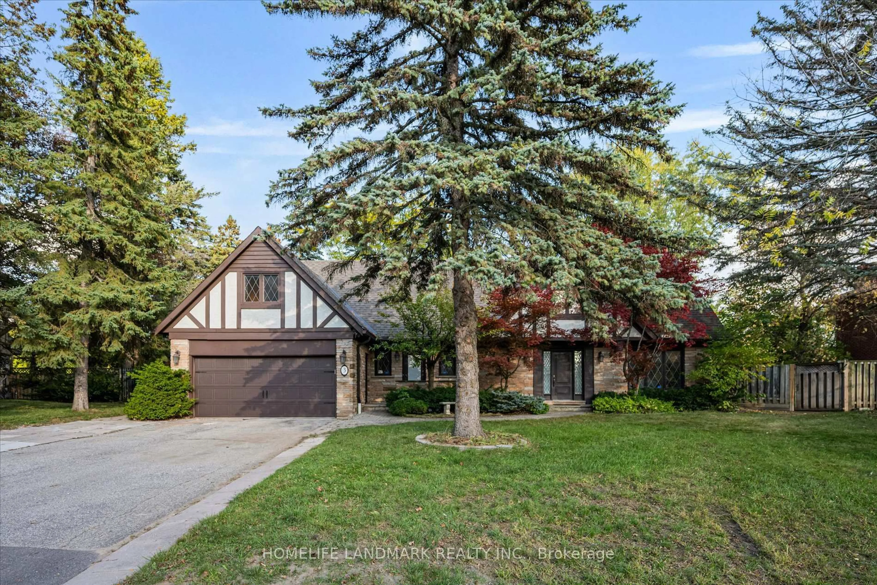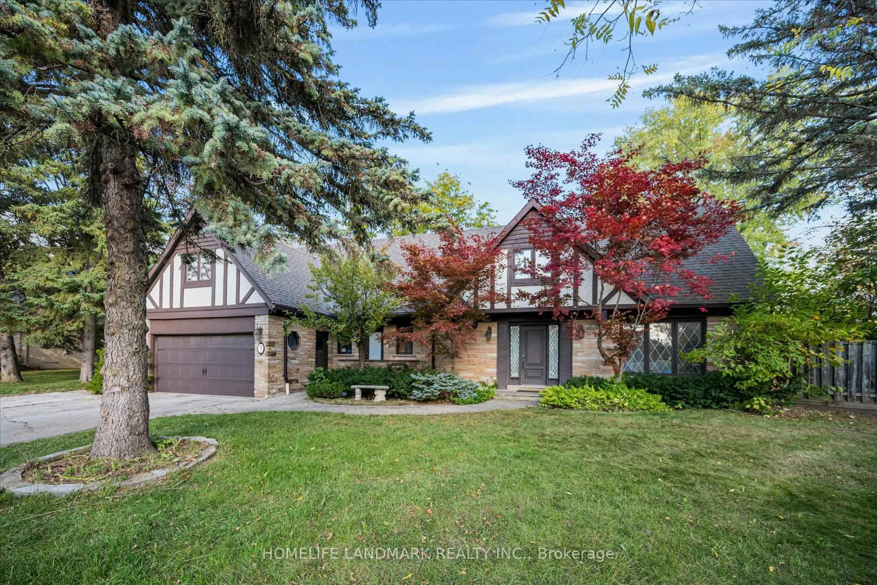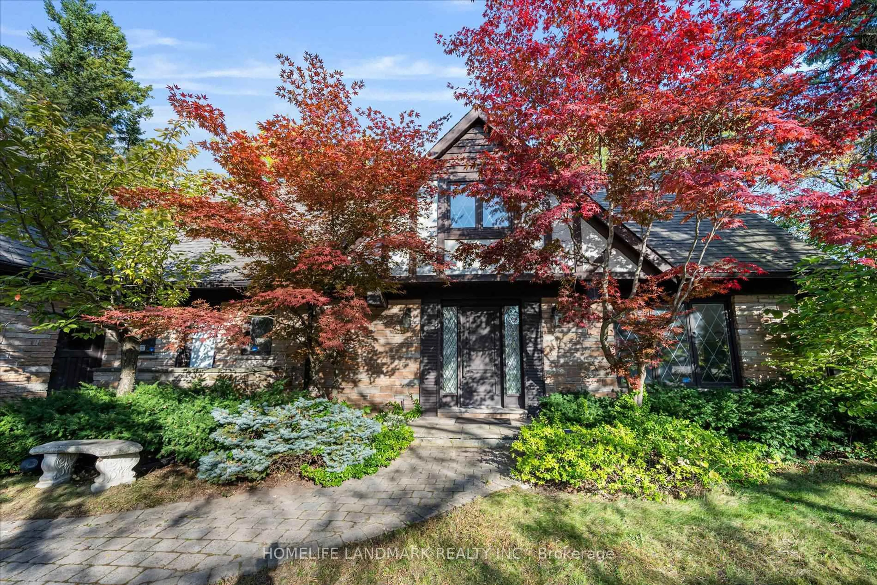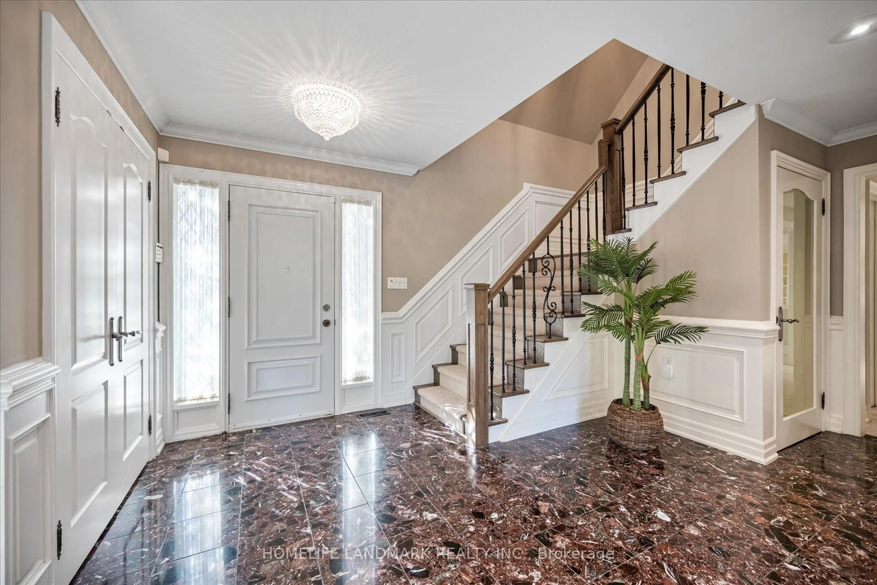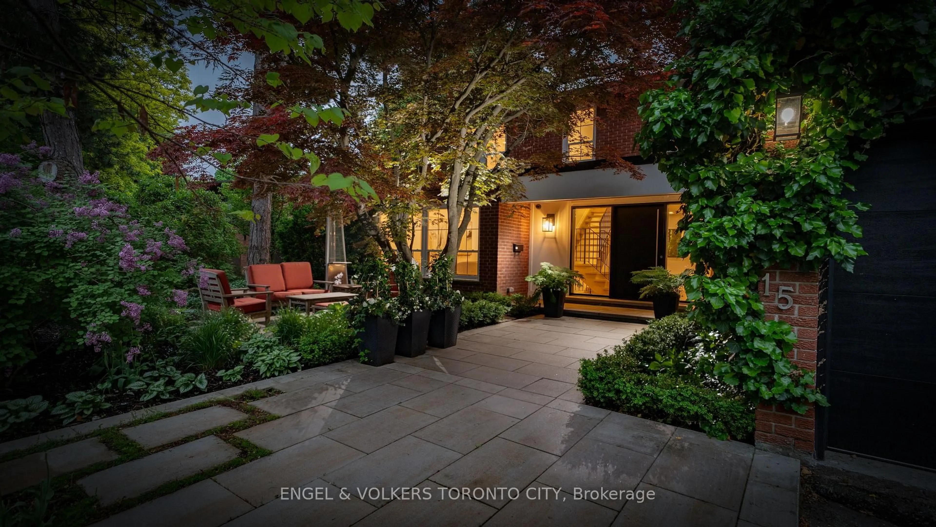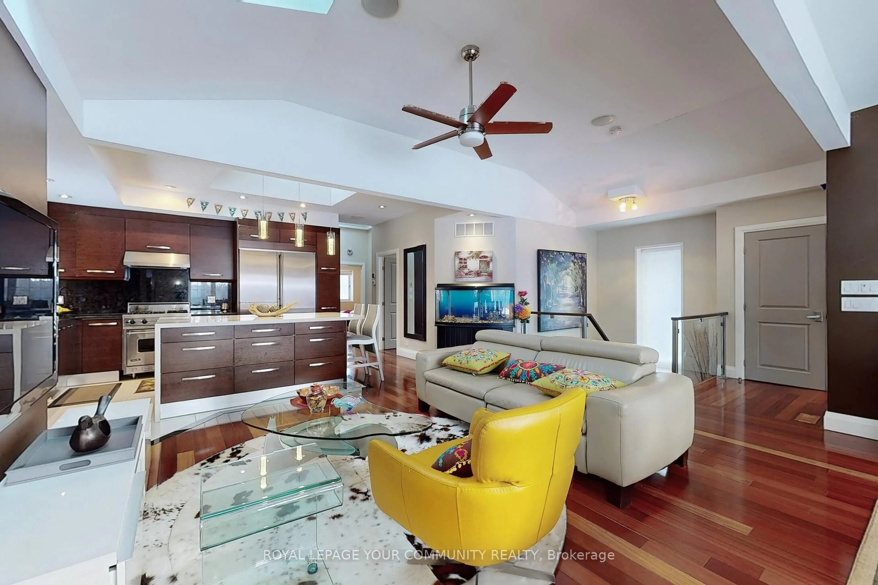3 Old English Lane, Markham, Ontario L3T 2T8
Contact us about this property
Highlights
Estimated valueThis is the price Wahi expects this property to sell for.
The calculation is powered by our Instant Home Value Estimate, which uses current market and property price trends to estimate your home’s value with a 90% accuracy rate.Not available
Price/Sqft$854/sqft
Monthly cost
Open Calculator
Description
Welcome to Refined Living in Prestigious Bayview GlenSurrounded by multi-million-dollar estates, this home enjoys one of the most prestigious settings in Bayview Glen. This distinguished executive residence offers an exceptional blend of luxury, comfort, and timeless elegance. Situated on an impressive 120' X 160' lot, the property boasts over 4,500 sq. ft. of total living space and exudes sophistication from the moment you arrive. A wide driveway accommodating up to eight vehicles is framed by beautifully manicured landscaping. The private backyard is a true sanctuary, featuring an inground pool and lush gardens that create a tranquil, resort-like setting-perfect for entertaining or quiet relaxation. Inside, the chef-inspired kitchen is thoughtfully designed with a large eat-in island, ideal for both culinary preparation and social gatherings, and equipped with top-of-the-line appliances and a walk-out to the gardens. The spacious primary suite offers a serene retreat, complete with a boudoir, a spa-inspired five-piece ensuite, and a generous walk-in closet. Abundant storage, and a fully finished lower level with a recreation/Gym room and workshop add to the home's functionality and warmth. Ideally located within the highly regarded Bayview Glen School District and just moments from Bayview Golf & Country Club, fine dining, upscale shopping, and major commuter routes, this exceptional property offers the perfect balance of luxury, lifestyle, and location.
Property Details
Interior
Features
Exterior
Features
Parking
Garage spaces 2
Garage type Built-In
Other parking spaces 8
Total parking spaces 10
Property History
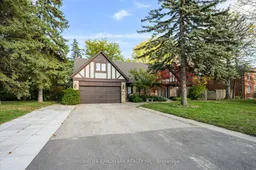 44
44