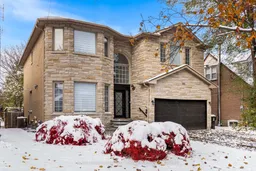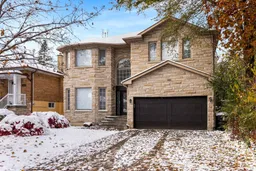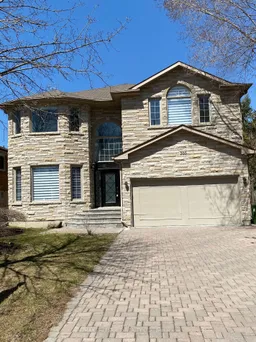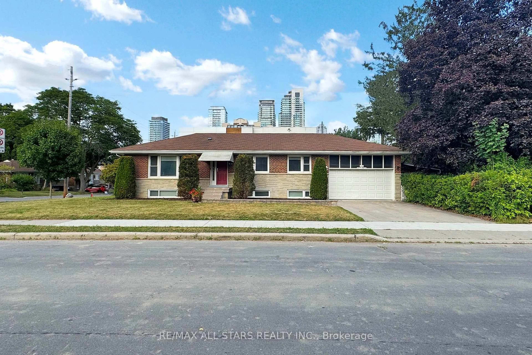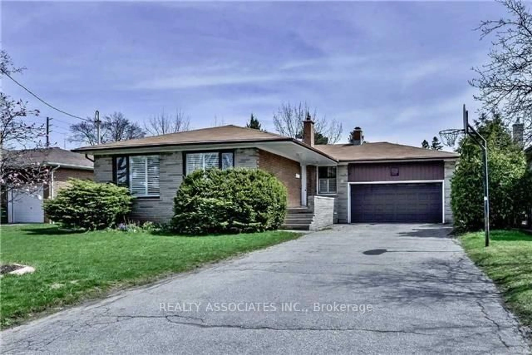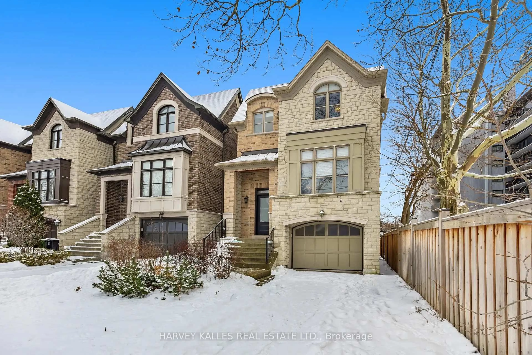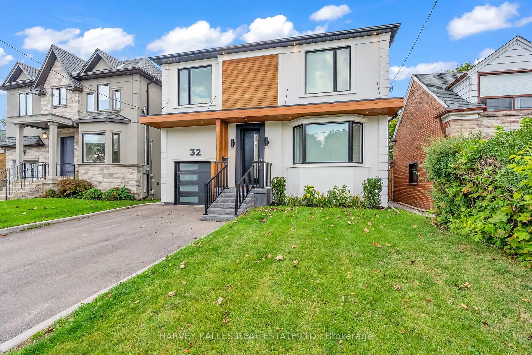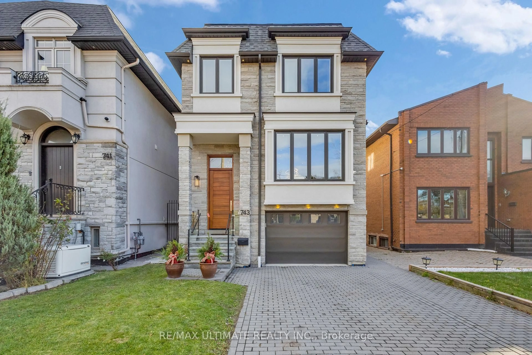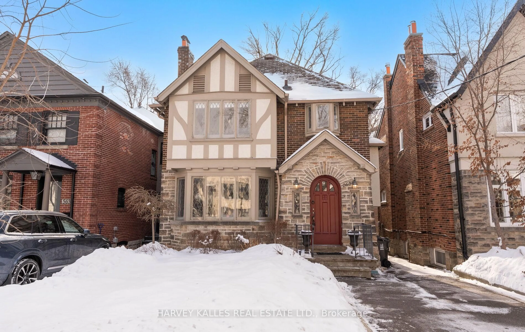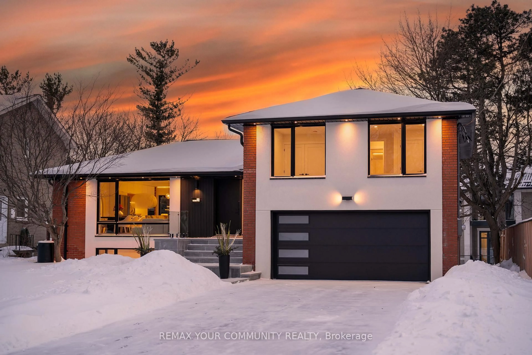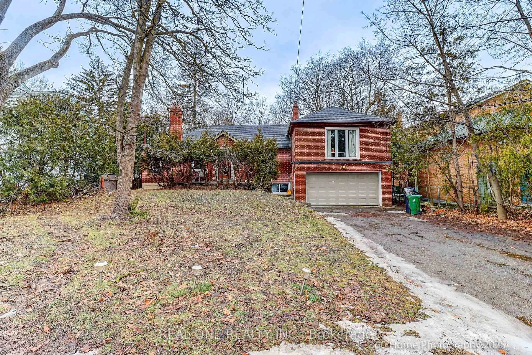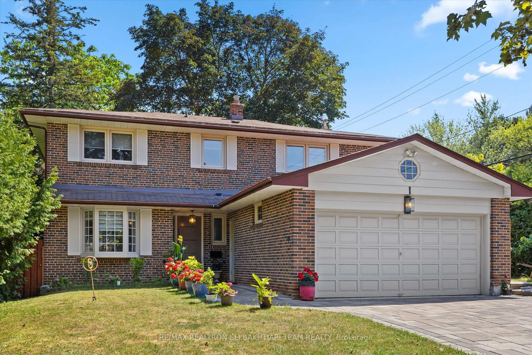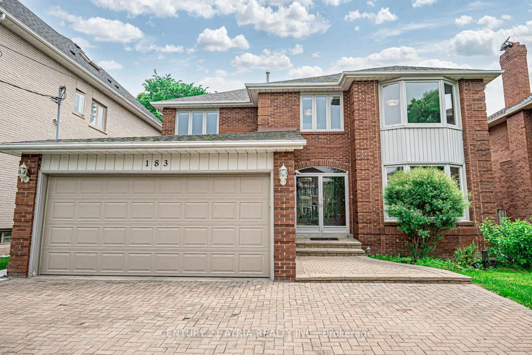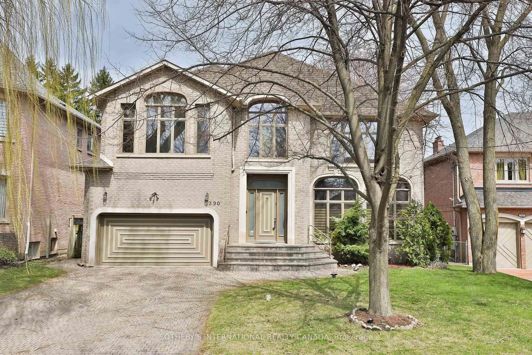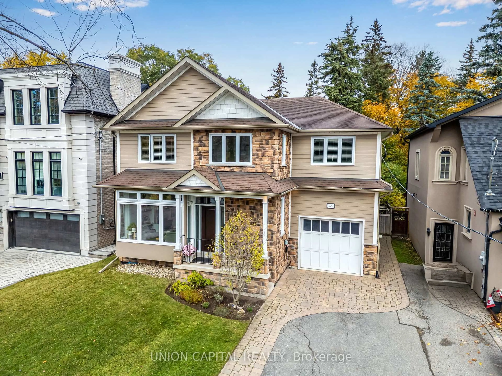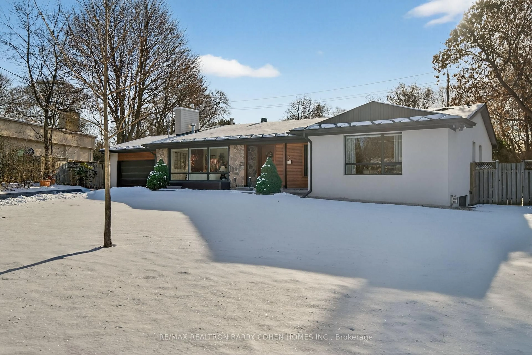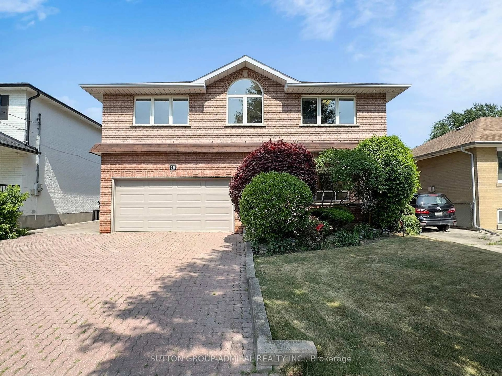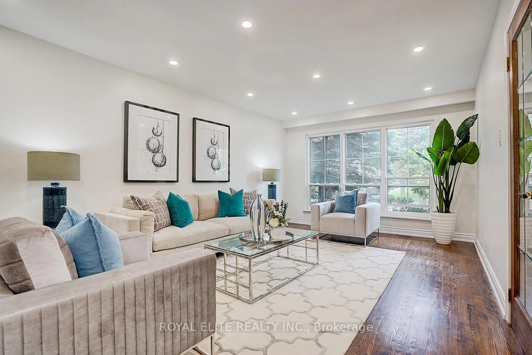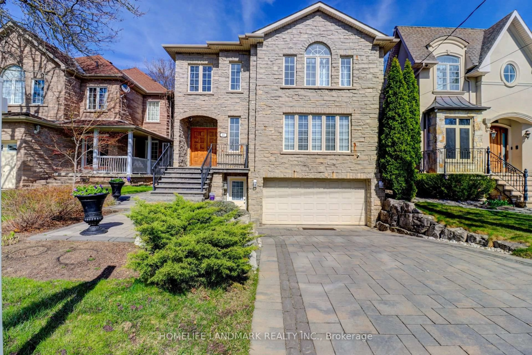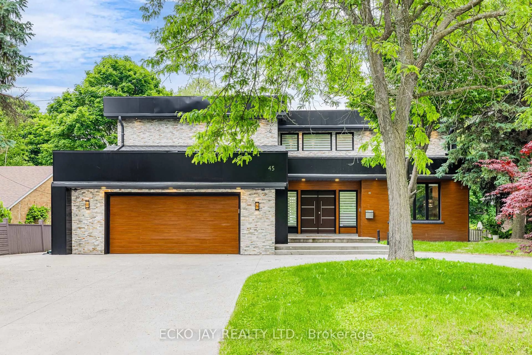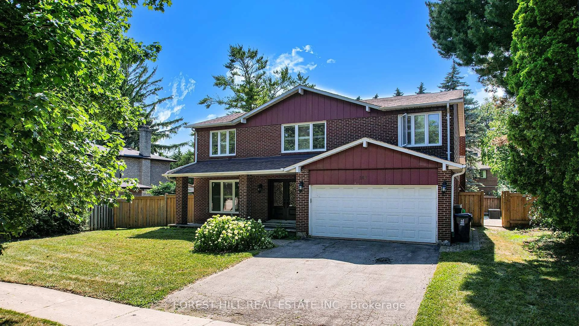Solid build, 4+3 bedroom home in the prestigious Willowdale West neighborhood. Located on a large 49 x 131 foot lot, with an excellent interior layout and elegant detailing. The marvelous grand foyer welcomes you inside, with a soaring double-height, 18-ft ceiling. Beautiful crown moulding throughout the living & dining room, leads to the picturesque kitchen with a center island, stainless steel appliances, and breakfast area that walks out to the deck. The cozy family room is fully equipped with a gas fireplace, built-in shelves & speakers, view of the fenced backyard, and provides the perfect space to rest or unwind in! Up the spiral staircase, four bedrooms are found on the second floor, including the primary room with a unique 7-piece ensuite (w/ glass shower, jacuzzi tub, double sink, toilet, urinal), crown moulding, pot lights & light fixture, and walk-in closet. The basement features an additional kitchen, rec room, 3 additional bedrooms, bathroom, and separate side entrance. Further home features include a central vacuum, interlocking driveway, stunning skylight, private backyard, 200 amp panel, laundry room (w/ laundry sink) & newer furnace. Enjoy walking distance to Yonge and quick access to many parks, shops, schools, & more!
Inclusions: All existing appliances: LG fridge, Samsung oven & Zephyr range hood, Bosch dishwasher, Inglis fridge stove, Roper fridge, range hood (basement), LG washer, Whirlpool dryer. All electric light fixtures & window coverings.
