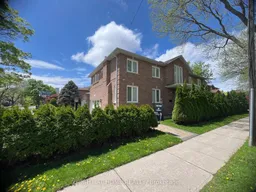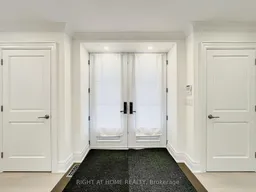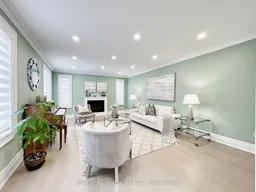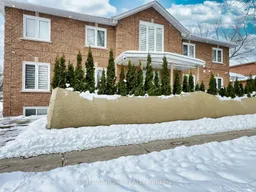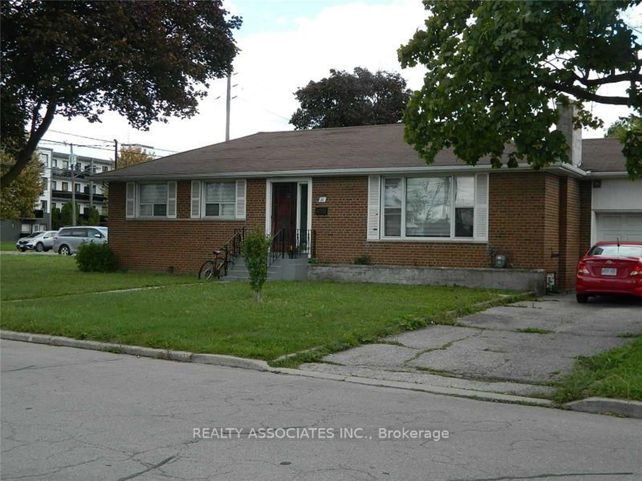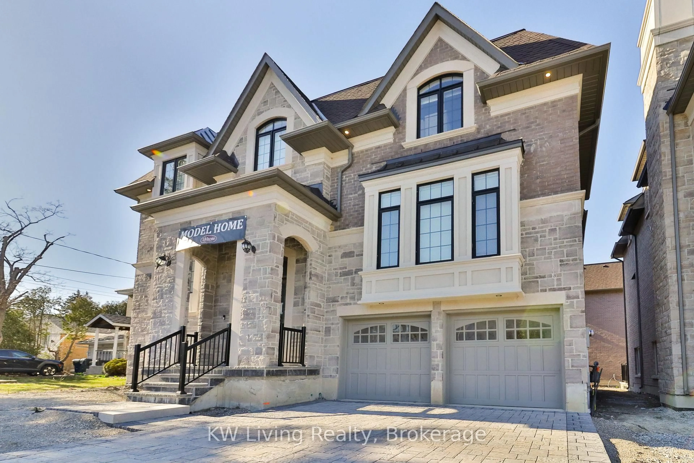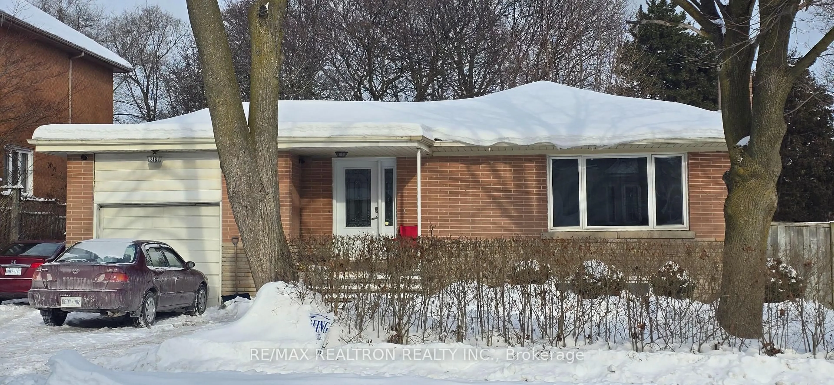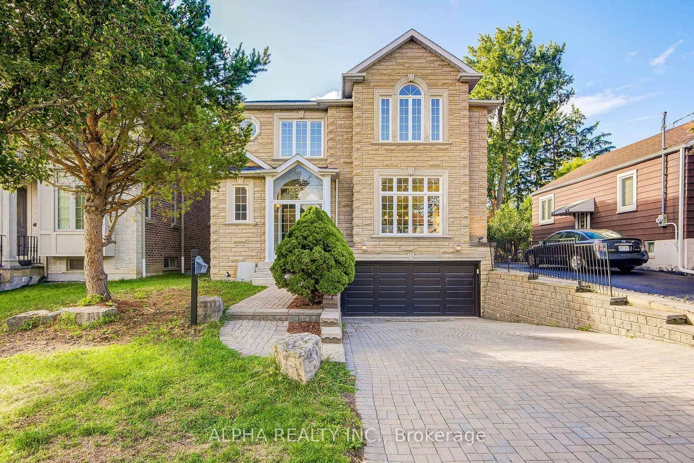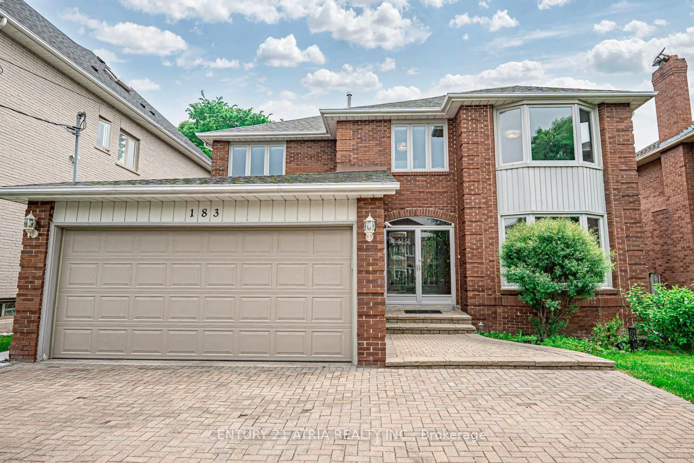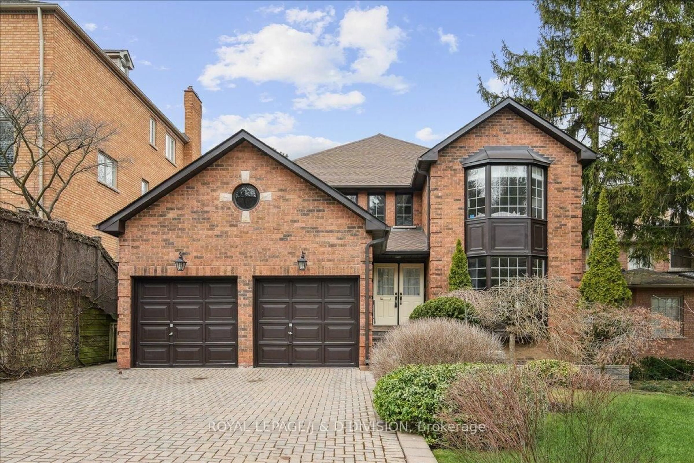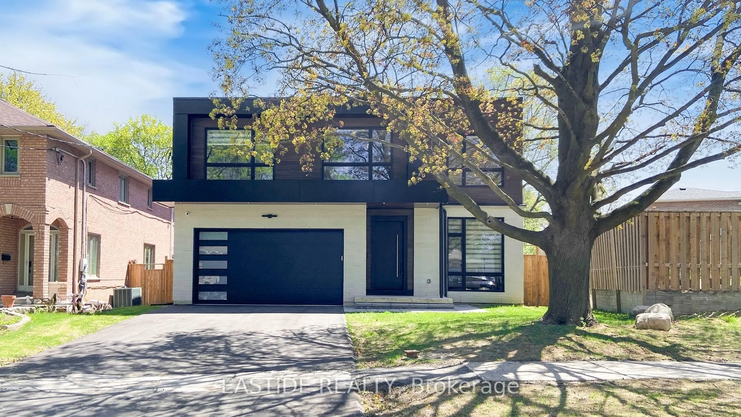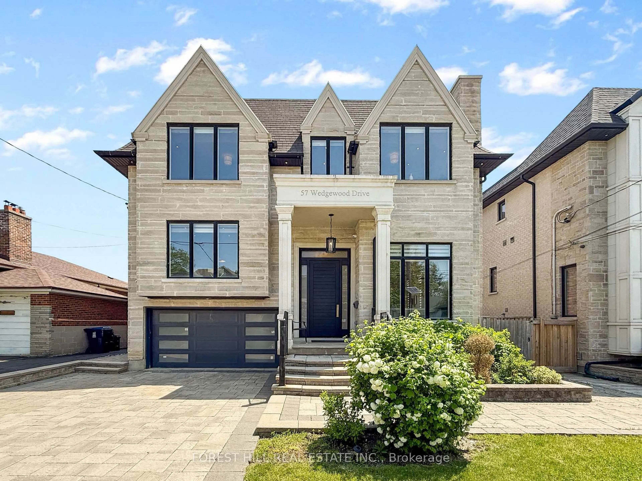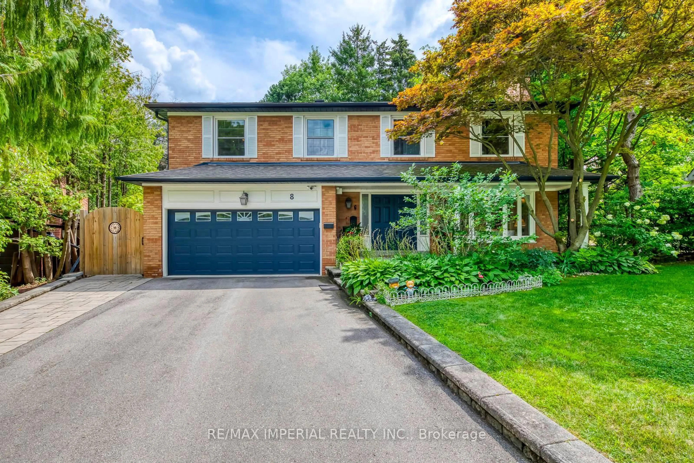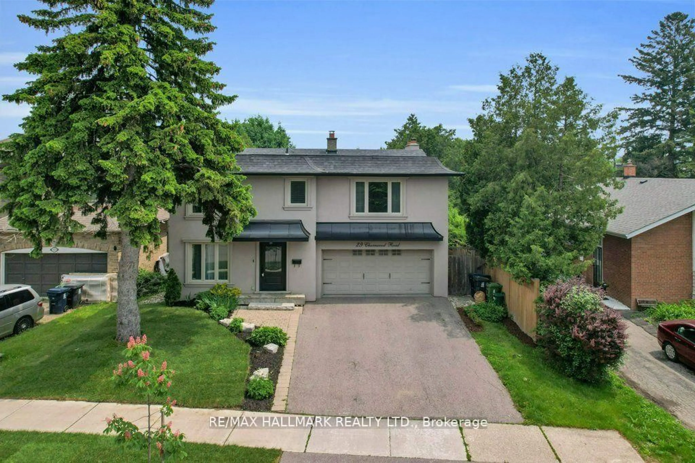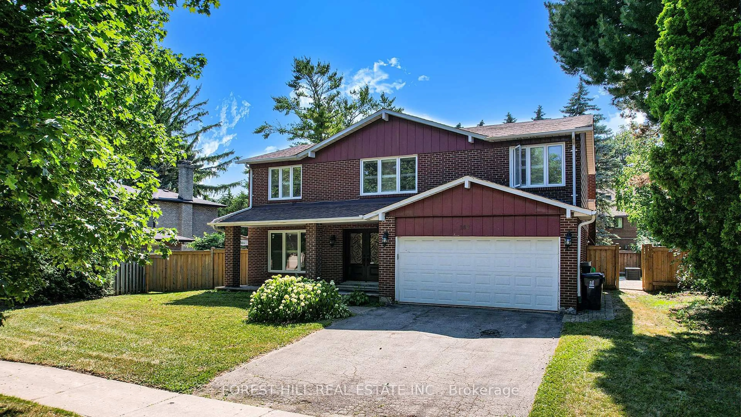Beautifully Renovated Two-Storey Detached Home in a highly desirable Earl Haig school district. With four spacious bedrooms, each with an en-suite bathroom, and a fully finished basement featuring a separate two-bedroom apartment, this home is perfect for families, multi-generational living, or potential rental income. The Main Floor features gleaming white oak flooring, high baseboards, and a bright living room with a gas fireplace. The heart of this home is the exquisite chef's kitchen. It features Thermador appliances, quartz countertops with a waterfall edge, and two sinks for added convenience. There is ample storage for all your culinary essentials. The center island is showcasing a stunning granite countertop. A beautiful white marble herringbone backsplash adds a touch of sophistication. The open breakfast area features a built-in entertainment unit and a sliding door that leads to the outdoor patio. A cozy family room has a second fireplace and a walkout. A guest washroom with a shower and a bedroom/office complete the main floor. The primary bedroom has built-ins and an office nook; it is generously sized and offers a spa-like five-piece ensuite with a double sink and skylight. The second bedroom features a four-piece ensuite, built-ins, and a walk-in closet; the third bedroom offers a three-piece ensuite with built-ins. The fourth bedroom has a three-piece ensuite and closet. A laundry room with an LG washer & dryer, built-in organizers, and a fridge for convenience completes the second floor. The basement includes a self-contained two-bedroom apartment with a separate entrance, kitchen, laundry, and a three-piece bathroom. It is ideal for a nanny or could generate a rental income. The basement also features a family room with a wood-burning fireplace, a pantry, and ample storage. Offered for sale, adjacent property at 150 Holmes Ave.
Inclusions: Thermador kitchen appliances: six-burner gas stove with a griddle, two ovens, dishwasher, fridge, wine fridge, Sharp microwave. Water-softening system, BOSCH Tankless water heater,
