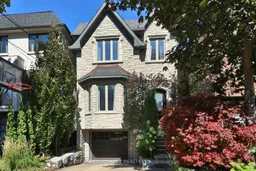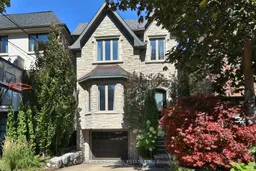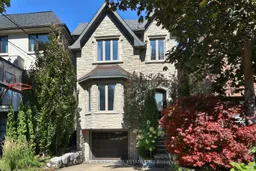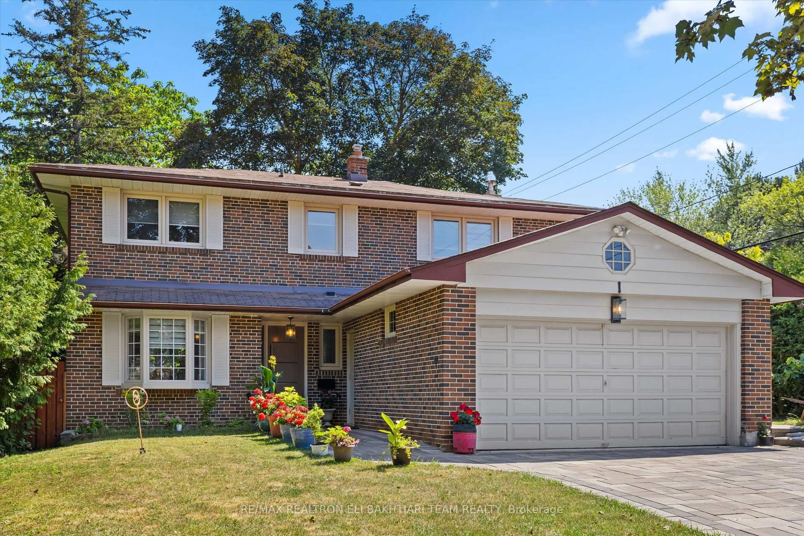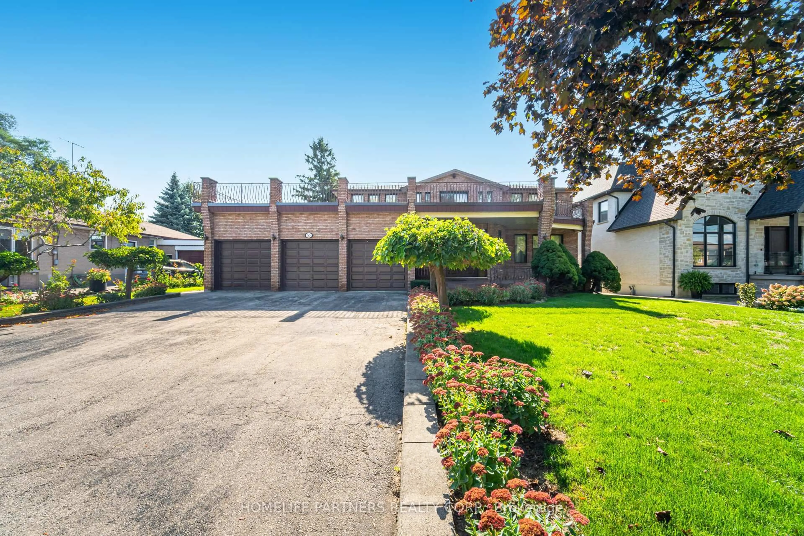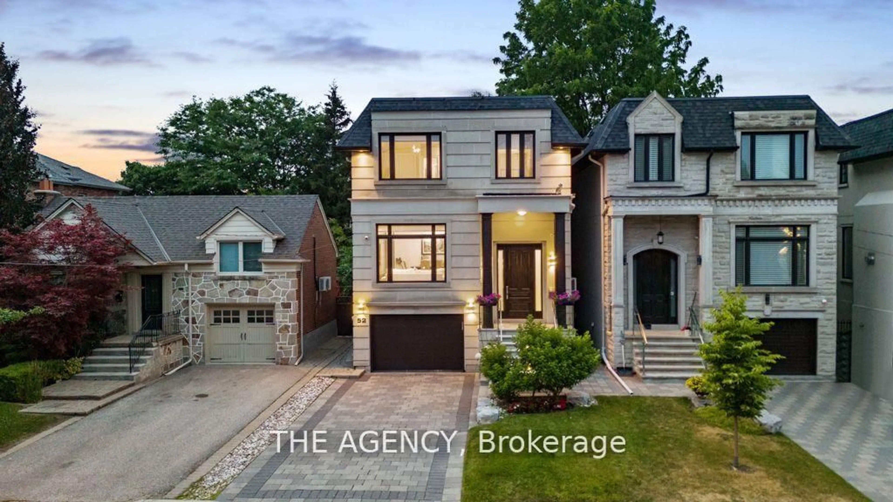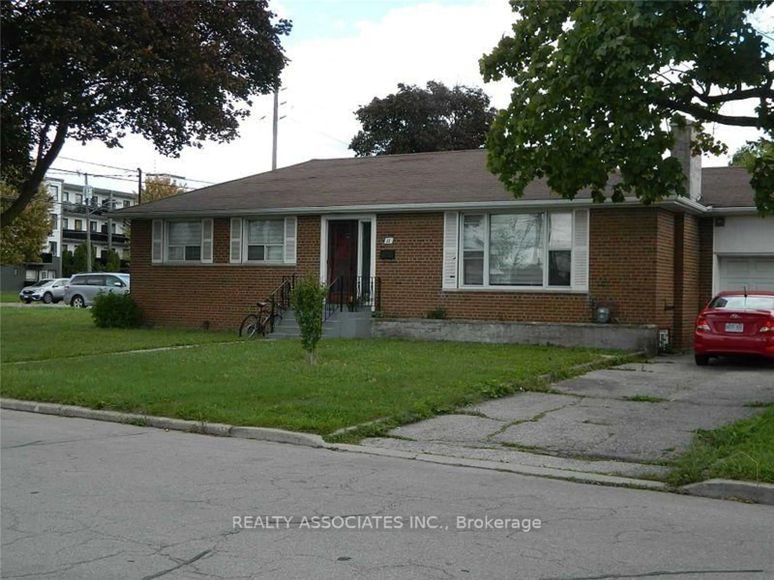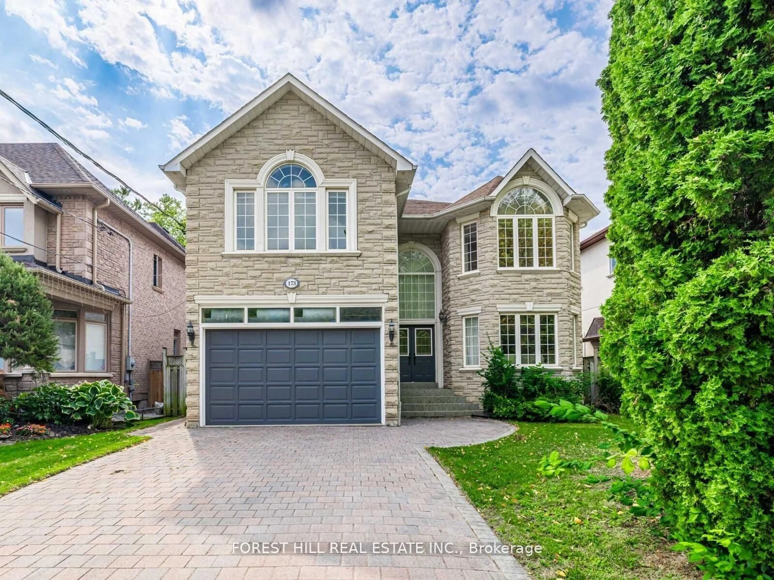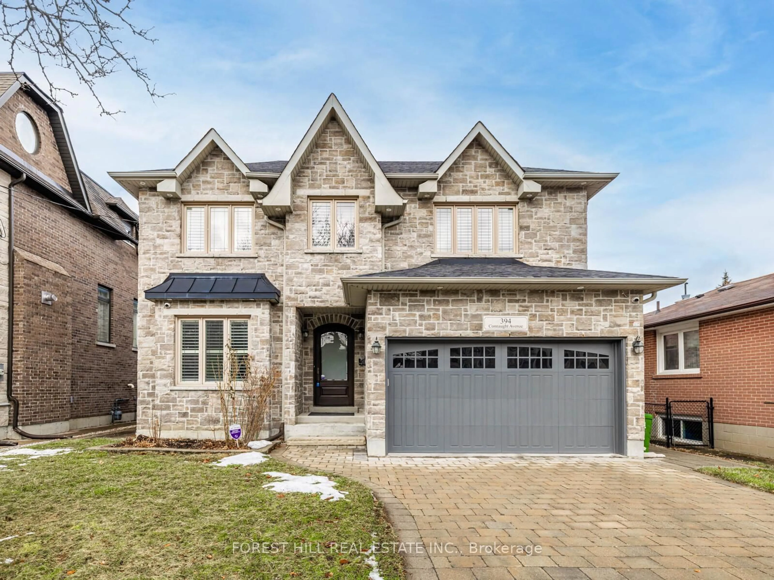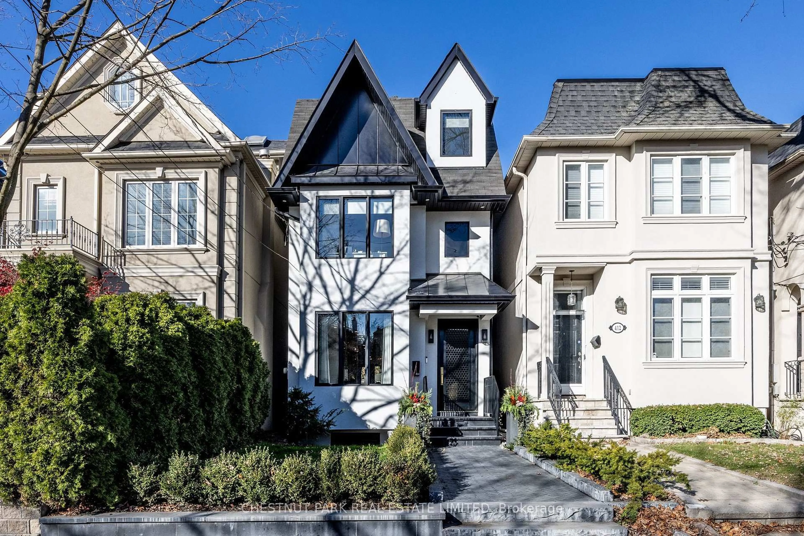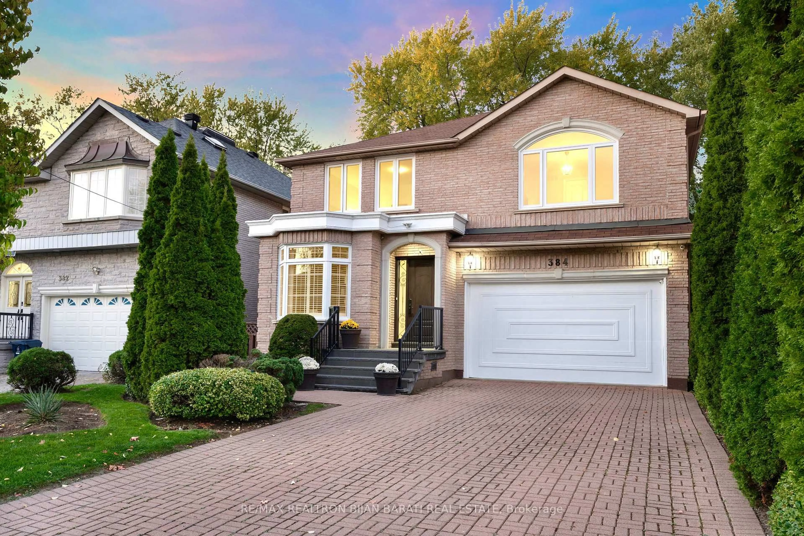This Exceptional Custom Built Luxury Home Is Situated In The Highly Sought After Bedford Park Neighbourhood. Steps Away From Top Rated Private / Public Schools, Parks, Subway & Restaurants. Just 7 Minutes To Hwy 401 and 20 Minutes To Downtown. Featuring a Stone Front Facade / Leaded Glass Windows / Solid Core Doors / Wainscotting with Top Notch Craftsmanship and True Crown Mouldings. There Are Large Principal Rooms With 9 and 10 Foot Ceilings On All 3 levels. The spa-like Ensuite Has Multiple Jet Shower Sprays And A Jacuzzi Tub. Hardwood Floors and pot lights throughout. 3 Skylights Over the Stairway & Bathrooms. The Breakfast Area Features A Walk Out To Deck And A Custom Built Quality Pantry, The Kitchen Features An Oversized Centre Island With Double Sink, The Family Room Has A Bay Window, Built In TV & One Switch Gas Fireplace. The Private Fenced Yard Has A Separate Gate with ROW over the property to the east (see survey). The Upper Deck Has A Gas BBQ Line. Built In Garage With Direct Access To The Basement. Room Dimensions May Vary Slightly From Builder Floor Plans. This Is A Must See House.
Inclusions: LG Dishwasher 2021, 6 Burner Gas Cooktop, KitchenAid Built-in Fridge, 2 Conventional Ovens, Window Coverings, Electric Light Fixtures, LG Washer and Dryer 2020, Central Vacuum and Attachments, 2 Gas Fireplaces, GB&E and Central Air Conditioning, New Roof 2020, Lawn Sprinkler System, Security System Owned (Monitoring Fee Applies), 2 Remote Garage Opener, All Built-ins, Existing 2006 Survey 'as is'.
