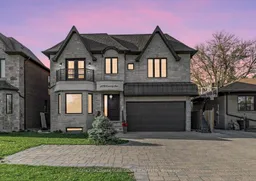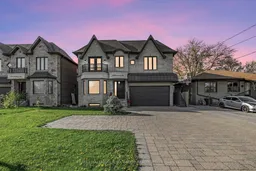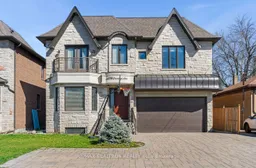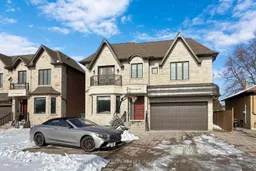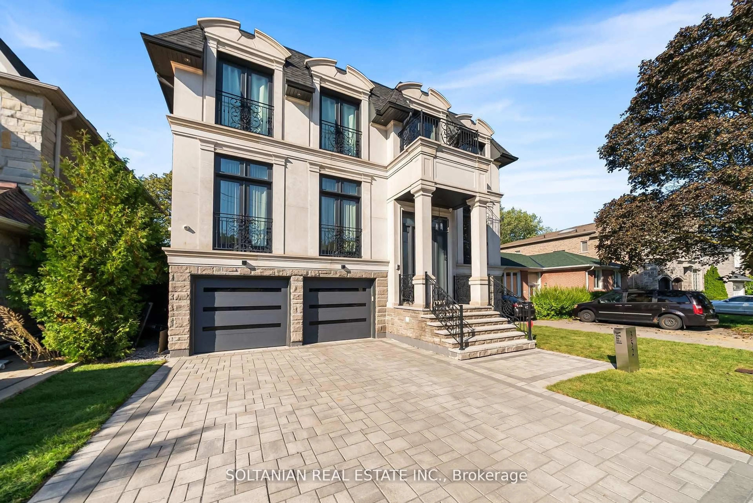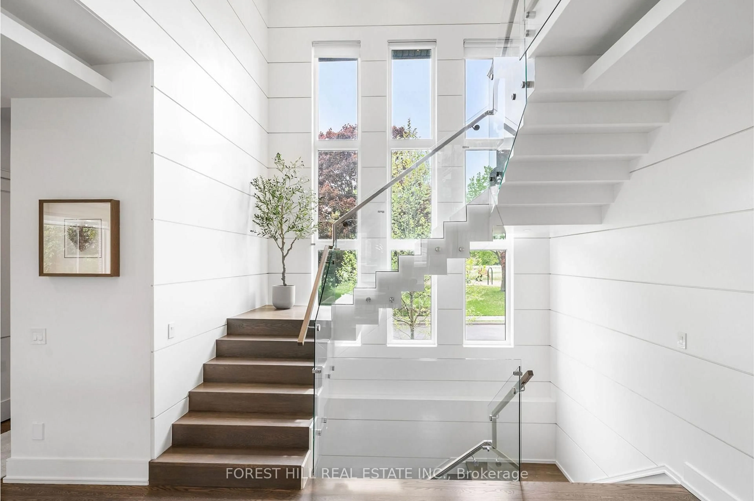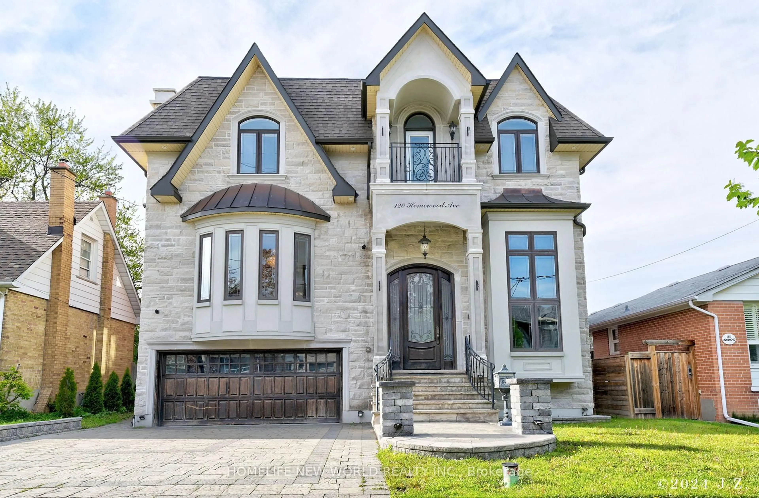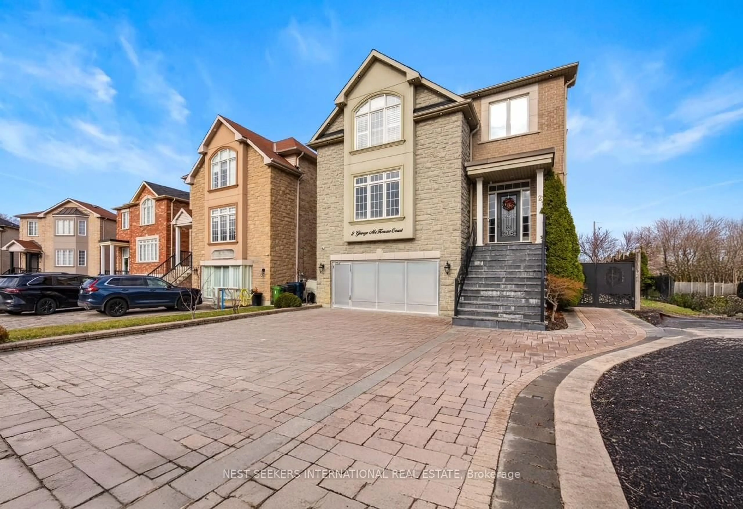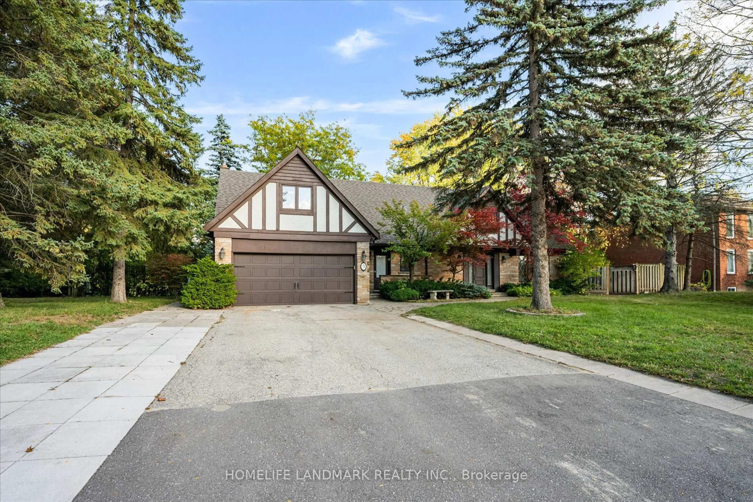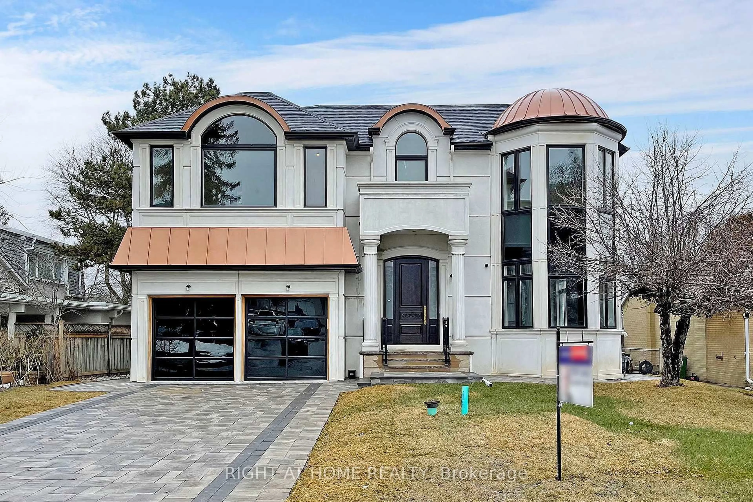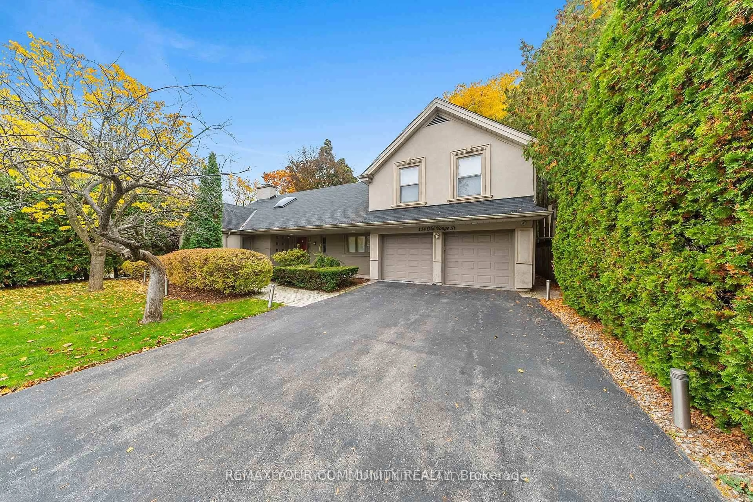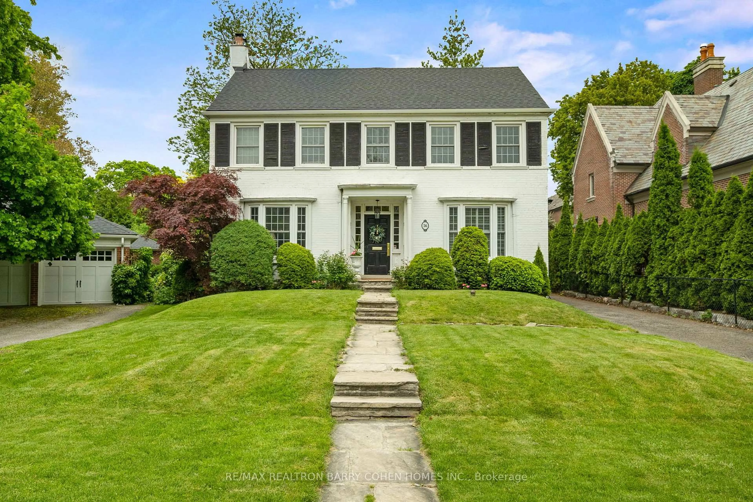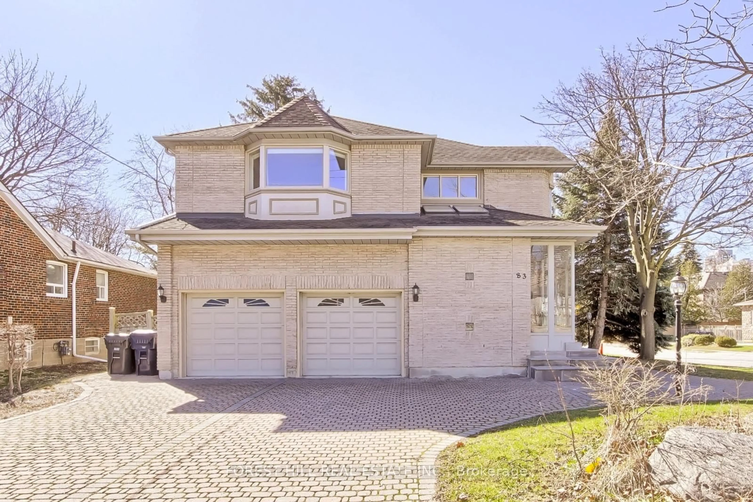Welcome Home to 376A Drewry Ave! *Located on a Premium 185 Deep Private lot.* This Stunning, Custom built Executive home is 4678 Sq ft providing Plenty of room for family enjoyment. Basement offers an additional 2000 Sq ft of finished space with a bonus 2 Bedroom and a 1 bedroom Apartment totally $4000income! You will fall in love with so many features of this house such as,10 Ceiling on all three levels, 5Bedrooms all with Ensuites on the second floor, Generous bedroom sizes with spacious closets. Detailed coffered ceilings, mouldings and recessed lightings throughout, Numerous Pot lights inside and out, A family friendly open concept layout, A Chefs Kitchen with a massive centre Island and a butlers Pantry, A Beautiful large Bow window overlooking the private yard. Step out and unwind and Entertain on your backyard deck. This house is an Amazing opportunity for Families looking to live in a Luxurious spacious home with supplementary basement income, in the desired North York location, Close to Schools and Parks and convenient amentias. Shows Pride of Ownership!
Inclusions: All Electric Light Fixtures, All Window Coverings, Appliances Main Floor: S/S Cooktop, S/S Wall oven. S/S Wall Microwave, Bar Fridge, S/S Fridge, S/S Dishwasher, Second Floor: Front Load Washer and Dryer, Furnace, Basement: 2 Fridge, 2 Stove, 1 Dishwasher, Washer and Dryer, Furnace, On Demand Hot water Heater. Sump Pump, Sauna, 2 A/C, Garage Door Opener and Remote, Central Vac and Attachments, Exterior Security Cameras, Door Bell Camera
