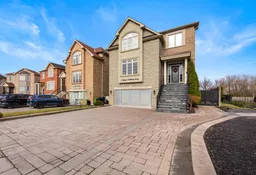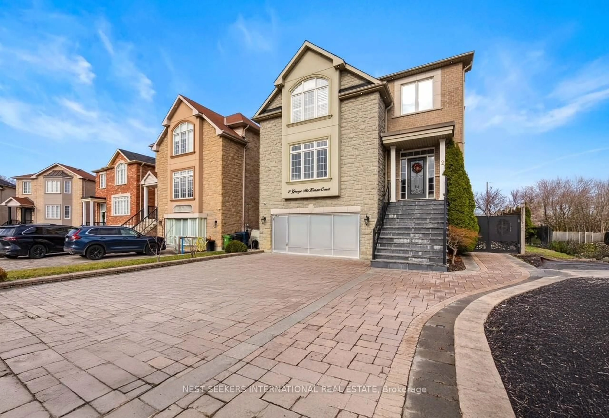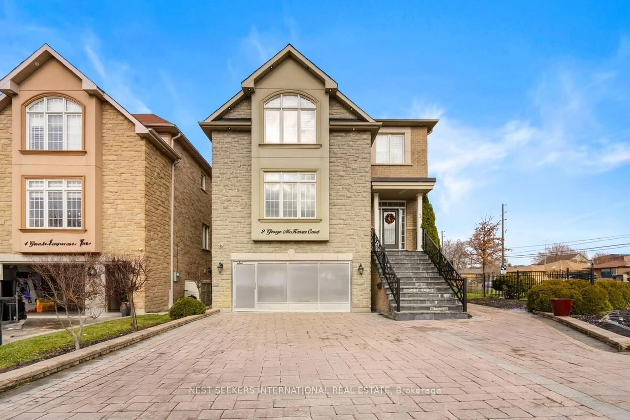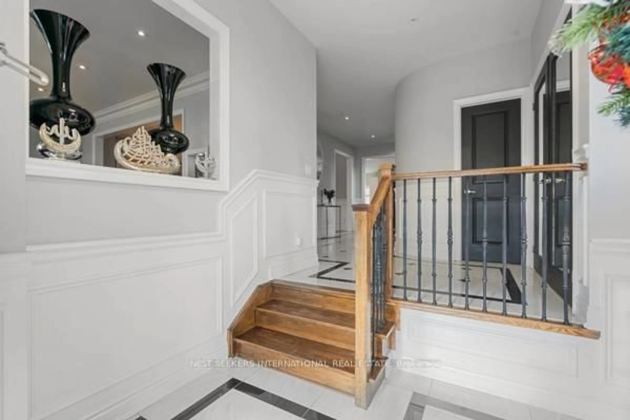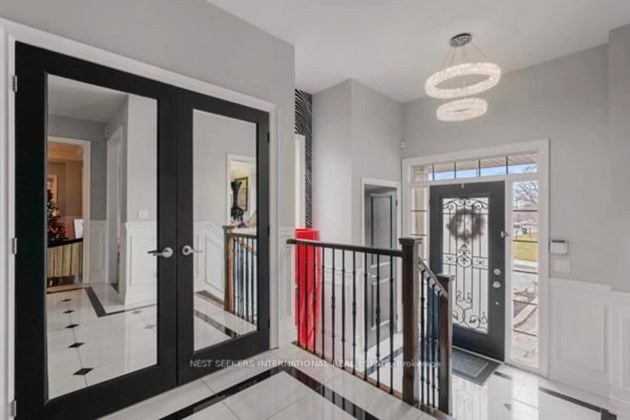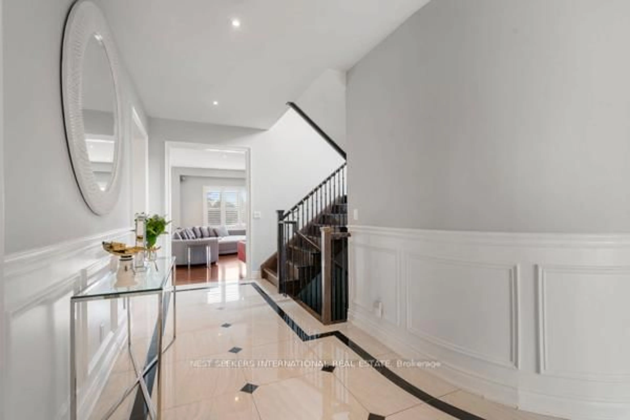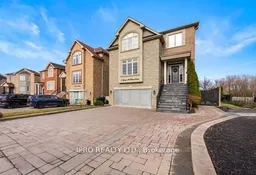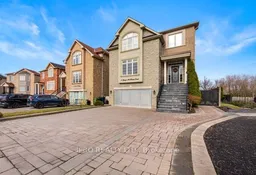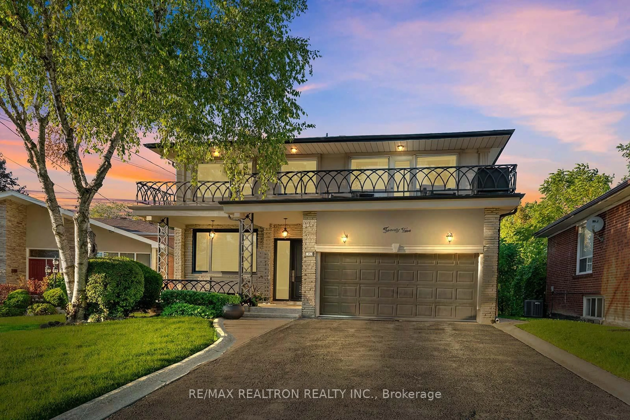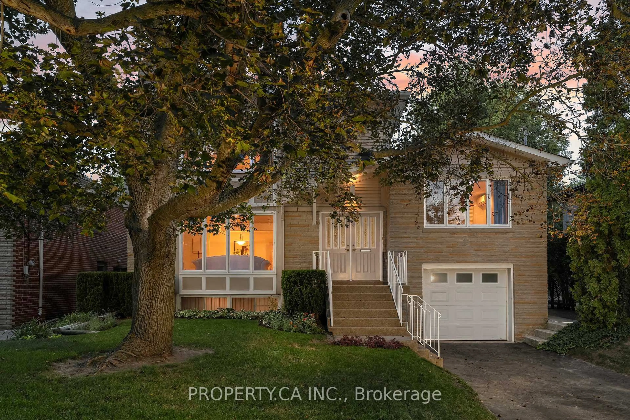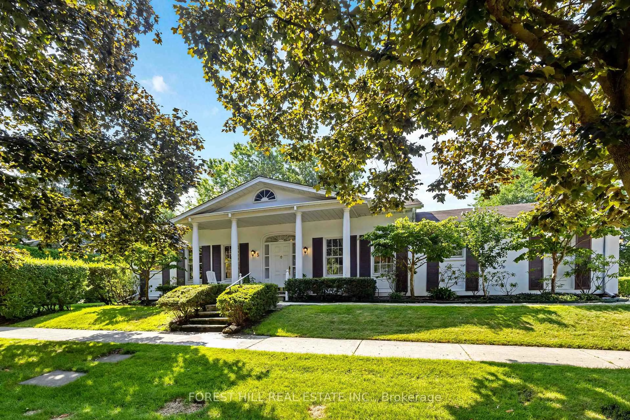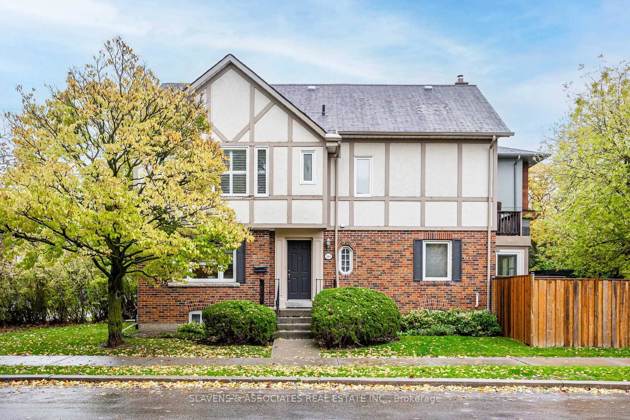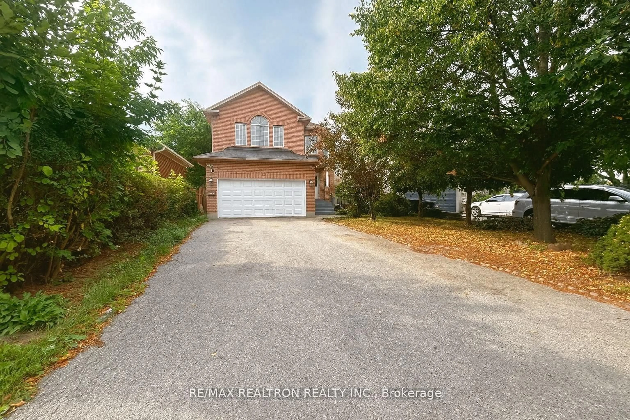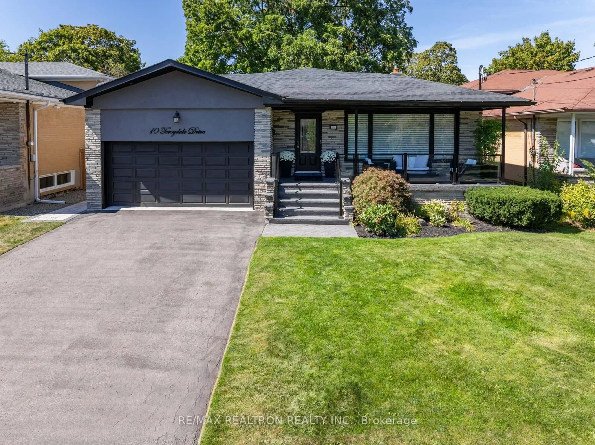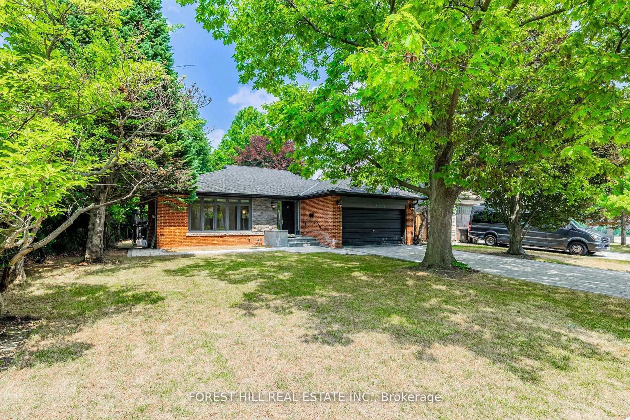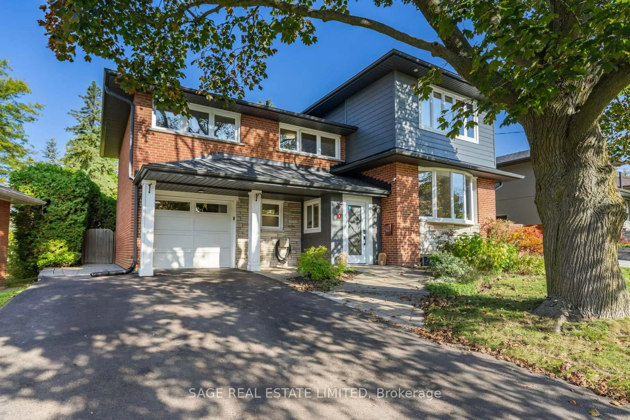2 George McKenzie Crt, Toronto, Ontario M9M 0E1
Contact us about this property
Highlights
Estimated valueThis is the price Wahi expects this property to sell for.
The calculation is powered by our Instant Home Value Estimate, which uses current market and property price trends to estimate your home’s value with a 90% accuracy rate.Not available
Price/Sqft$679/sqft
Monthly cost
Open Calculator
Description
Luxurious custom design home , a stunning 2 storey detached home in the heart of North york border Etobicoke . Featuring 4 spacious bedrooms. 5 baths. Corner lot with huge driveway that fits 8 cars . Biggest house and biggest lot on the court . With custom built stone lions and a lion side gate for your back yard . and over 4500 sq ft of living space, including 2-bedroom basement apartment W/O to street level fully above ground with separate entrance , can be rented for $2500 monthly .Soaring 13 foot ceilings on the main floor open concept with kitchen perfect for entertaining . Never have to go to a spa as u have your own private Versace ensuite custom built with electric fireplace just over $200,000 was spent on it . Master bedroom also has a huge walk in closet extended and an electric fireplace place . Step outside onto a deck perfect for summer entertainment and built to last a lifetime. Newly renovated kitchen with newer appliances .This home has four electrical fireplace places and one gas to give u the full feel of luxury and relaxation This home was carefully designed. Every bathroom is unique and every room is carefully designed for ultimate luxury and relaxation. High ceilings on the 2nd floor with floor to ceiling windows. Prime Location. Minutes from every highway in the city , 401,400,427n,427s, 7 min from 403 , 7 min from airport It just can't get any better . Don't miss the chance to own this gem.
Property Details
Interior
Features
2nd Floor
Primary
5.48 x 5.97W/I Closet / Fireplace / 6 Pc Ensuite
2nd Br
4.72 x 3.65Semi Ensuite / 6 Pc Bath / Large Closet
3rd Br
4.57 x 4.38Semi Ensuite / 6 Pc Bath / W/I Closet
4th Br
4.5 x 3.75hardwood floor / 5 Pc Ensuite / Large Window
Exterior
Features
Parking
Garage spaces 2
Garage type Built-In
Other parking spaces 6
Total parking spaces 8
Property History
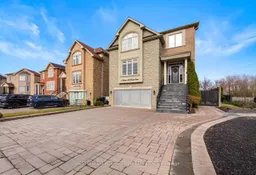 32
32