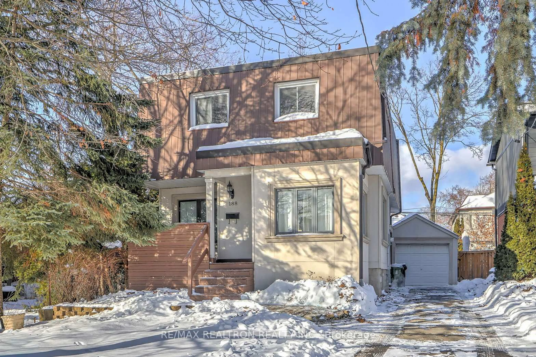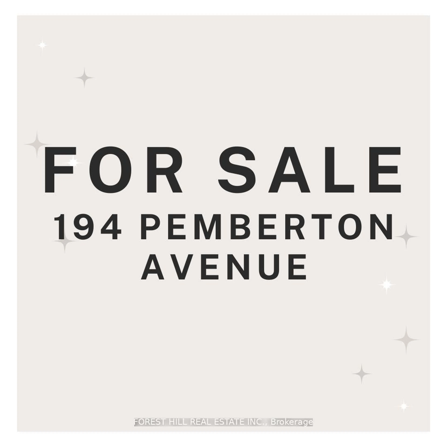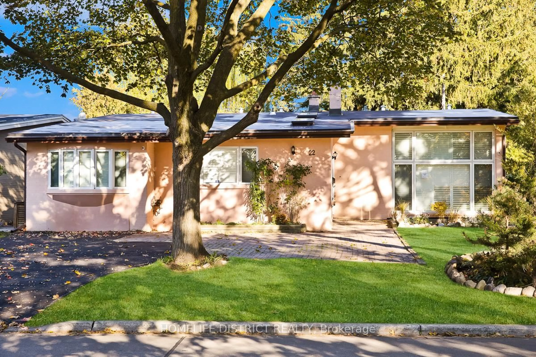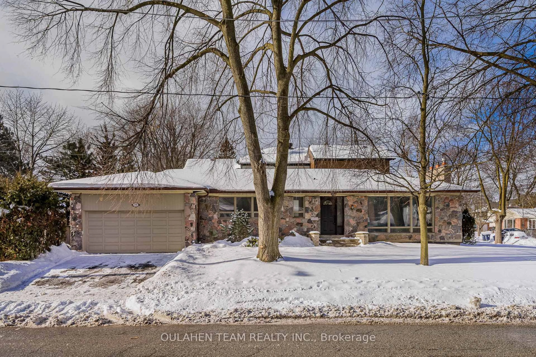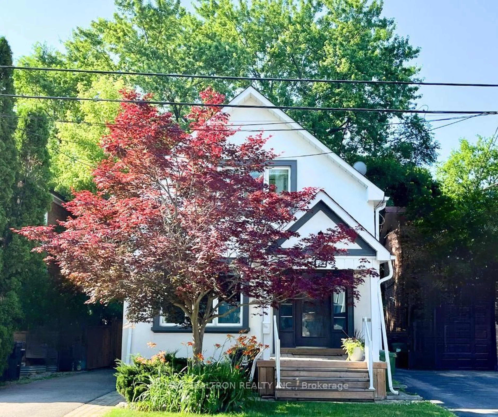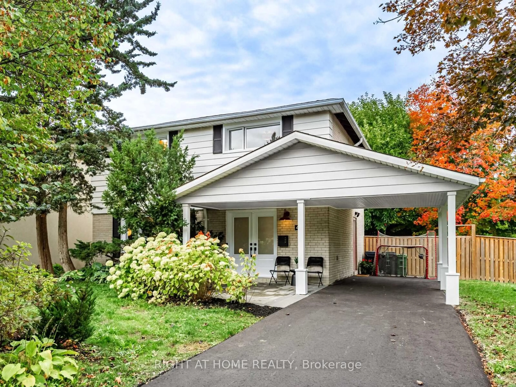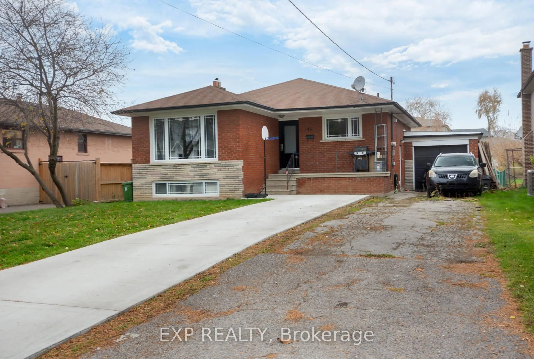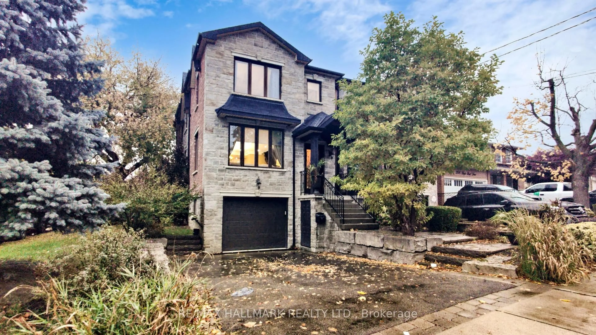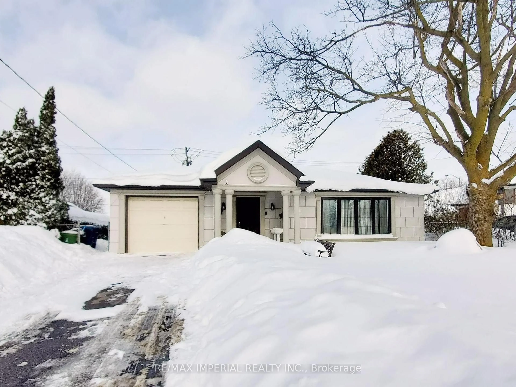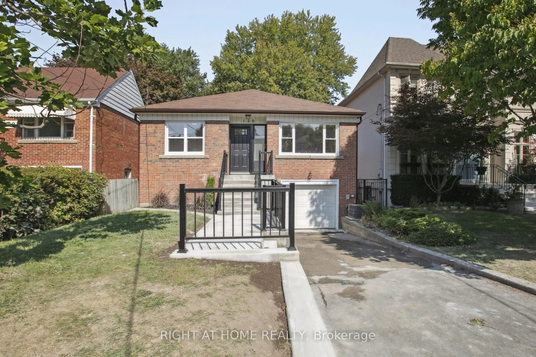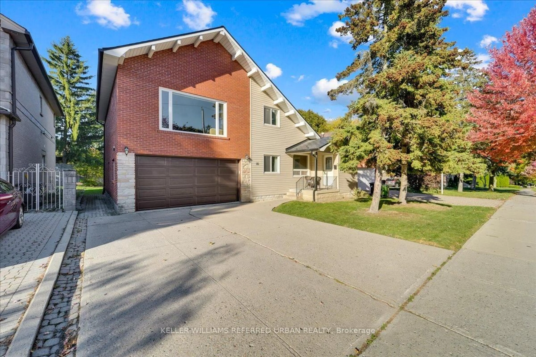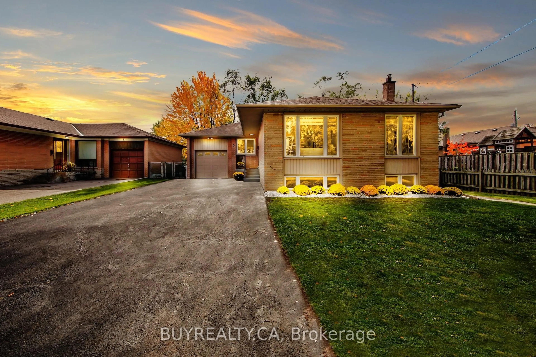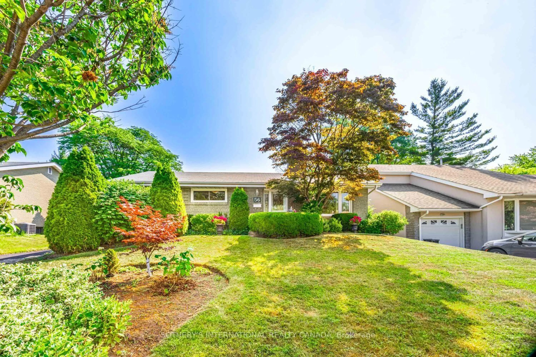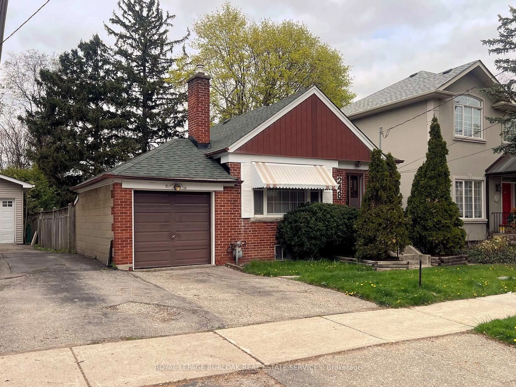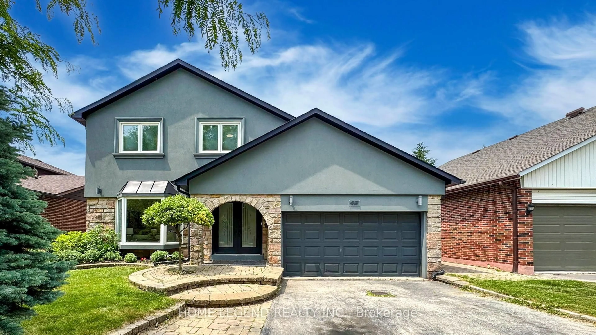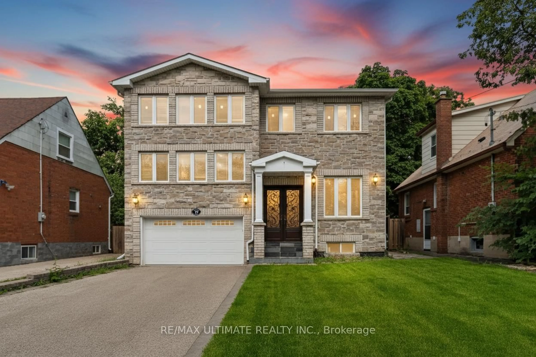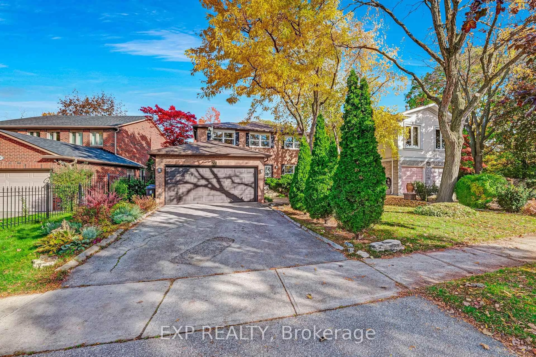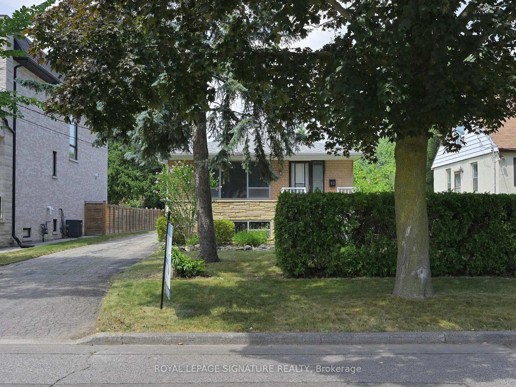Mid-Century Charm Meets Modern Comfort. Welcome to 228 Betty Ann Drive, a beautifully maintained home on a premium 50 x 135 ft lot in Willowdale West. Surrounded by $3M?$4M custom homes on one of the area's most sought-after streets, this property blends timeless design with thoughtful updates and delivers exceptional space for today's families. Inside, you'll find 3+1 bedrooms, 3.5 bathrooms, and a finished basement with a full bedroom, bathroom, office area, wood-burning fireplace, and ample storage. The main floor offers a gas fireplace, bright living/dining areas, and a kitchen with walkout to a large deck equipped with a gas line for barbecues. The backyard is private and tree-lined, complete with a custom built shed and plenty of room for entertaining or play. Notable upgrades include a sun drenching skylight, basement waterproofing, direct access from the garage into the home and backyard, a warming drawer in the kitchen, and fresh paint throughout. A stunning maple tree anchors the front yard, while glass block details add a timeless mid-century aesthetic. Families will love the walkable location just minutes to Yonge Street, subway access, North York Centre, schools, parks, community pool, and Toronto Public Library. With pride of ownership throughout, this home is move-in ready while also offering outstanding potential for future customization.
Inclusions: Stainless steel fridge, Stainless steel electric oven, built in microwave, dishwasher, Gas stovetop, built- in warming drawer, Washer & dryer, All existing light fixtures, All existing window coverings.
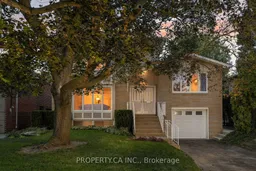 40
40

