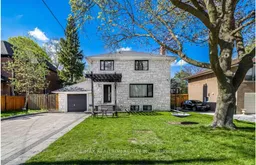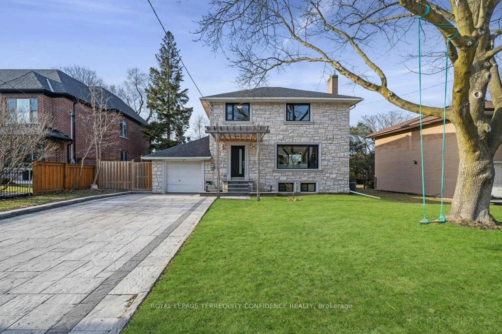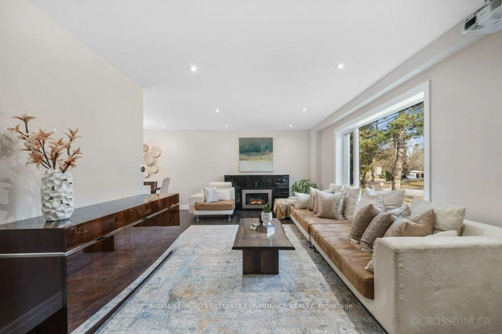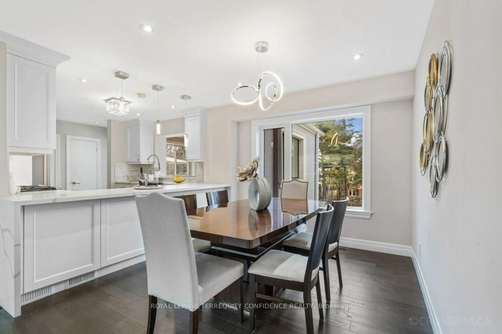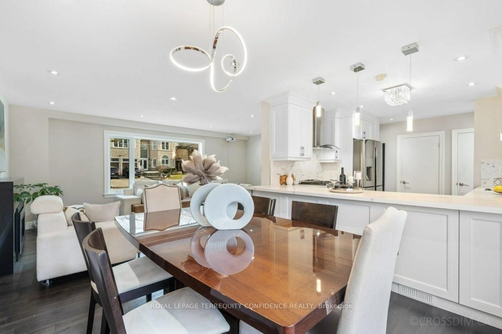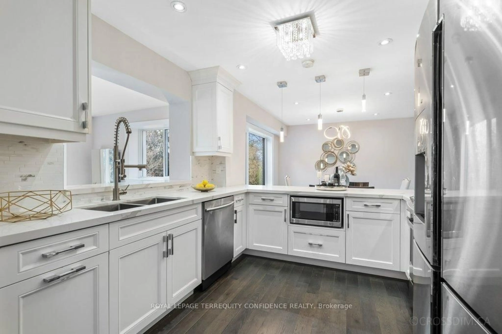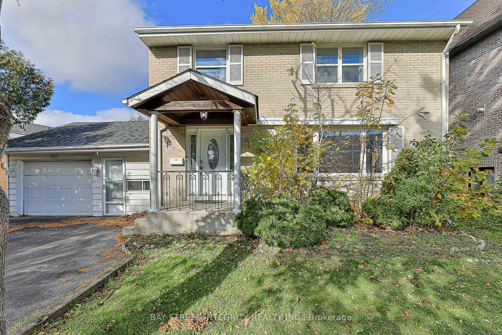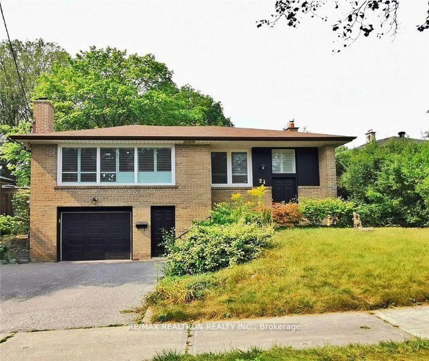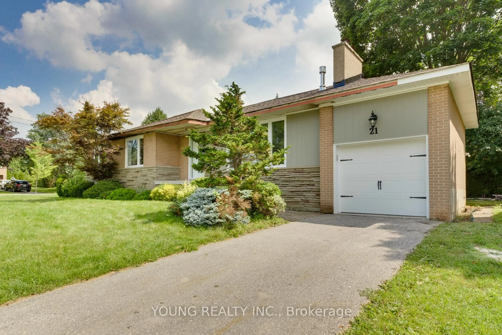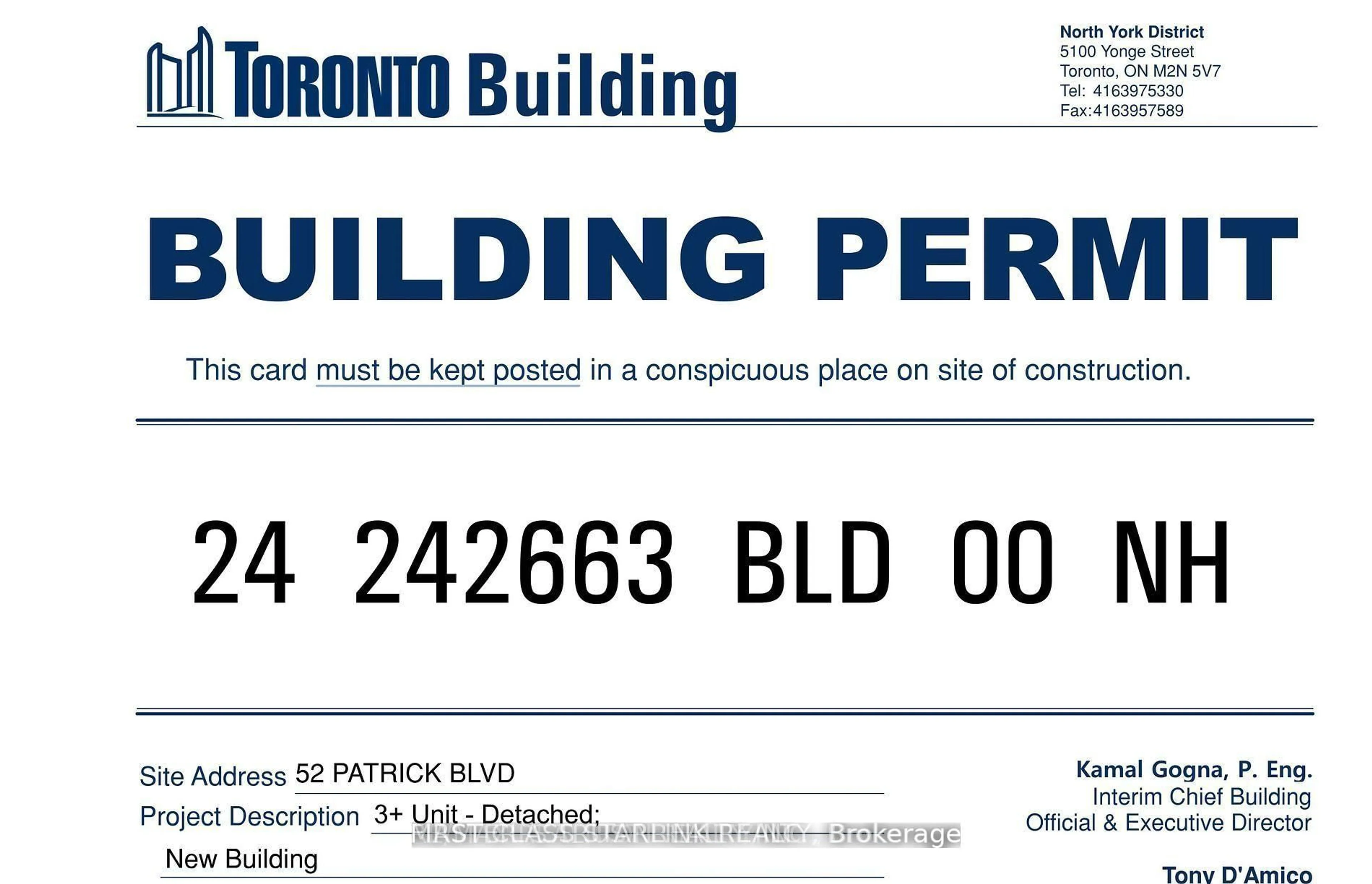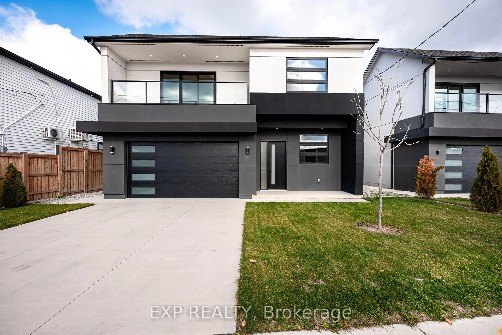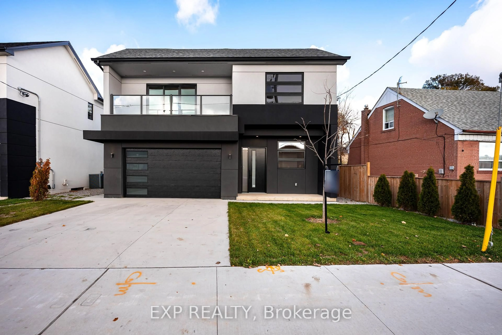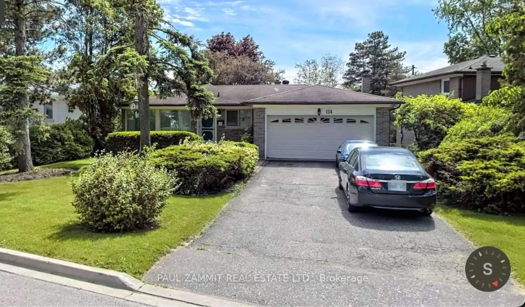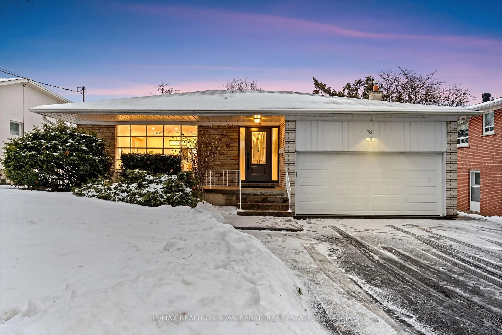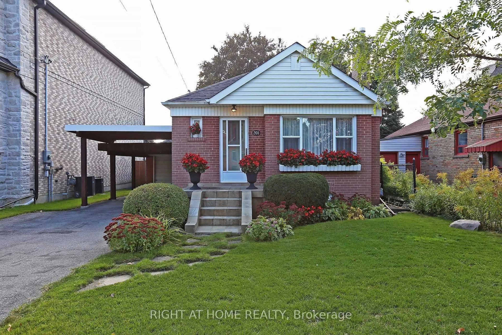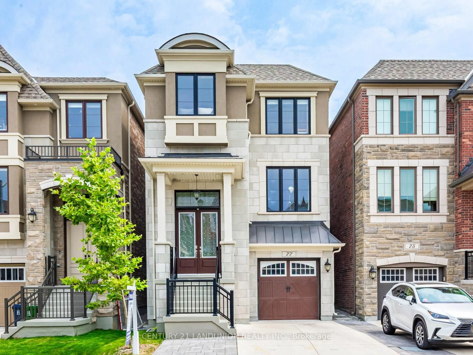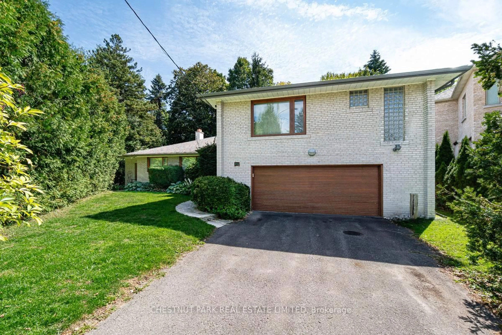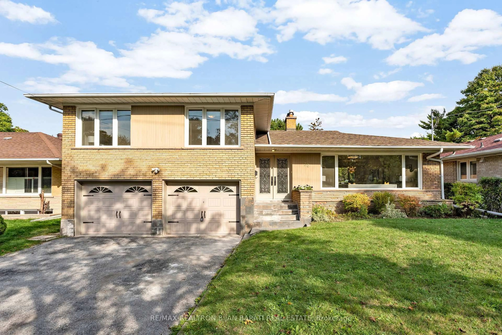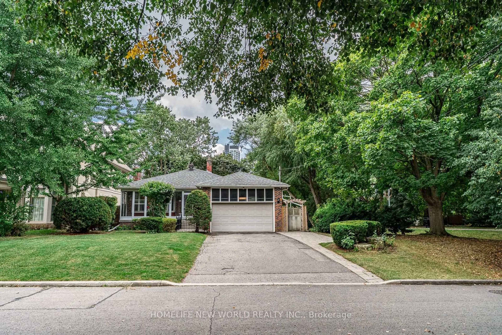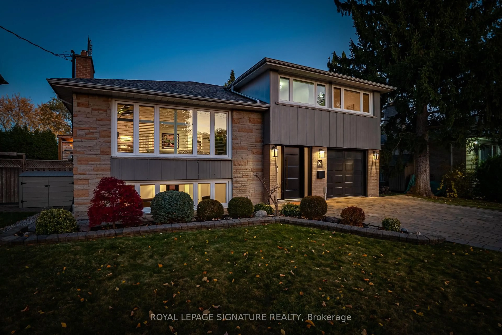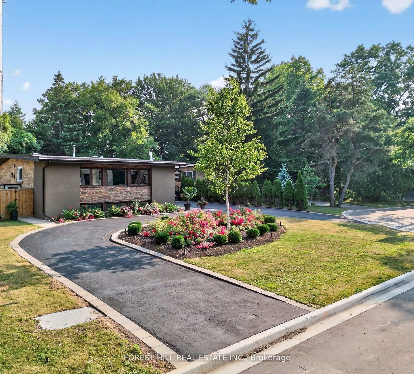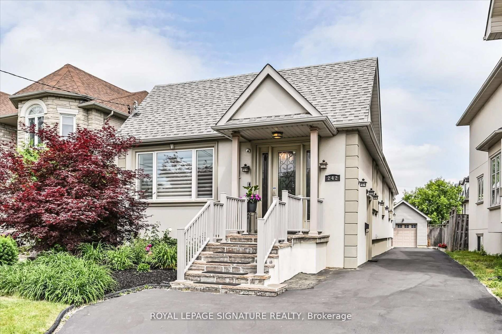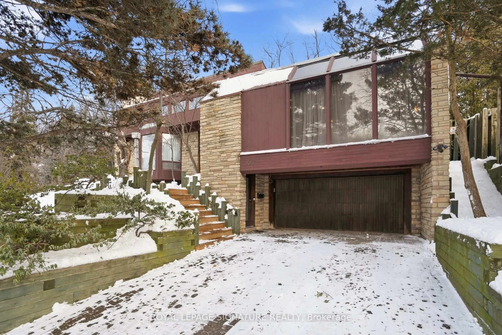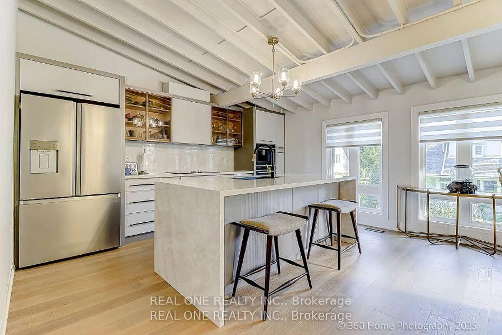8 Glenelia Ave, Toronto, Ontario M2M 2K7
Contact us about this property
Highlights
Estimated valueThis is the price Wahi expects this property to sell for.
The calculation is powered by our Instant Home Value Estimate, which uses current market and property price trends to estimate your home’s value with a 90% accuracy rate.Not available
Price/Sqft$1,031/sqft
Monthly cost
Open Calculator
Description
This top-to-bottom renovated, 4+1 bedroom home is nestled on a premium rectangular 60' X 125' lot, on a Quiet cul-de-sac off of Bayview Ave. With elegant living & dining room areas, open concept modern kitchen with Quartz countertops & built-in stainless steel appliances, a primary bedroom on the main floor, and a professionally finished basement with a separate entrance. Renovations done in 2019 and include All Plumbing, Electrical, Hvac, Insulation, Facade, Driveway, Roof, Windows, & Doors. This beautiful home also features renovated interior finishes: Solid Oak Hardwood Floors, Stairs, Baths. Superb location in a peaceful neighborhood in North York, within minutes to parks, private & public schools, TTC, Bayview Village Mall & North York General.
Property Details
Interior
Features
Main Floor
Dining
3.6 x 3.0hardwood floor / Pot Lights / Open Concept
Kitchen
3.2 x 3.0Modern Kitchen / B/I Appliances / Quartz Counter
Primary
4.5 x 3.4hardwood floor / Bay Window / Pot Lights
Living
5.98 x 3.6hardwood floor / Picture Window / Gas Fireplace
Exterior
Features
Parking
Garage spaces 1
Garage type Built-In
Other parking spaces 6
Total parking spaces 7
Property History
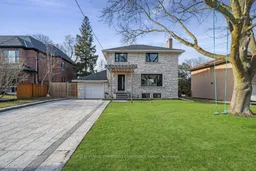 40
40