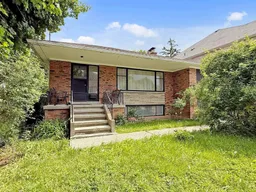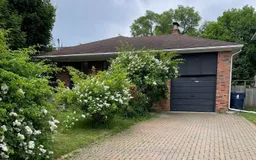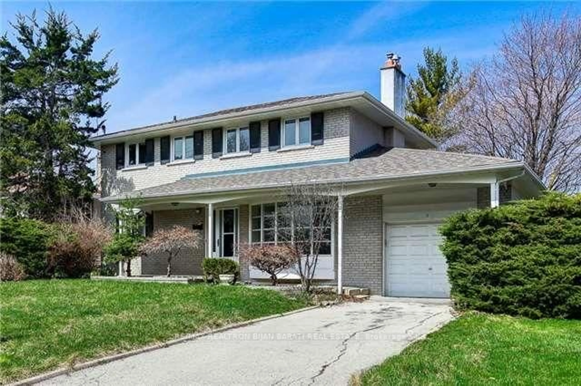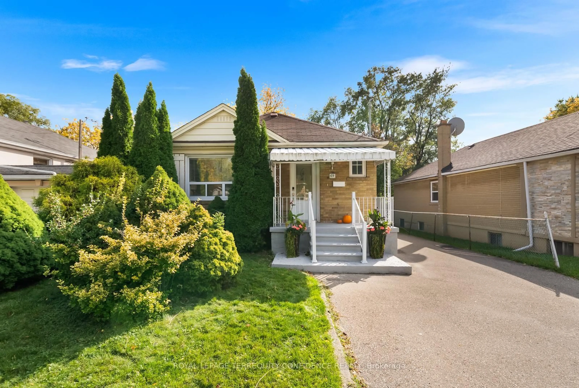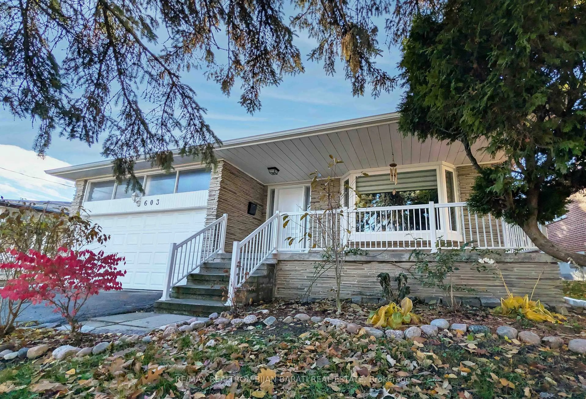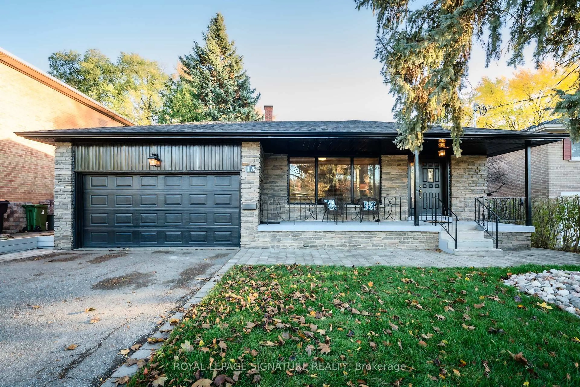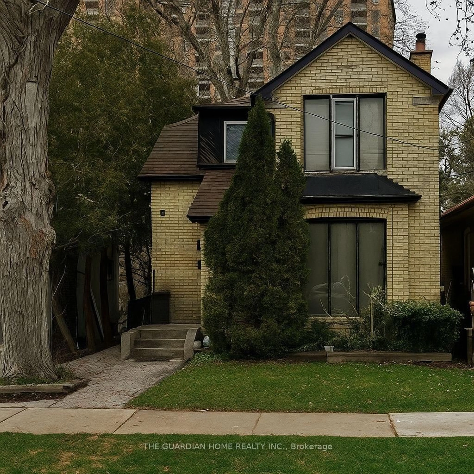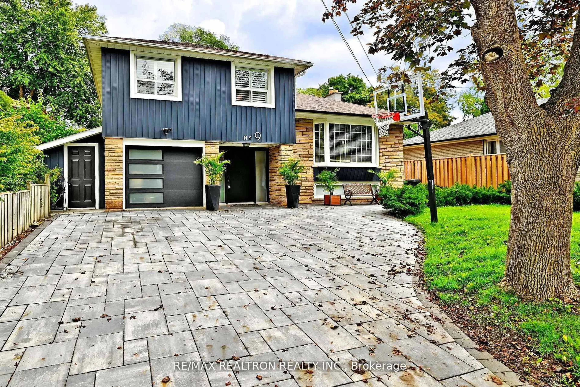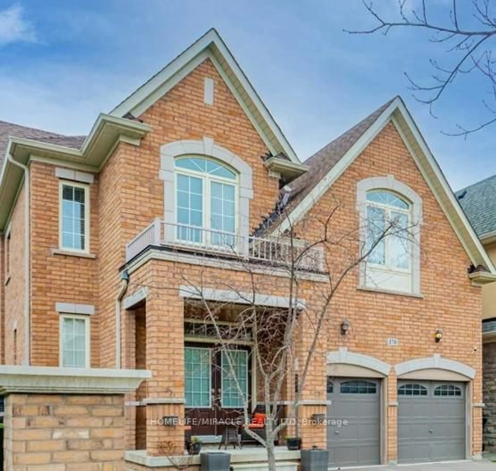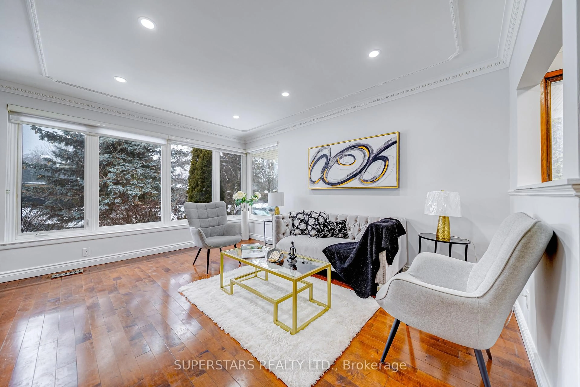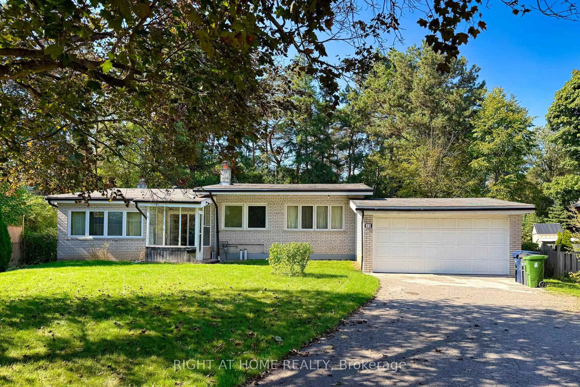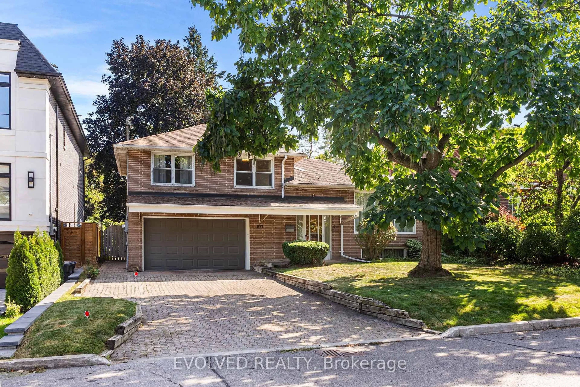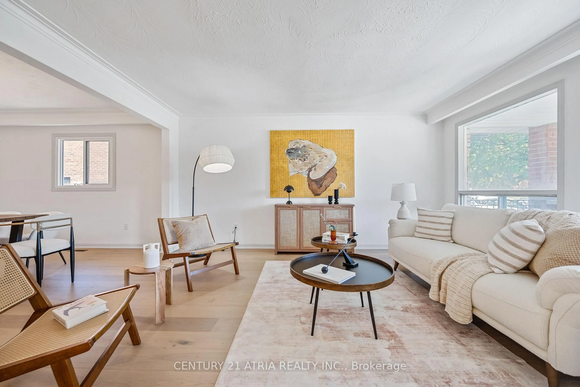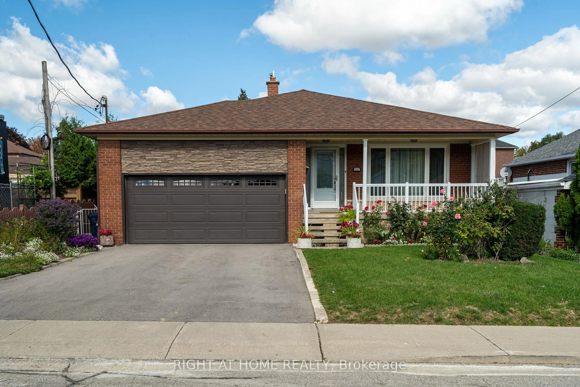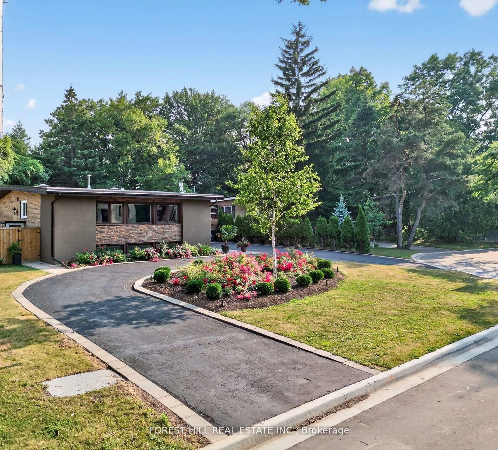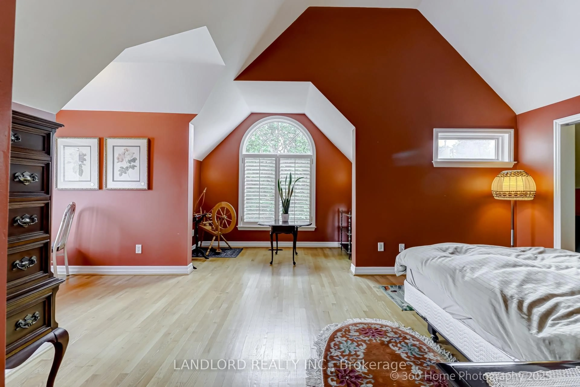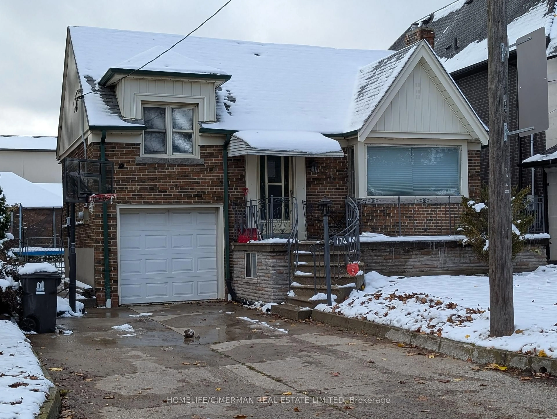Welcome to this beautifully maintained 3 bedroom, 2 bathroom bungalow nestled in the highly sought-after Willowdale neighborhood. Set on an impressive 217ft deep lot with mature trees offering privacy and natural beauty, this home blends space, comfort, and incredible potential. Step inside to discover an open concept living and dining area filled with natural light, perfect for entertaining or relaxing with family. The thoughtfully designed layout features three generously sized bedrooms, each offering ample space and comfort. The lower level expands your living possibilities with a finished basement, including separate entrance, two additional bedrooms, a spacious recreation room, and a secondary kitchen. Whether you're looking to move in, renovate, or build your dream home, this property offers exceptional value in a prestigious, family-friendly location close to top-rated schools, parks, TTC, and all urban amenities.
Inclusions: 3 Fridges, 1 Chest Freezer, 1 Stove (Main Fl), 1 Basement Stove (As Is), 1 Dishwasher, 2 Range Hoods, Washer and Dryer, Central AC. All Window Coverings and Existing Light Fixtures
