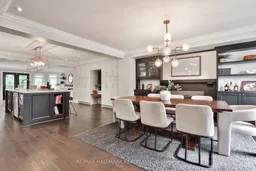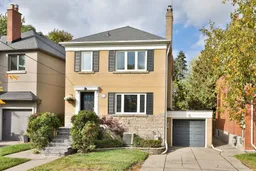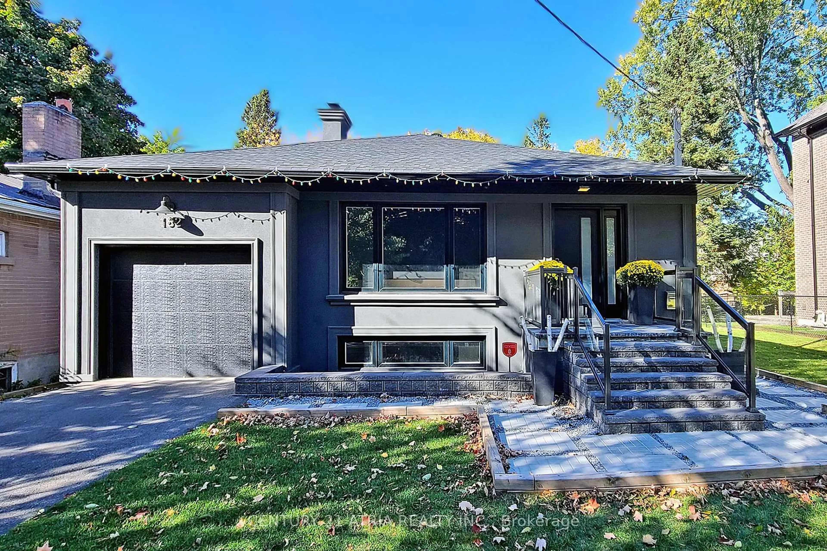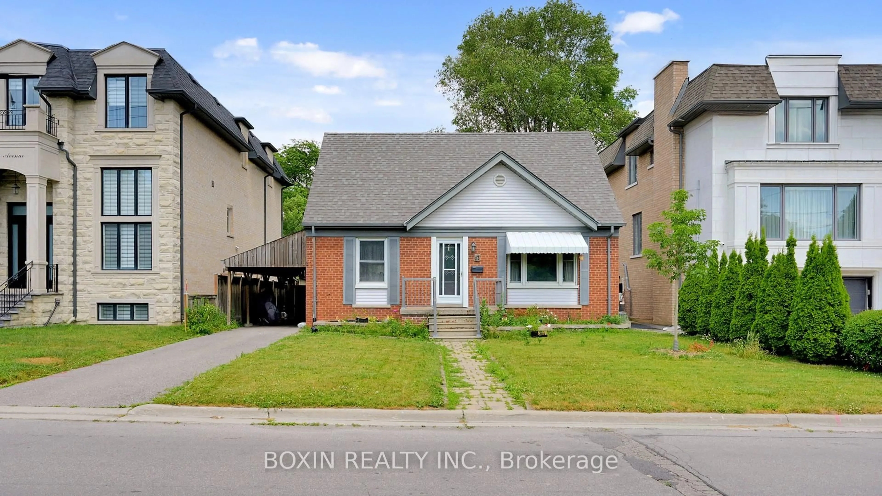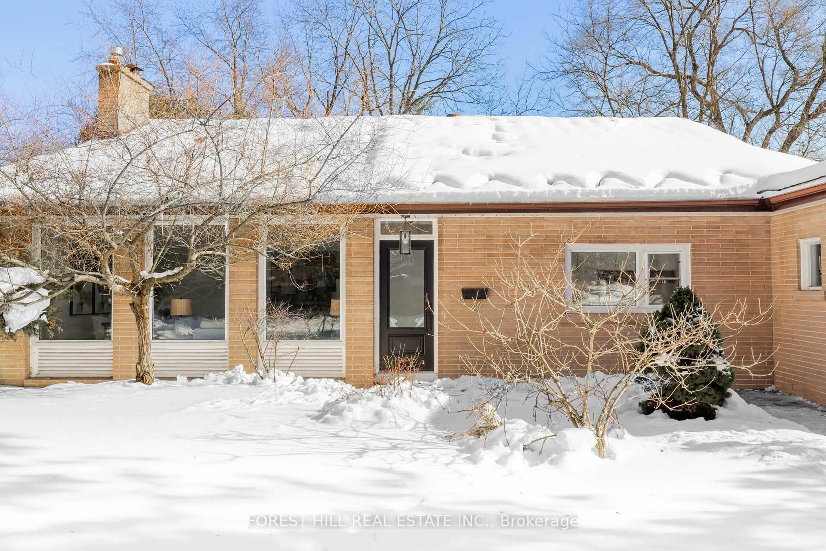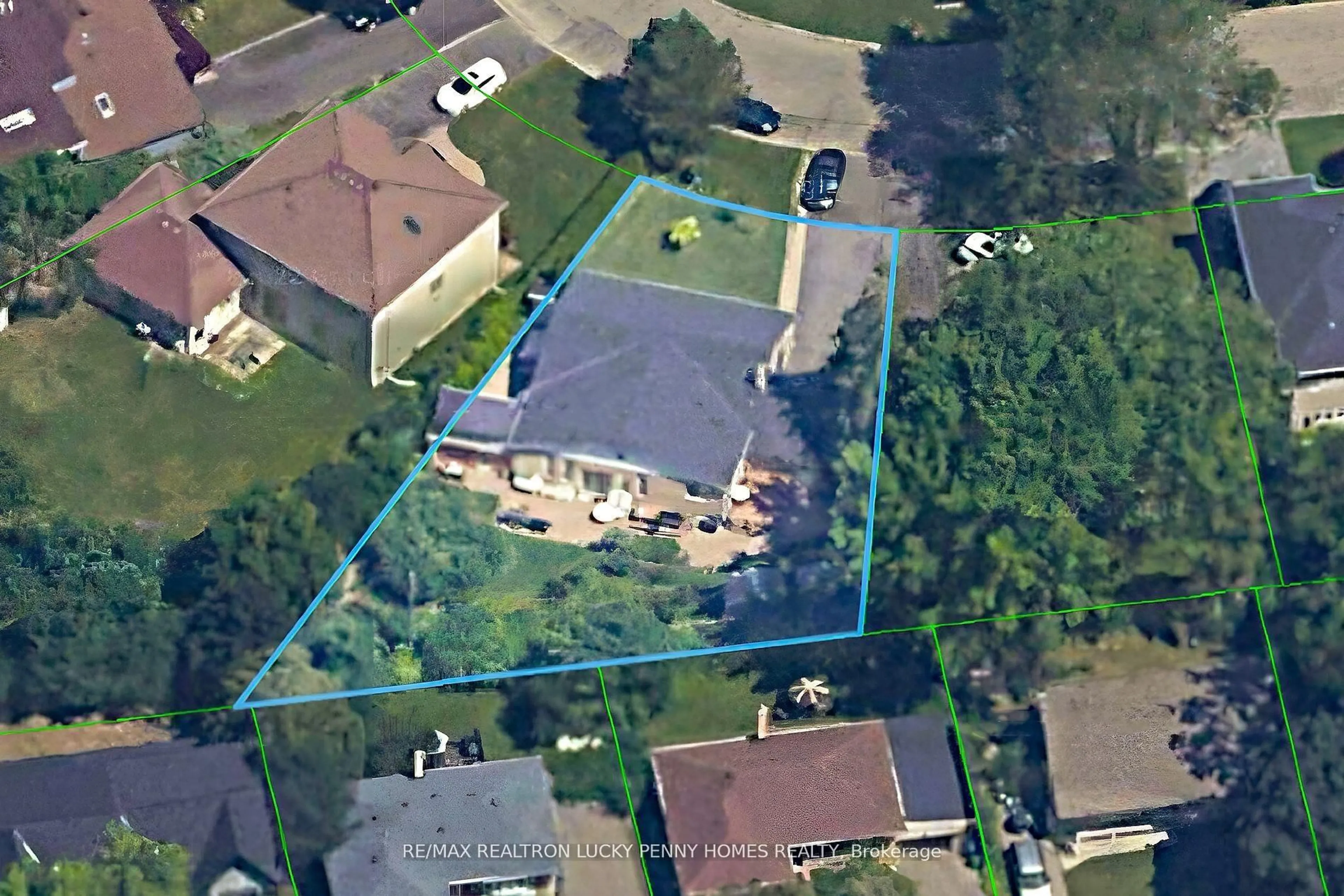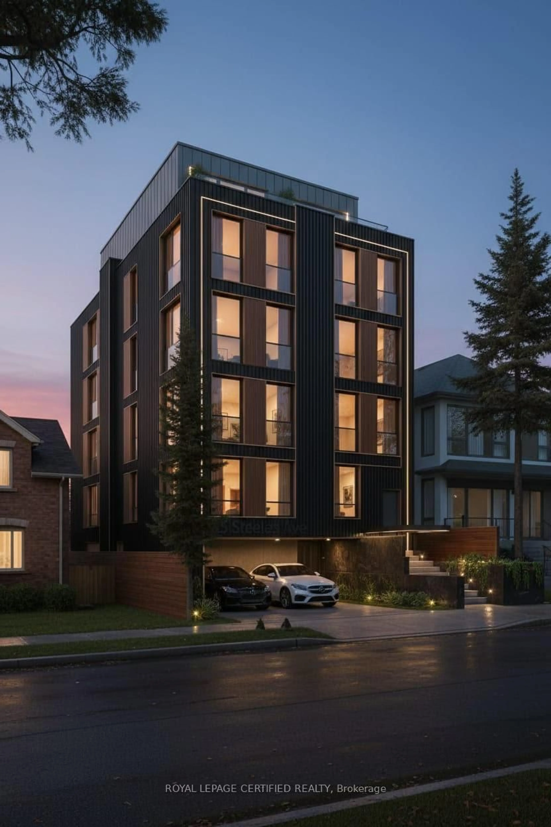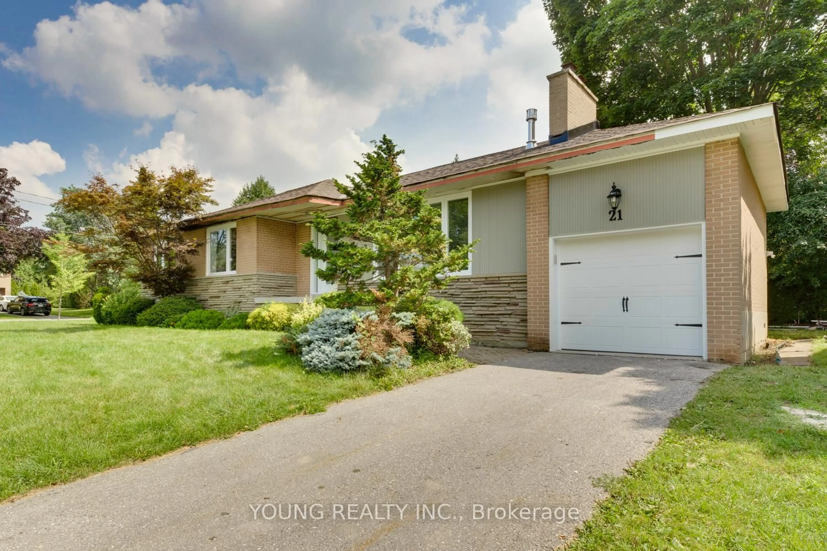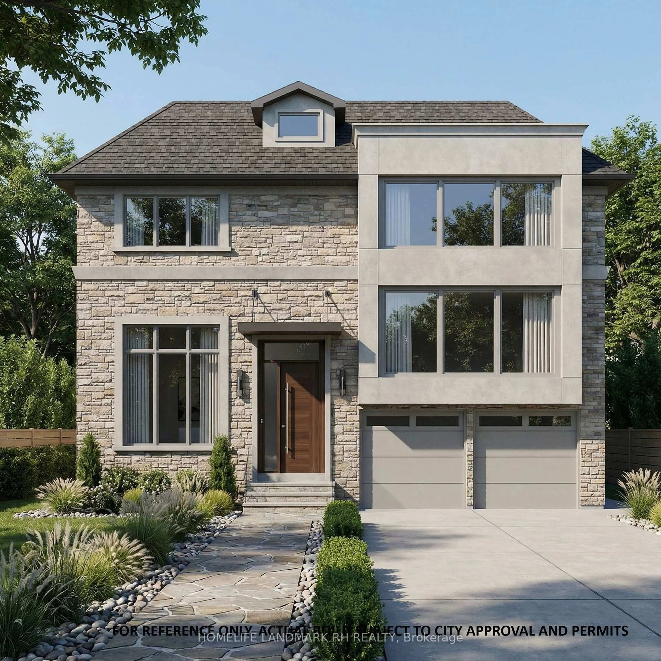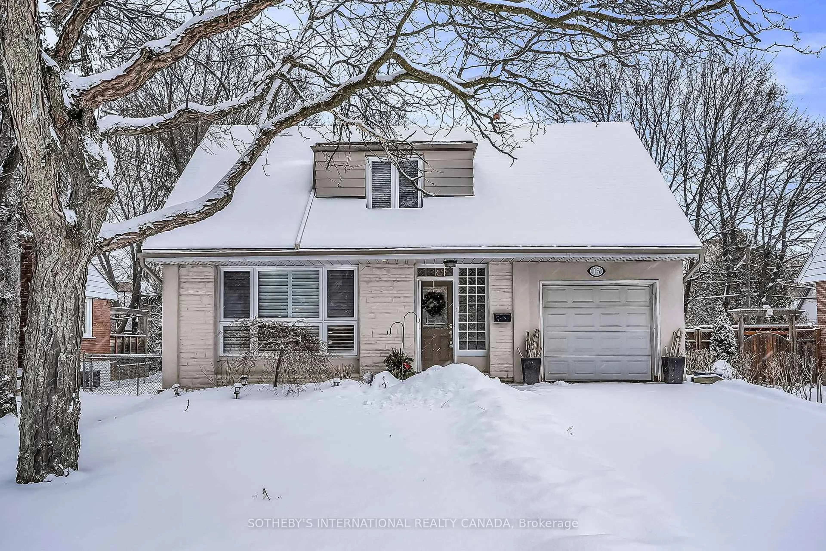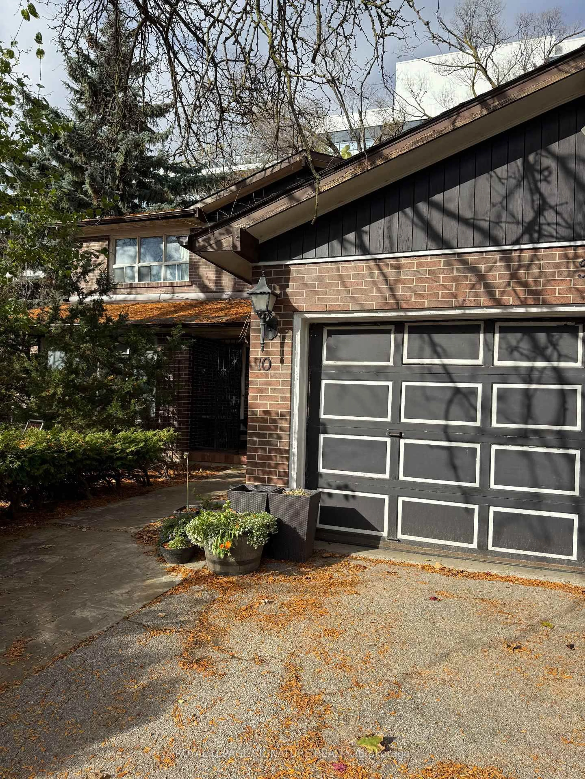Welcome to this beautifully renovated detached home in the prestigious Cricket Club community, where timeless style meets modern comfort. The open-concept main floor features a large dining area with custom built-in cabinetry, a stunning contemporary kitchen with stone countertops, a large centre island with breakfast bar, and a built-in chef's desk offering exceptional storage. The bright and inviting living room boasts a gas fireplace, custom built-ins, and a walkout to a private backyard with a spacious deck and generous play area - perfect for entertaining or relaxing.Upstairs, the elegant primary suite offers a serene retreat with a stylish ensuite bath, excellent closet space, and a built-in vanity or workspace. Two additional bedrooms and a beautifully renovated main bath complete the upper level.The finished lower level provides flexible living with space for recreation, work, and play, along with a laundry room and a third bathroom.A truly special family home in one of Toronto's most sought-after neighbourhoods - just steps to The Cricket Club, TTC, and the fantastic shops and restaurants along Avenue Road. Zoned for Armour Heights PS and Lawrence Park CI.
Inclusions: Refrigerator, Gas Range, Hood Vent, Dishwasher, Microwave, Washer, Dryer, Refrigerator in Lower Level, All Window Coverings (Except as Noted), All Electric Light Fixtures, Fireplace in Dining Room (As-Is), All Bathroom Mirrors, All Built-In Shelving & Organizers, All TV Brackets, TV in Lower Level, Security System (Monitoring Extra), Electric Garage Door Opener, BBQ, Exterior String Lights, Furnace & Central AC
