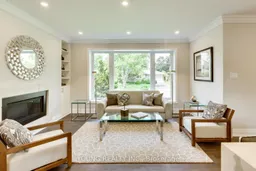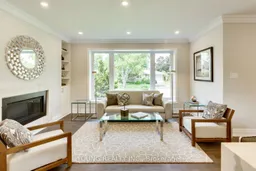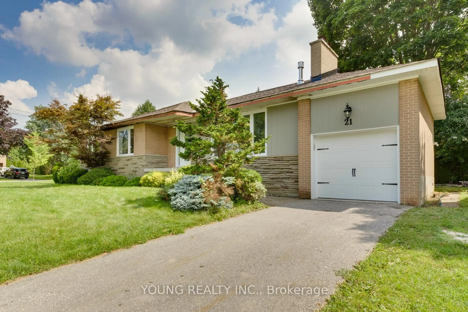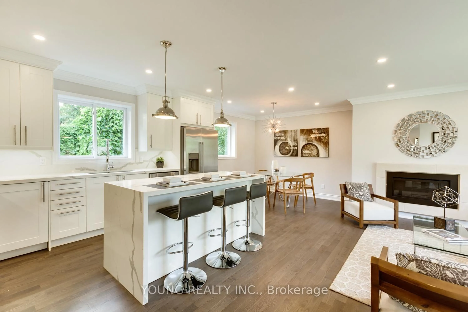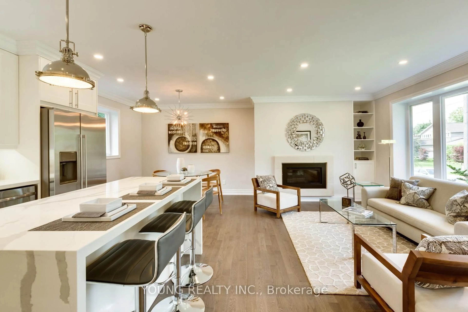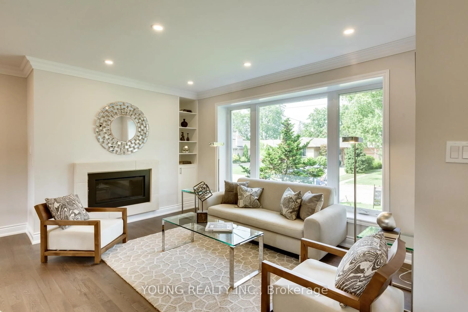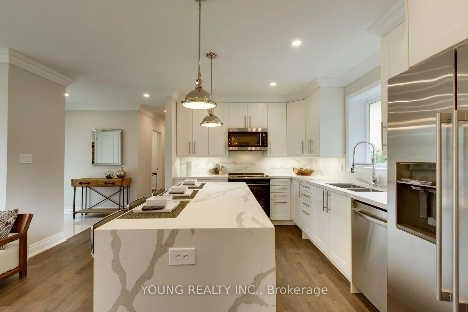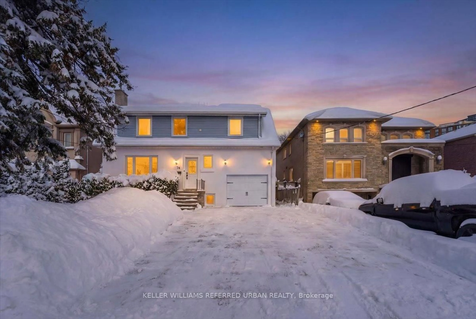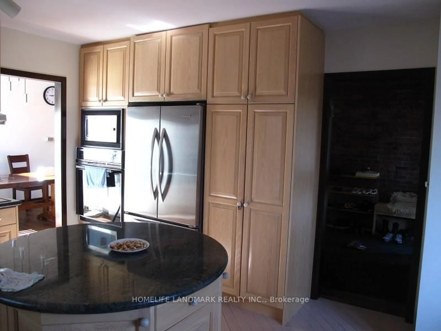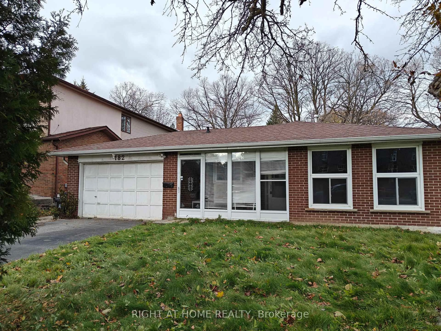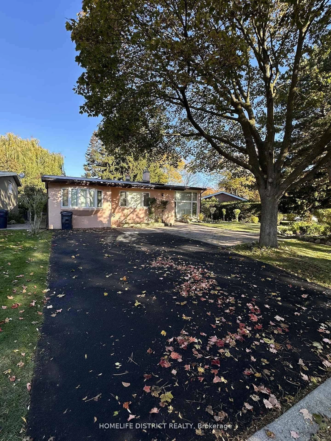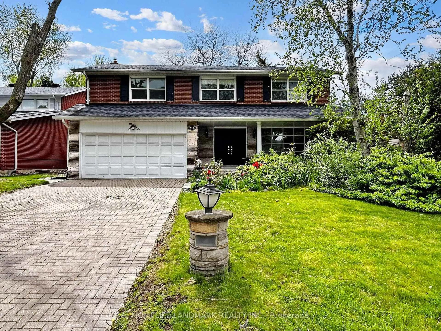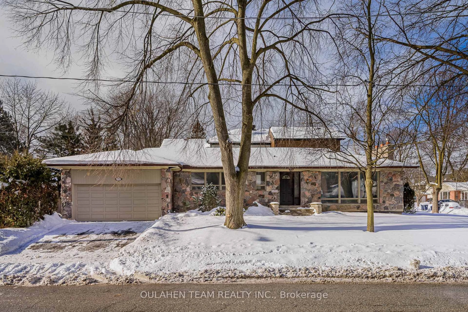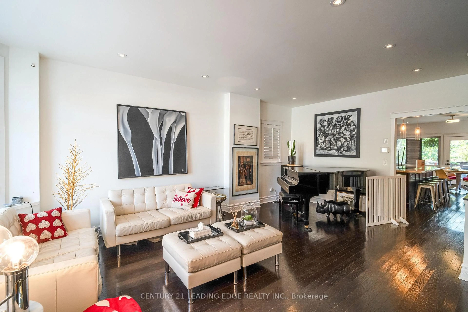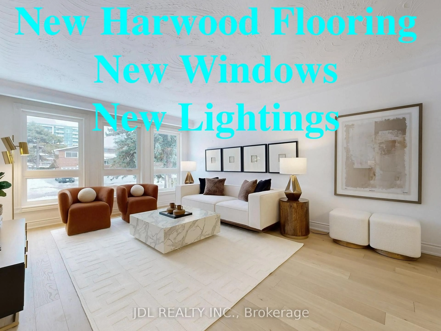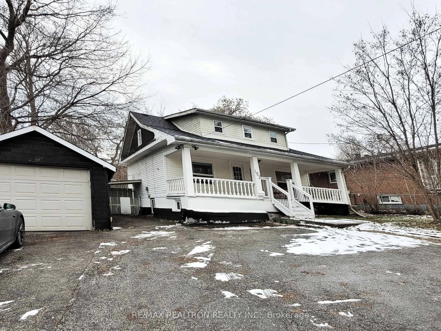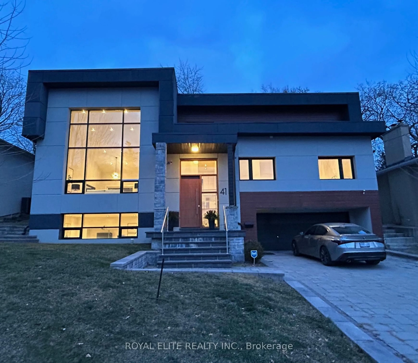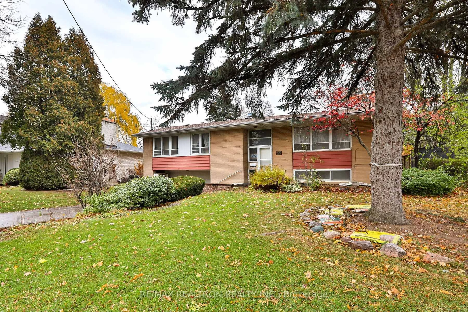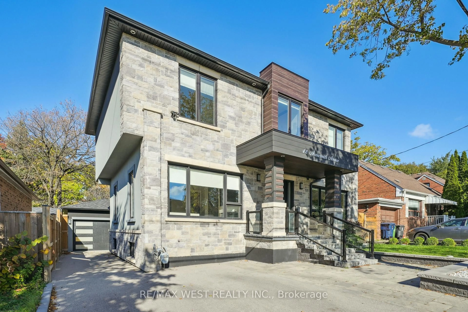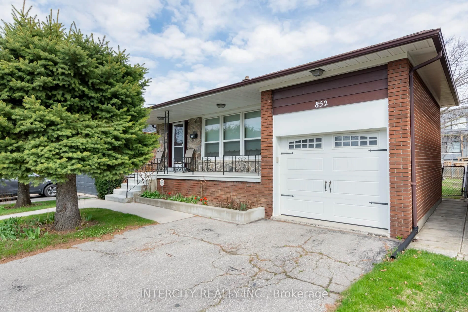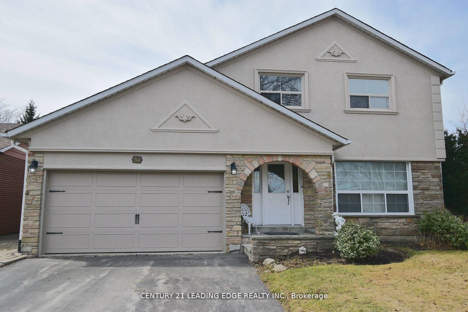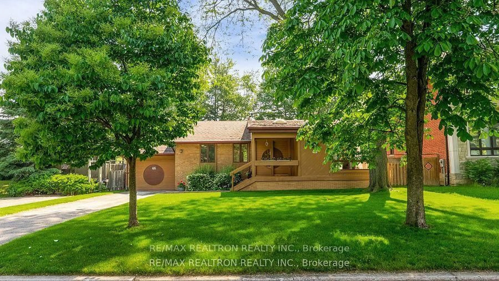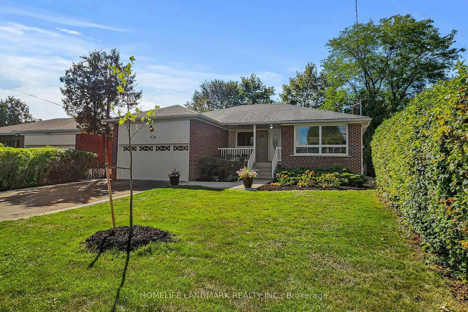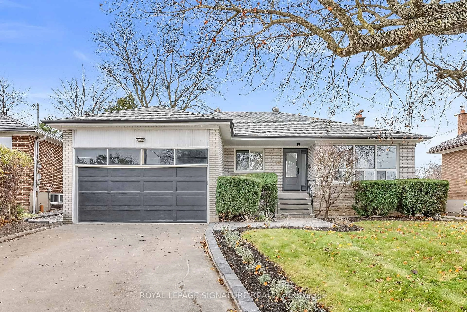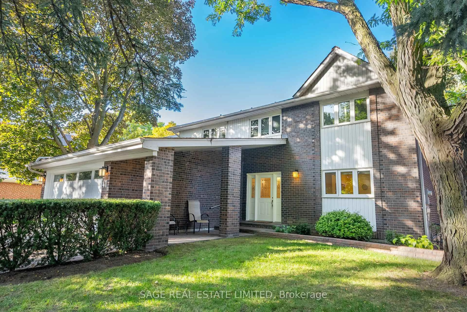21 Bathford Cres, Toronto, Ontario M2J 2S3
Contact us about this property
Highlights
Estimated valueThis is the price Wahi expects this property to sell for.
The calculation is powered by our Instant Home Value Estimate, which uses current market and property price trends to estimate your home’s value with a 90% accuracy rate.Not available
Price/Sqft$2,161/sqft
Monthly cost
Open Calculator
Description
We Are Proud To Present 21 Bathford, This Luxurious, One Of A Kind Totally Renovated Property Is A Must See. 4 Bedroom, 3 Bathroom Bungalow. Hardwood Flooring Throughout Main Floor, Gorgeous Custom Kitchen And Eat In Island With Waterfall Quartz Countertops. Shows Like A Model Home, Large Principal Rooms, Basement Bedroom Can Be In-Law Suite, Or Potential For A Second Apartment With Its Own Entrance. Crown Moulding, Custom Closets, And Just About Every Upgrade You Can Think Of In This Well Kept Home. It's Yours To Discover.
Property Details
Interior
Features
Main Floor
Living
3.66 x 4.88Combined W/Dining / hardwood floor / Gas Fireplace
Dining
3.35 x 3.35Combined W/Living / hardwood floor / Led Lighting
Primary
3.35 x 3.38Closet Organizers / hardwood floor / 4 Pc Bath
Kitchen
3.66 x 3.35Open Concept / hardwood floor / Quartz Counter
Exterior
Features
Parking
Garage spaces 1
Garage type Built-In
Other parking spaces 2
Total parking spaces 3
Property History
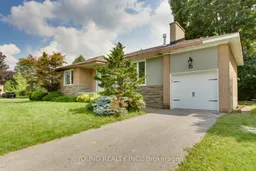
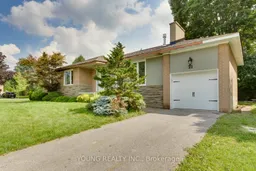 31
31