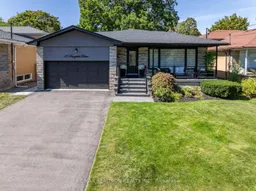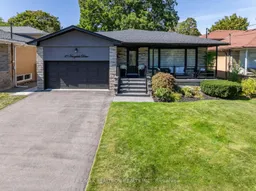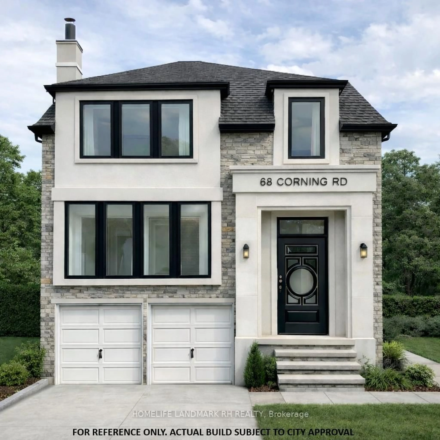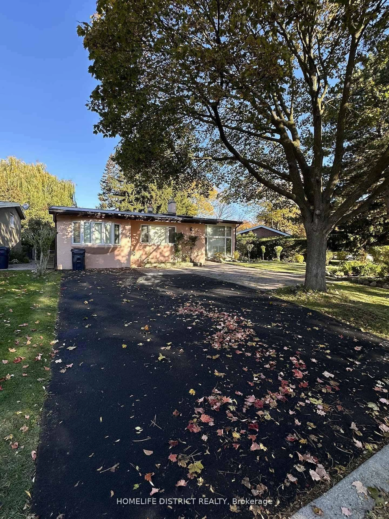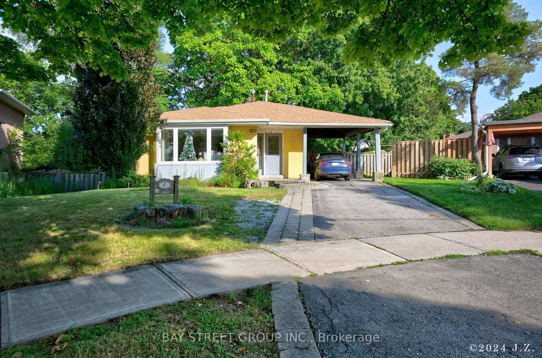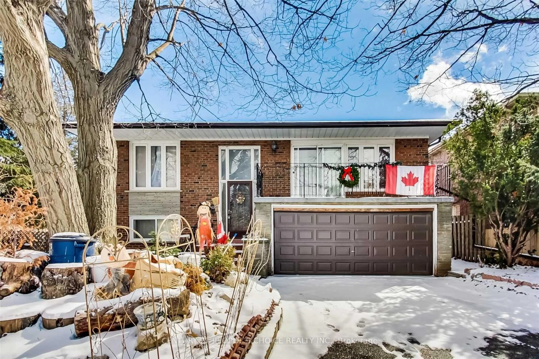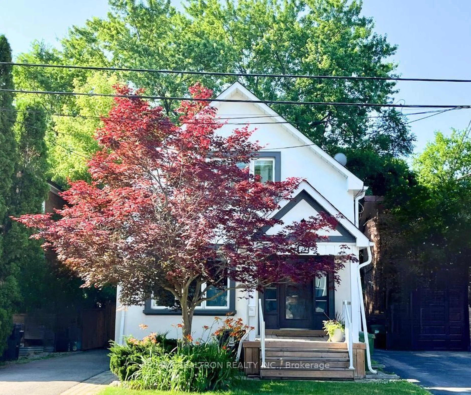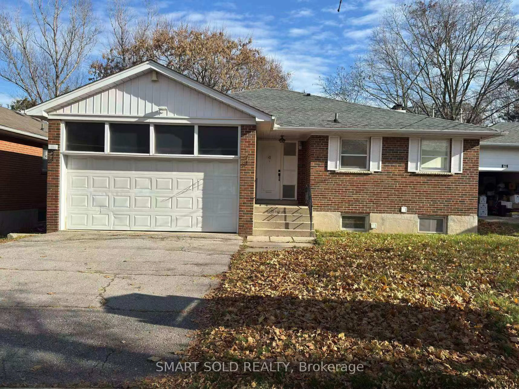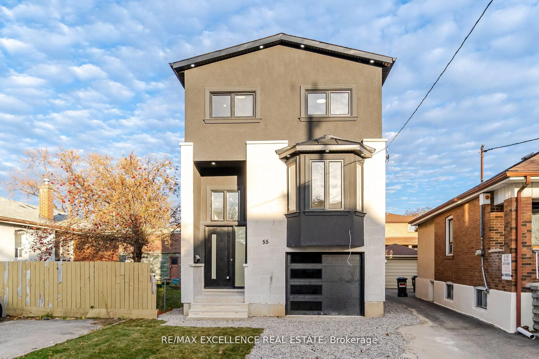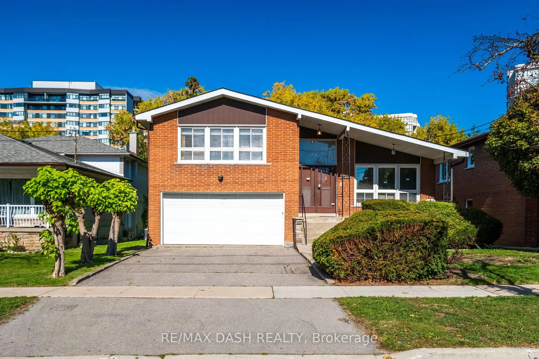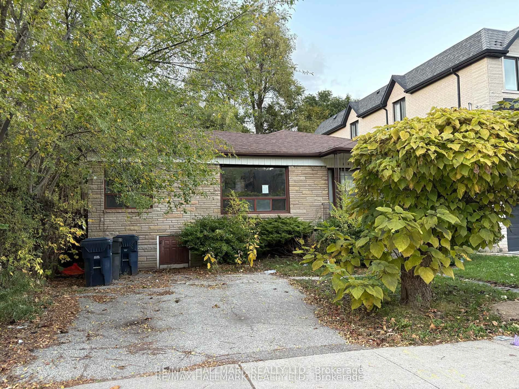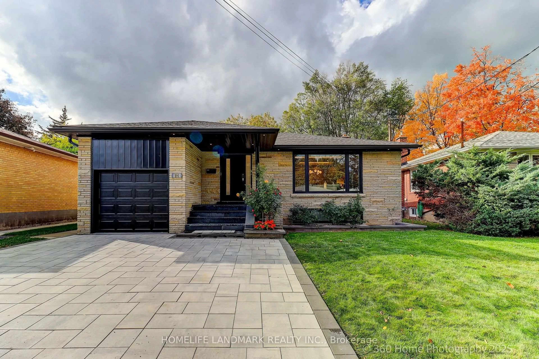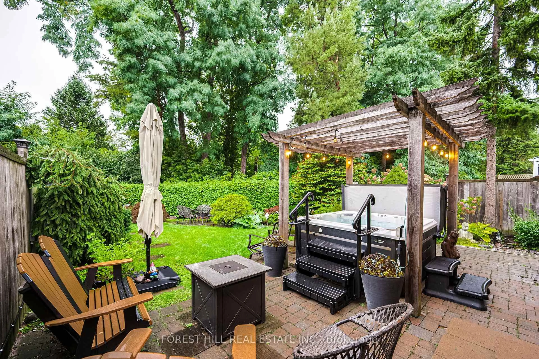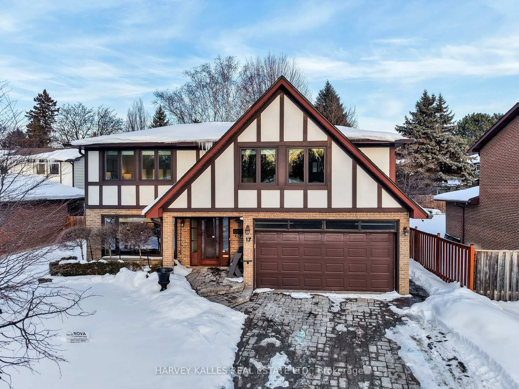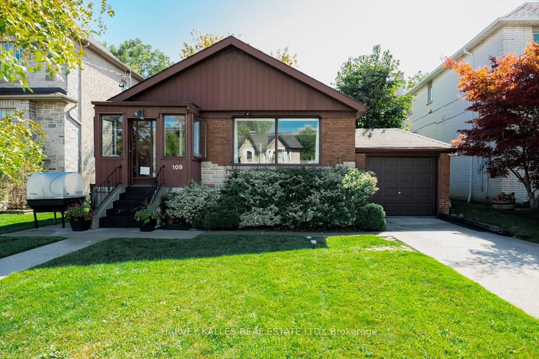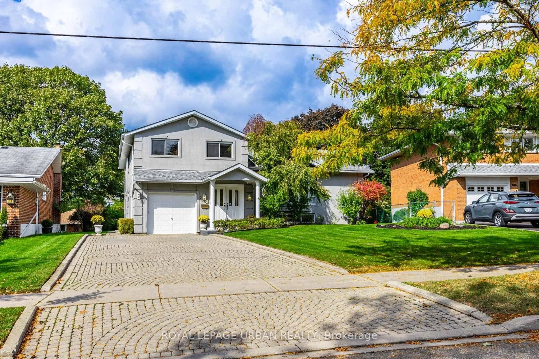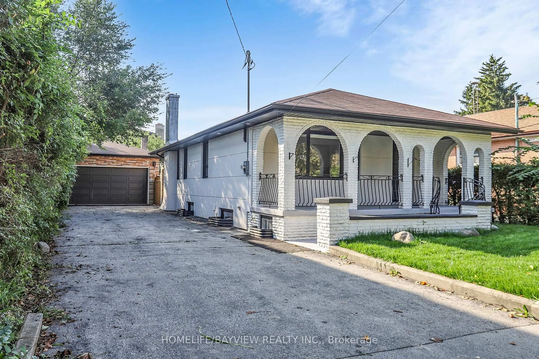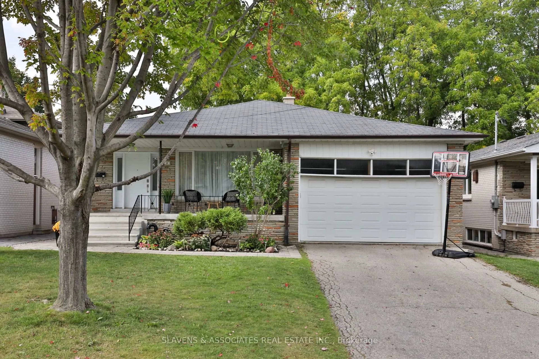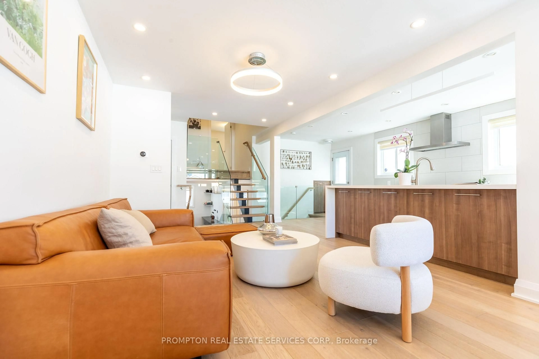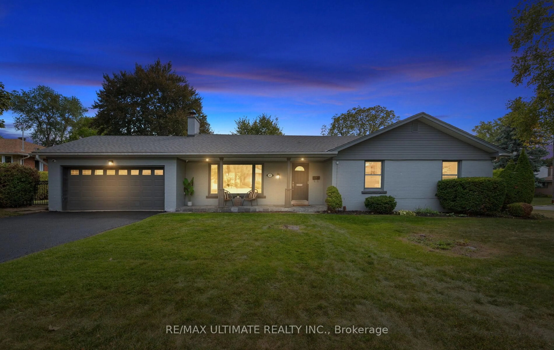Welcome to 10 Terrydale Drive - a beautifully renovated 4+2 bedroom home offering approx. 3,500 sq ft of living space on a rare 50 x 126 ft lot in the heart of Bathurst Manor. Nestled on a quiet, family-friendly street, this sun-filled residence combines modern finishes with timeless comfort. The open-concept living and dining rooms are framed by a full wall of floor-to-ceiling windows, flooding the space with natural light and creating a perfect backdrop for everyday living or entertaining. A chefs kitchen with quartz countertops, sleek stainless steel appliances, ample cabinetry, and walk-out to a private deck with gas BBQ hookup makes hosting effortless. The main level features three generous bedrooms plus a versatile office or 4th bedroom. The large primary suite offers abundant closet space and a spa-like ensuite retreat. The bright lower level, with large above-grade windows, includes a fully self-contained 2-bedroom apartment complete with kitchen, bathroom, laundry, and private entrance - ideal for multi-generational living or rental income. Additional spaces include a recreation room, gym/nanny suite, second laundry, and cold cellar. Extensive renovations include a full interior transformation (2017) and exterior upgrades (2021). The landscaped backyard offers a wrap-around patio with ample space for seating and play. Luxury extras include a Tesla EV charger in the attached double garage, parking for 6, central vacuum, Nest thermostat, and keypad entry. All just steps to top schools, parks, transit, Yorkdale Mall, community centres, and places of worship. Truly move-in ready.
Inclusions: SS Fridge, SS Stove, Dishwasher, Washer/Dryer, All ELFS, All Window Coverings, all basement appliances, hanging swing in basement, Tesla Charger, Garage door opener w remote, nest thermostat, keypad door entry, central vac. and attachments, TV brackets, wall unit below TV in living room. Kids backyard playset
