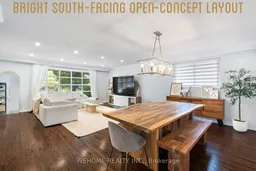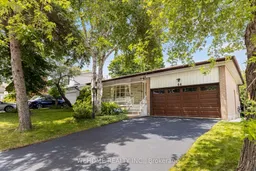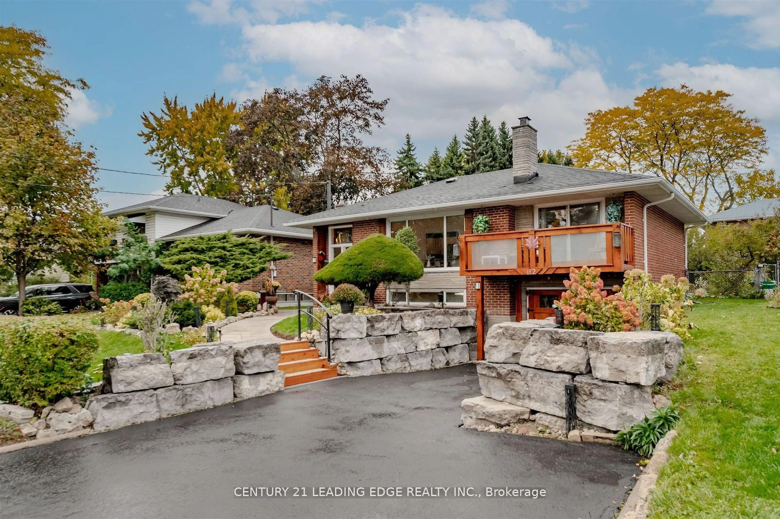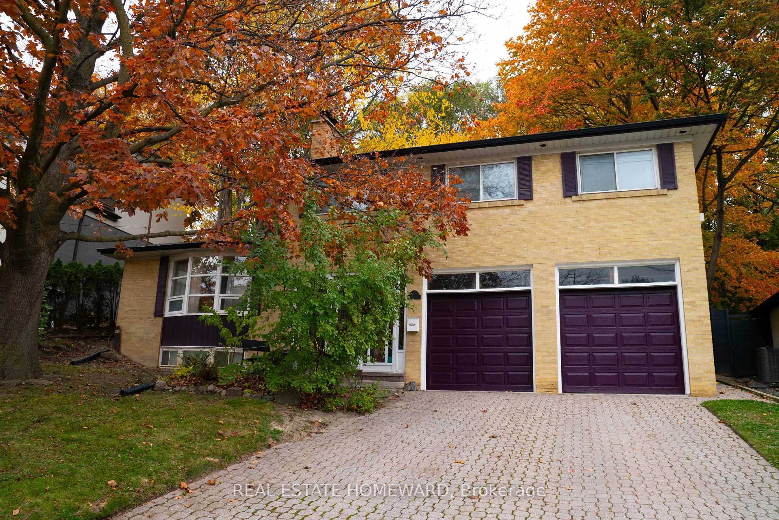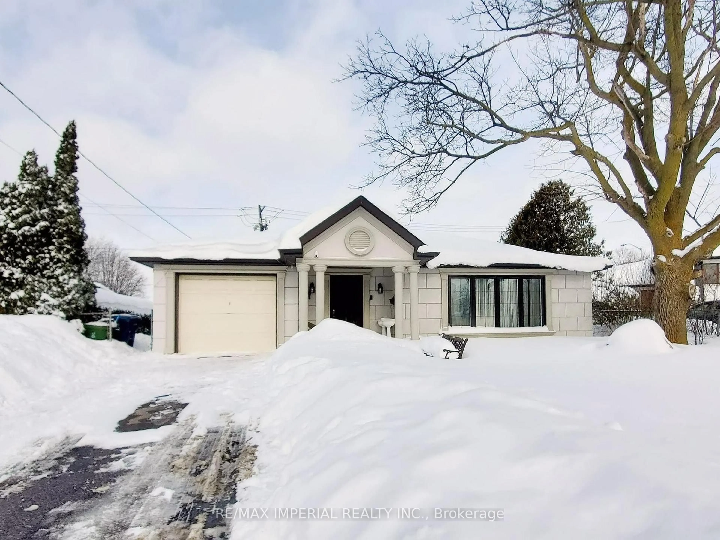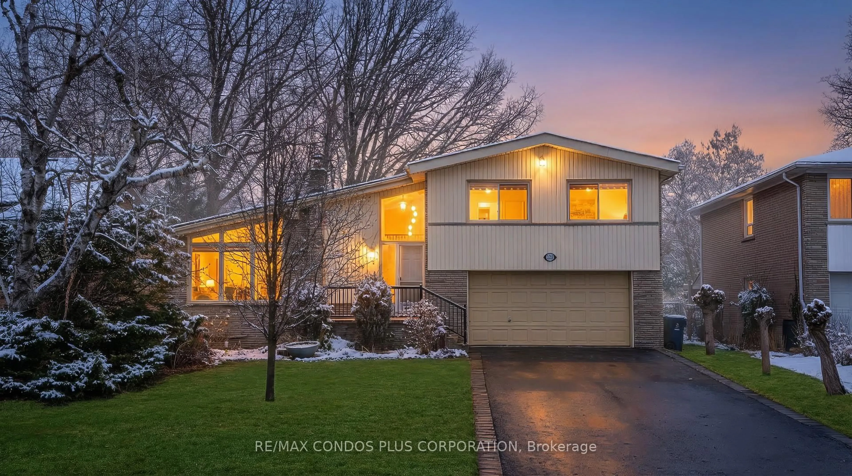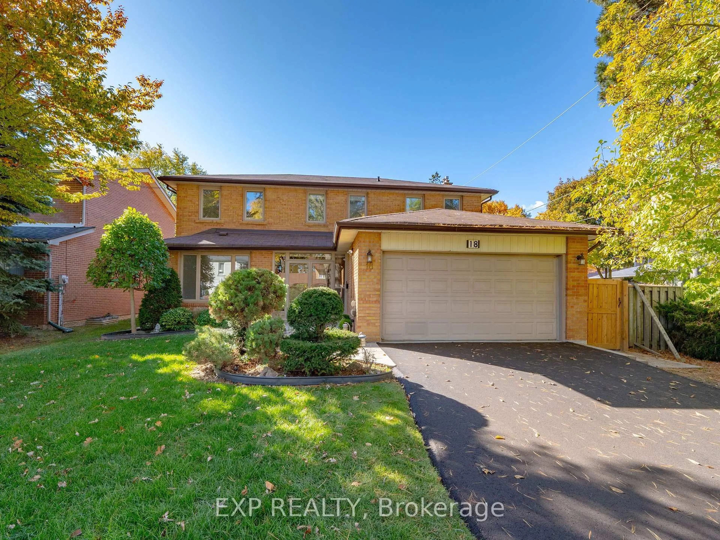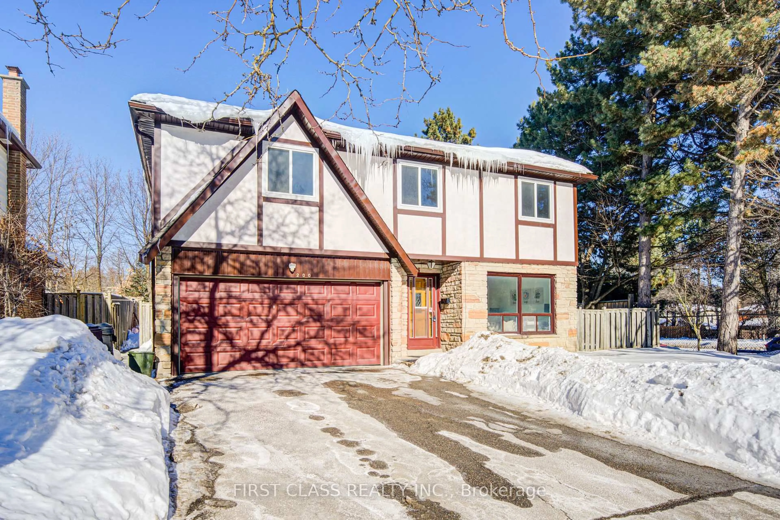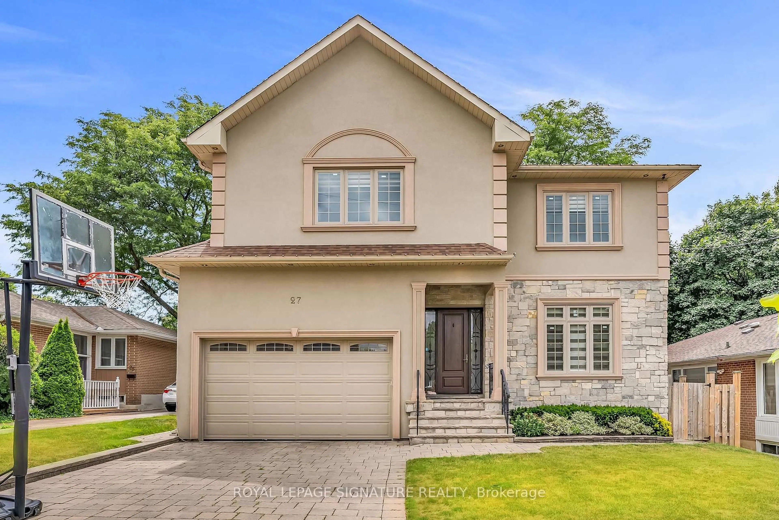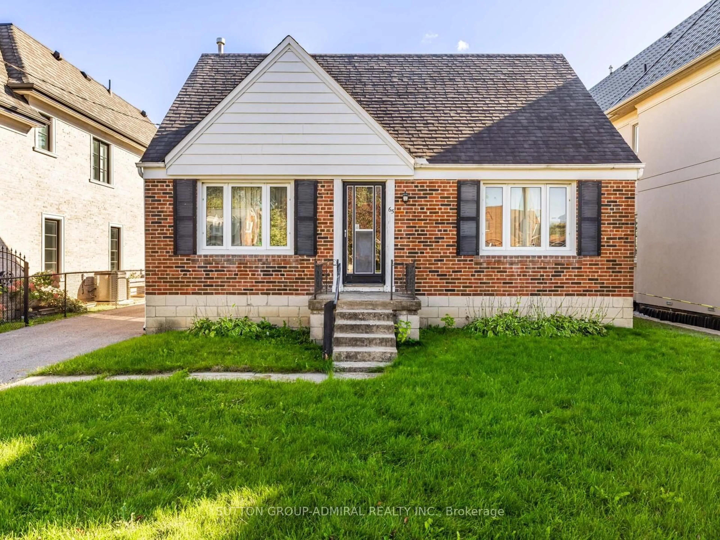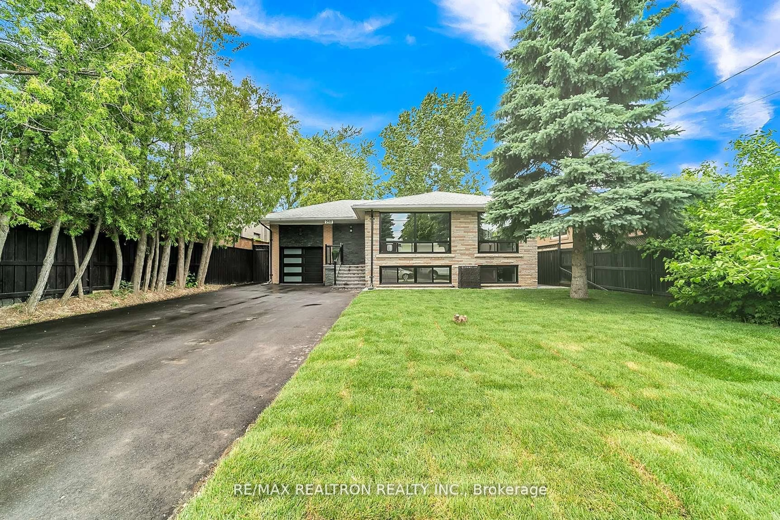Welcome to this well-maintained, move-in ready smart home in the highly sought-after Bayview Woods-Steeles community. Bright and spacious south-facing living room with LED pot lights and a large porch, filling the space with natural light. Hardwood flooring throughout the main, upper, and lower levels. Upgraded tile flooring in the kitchen, foyer, and laundry room. The generous family room features a fireplace, LED pot lights, bookshelves, and walkout to a brand-new large deck. Enjoy privacy in the cedar-fenced backyard perfect for relaxing or entertaining. Just minutes to TTC, ravines, trails, Old Cummer GO Station, top-ranked schools (A.Y. Jackson High School), parks, plazas, supermarkets, library, community centre, Hwy 404, and more! Move-in ready with many recent updates: Furnace, A/C, dryer, induction stove, and Bosch dishwasher (2019); garage door (2023); deck, hot water tank, and sealed driveway (2025).
Inclusions: Fridge, dishwasher, stove, exhaust hood, washer & dryer. All existing light fixtures and window coverings. Closet organizer in Bedroom 3, bookshelves in family room. Nest thermostat, smart garage door opener, Ring Floodlight camera, Ring doorbell, and Ring alarm system.
