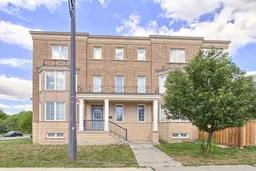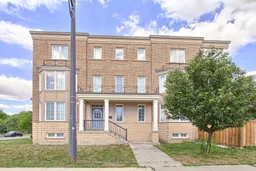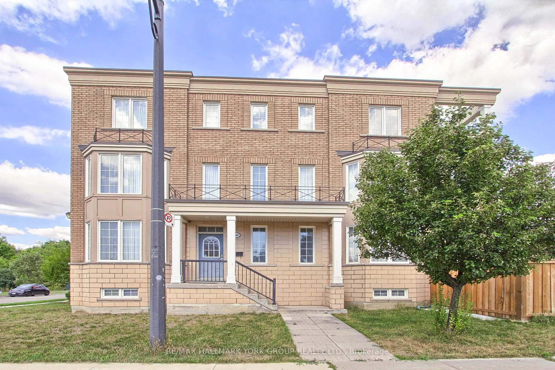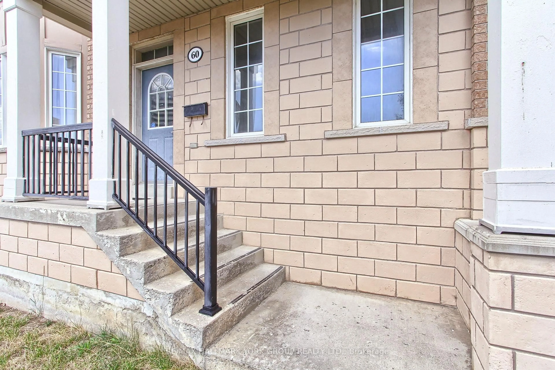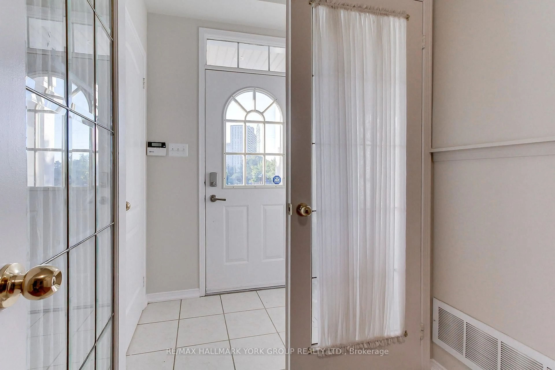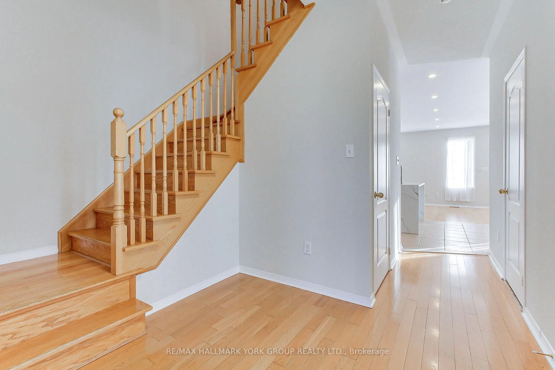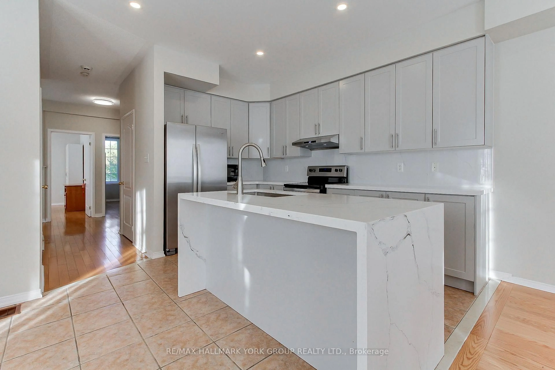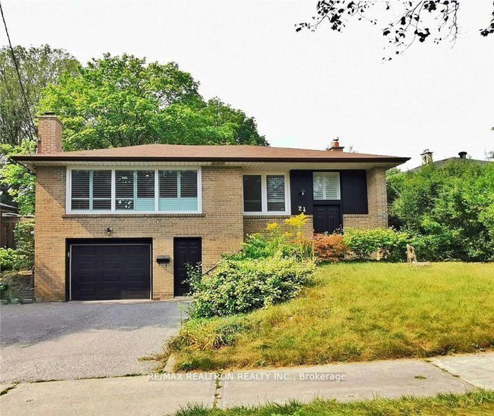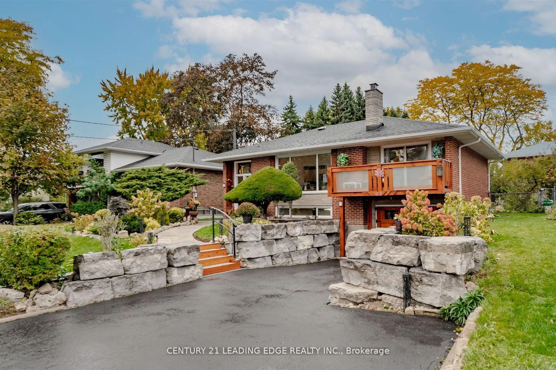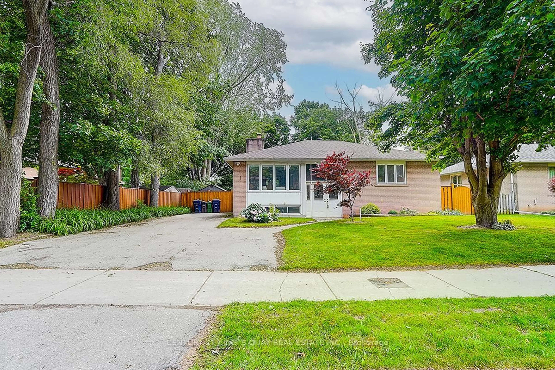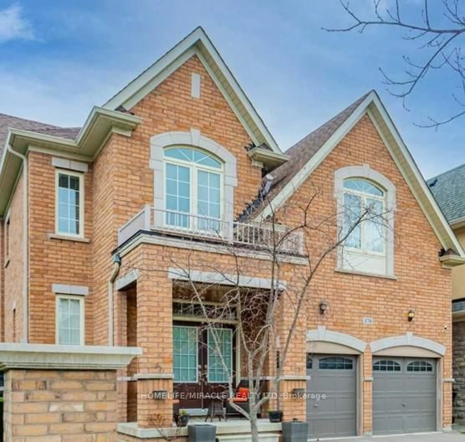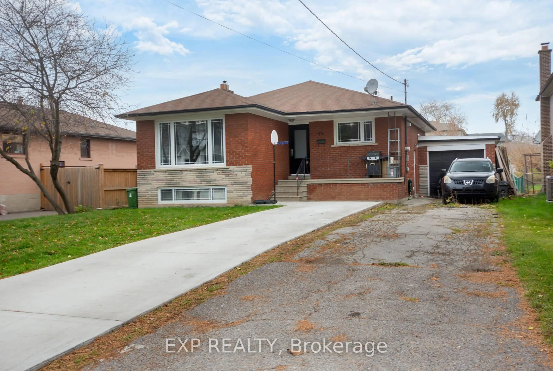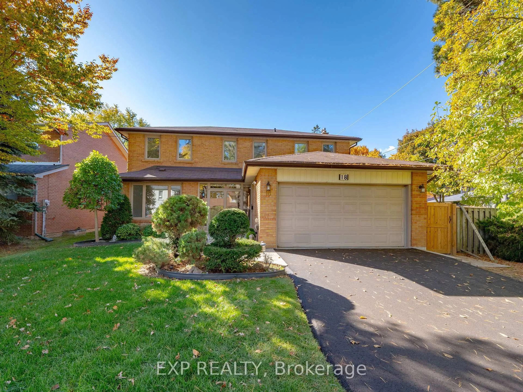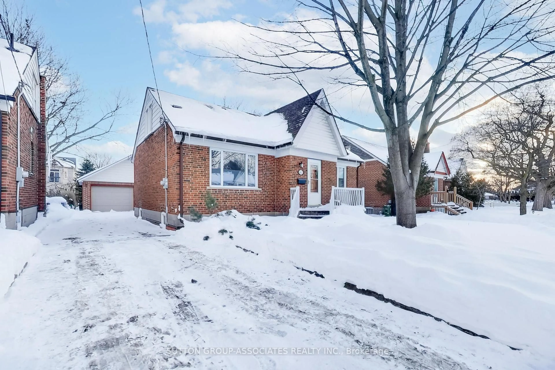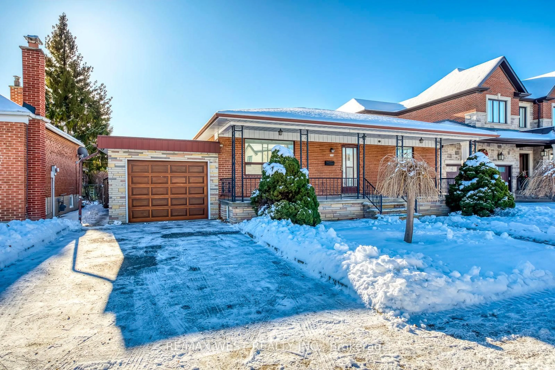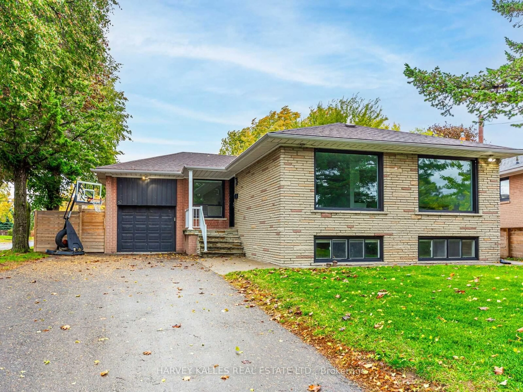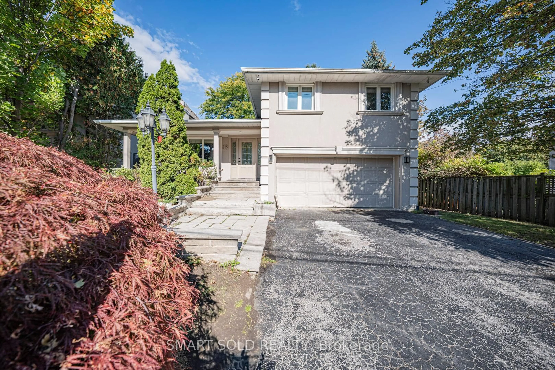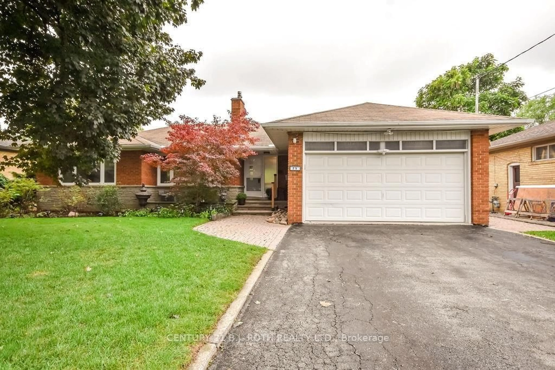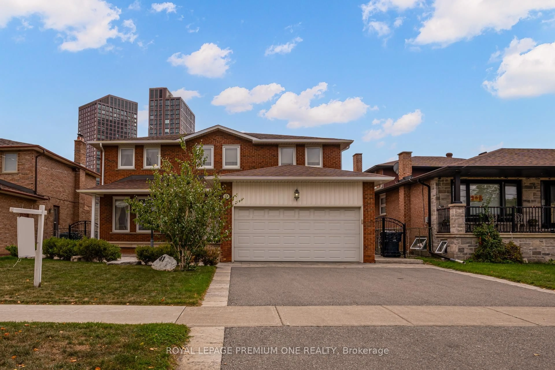60 Delabo Dr, Toronto, Ontario M3J 3S4
Contact us about this property
Highlights
Estimated valueThis is the price Wahi expects this property to sell for.
The calculation is powered by our Instant Home Value Estimate, which uses current market and property price trends to estimate your home’s value with a 90% accuracy rate.Not available
Price/Sqft$510/sqft
Monthly cost
Open Calculator
Description
Discover this rare and spacious home in the heart of Torontos vibrant York University district. Boasting 8+3 bedrooms, washrooms, and fully equipped kitchens, With Interlock Driveway and Back Yard And Drive way. This property is designed for versatility. Ideal for investors or buyers looking for a multi-family residence. Its thoughtful layout offers both privacy and convenience, making it perfectly suited for extended families or shared living. Located just steps from School, parks, trails, trendy shops, diverse restaurants, and excellent public transit, this home provides unmatched urban accessibility and long-term value. If you envision a spacious home base in one of Torontos most desirable neighbourhoods, this exceptional residence delivers on every level. Conveniently Located Near High Way 400/407 and Public Transit with the Finch West LTR (Line 6) is an 11-Kilometre Light Rail Transit Line along the Finch Ave West In North West Toronto, Connecting to Keele St To Humber College.
Property Details
Interior
Features
Main Floor
Kitchen
2.74 x 3.84hardwood floor / Centre Island / Quartz Counter
Dining
2.43 x 3.65hardwood floor / Large Window
2nd Br
3.1 x 3.5hardwood floor / Window / Closet
Family
5.21 x 3.65hardwood floor / Large Window / Walk-Out
Exterior
Features
Parking
Garage spaces 2
Garage type Detached
Other parking spaces 2
Total parking spaces 4
Property History
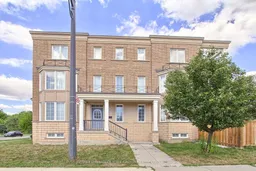 50
50