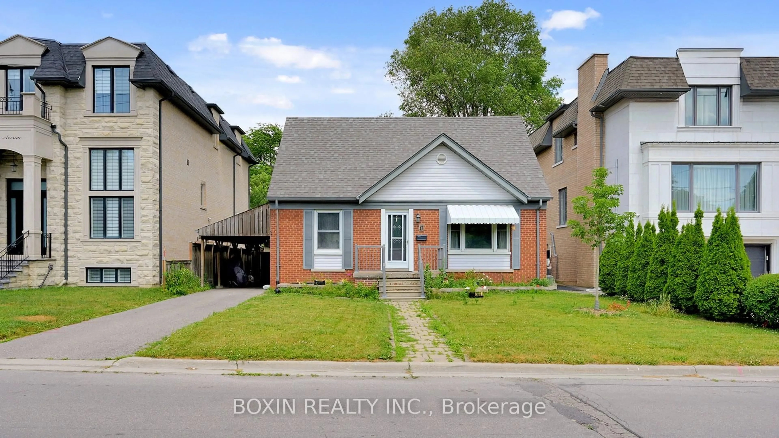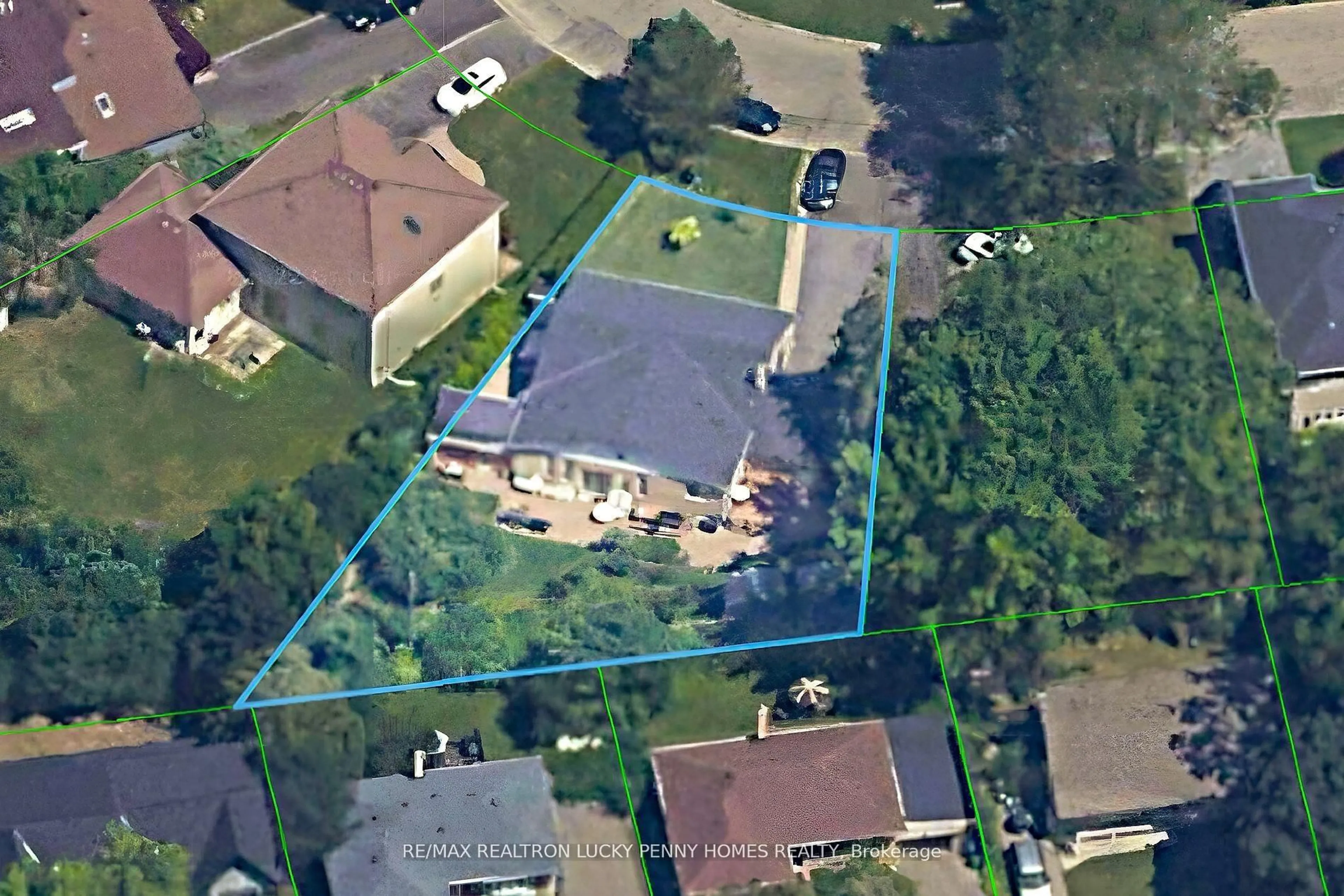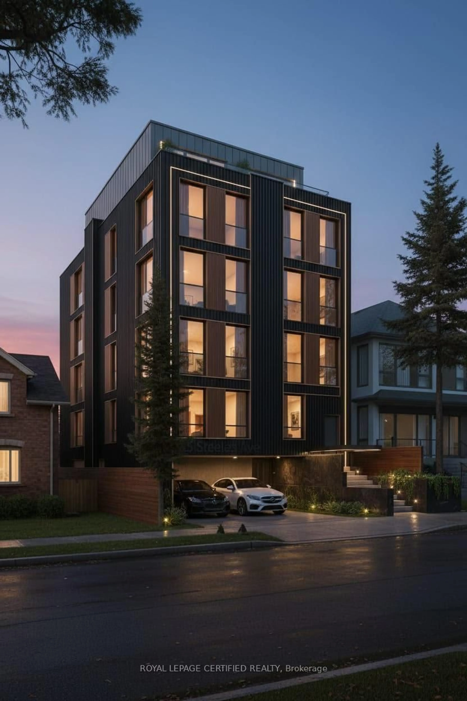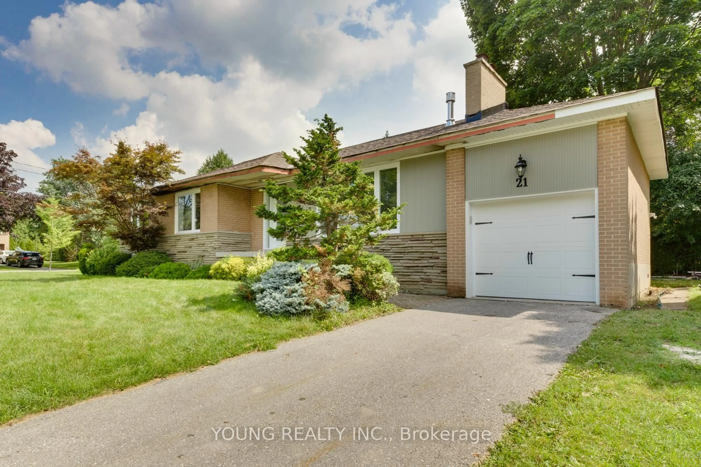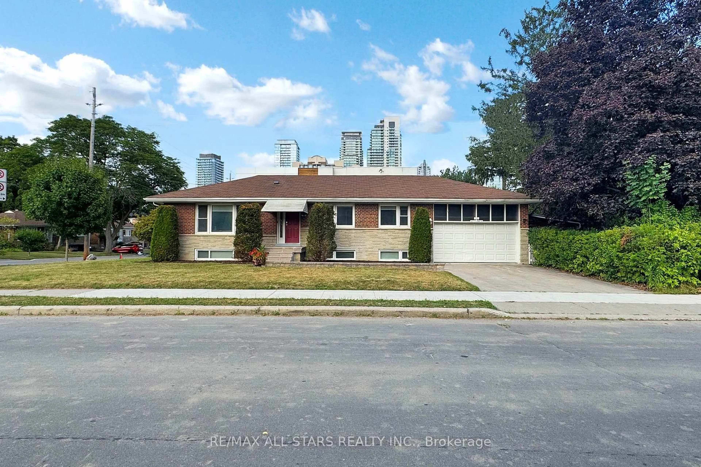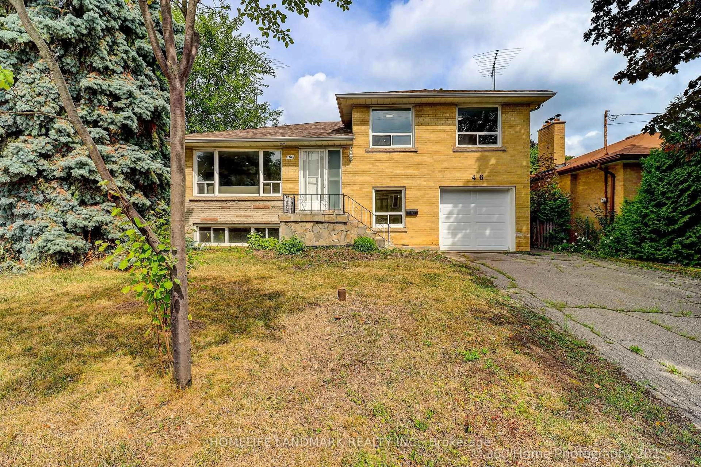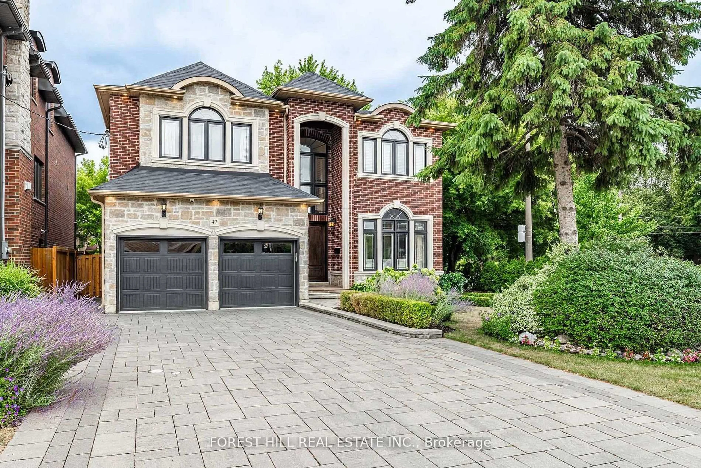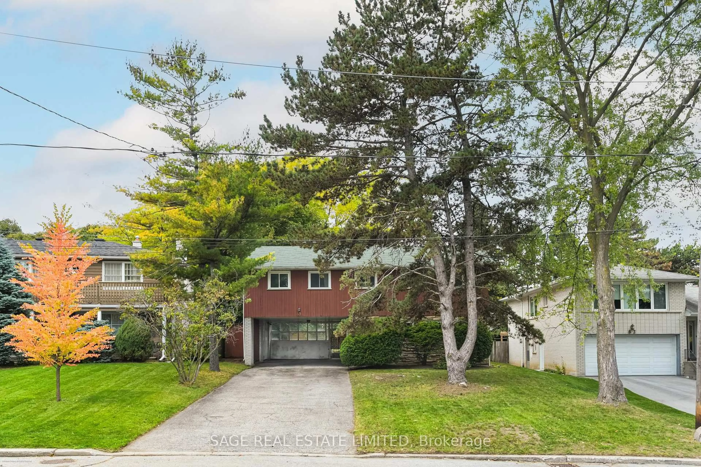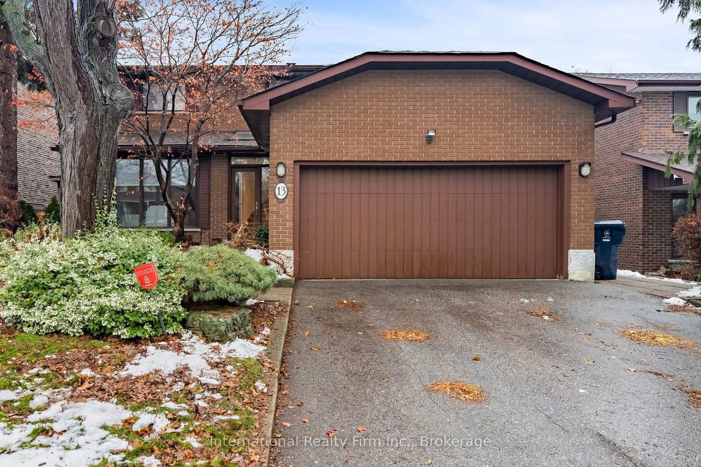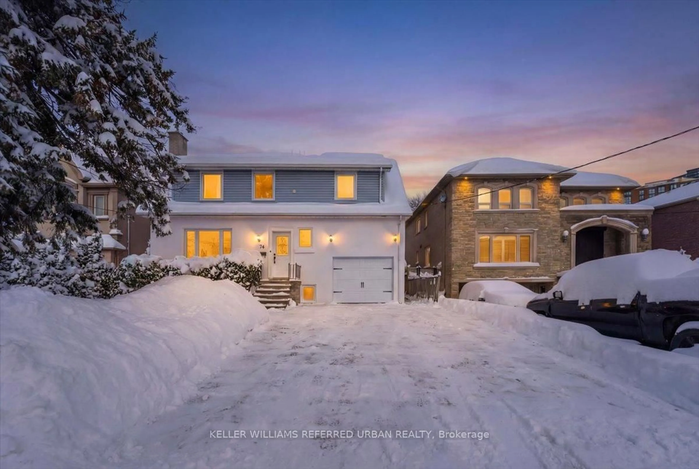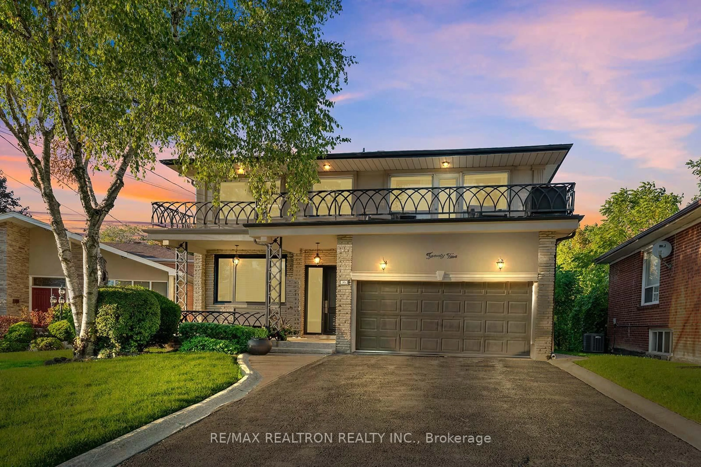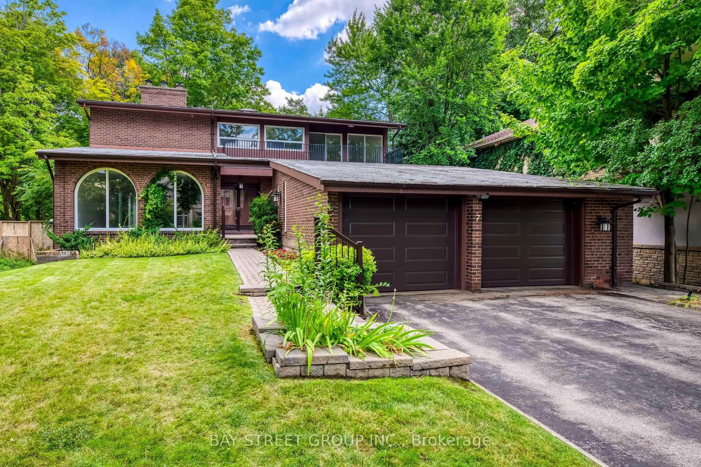*Wow*Prime Toronto Location On A Premium Double POOL SIZE Lot 200 Ft Deep!*This Stunning 2-Family Home Boasts Exceptional Curb Appeal With Landscaped Gardens, Interlocked Driveway, No Sidewalk, Double Garage & A Covered Front Porch With Double Door Entry To A Grand Cathedral Ceiling Foyer With Skylight Overlooking The Staircase*Enjoy Over 3000 Sqft Above Grade Plus A Professionally Finished Walk-Up Basement Apartment With Separate Entrance!*Fantastic Open Concept Floor Plan Perfect For Entertaining Family & Friends Featuring Spacious Living, Dining, Family Rooms & Den Upgraded With Crown Mouldings, French Doors, Pot Lights & Bay Windows*Gorgeous Gourmet Chef-Inspired Kitchen With Granite Counters, Backsplash, Built-In Appliances, Breakfast Bar, Valance Lighting & Walkout To A Private Covered Patio Overlooking The Backyard*Updated Powder Room With Seamless Glass Shower*Retreat Upstairs To The Oversized Primary Suite With His & Hers Walk-In Closets & A Luxurious 6-Piece Ensuite With Bidet & Whirlpool Soaker Tub!*All Bedrooms Are Generously Sized Including A Juliette Balcony & A 5-Piece Guest Bath On The 2nd Floor*The Finished Basement Apartment Features A Large Recreation Room With Wood-Burning Fireplace, Brand New Kitchen With Quartz Counters & Stainless Steel Appliances, Extra Large Cold Room With Shelving & A 4-Piece Bathroom With New Double Vanity*Step Outside To Your Huge Backyard Oasis Perfect For Family BBQs, Kids At Play & Pets To Roam!*Enjoy The Large Interlocked Patio, Mature Apple Trees & Covered Loggia*Excellent Access To Hwy 400 & 401*Truly A Must-See Property!*Excellent Home for Generational Family and In-Law Basement Apartment*Great Opportunity for Rental Income*
Inclusions: Light Fixtures, 2 Fridges, Built-In Oven, Built-In Microwave, Stove, Dishwasher, New Washer, New Dryer, Garage Door Opener, Window Blinds, Garden Shed, New Powder Room, New Basement Kitchen & Bathroom. Skylight, Furnace, Water Heater Replaced.
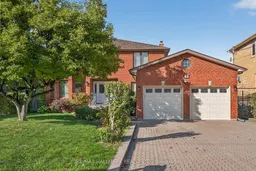 50
50

