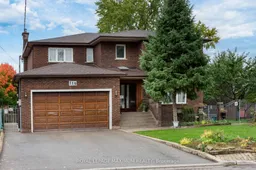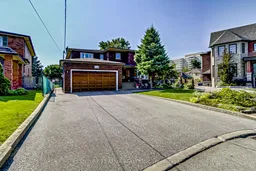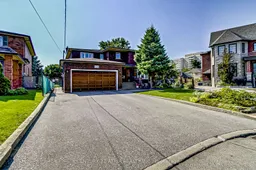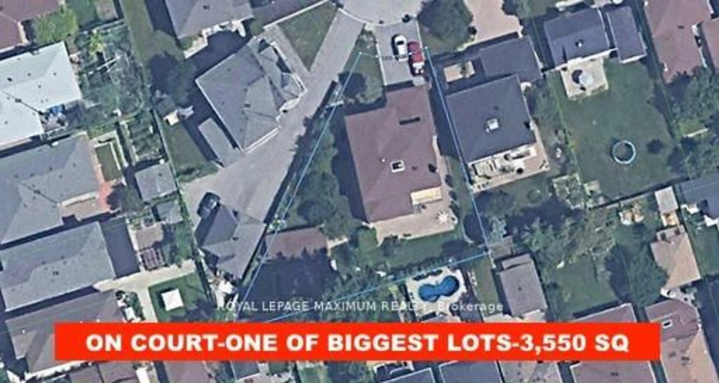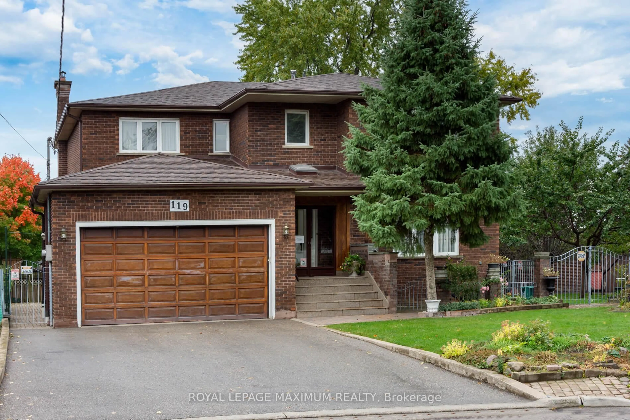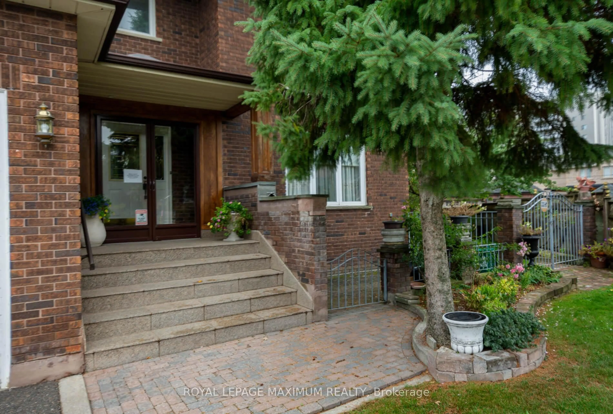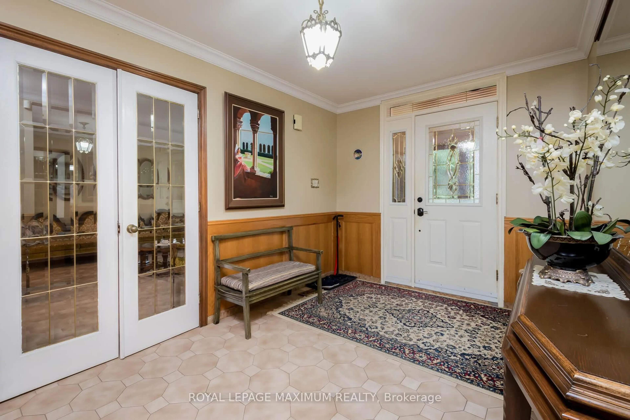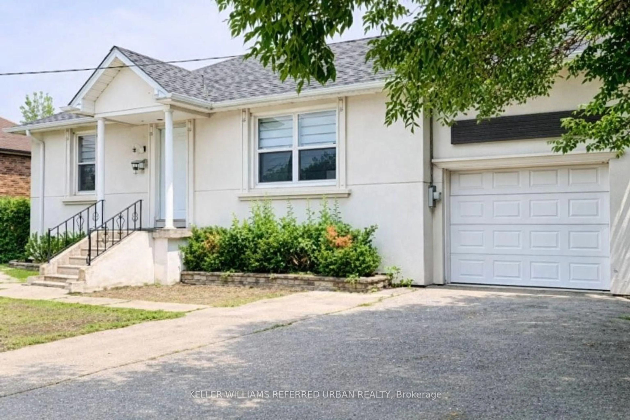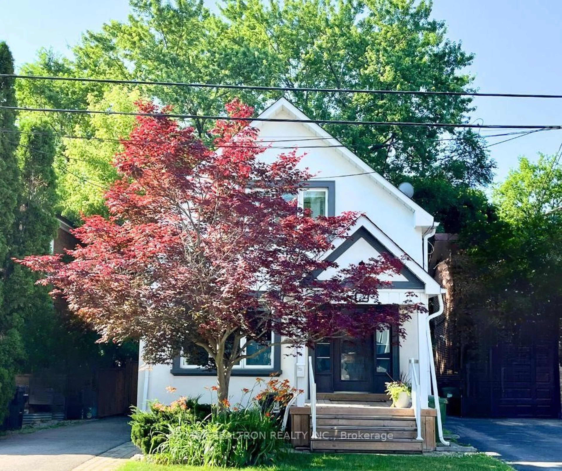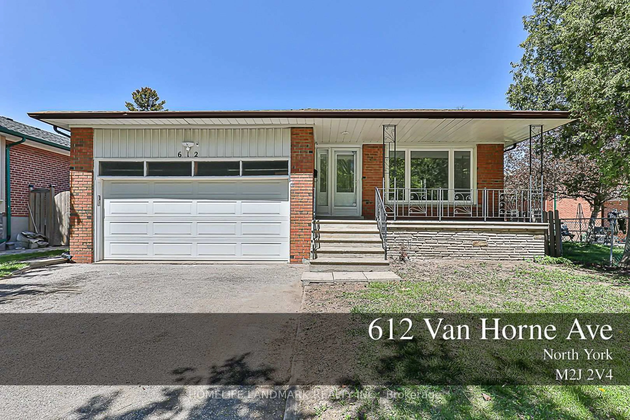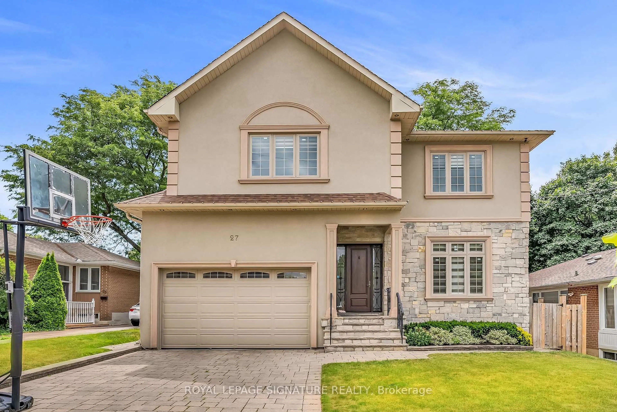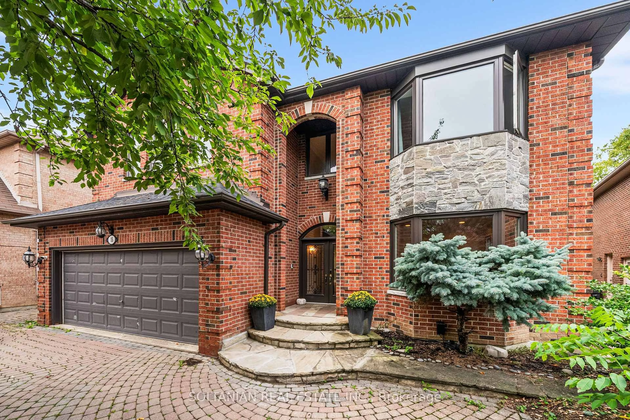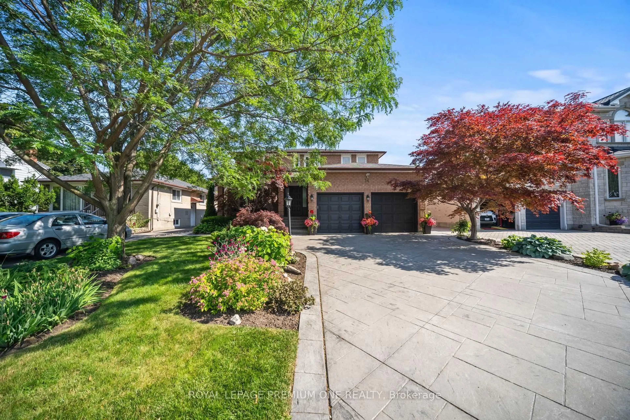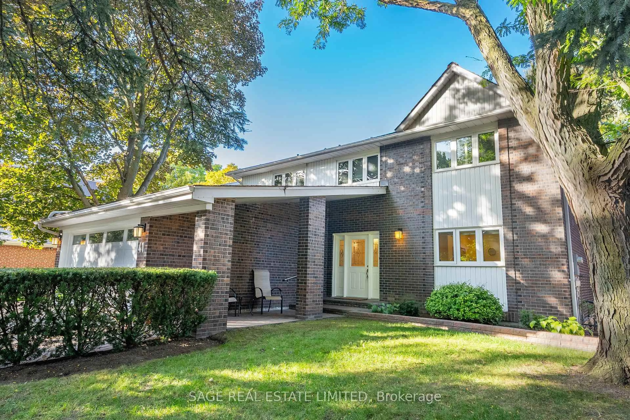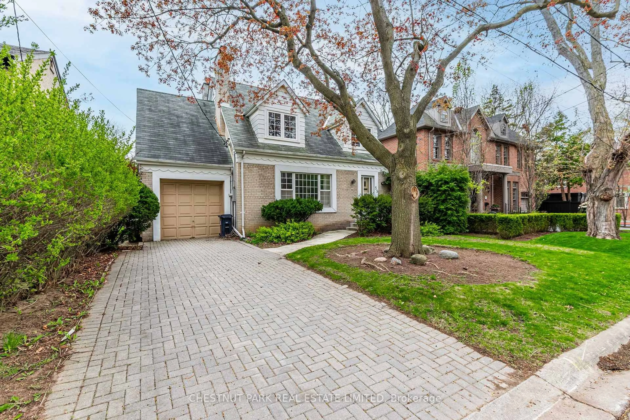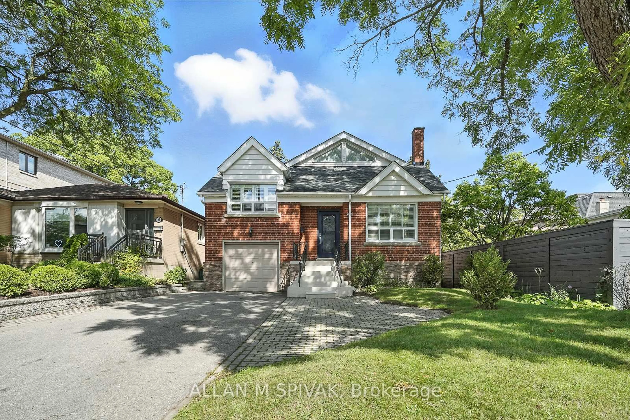119 Glen Long Ave, Toronto, Ontario M6B 2M4
Contact us about this property
Highlights
Estimated valueThis is the price Wahi expects this property to sell for.
The calculation is powered by our Instant Home Value Estimate, which uses current market and property price trends to estimate your home’s value with a 90% accuracy rate.Not available
Price/Sqft$461/sqft
Monthly cost
Open Calculator
Description
DARE TO COMPARE Huge Potential 2 Family Home--3,558 sq ft Custom Built By Owner Premium Rare Quiet Court Location! (so quiet--you can hear a pin drop) 1/4 Acre Lot!! Premium Rare Huge Pie-shaped Pool-sized Lot, 149 Feet Across the Rear Rare Huge 3558 Sqft, Plus Finished Basement Custom Built by Original Owner (ready for your personal finishing touch) Main Floor Den-Possible 5th Bedroom Huge Principle Rooms Family Size Kitchen Large Principal Bedroom with 4 Piece Ensuite Finished Basement with Separate Entrance Second Kitchen 3 Piece Washroom Gas Fireplace Large Basement Windows With Abundance Natural Light High Demand Family Friendly Neighbourhood Close To All Amenities: Shops, Parks, Schools, Yorkdale Mall, Transit, & Highways. A Definite Must See!!!
Property Details
Interior
Features
Main Floor
Den
10.17 x 10.01Ceramic Floor / Window
Sunroom
22.01 x 10.01Ceramic Floor / Large Window / Walk-Out
Kitchen
21.49 x 12.5Ceramic Floor / Eat-In Kitchen / Ceramic Back Splash
Living
14.99 x 17.49Ceramic Floor / Window / Combined W/Dining
Exterior
Features
Parking
Garage spaces 2
Garage type Attached
Other parking spaces 4
Total parking spaces 6
Property History
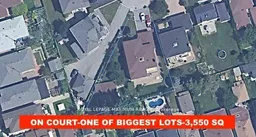 49
49