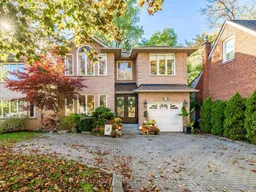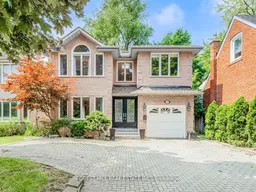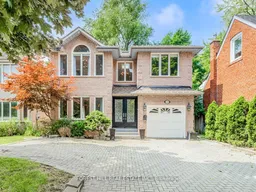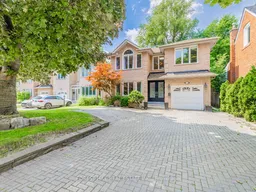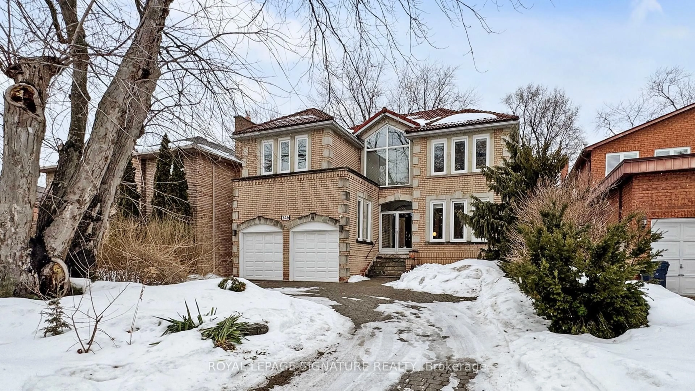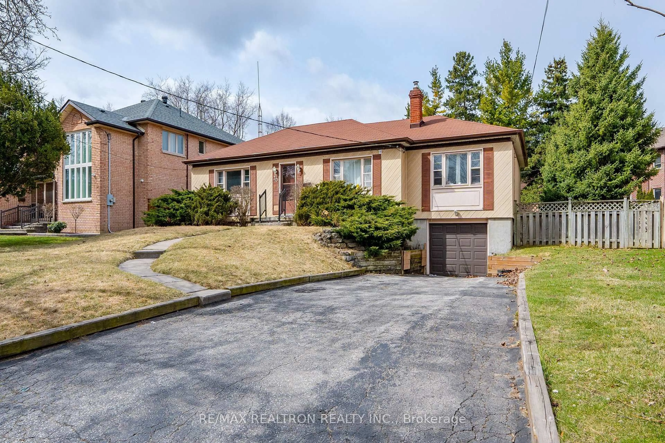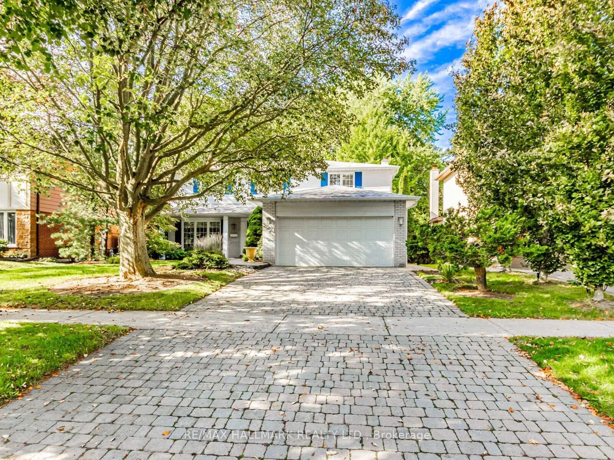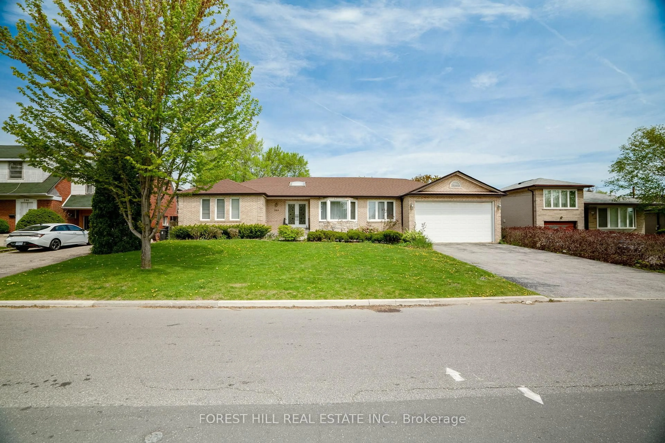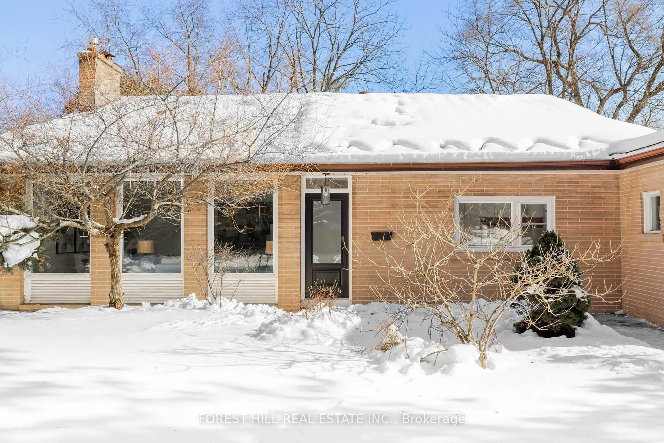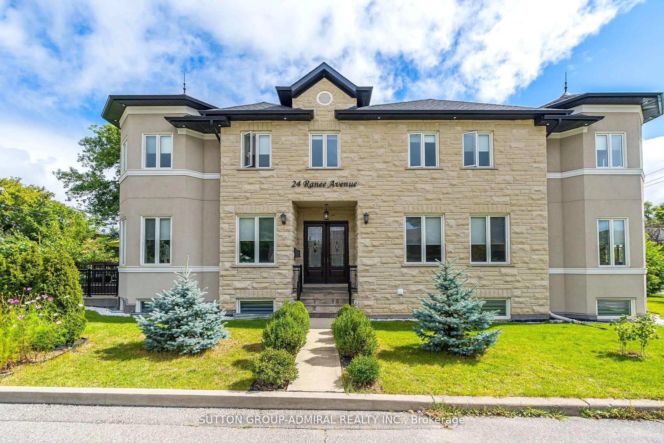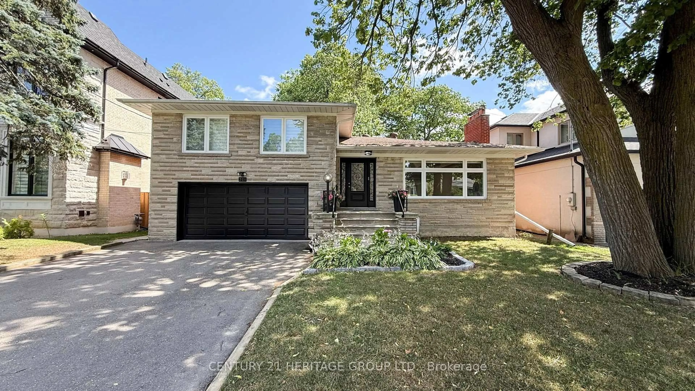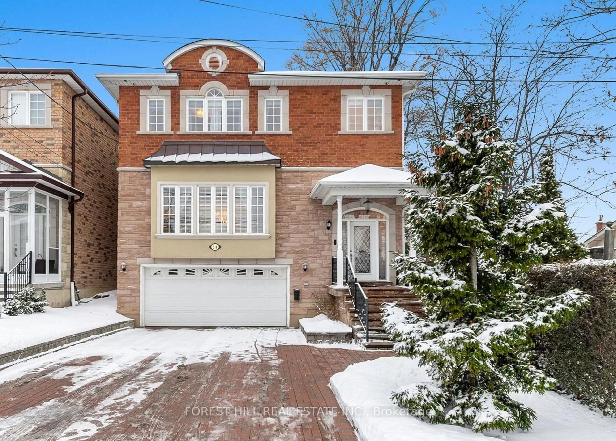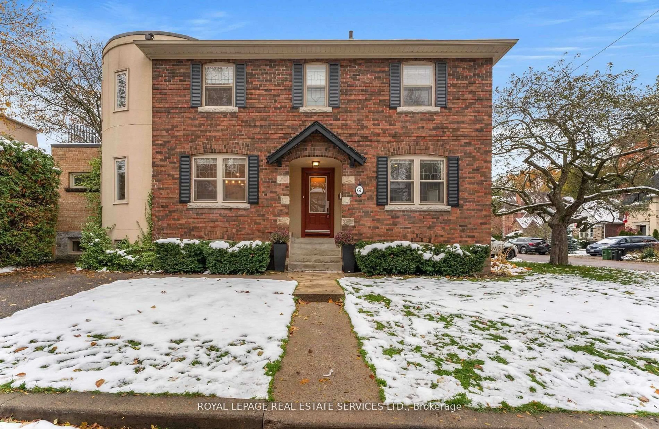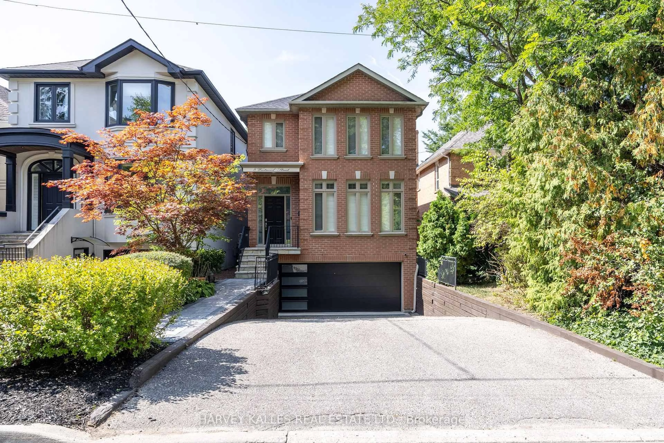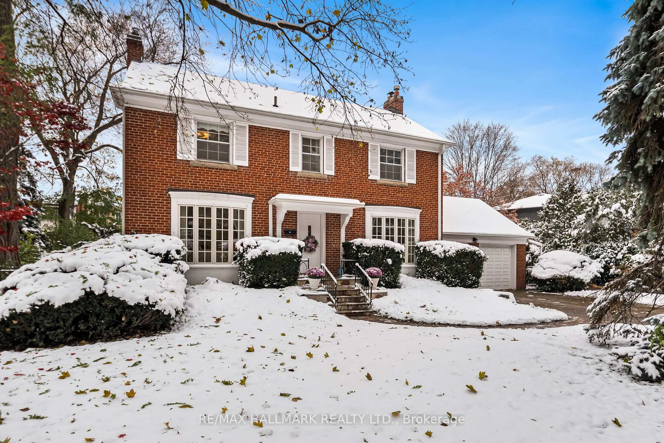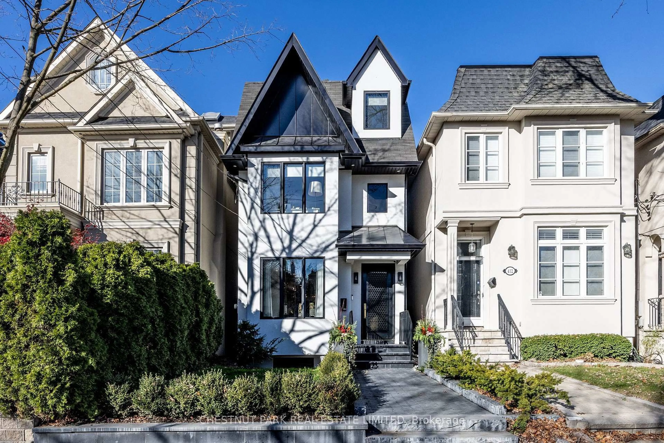**Top-Ranked Schools----Hollywood PS/Earl Haig SS Schools Zoning**Rare-Gem**LUXURIOUS INTERIOR RENOVATION(Spent $$$----From Top To Bottom---2015) & Recently-Upgraded 4+1Bedrms/5Washrms(2800Sf For 1st/2nd Flrs+Fully Finished Basement)---Prepare To Be Enchanted By This REMARKABLE--Impeccable--Timeless Elegance Hm(Ready To Enjoy Your Family-Life Here)**Contemporary Interior W/A Functional Flr Plan)*This Hm Features A Spacious Foyer Open To 2nd Flr & Formal Living/Dining Rms W/Open Concept W/Hi Ceiling(9Ft) & Experience Culinary Perfection Fully-Updated Kitchen(2015) W/Great Spaces+Pantry+S/S Appls+Massive Centre Island W/Cesarstone Countertop+Cozy Breakfast Area & Easy Access To A Cozy Backyard Thru Breakfast Area & Family Rm W/Gas Fireplace W/Upgraded Custom Millwork Mantle & Spacious--Rearranged-Finished Oak Stairwell & Natural Bright Hallway(2nd Flr) W/Skylight**Generous Primary Bedrm W/Gracious-Luxury 6Pcs Ensuite/W-In Closet+Spare Closet & Large Sitting Area**Good Size Of Bedrooms & Spacious-Upd'd 5Pcs Main Washrm-Fully Finished Basement Features An Open Concept Entertaining Space,Den,3Pcs Washrm**A Real-Turn Key Hm To See**Convenient Location To Schools,Park,Ravine,Shopping Malls,Hwys***
Inclusions: *Newer Fridge,Newer Gas Stove,Newer S/S B/I Dishwasher,Newer S/S B/I Wine Fridge(As Is),Newer F/L Washer/Dryer,Newer Furance,Newer Cac,,Gas Fireplaces,Newer Kitchen Cabinet,Countertop/Backsplash,Newer Centre Island,Skylits,Central Vaccum/Equip(As Is),Impressive-Large 7' Island W/Cesarstone Countertop(Ideal For Entertaining),Custom Window Treatments & Blinds,Recently Painted,Upgraded Powder Rm/Laundry Rm(Main Flr),Fully Finised Spacious Bsmt W/A Den+Rec Rm+3Pcs Washrm--Modern Interior Renovation(2015)---Perfectly Move-In Condition--Cozy/Warm Family Home**
