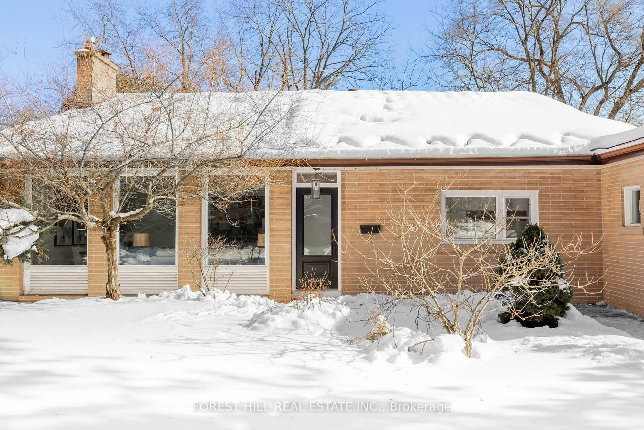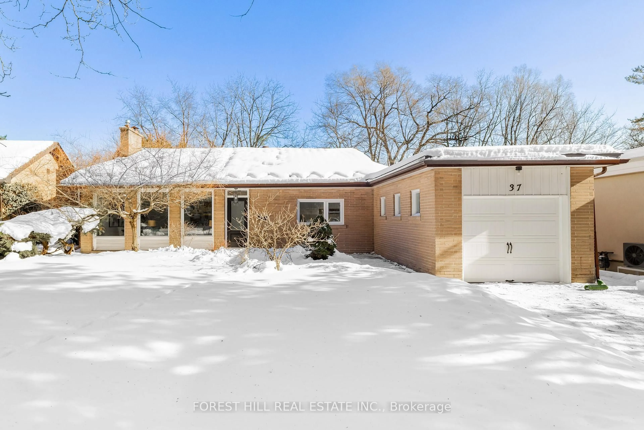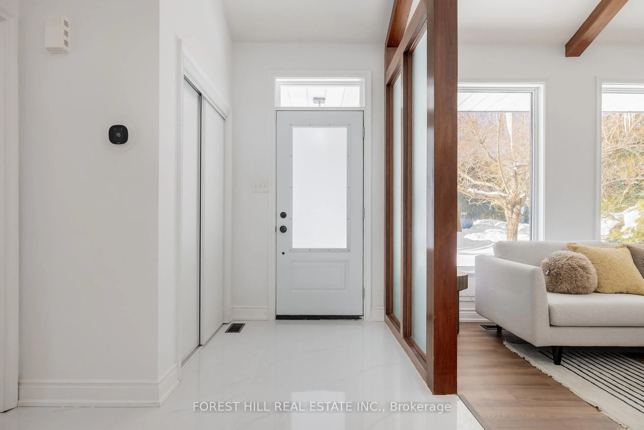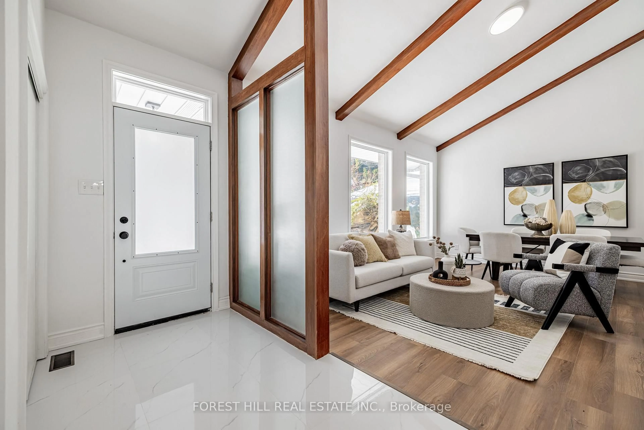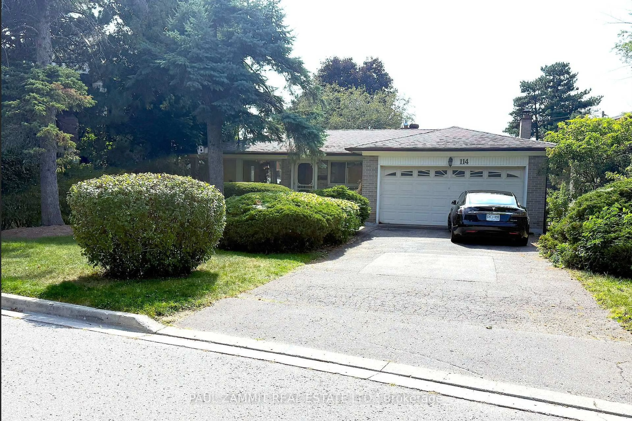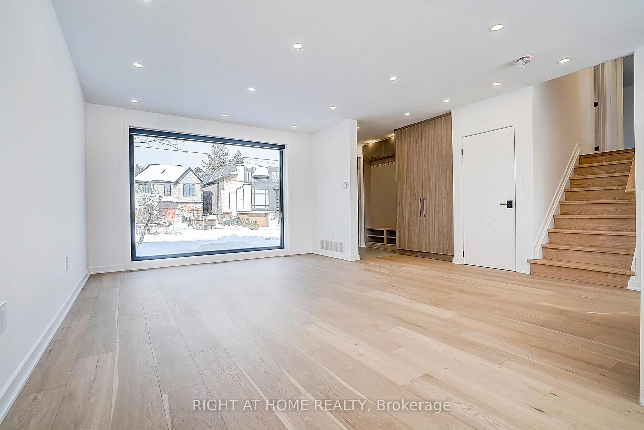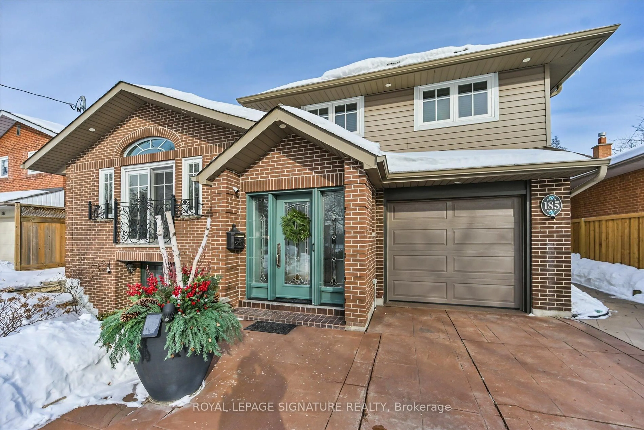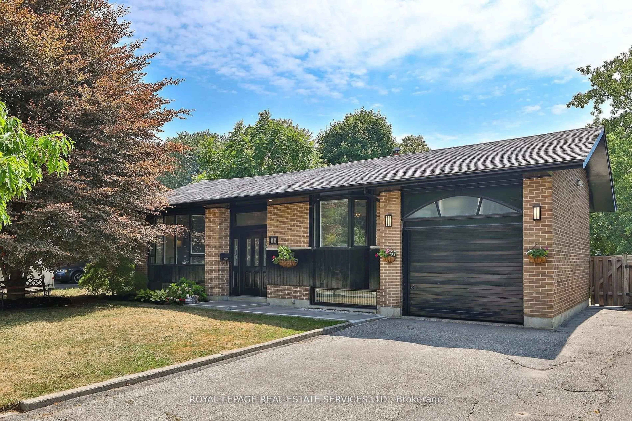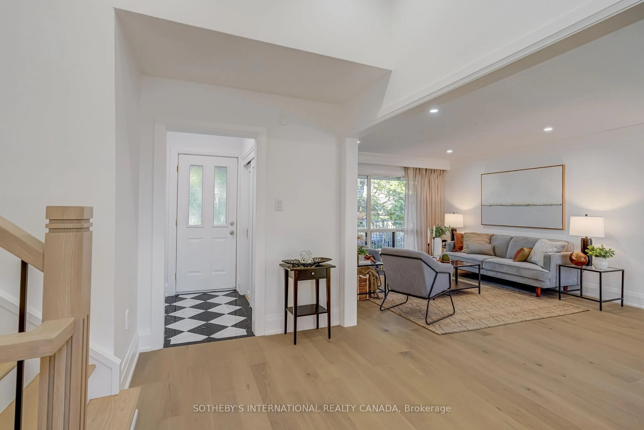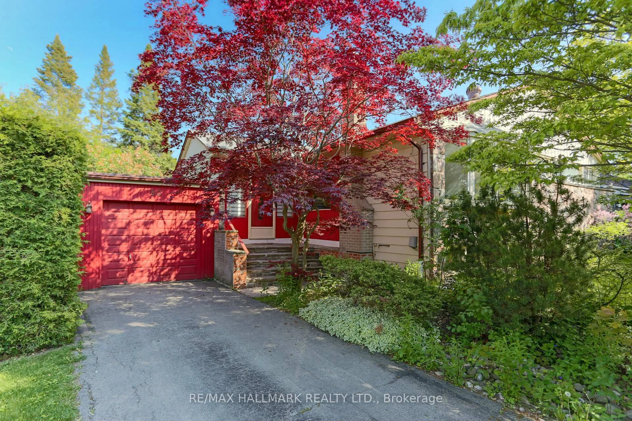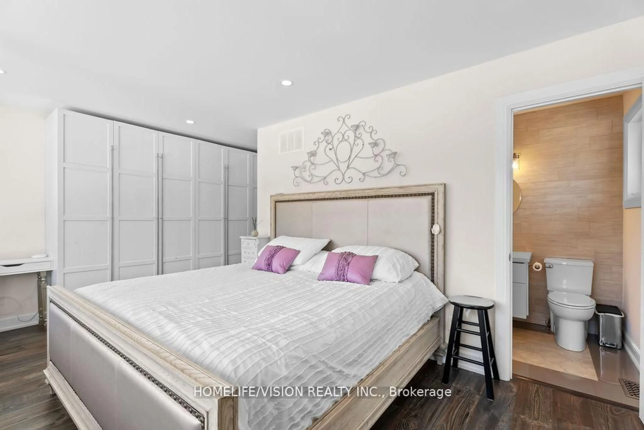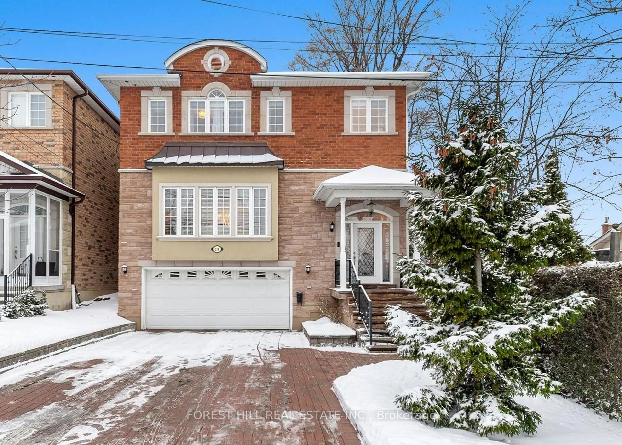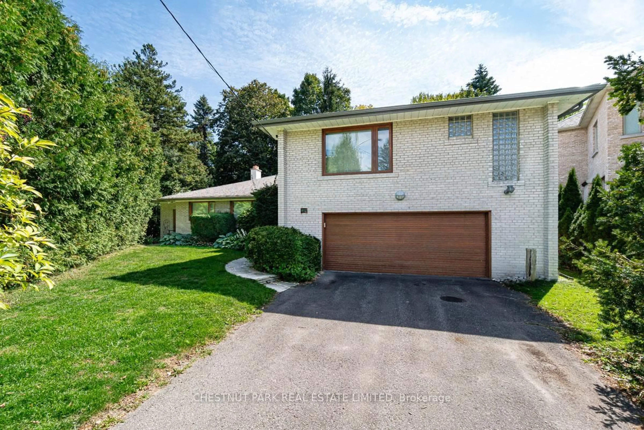37 Farmcote Rd, Toronto, Ontario M3B 2Z6
Contact us about this property
Highlights
Estimated valueThis is the price Wahi expects this property to sell for.
The calculation is powered by our Instant Home Value Estimate, which uses current market and property price trends to estimate your home’s value with a 90% accuracy rate.Not available
Price/Sqft$1,266/sqft
Monthly cost
Open Calculator
Description
**A Fabulous Opportunity To Own a**R-A-V-I-N-E**Land in A Mature and Established Neighbourhood------a Spacious and Charming Backsplit 4 Levels***RAVINE----RAVINE----R-A-V-I-N-E Land(Total 7728.48 sq.ft)---Full Land Size Land-----60Ft x 132.98Ft(North) x 124.62Ft(South)****Nestled among **multi-million-dollars**LUXURIOUS CUSTOM-BUILT homes**in the highly Demand Mature And Established Neighbourhood. this charming and newly renovated bungalow offers endless potential for families, investors, and builders****Sitting proudly on an expansive 60.6 ft x 133 ft Ravine pool-sized lot-----premium table land with amazing ravine view and this home combines modern elegance, comfort, spacious living area(Appox 2000 sf space + full size/finished basement--) and an exceptional location in one of Toronto most desirable neighborhoods. This beautifully maintained/updated hm features 4+1 bedrooms The bright, open-concept main floor is filled with natural light pot lights, and a cozy fireplace, creating a warm and inviting atmosphere perfect for everyday living or entertaining. From the family room, walk out and overlooks your private, backyard oasis-an ideal setting for summer gatherings, play, or peaceful relaxation.Additional high ceiling in living & dining room. Easy access to Highway 401& 404 and downtown Toronto. Don't miss this rare opportunity to own a move-in-ready home & desirable land combined.
Property Details
Interior
Features
Main Floor
Foyer
1.3 x 2.4Porcelain Floor / Closet / Mirrored Walls
Living
4.26 x 2.5hardwood floor / Cathedral Ceiling / Large Window
Dining
4.26 x 2.5hardwood floor / Combined W/Living / Cathedral Ceiling
Kitchen
4.88 x 2.68Eat-In Kitchen / Updated / Pot Lights
Exterior
Features
Parking
Garage spaces 1
Garage type Attached
Other parking spaces 3
Total parking spaces 4
Property History
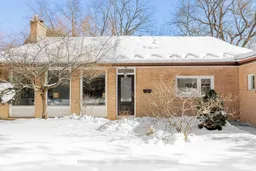 44
44

