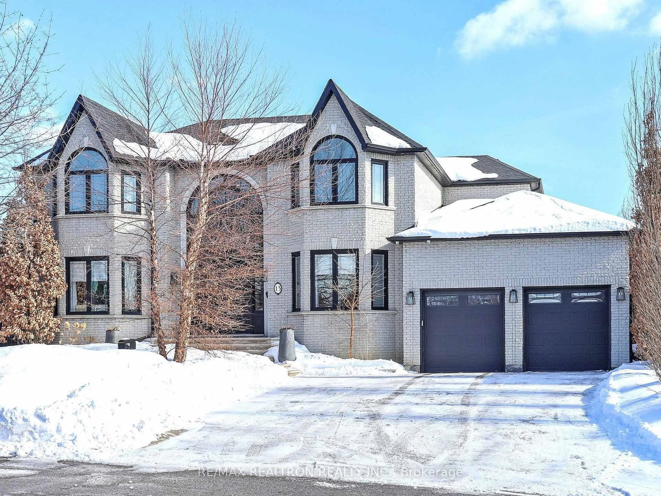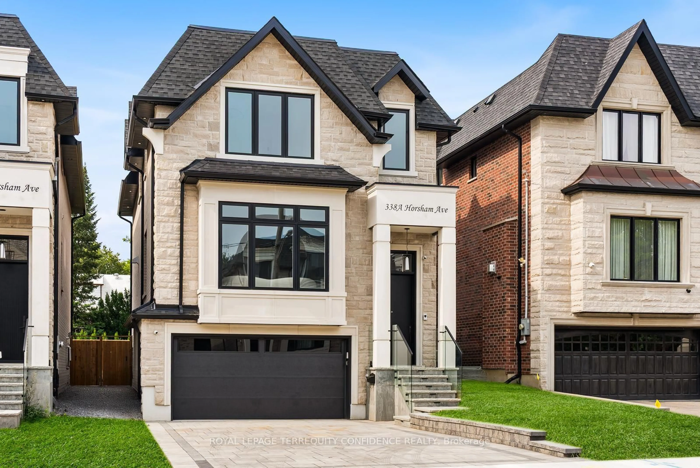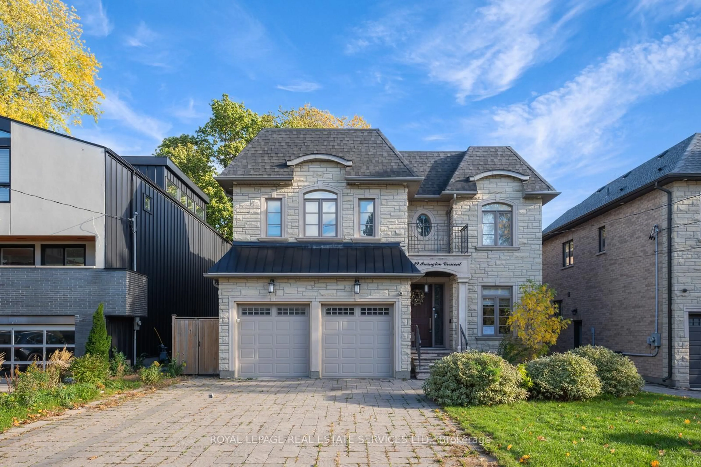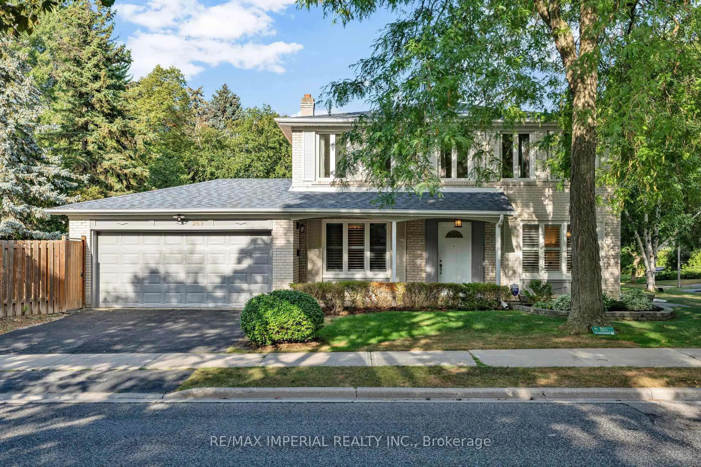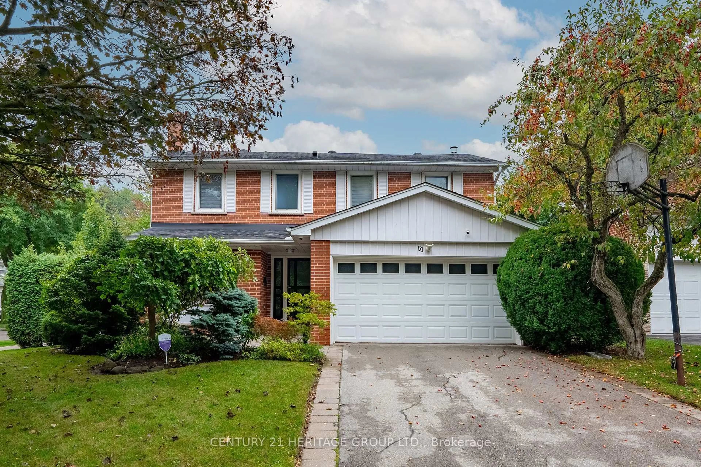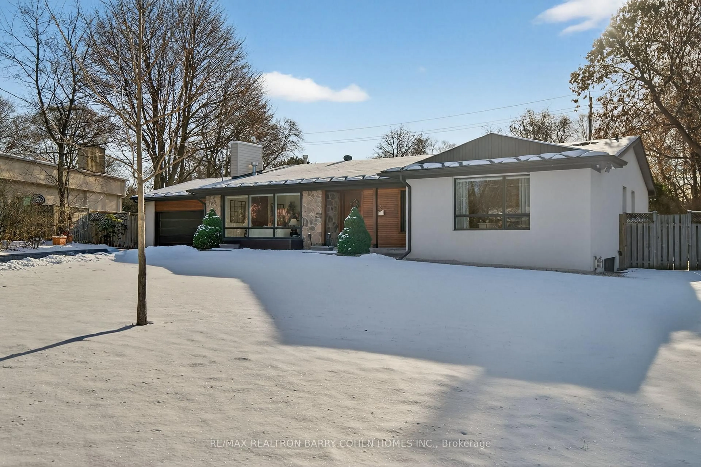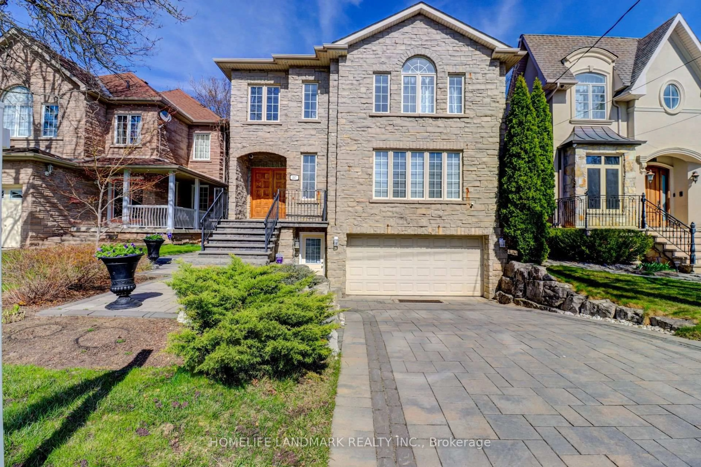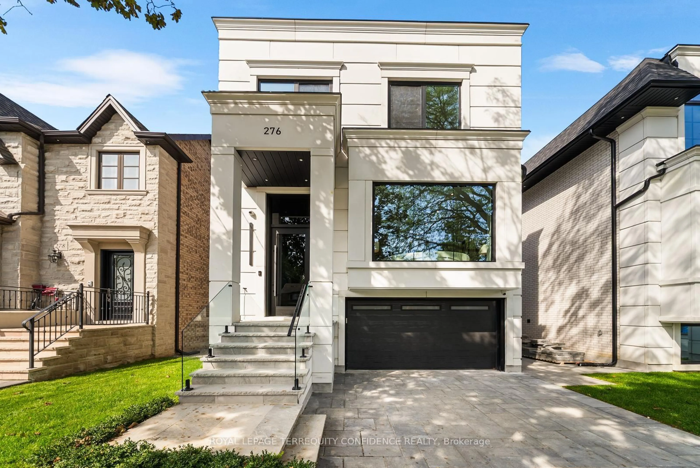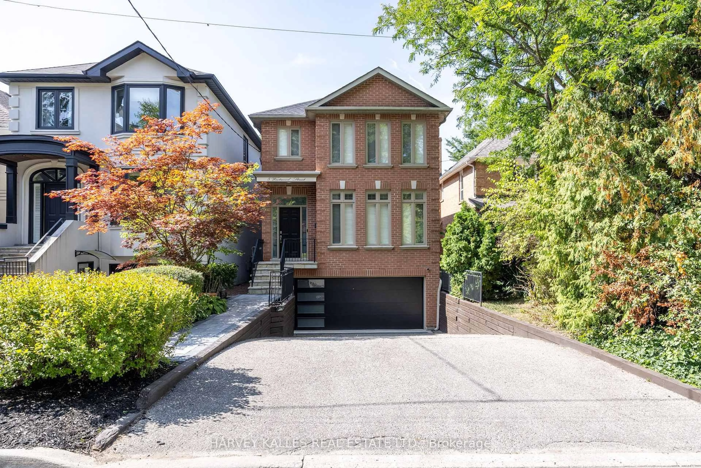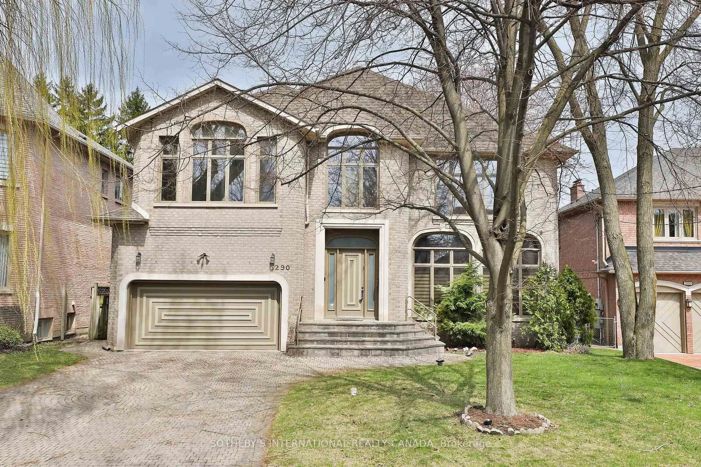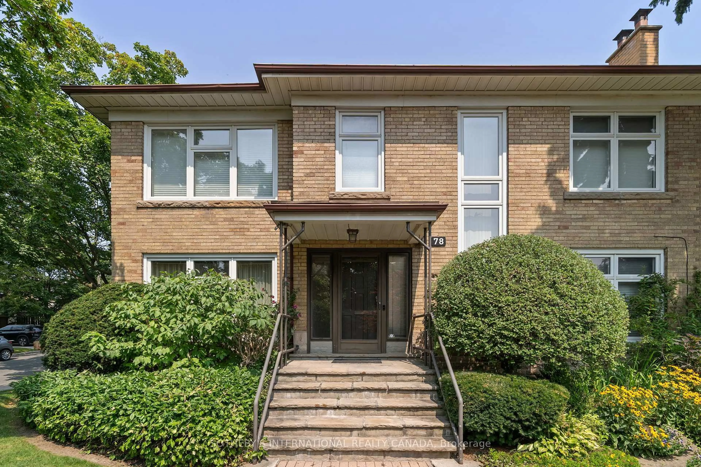Welcome to 68 Pinnacle Road. Nestled in the prestigious St. Andrew Windfields Estates, this cherished family home sits proudly on a premium 60 x 120 ft lot with a double driveway and double car garage. Over 3,700 sq. ft. of living space, this detached two-storey family home boasts four spacious bedrooms and generous principal rooms perfect for both everyday family living and elegant entertaining. Lovingly owned by the same family for over 40 years, this property is ready to begin its next chapter. Whether you envision a full redesign or subtle updates, it's a rare opportunity to bring your vision to life and create the ultimate dream home. Located in one of Torontos most highly coveted school districts including Dunlace PS, Windfields Junior High, and York Mills Collegiate. Families can rest assured their children have access to top-tier education. Enjoy the convenience of being just minutes to Bayview Village, Shops at Don Mills, and Fairview Mall, with easy access to highways and transit, making every commute seamless. Opportunities like this seldom come to market. 68 Pinnacle Road is more than a house, it's a chance to build your family's future in a neighbourhood that truly has it all. Don't miss out!
Inclusions: Existing Fridge, Stove, Dishwasher, Washer & Dryer, Electric Light Fixtures (All in "As Is" "Where Is" Condition.)
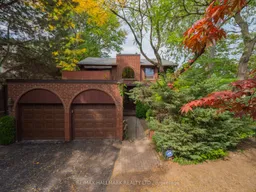 49
49

