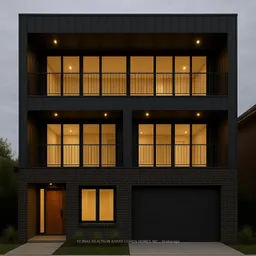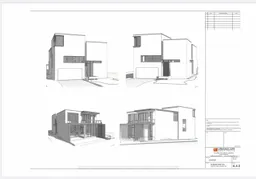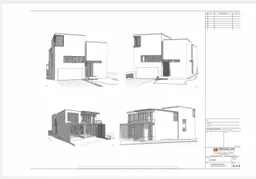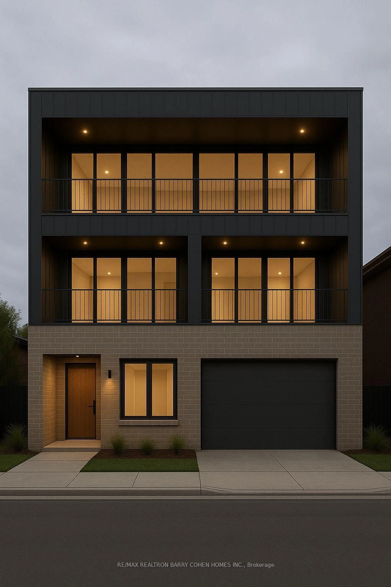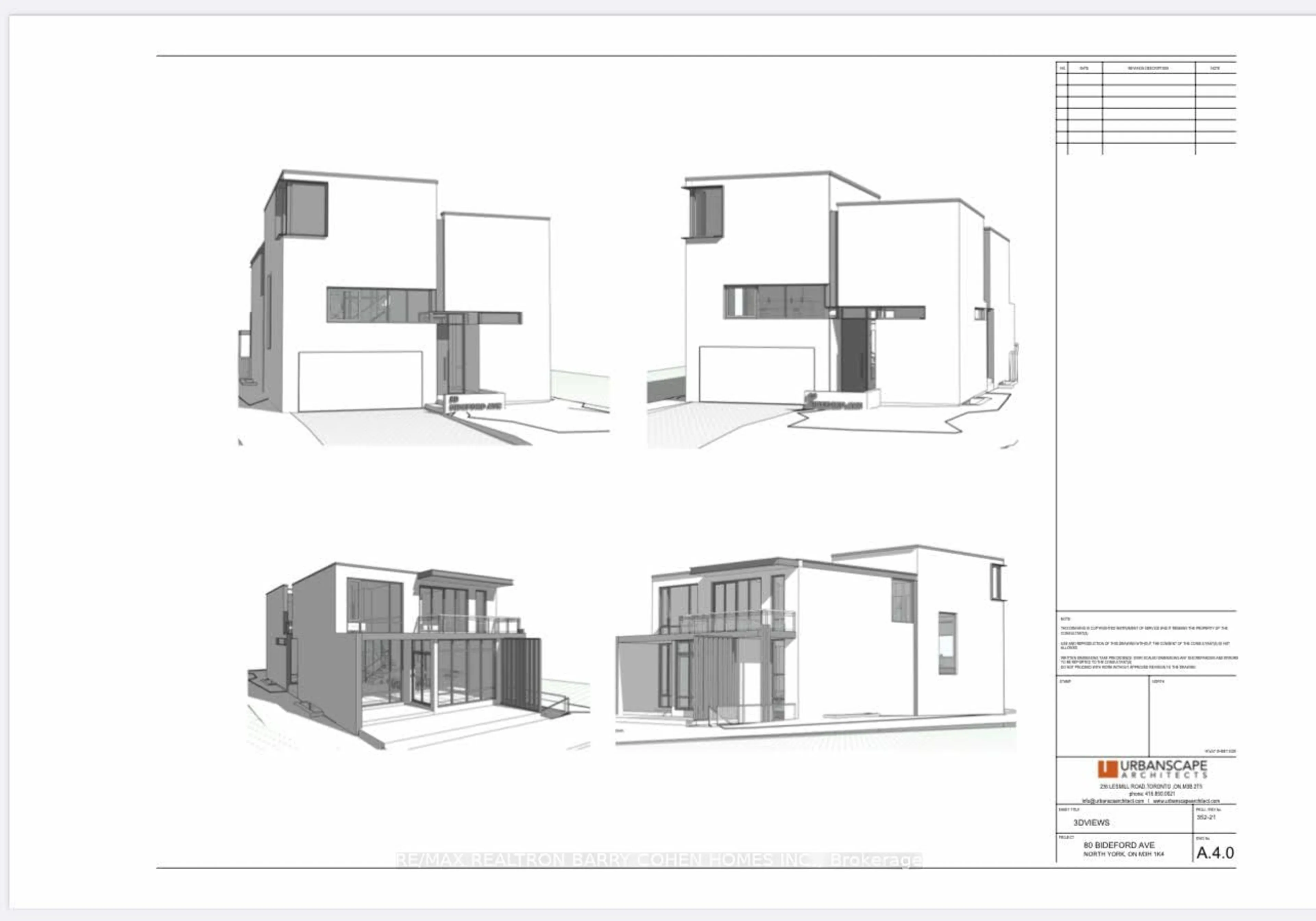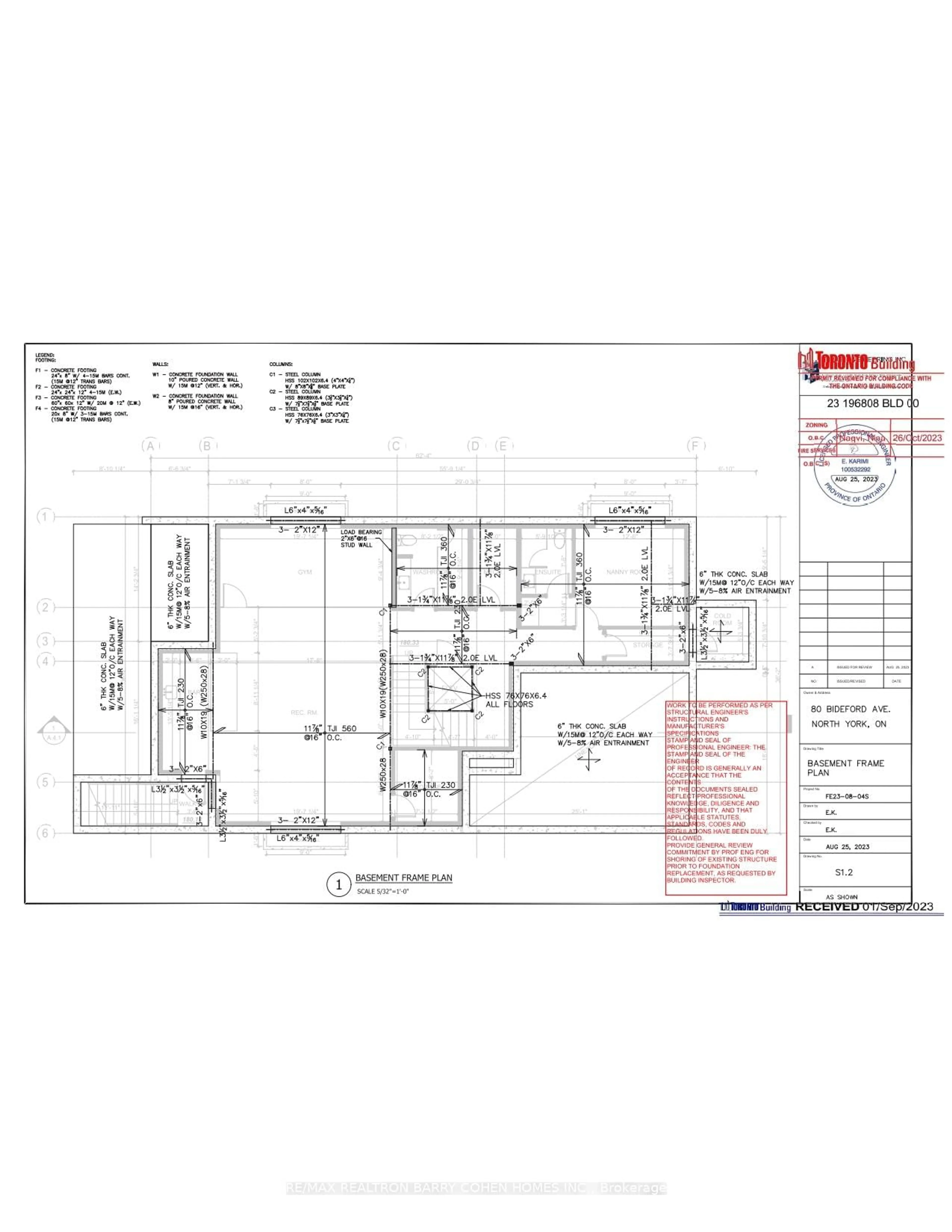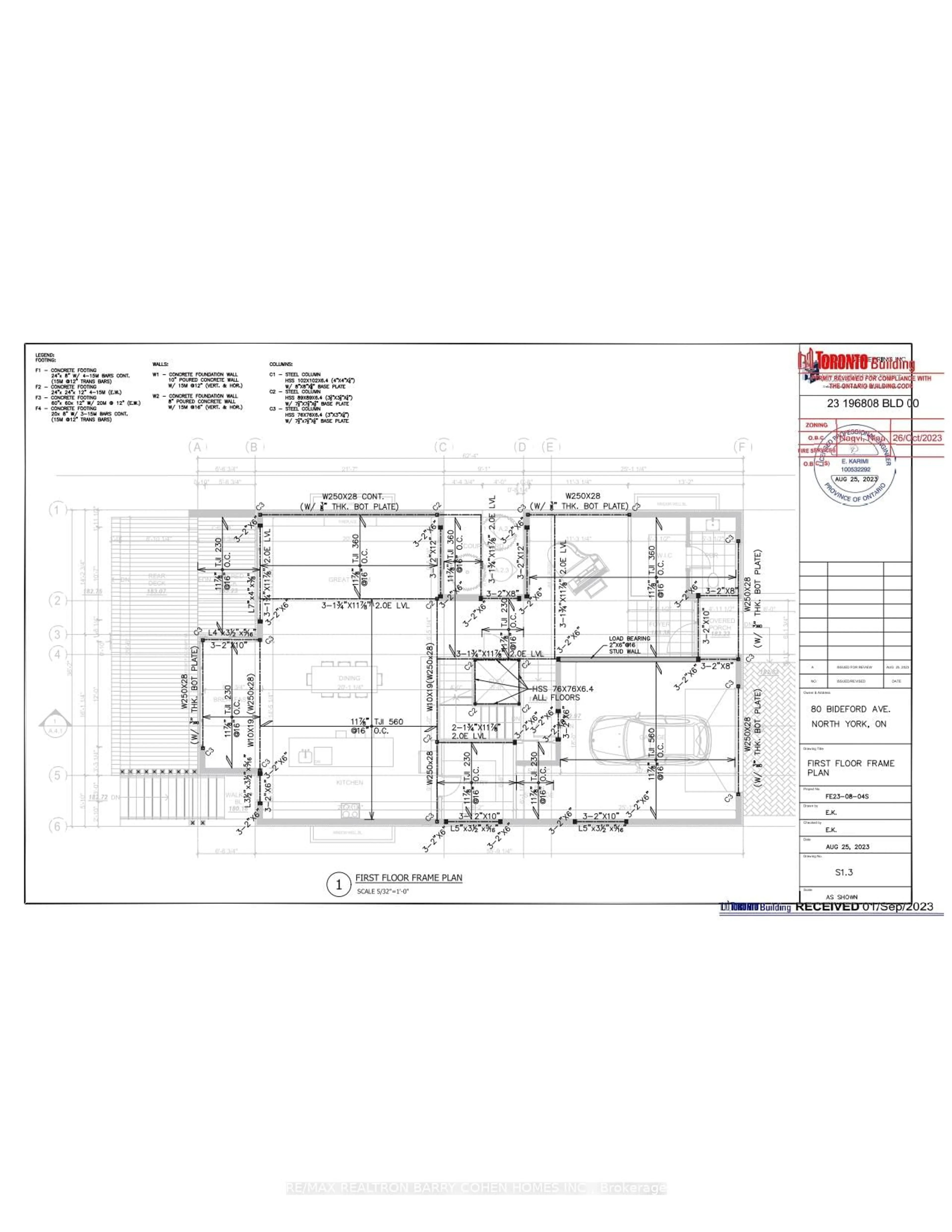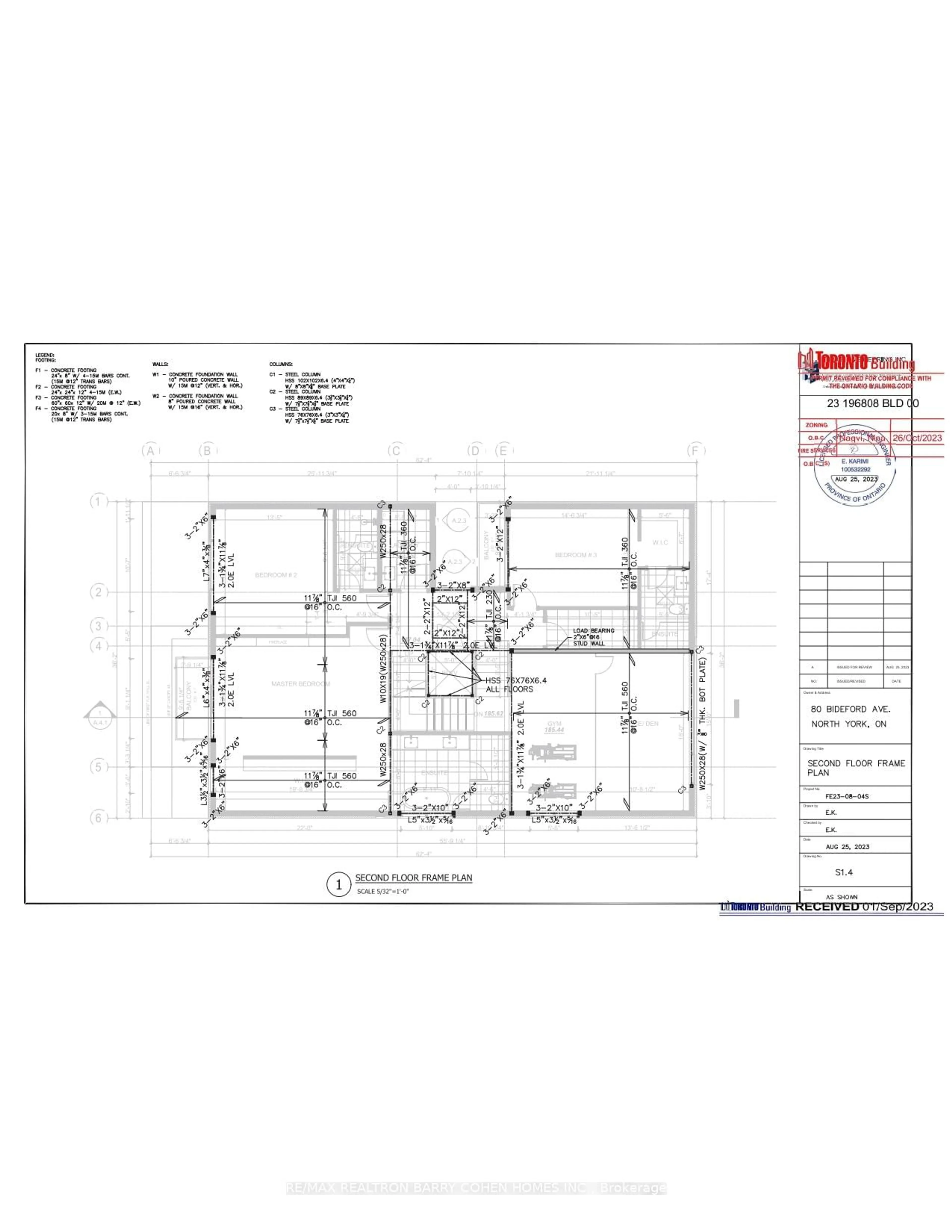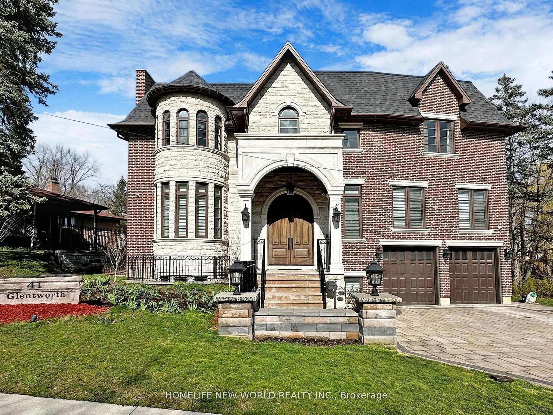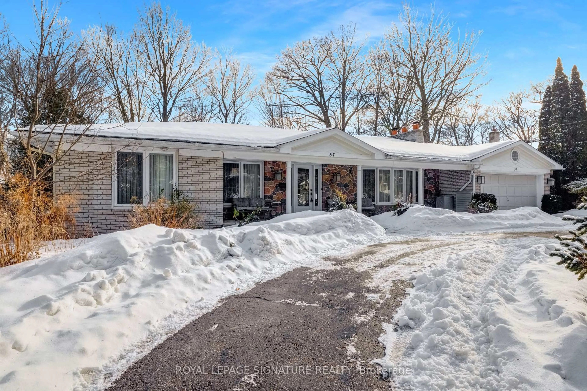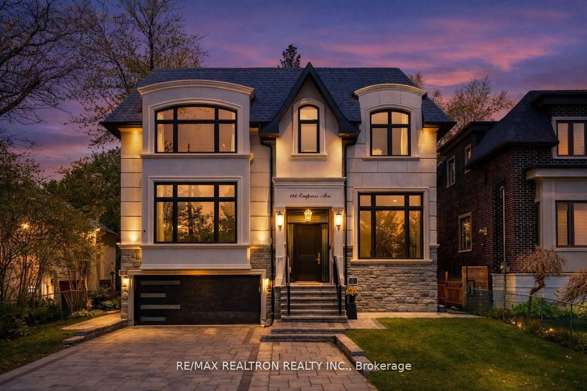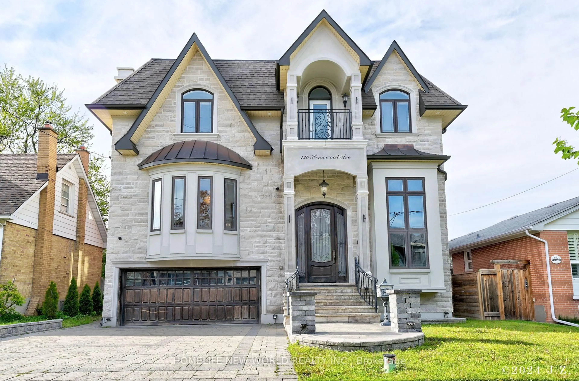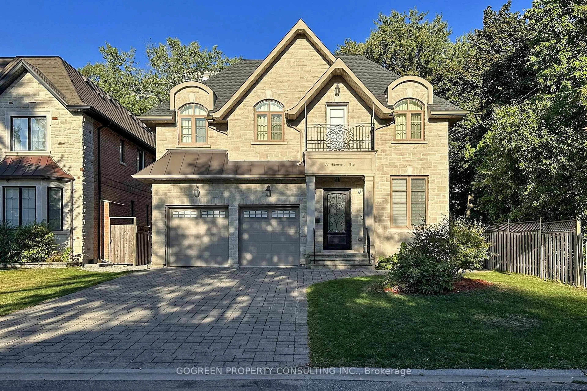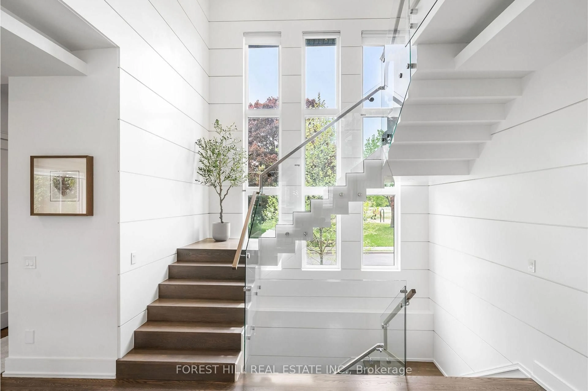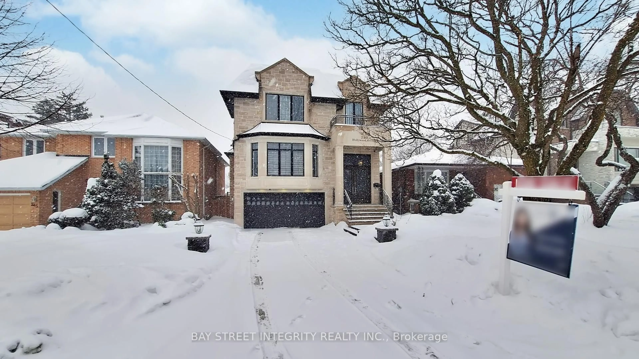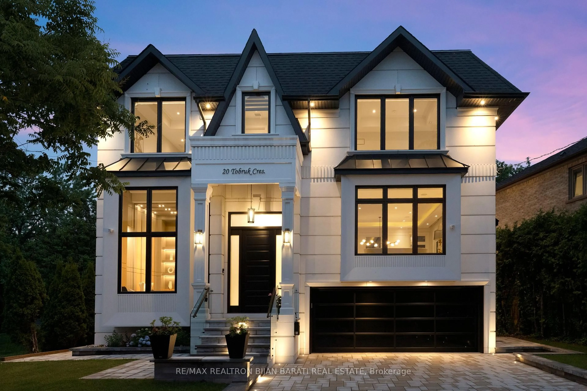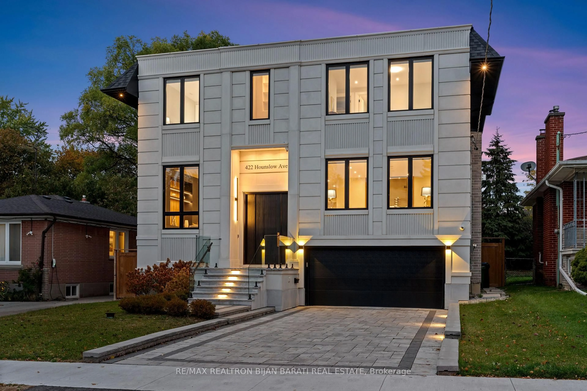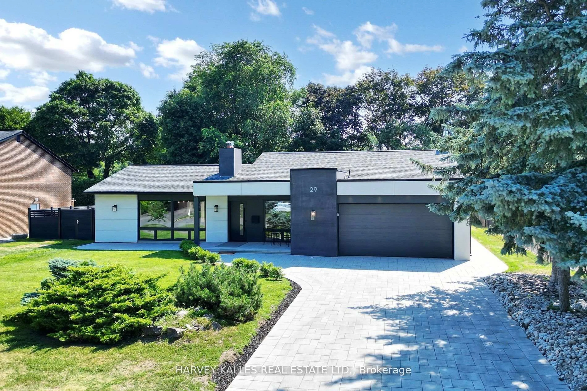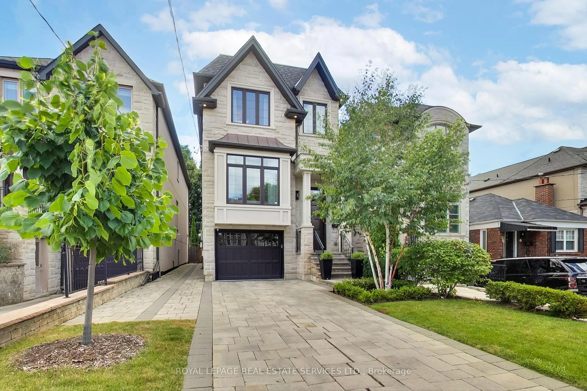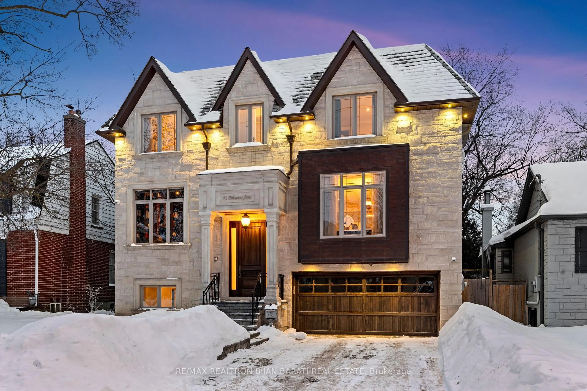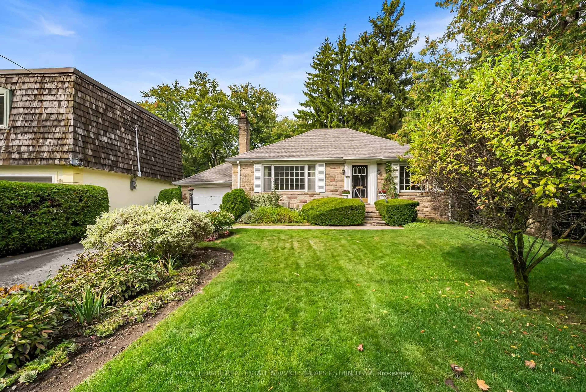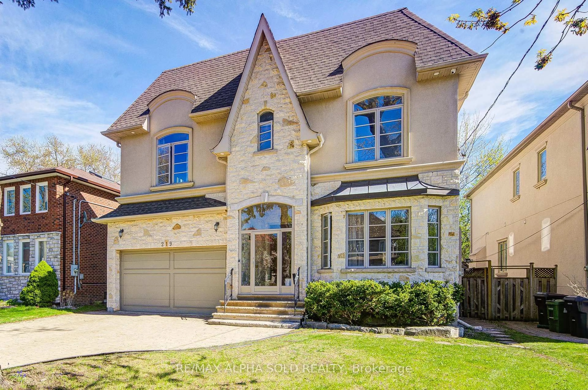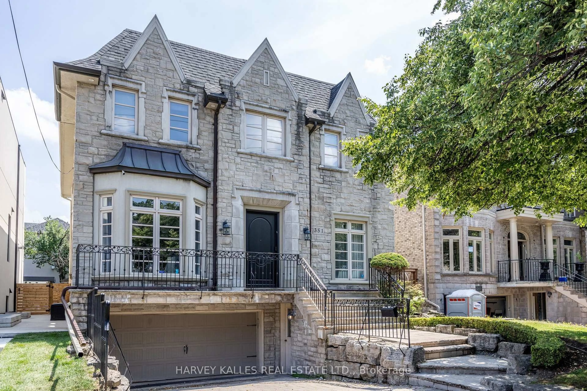80 Bideford Ave, Toronto, Ontario M3H 1K4
Contact us about this property
Highlights
Estimated valueThis is the price Wahi expects this property to sell for.
The calculation is powered by our Instant Home Value Estimate, which uses current market and property price trends to estimate your home’s value with a 90% accuracy rate.Not available
Price/Sqft$412/sqft
Monthly cost
Open Calculator
Description
Two Magnificent Armour Heights Opportunities! Build Either 5,350 sf Of Living Area, Designed By Famed Urbanscape Architect OR Built As Of Right A Four-Plex Plus Detached Garden Suite & Enjoy Rental Income Or A Multi-Generational Living, 6,000 sf above ground + 2,000 sf Lower Level. Attractive Government Financing. Home Design Features 4+1 Bedrooms, Elevator, An Entertainer's Kitchen With A Walk-In Pantry, Multiple Fireplaces, Large Primary Suite w/Walk-In Closet And 6 Piece Ensuite, Upper And Lower Level Gym Or Music Lounge Or Hobby Area. Creatively Designed With A Bedroom On The Mezzanine Level Providing A 3-Storey-Like Ambiance and privacy. Lower Level Nanny's Room With Ensuite, Gym, Recreational Room, Bar & An Abundance Of Storage And Covered Rear Terrace Seating. Steps To Highways, Restaurants, Schools, Shops And Parks.
Property Details
Interior
Features
Exterior
Features
Parking
Garage spaces 2
Garage type Attached
Other parking spaces 4
Total parking spaces 6
Property History
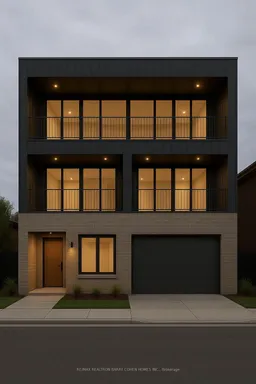 5
5