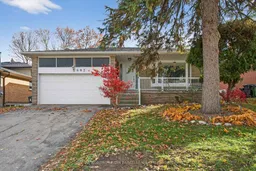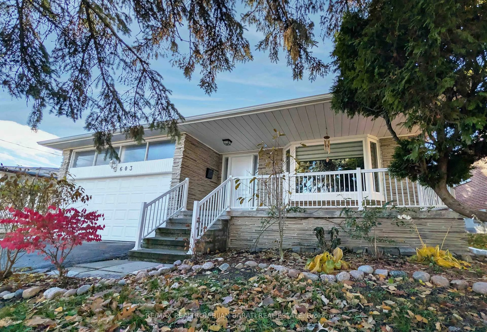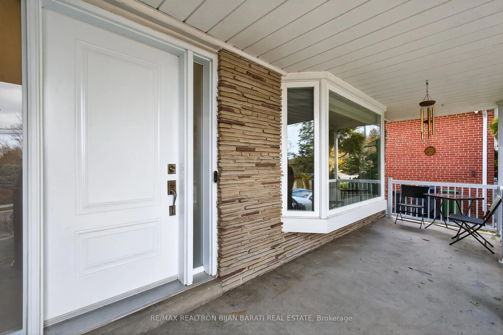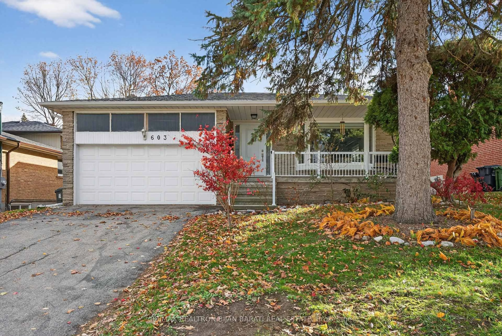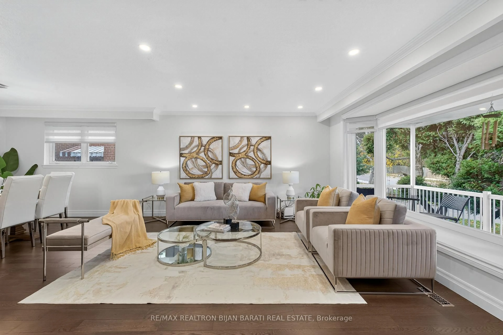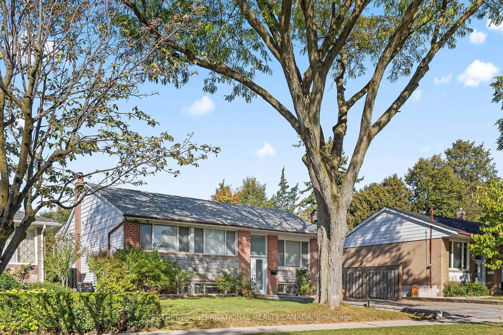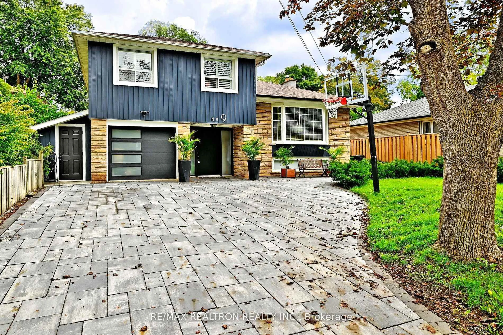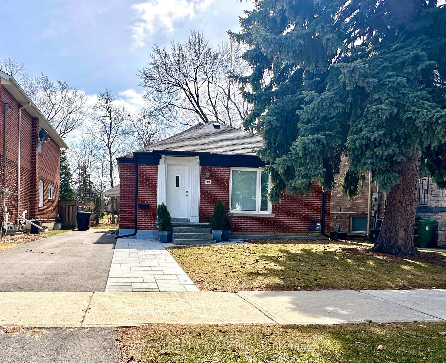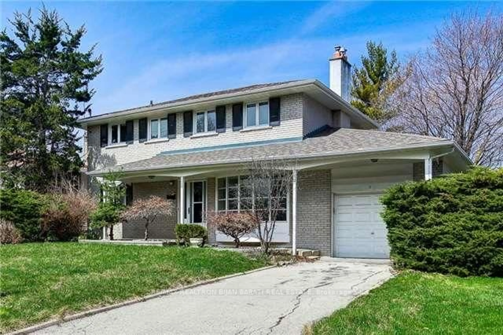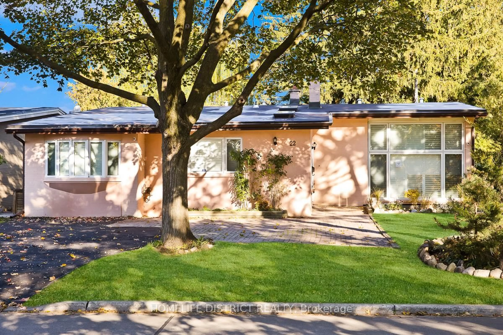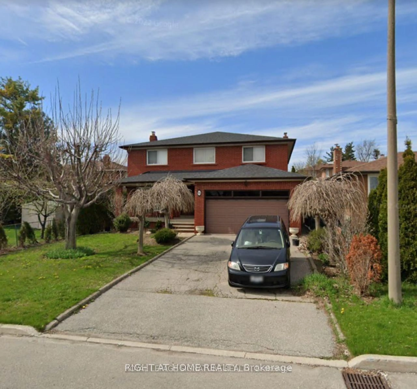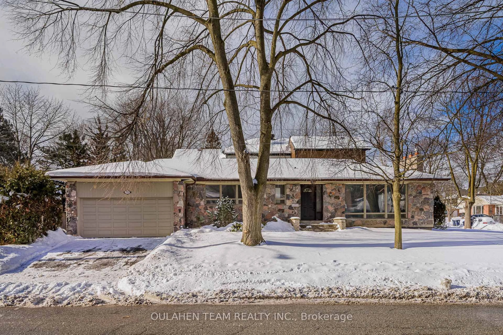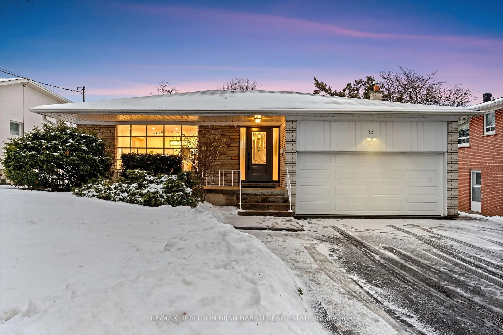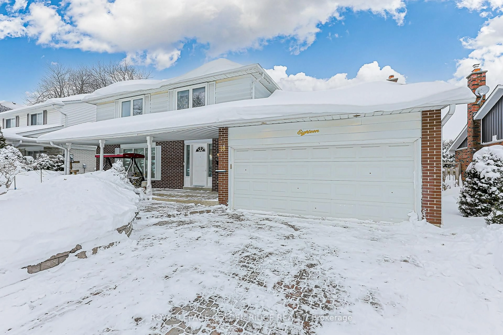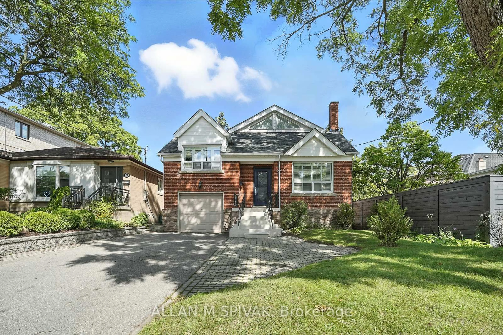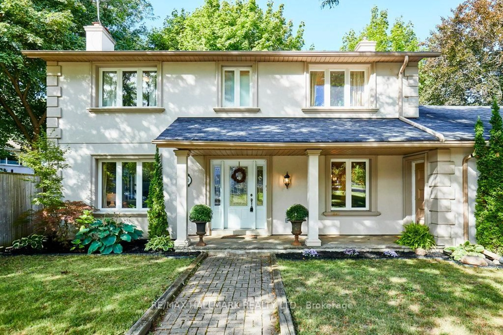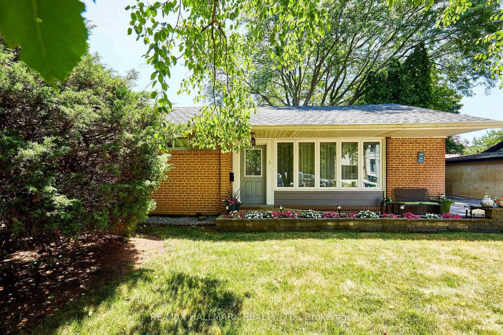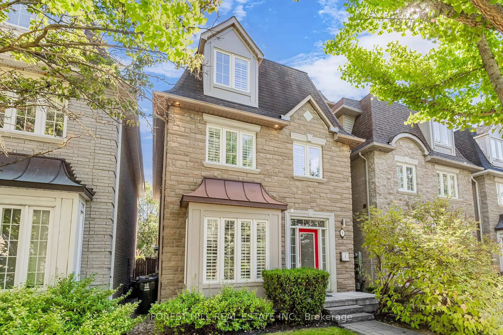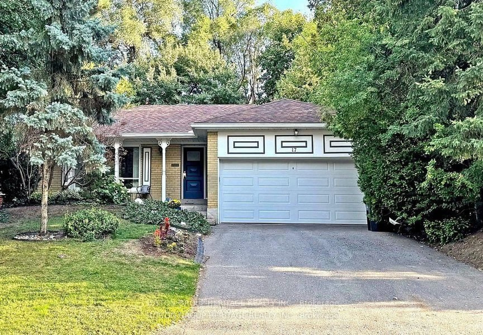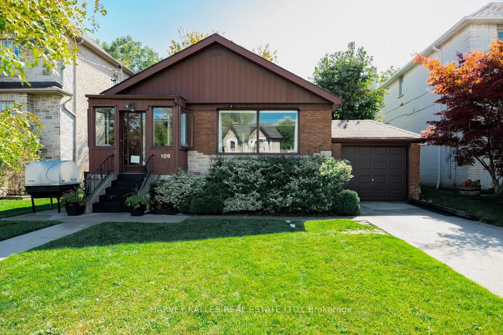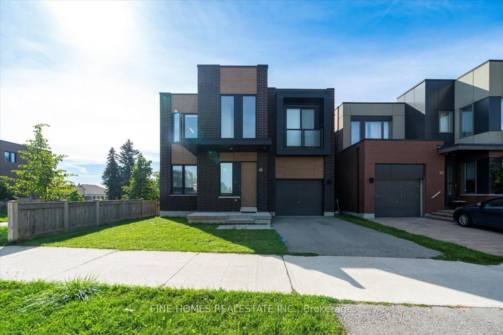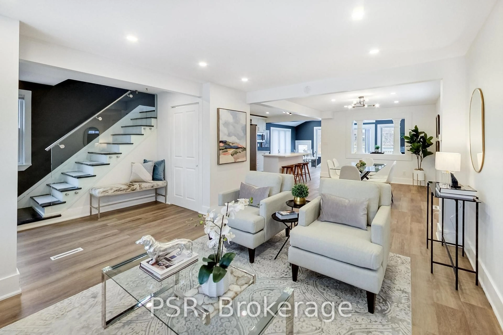603 Cummer Ave, Toronto, Ontario M2K 2M5
Contact us about this property
Highlights
Estimated valueThis is the price Wahi expects this property to sell for.
The calculation is powered by our Instant Home Value Estimate, which uses current market and property price trends to estimate your home’s value with a 90% accuracy rate.Not available
Price/Sqft$670/sqft
Monthly cost
Open Calculator
Description
Renovated and Upgraded 4 Level Backsplit Home on A Prime Southern Lot In Fantastic Bayview-Woods Neighbourhood! It Features: 6 Bedroom & 3 Bathroom, Renovated Kitchens and Bathrooms, Newer Hardwood Floor Throughout Main, Upper & Ground Floor, Crown Moulding, Lots of Natural Light from Large Windows, Double Car Garages, Newer Furnace (2020) & AC (2023), Tankless Hot Water Heater (2020)! Newer Vinyl Windows! Main Door and Living Room Bay window and Railing for Veranda replaced in 2020! Min Level Includes a Welcoming Foyer, Bright and Spacious Living Room Combined with Dining Room, Renovated Gourmet Kitchen with Newer Cabinets & Black Stainless Appliances (2020 & 2024) and Combined with Breakfast Area Includes a Window and a Cozy Bay window! Upper Level Includes Three Family Size Bedrooms and Two Renovated Bathrooms! Ground Floor Includes a Separate Entrance, Family Room (W/O to Yard), 2nd Kitchen, Reno'd 3 Pc Bath, Side Entrance, 2nd Laundry Room, Plus Lower Level Includes 2 Extra Bedroom with Above Grade Windows, and a Sitting Area for Family Entertainment, Generate A Great Potential of Rental Income (Minor Changes Needed to Convert it to a 2nd Unit with Three Bedroom Apartment)! Fabulous Home (6 Bedroom / 3 Bathroom), Prime Lot, Convenient Location: Steps to Ttc, Ravine, Trails, Park and Close to Go Train, Cummer Shopping Centre, Restaurants, Bank & More! *** Great School: A.Y Jackson S.S, Zion Heights M.S, Steelesview P.S *** Must See to Believe the Value **
Property Details
Interior
Features
Main Floor
Living
5.0 x 4.52hardwood floor / Open Concept / Led Lighting
Dining
4.22 x 2.9Open Concept / Bow Window / hardwood floor
Kitchen
5.2 x 3.06Breakfast Area / Marble Floor / Bow Window
Exterior
Features
Parking
Garage spaces 2
Garage type Built-In
Other parking spaces 4
Total parking spaces 6
Property History
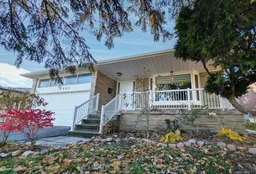 50
50