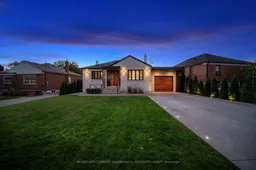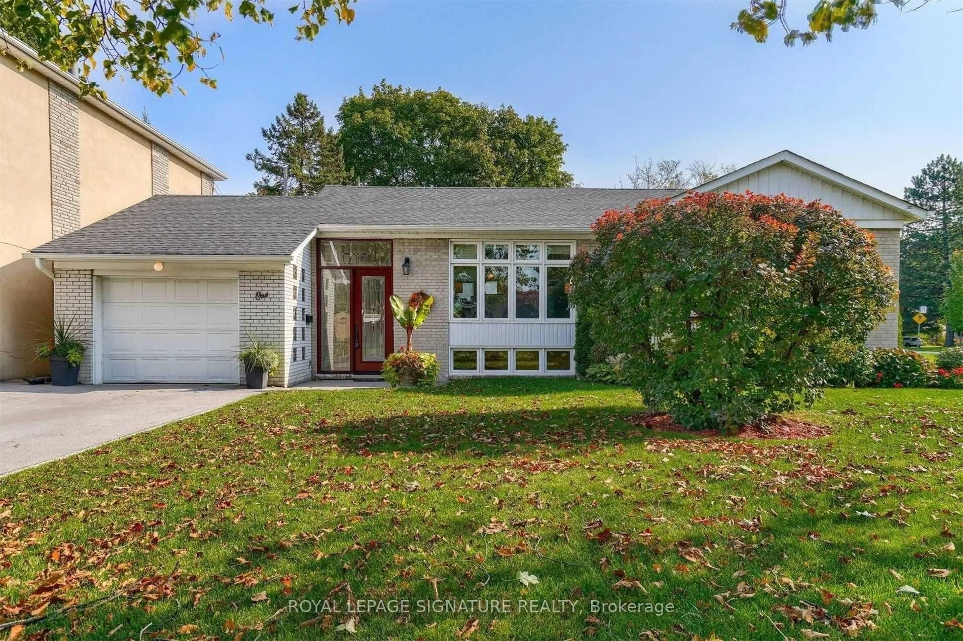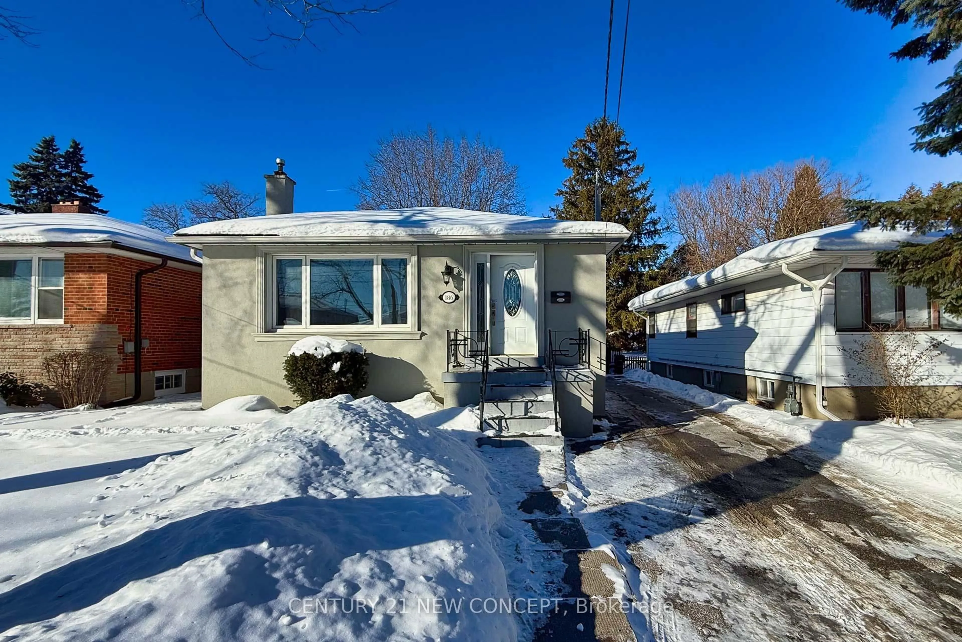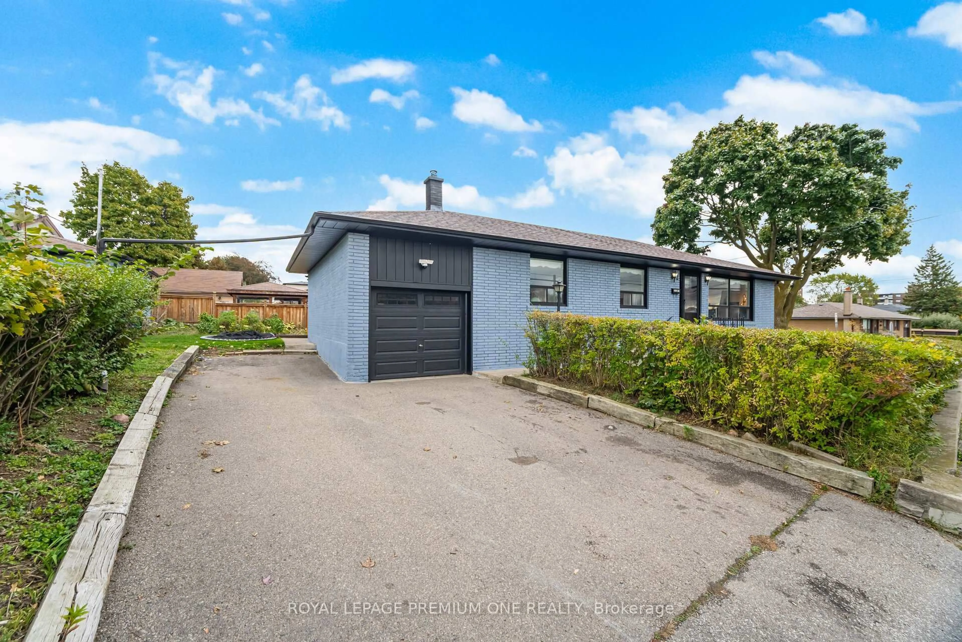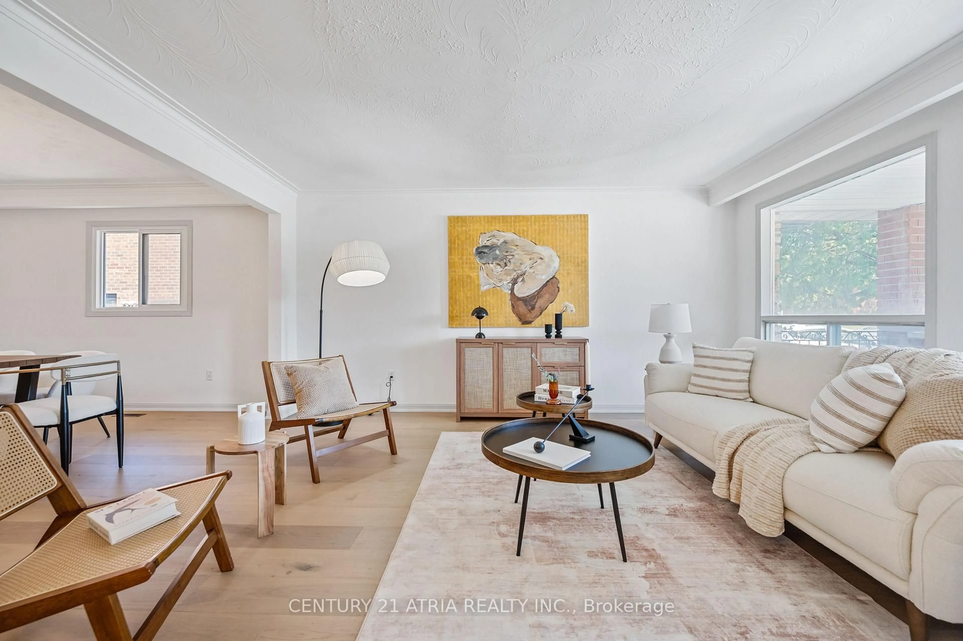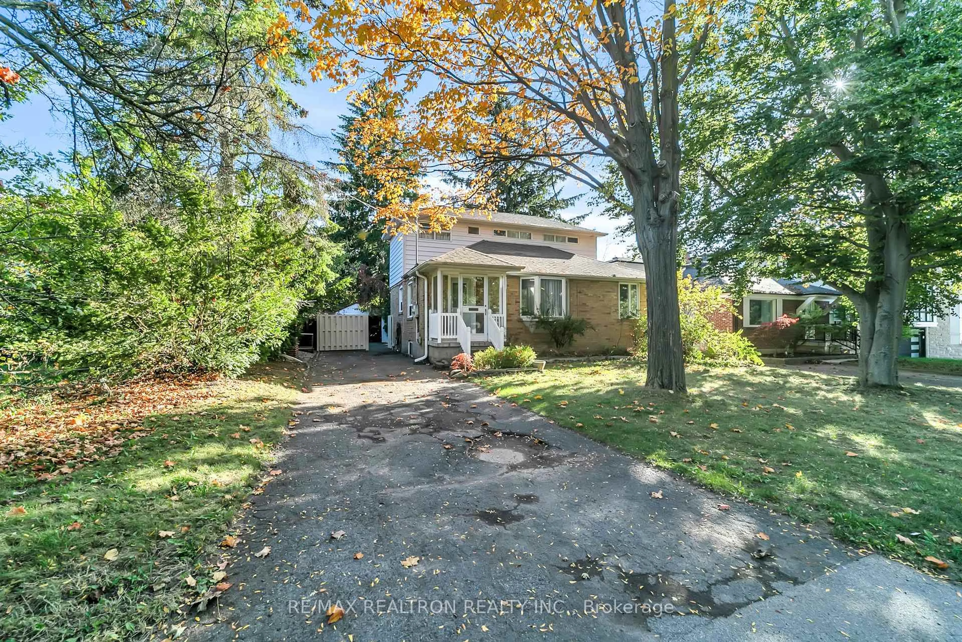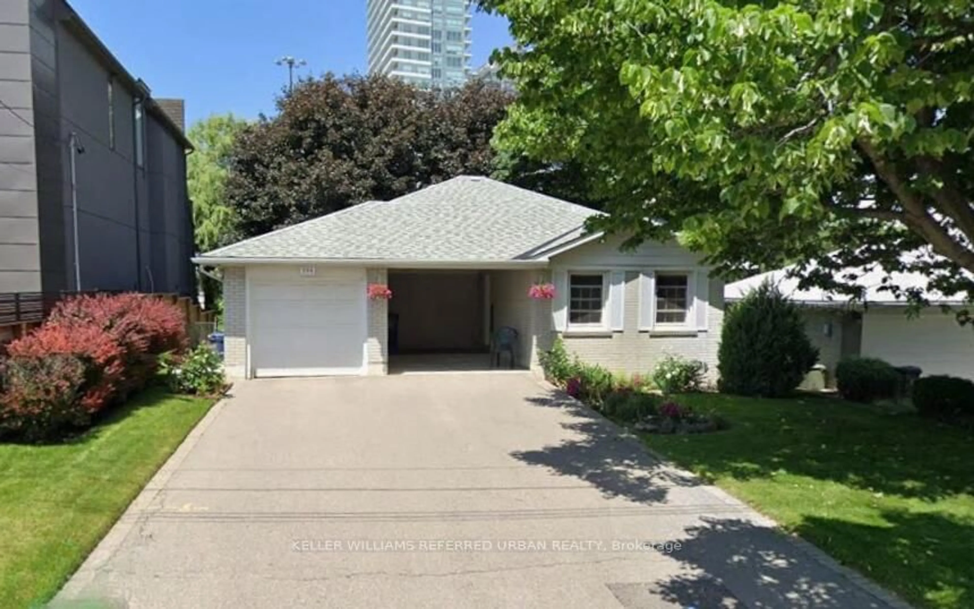Welcome To 18 Smallwood Dr In Downsview, A Home That Truly Stands Apart With Its Unparalleled Curb Appeal, Modern Clean Lines, And Backyard Retreat Featuring Your Very Own Saltwater Pool. Offering Nearly 1,700 Sq-Ft Of Above Grade Living Space Thanks To A Thoughtfully Designed Addition, This Residence Combines Function And Style With An Open Concept Layout Perfect For Everyday Living And Entertaining. The Primary Suite Feels Like A High End Hotel, Overlooking The Tranquil Backyard Oasis And Providing The Ultimate Private Retreat. Most Of The Homes Mechanicals, Including The Windows, Furnace, And Roof, Have Been Tastefully Updated To Ensure Comfort And Reliability. The Property Also Features A Separate Entrance With An In Law Suite, Ideal For Multi Generational Living Or Added Flexibility. A Rare Double Tandem Garage With A Walkout To The Backyard Adds Even More Convenience. Perfectly Situated With Easy Access To Both Highway 400 And 401, And Close To Public Transit, The Location Offers Unbeatable Connectivity Across The GTA. 18 Smallwood Dr Is One Of The Finest Homes In The Community, A Perfect Blend Of Sophistication, Space, And Lifestyle.
Inclusions: S/S Fridge, Stove, Hood Range, Dishwasher. Washer and Dryer. Bsmt Fridge, Stove, Hood Range. All Elfs, All Window Coverings. A/C Unit. Inground Saltwater Pool With All Attachments. Sprinkler System.
