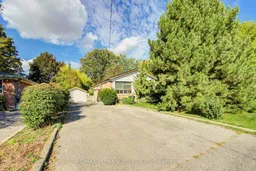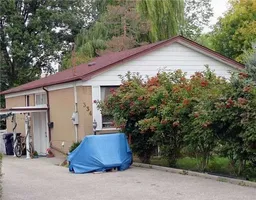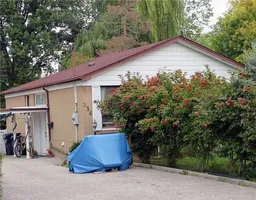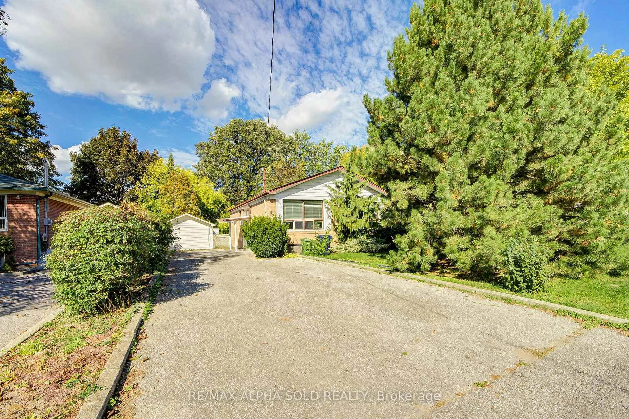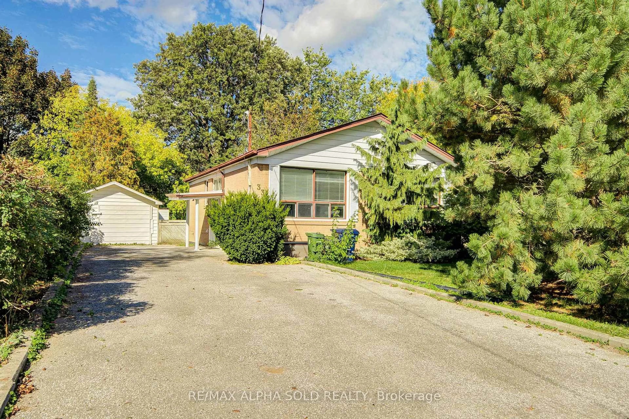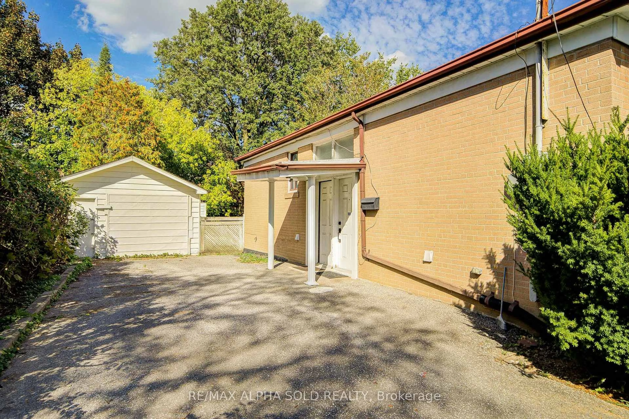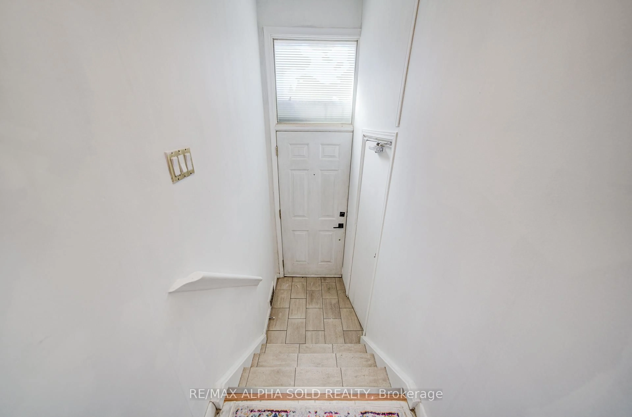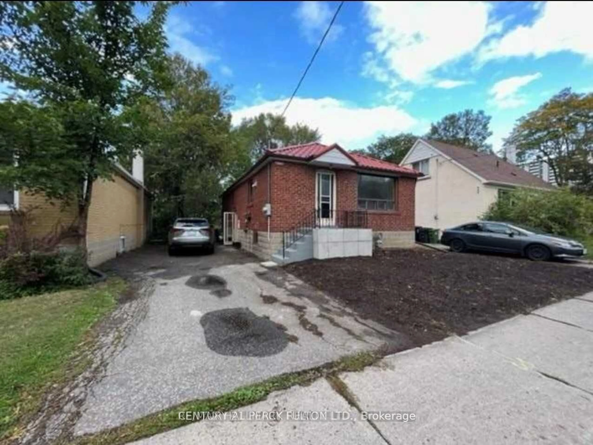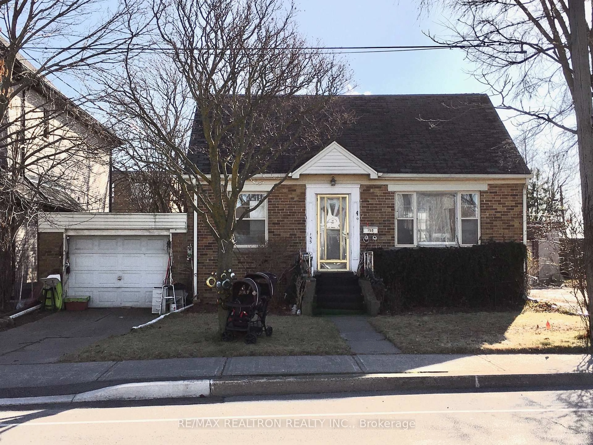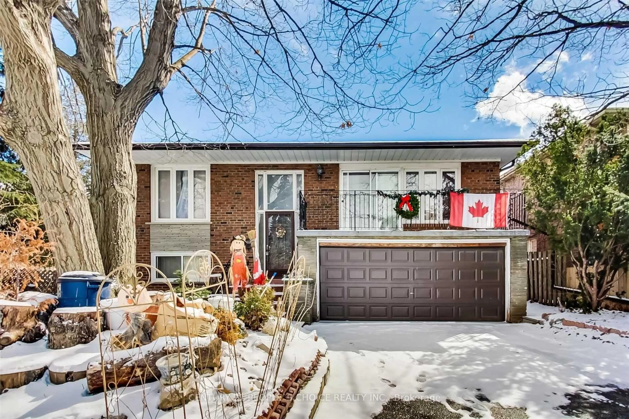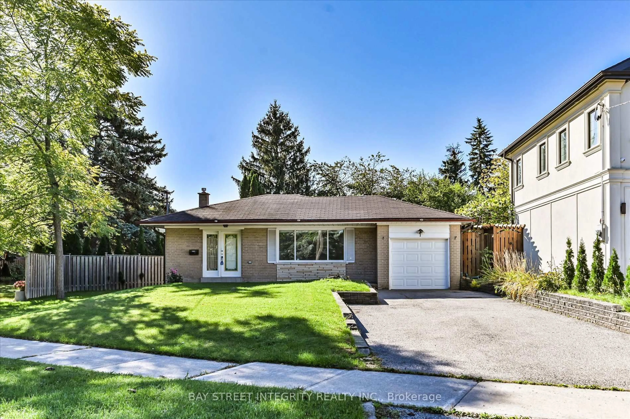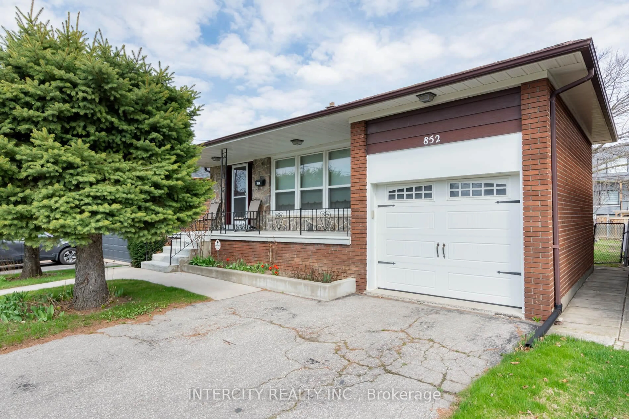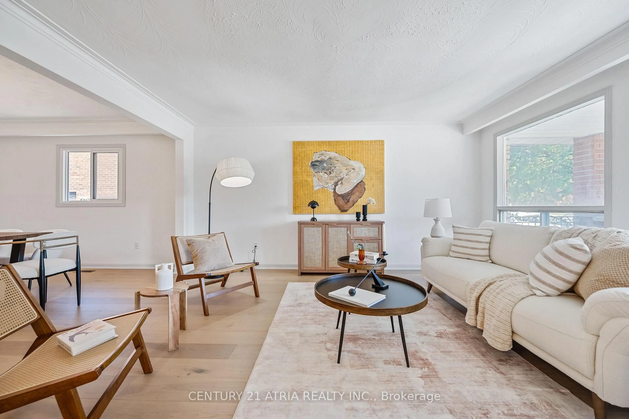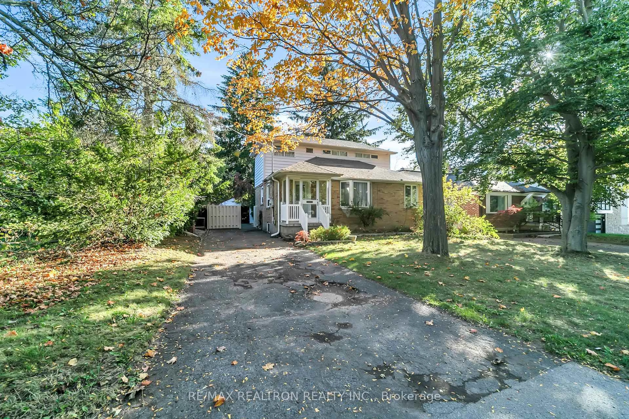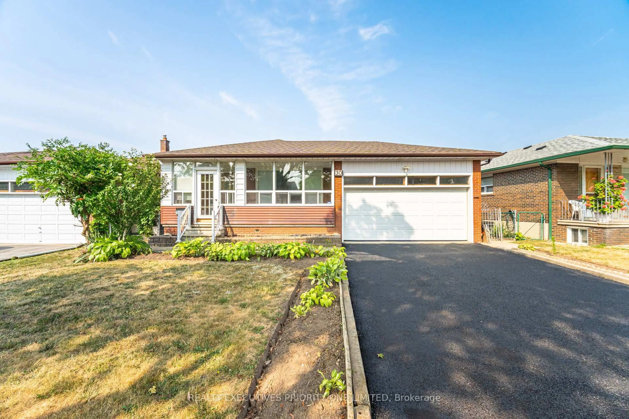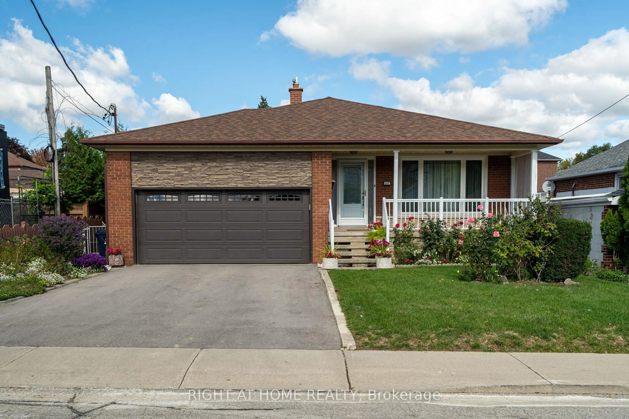334 Moore Park Ave, Toronto, Ontario M2R 2R6
Contact us about this property
Highlights
Estimated valueThis is the price Wahi expects this property to sell for.
The calculation is powered by our Instant Home Value Estimate, which uses current market and property price trends to estimate your home’s value with a 90% accuracy rate.Not available
Price/Sqft$1,023/sqft
Monthly cost
Open Calculator
Description
Investors Dream in Prime North York! Welcome to this bright and spacious raised detached bungalow in the highly desirable Newtonbrook West neighbourhood. Perfectly situated on a quiet, family-friendly street, this property offers endless potential for investors, or families seeking income-generating opportunities. Sitting on a large private lot, the home features two self-contained units with a separate entrance, ideal for multi-generational living or rental income. The upper level showcases hardwood flooring throughout, a sun-filled living room with crown molding, and a marble-tiled foyer. The kitchen includes a skylight and a walkout to a spacious wooden deck overlooking the large fenced backyard perfect for entertaining. The lower level apartment provides additional living space or income opportunity, with bright windows in every room for natural light. Upgrades include a high-efficiency furnace, central air conditioning, and newer windows. Unbeatable location just minutes to Finch Station, TTC, Centrepoint Mall, schools, parks, restaurants, and York University. Quick access to Finch and Sheppard Avenues, with major highways nearby. Whether you're looking to generate rental income, renovate and customize, or rebuild in a high-demand area, this property offers exceptional value and investment potential in one of Toronto's most sought-after neighbourhoods.
Property Details
Interior
Features
Main Floor
Living
4.5 x 3.85hardwood floor / Window
Dining
3.65 x 2.7hardwood floor / Window
Kitchen
3.7 x 2.6hardwood floor / Window
Primary
3.77 x 3.0hardwood floor / Window
Exterior
Features
Parking
Garage spaces 1
Garage type Detached
Other parking spaces 6
Total parking spaces 7
Property History
 50
50