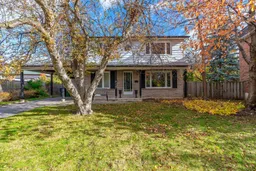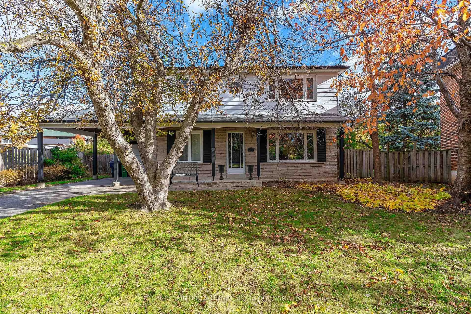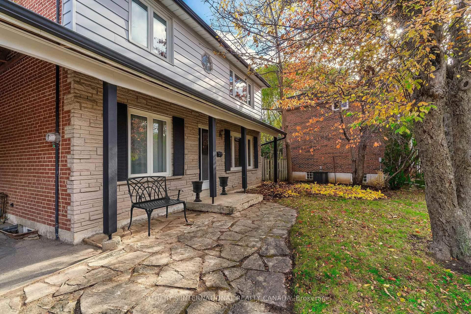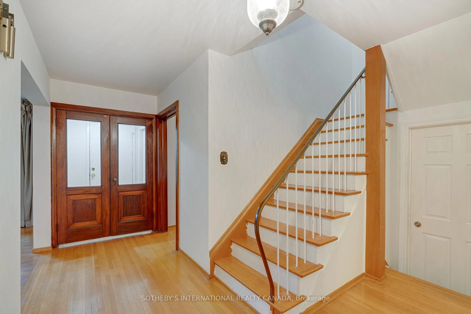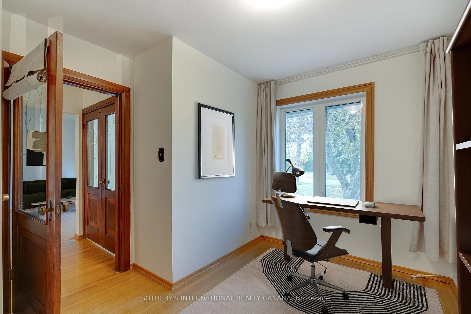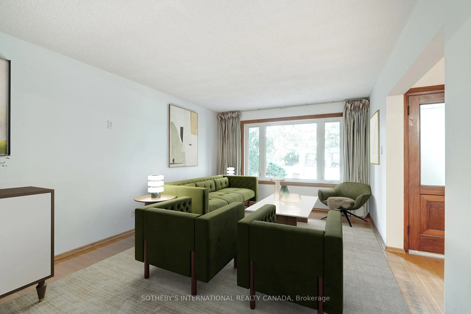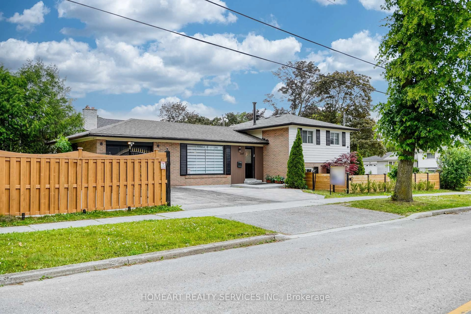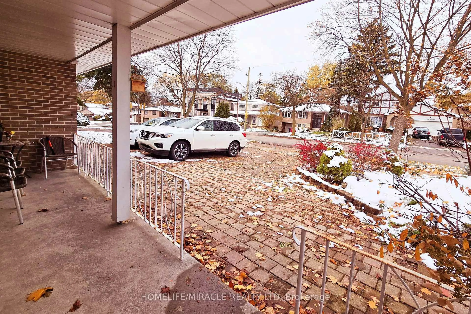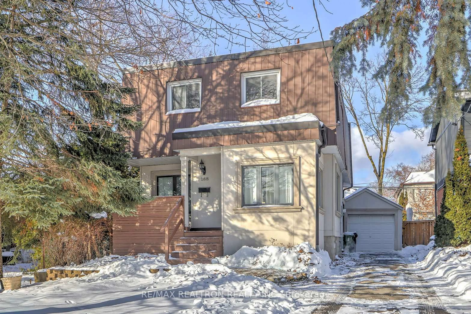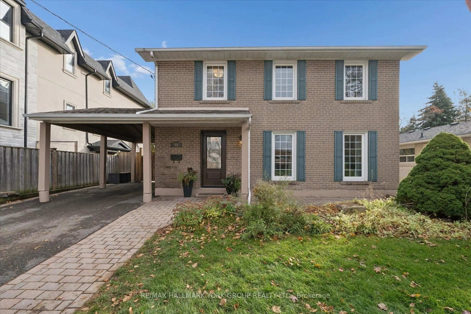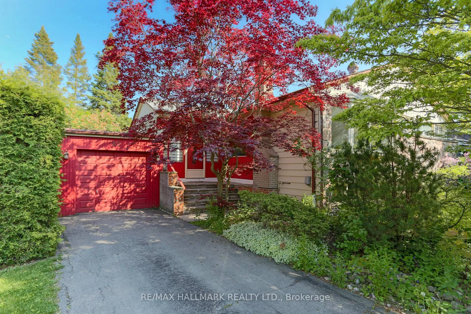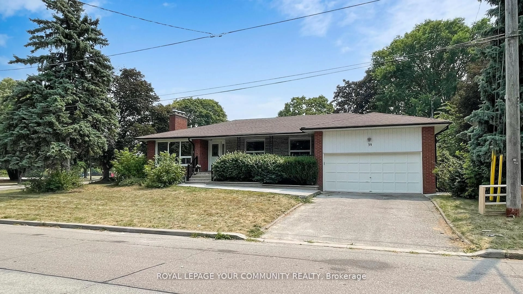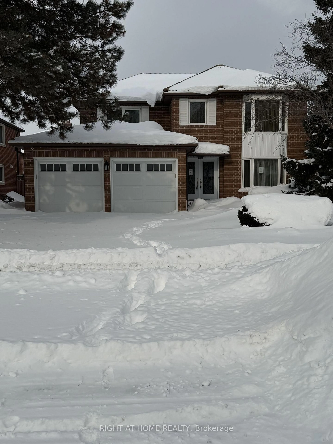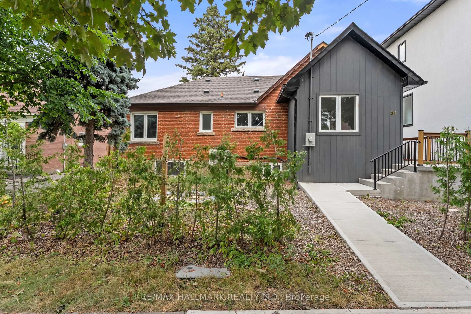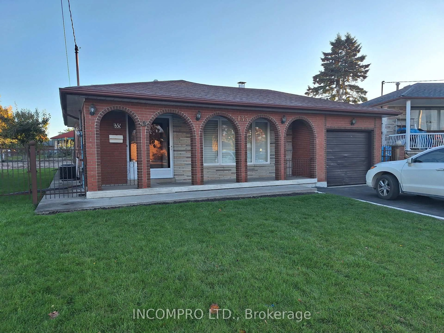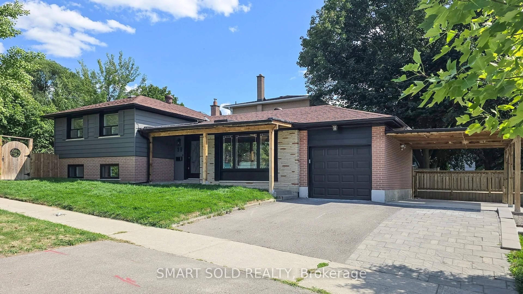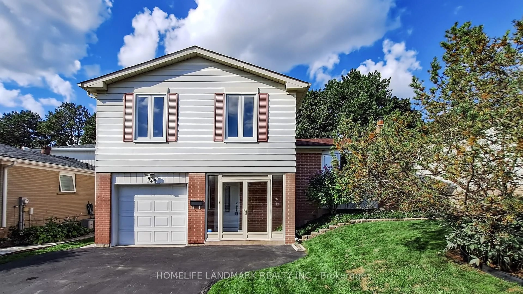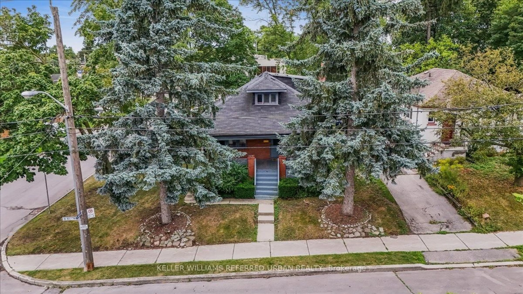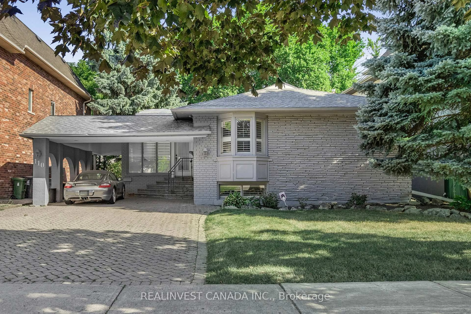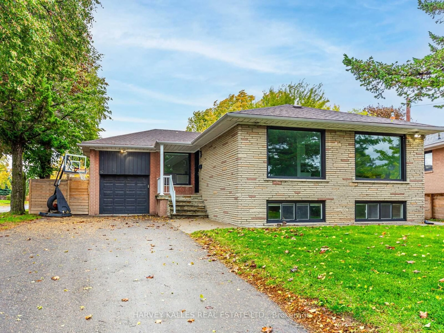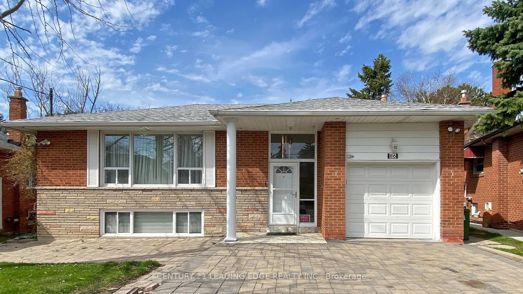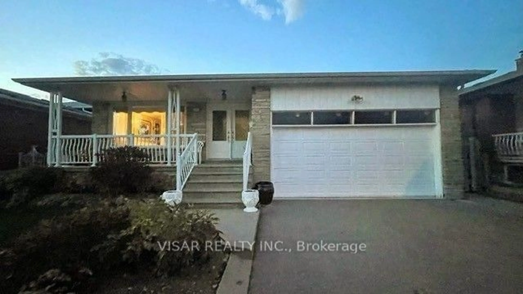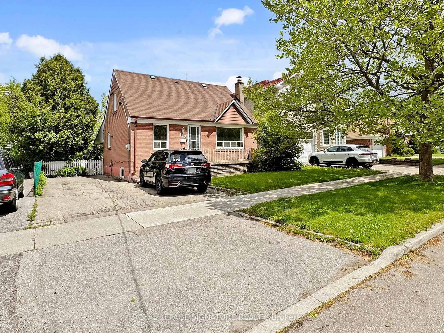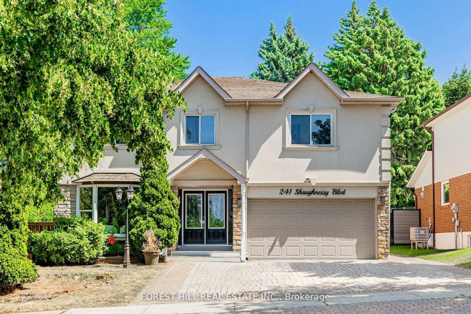19 Gleneagle Cres, Toronto, Ontario M2J 3H4
Contact us about this property
Highlights
Estimated valueThis is the price Wahi expects this property to sell for.
The calculation is powered by our Instant Home Value Estimate, which uses current market and property price trends to estimate your home’s value with a 90% accuracy rate.Not available
Price/Sqft$722/sqft
Monthly cost
Open Calculator
Description
This much-loved family home offers generous space, a classic layout, and comfortably sized rooms-perfect for a growing or multi-generational household. The finished basement features a separate side entrance, providing excellent potential for extended family living or additional flexibility. Offering a rare 5+1 bedrooms and 3 bathrooms, the home includes a wood-burning fireplace (as-is), parking for four cars plus a carport, updated windows (approx. 2012), newer furnace and central air conditioning (approx. 2024), fresh interior and exterior paint (2024/2025), and basement improvements (approx. 2021). Clean and move-in ready, it also provides a wonderful opportunity to update to your taste. The property sits on a beautiful lot with mature trees, a fenced backyard, and a quiet interior crescent setting. A main-floor office can easily serve as a bedroom for those with mobility considerations. The location is exceptionally convenient - close to subway and transit hubs, excellent schools, daycare, parks, community centre, and the public library. Fairview Mall is walking distance, while Bayview Village, North York General Hospital, ravine trails, and tennis courts are just minutes away by car or transit. With easy access to the DVP, 404, and 401, commuting is seamless in any direction.
Property Details
Interior
Features
Main Floor
Breakfast
3.08 x 2.13Office
3.57 x 2.19Hardwood Floor
Living
6.31 x 3.35hardwood floor / O/Looks Frontyard / Formal Rm
Dining
3.08 x 3.08hardwood floor / W/O To Patio / Formal Rm
Exterior
Features
Parking
Garage spaces 1
Garage type Carport
Other parking spaces 4
Total parking spaces 5
Property History
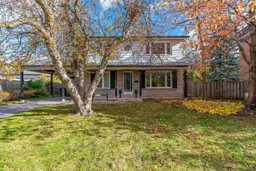 24
24