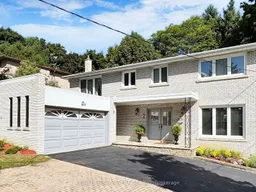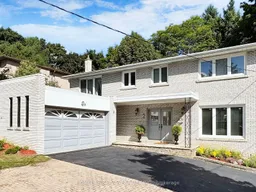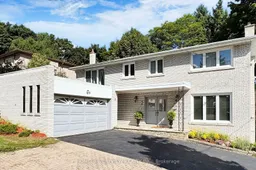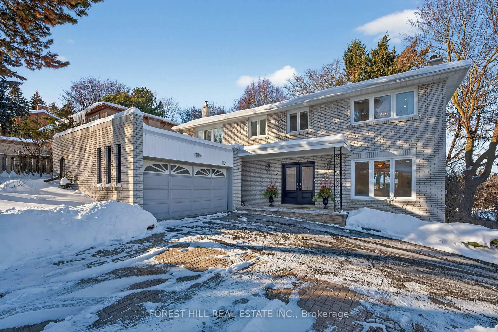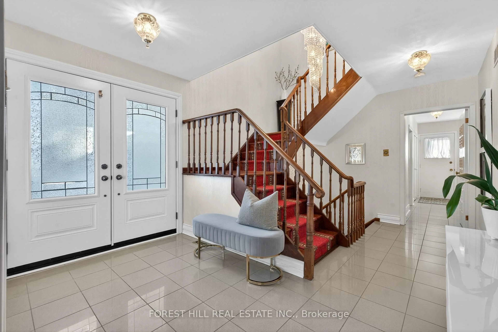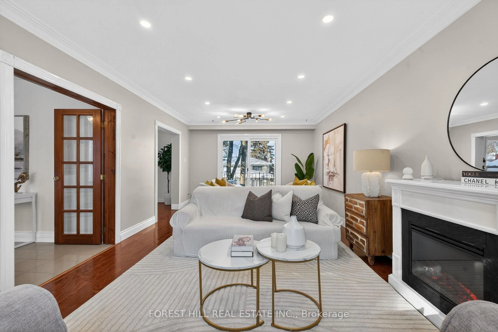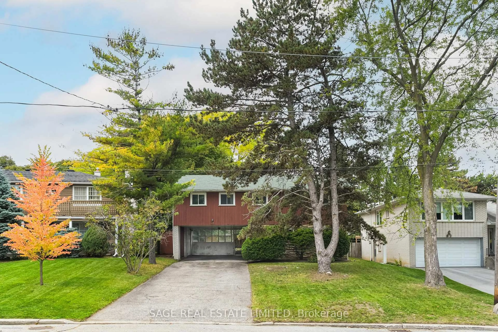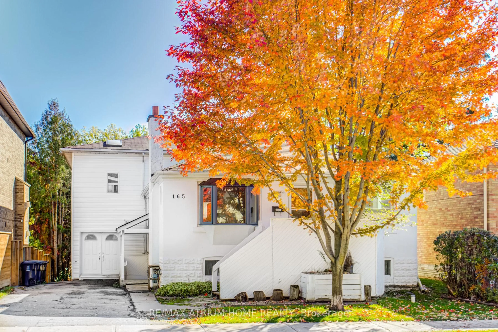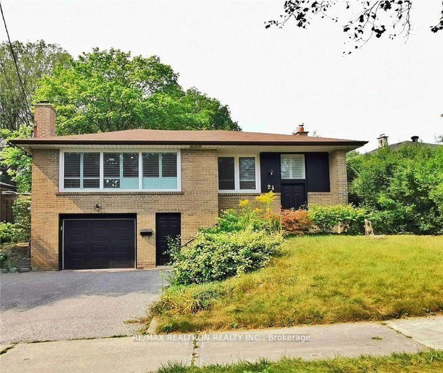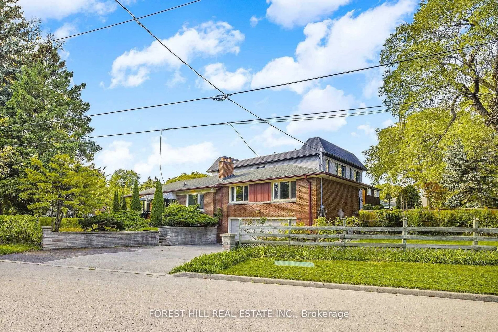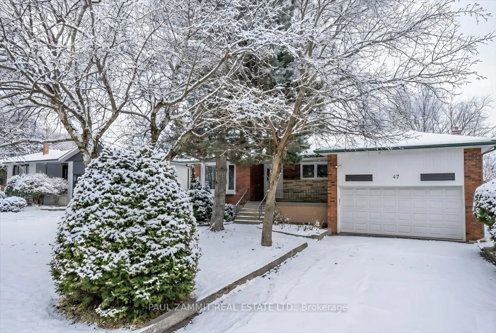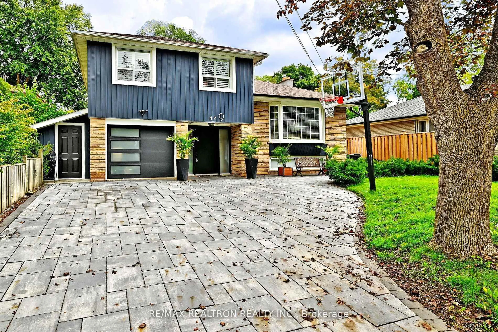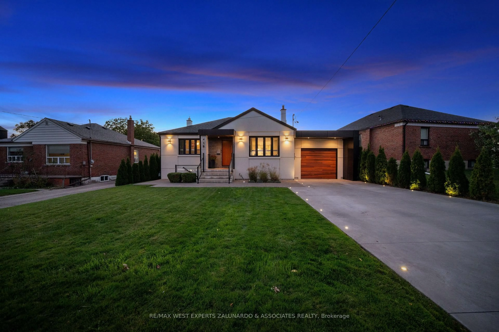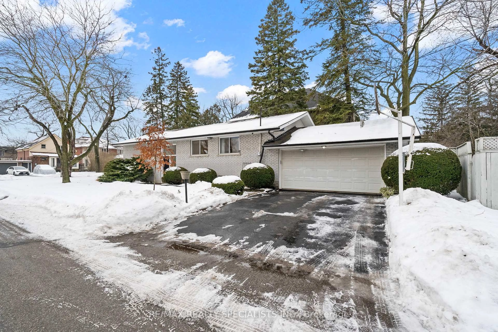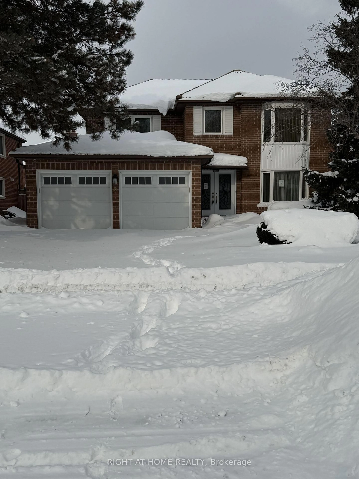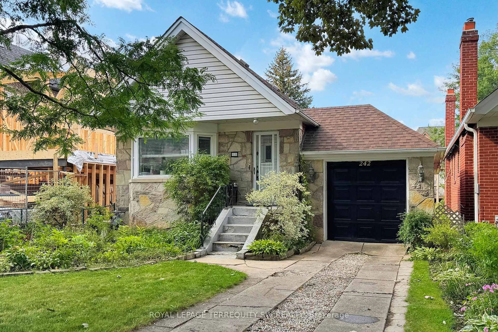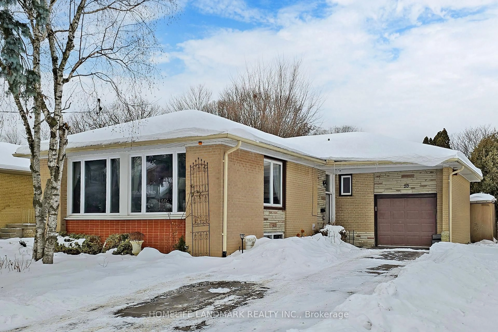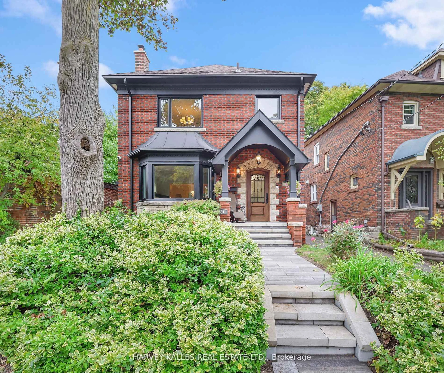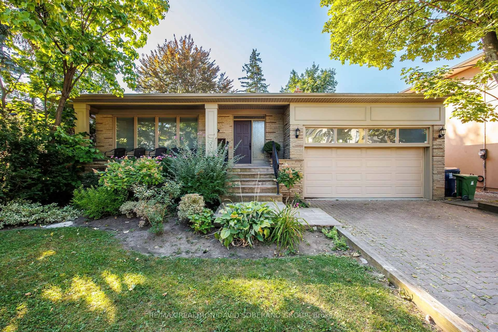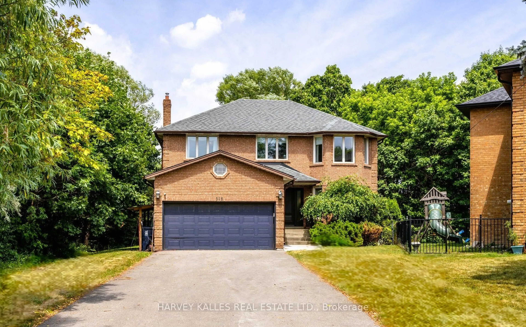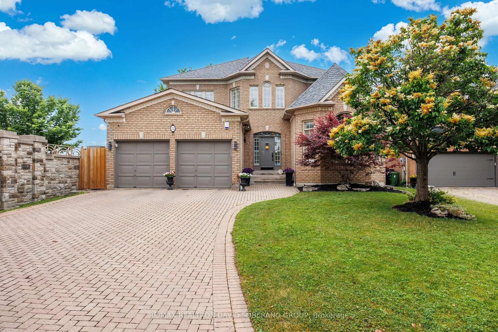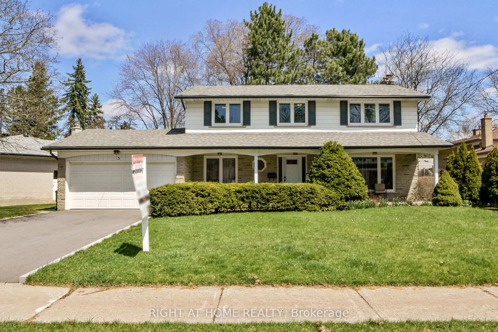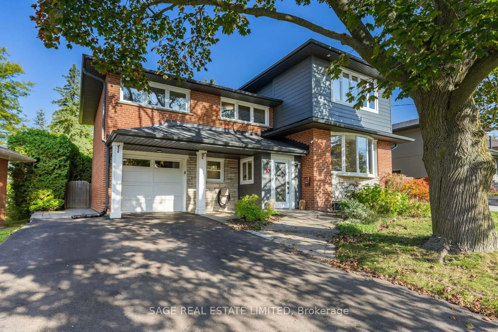2 Fleming Dr, Toronto, Ontario M2K 2Y3
Contact us about this property
Highlights
Estimated valueThis is the price Wahi expects this property to sell for.
The calculation is powered by our Instant Home Value Estimate, which uses current market and property price trends to estimate your home’s value with a 90% accuracy rate.Not available
Price/Sqft$580/sqft
Monthly cost
Open Calculator
Description
**Welcome to 2 Fleming Drive, Discover a lovingly-cared family home, 4 +2 bedrooms and 4 washrooms, approximately 2500 sq,ft + a fully finished walk-out basement(potential rental income $$$ opportunity) in desirable--family-oriented Bayview Wood neighbourhood ----- Great schools ---- A.Y Jackson Secondary School, Zion Heights Middle School and Steelesview Public School -- A welcoming front porch with a double main entrance(New $$$, 2025) and double-car garage with a grand frontage measuring, 66 ft, and a privately fenced backyard. A spacious foyer & Step into the sun-filled open concept living and dining area with a electric fireplace, and an oversized picture window and an easy access to a balcony overlooking private backyard. a family-sized and eat-in kitchen offers cozy and warm, perfect for the family-gathering, and a private family room overlooks a private backyard. Upstairs, Offering 4 bedrooms, a primary bedroom suite provides its own ensuite bath, a walk-in closet. Additional bedrooms offer all large-principal room sizes, and own closets. The finished basement features an oversized rec room with a wood burning fireplace, and a full walk-out to a private backyard. Two additional bedrooms offers extra living space for the family or senior member or guest(or potential rental income opportunity). Convenient location ------- Top-rated schools : public schools, French Immersion and Catholic schools, and CMCC Chiropractic college Steps to TTC, ravine, trails, parks and Close to Go train, Cummer shopping centre, restaurants, bank and more!!
Property Details
Interior
Features
Main Floor
Living
7.2 x 3.8hardwood floor / O/Looks Garden / Combined W/Dining
Dining
7.2 x 3.8W/O To Deck / Open Concept / Sliding Doors
Family
4.18 x 3.45O/Looks Backyard / hardwood floor / Window
Kitchen
6.46 x 3.41Eat-In Kitchen / O/Looks Backyard / Porcelain Floor
Exterior
Features
Parking
Garage spaces 2
Garage type Detached
Other parking spaces 6
Total parking spaces 8
Property History
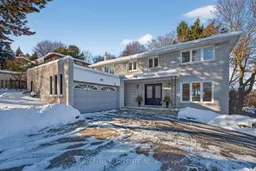 42
42