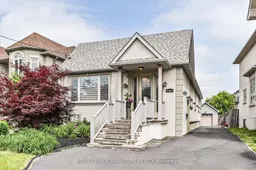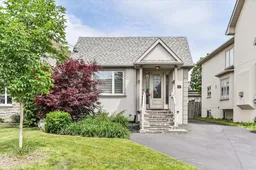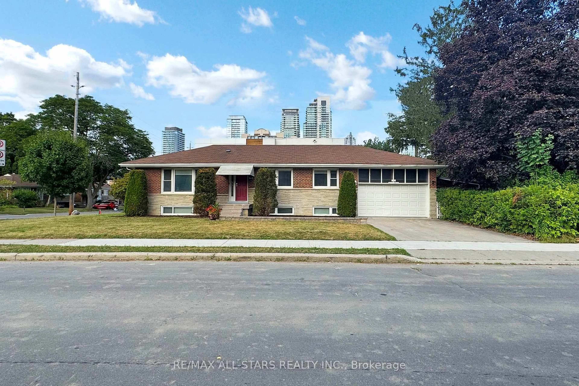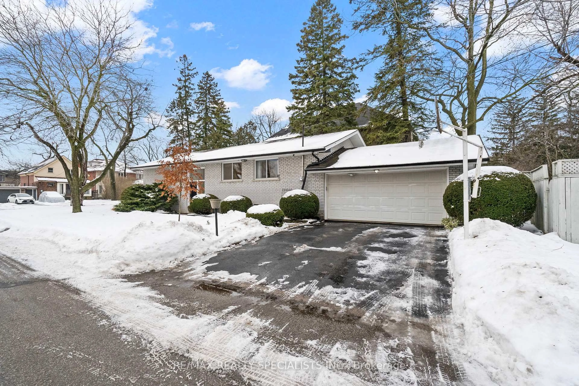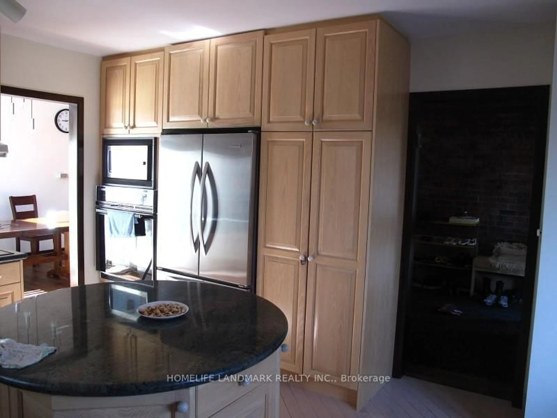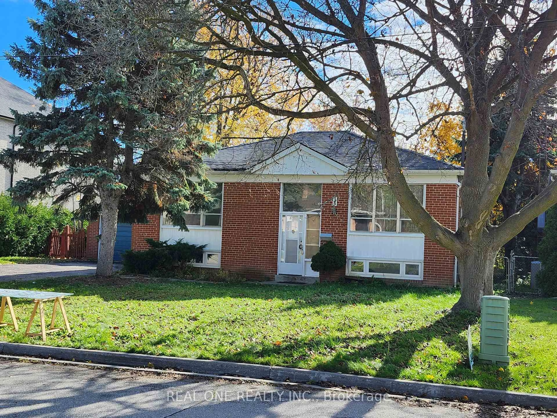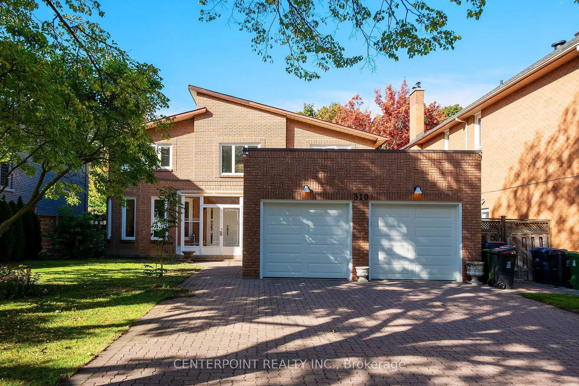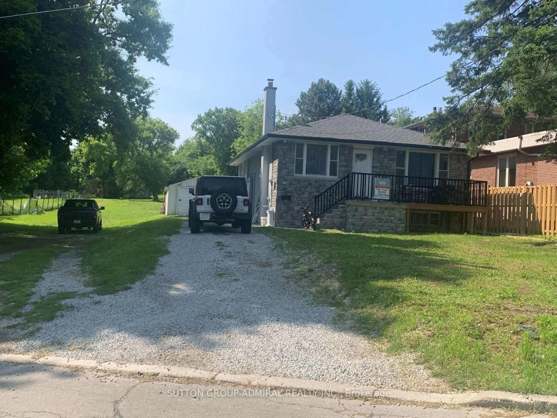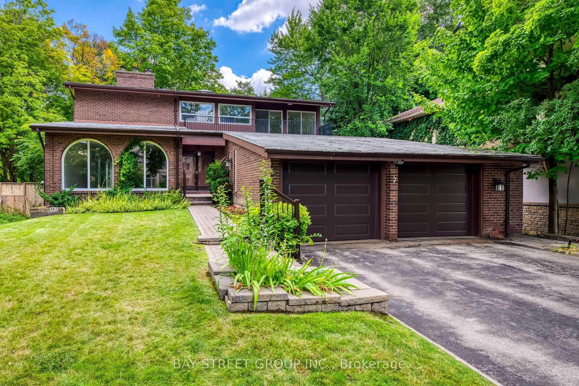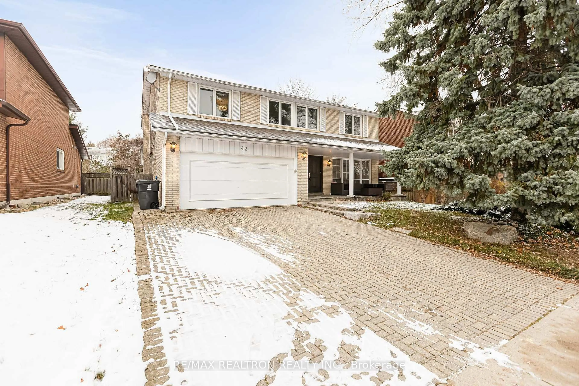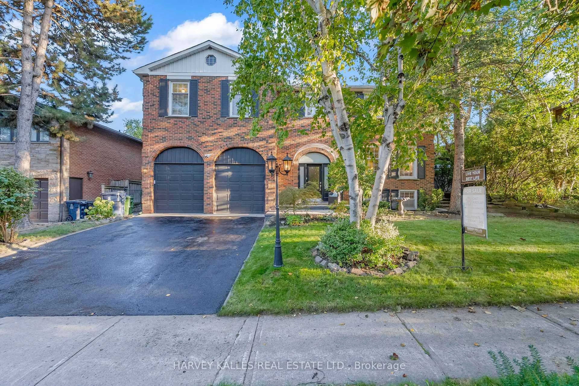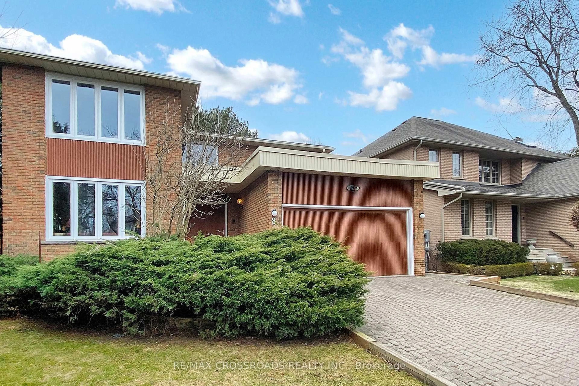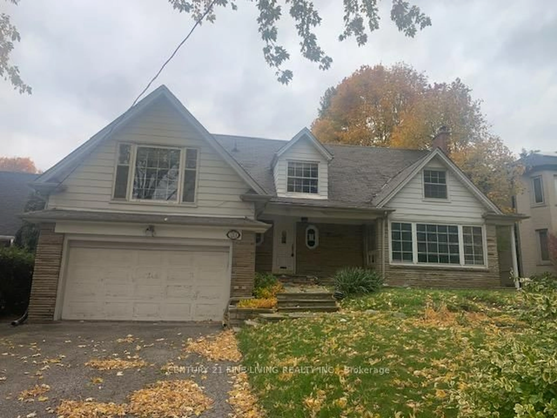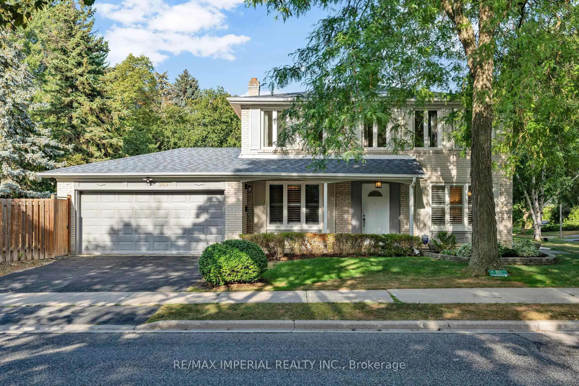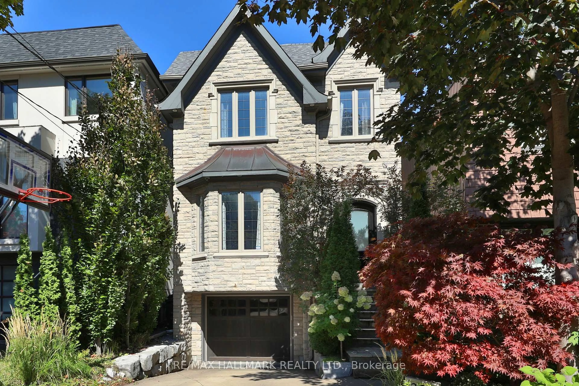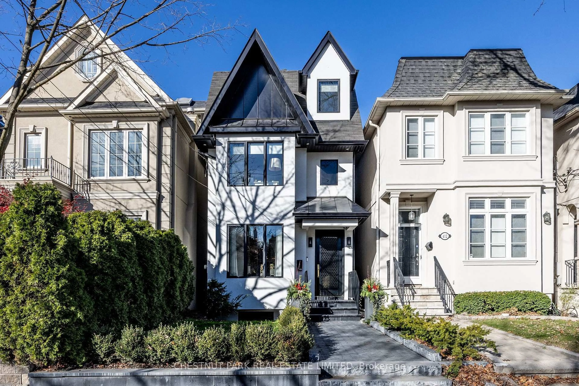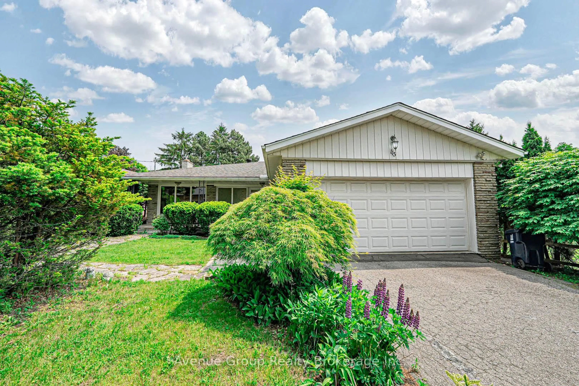Desirable Willowdale East *Mins Walk To TTC *Gorgeous Renovated & Updgraed Bungalow Nestled On A 160 ft Deep Treed Lot *Pets Free Owner Occupied Home, Pride Of Ownership *Over Half A Million Spent On Renovations(With Building Permits) & Upgrades since 2012: *New Detach Tandem(Parks 2 Cars) Garage W/Storage *Extra Long Private Driveway Can Park 5-6 Cars *New Stucco Exterior Walls *New Roof Structure * Extended 10 Ft High Smooth Ceiling On Main Floor *2 Skylights *Addition On Main Floor(Dining Area) & Basement(Rear Bedroom) *Four Seasons Sunroom Addition W/Fireplace, Individual Air Conditioner, B/I Sitting Bench W/Storage, Walk Out To Sun Deck *Custom Built Front Porch *Professional Landscaping Front & Back W/Interlocking Patio, Water fountain *New Casement Windows *New Electric Wirings & Water Pipings *New Doors *New Floorings *Custom European Kitchen W/Tons Of Pull Out Drawers, Extended Height Cabinets, Breakfast Counter, Centre Island, Under Cabinet Lightings *B/I Wall Storage Cabinets *All Renovated Bathrooms W/Floor To Ceiling Tiles, Spa like Bathtub W/Mini Jets, Custom B/I Cabinets & Upgraded Faucets *Tons Of Storage Spaces T/out *Long Long Lists Of Upgrades & Extras *Only Good Material Used *Must Be Seen To Appreciate
Inclusions: High End Miele Appliances: Integrated Double Door Fridge, B/In Cooktop, B/In Oven, B/In Wok Burner, B/In Steam Oven, Extra Wide Vent Hood, B/In Dishwasher, Front Load Washer & Dryer *Laundry Chute *Custom Hunter Douglas Blinds T/out *Upgraded Electric Light Fixtures, Numerous Pot Lights In Both Levels, Built-In Closet Organizers, Water Purifier Under Kitchen Counter, Central Water Softener, Central Vacuum System, Gas Furnace, Tankless Water Heater(Owned), Alarm System, Garage Door Opener *Custom Built Shoe Cabinets & Storage Cabinets, Extra Storage Room In Basement & Much More
