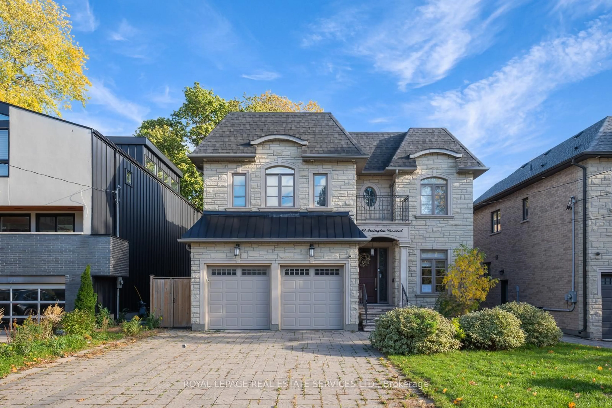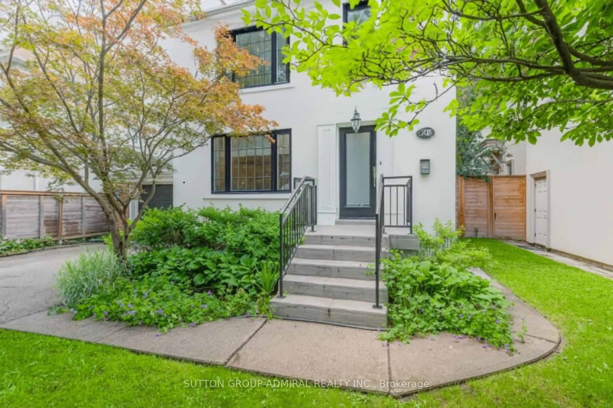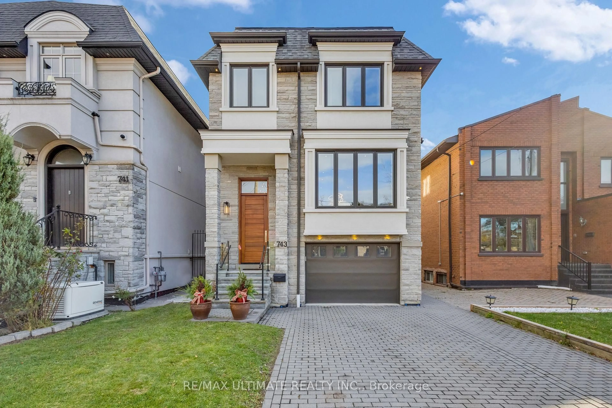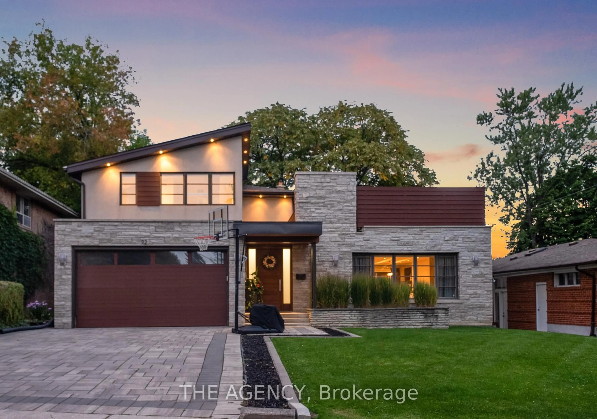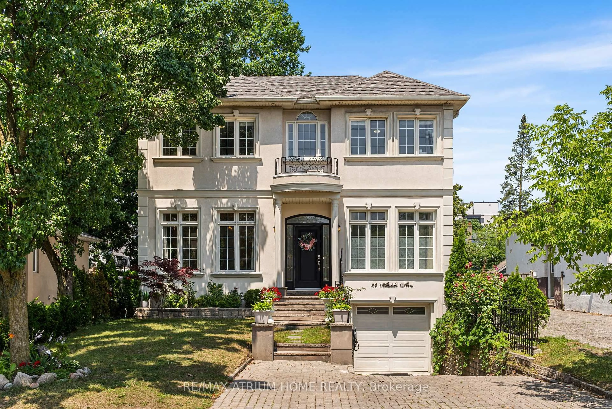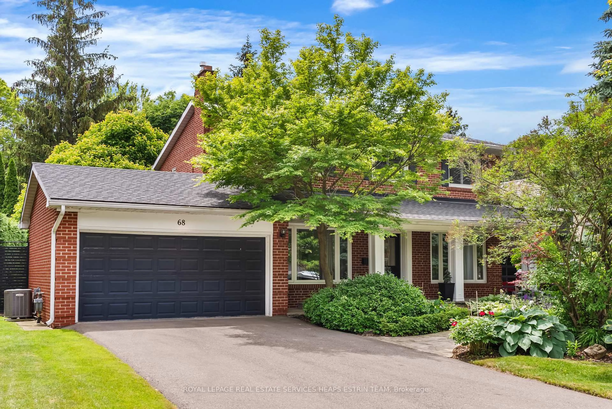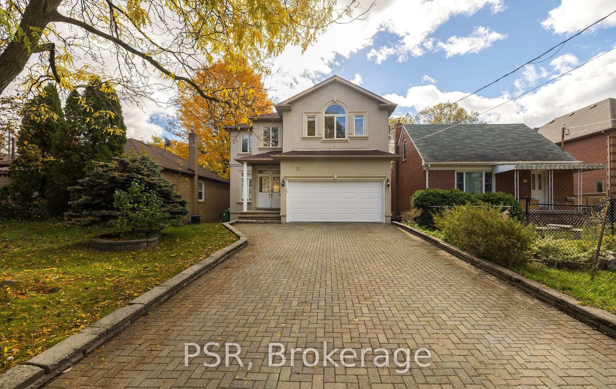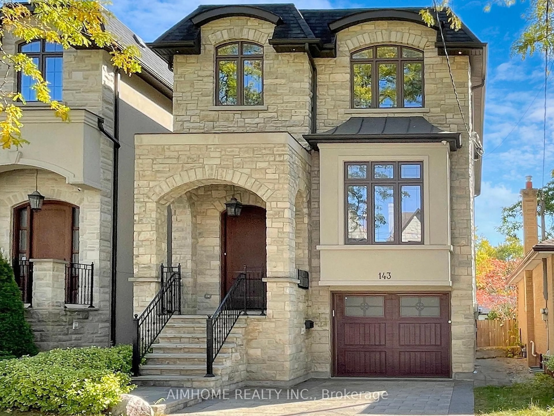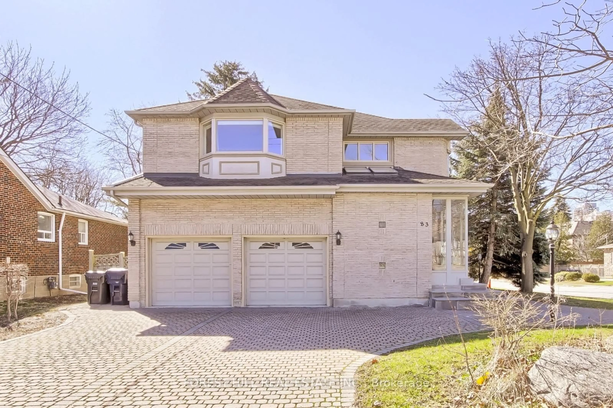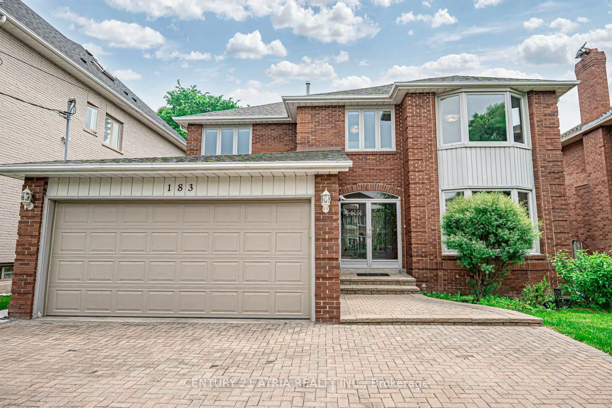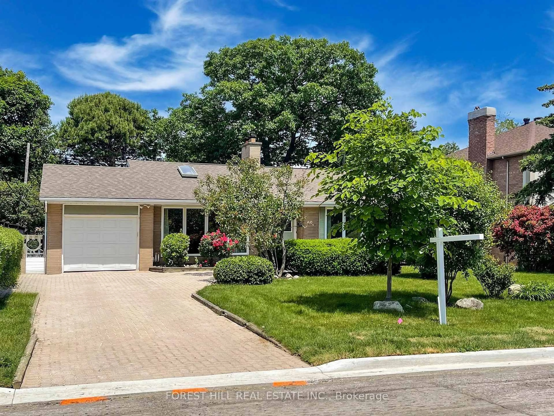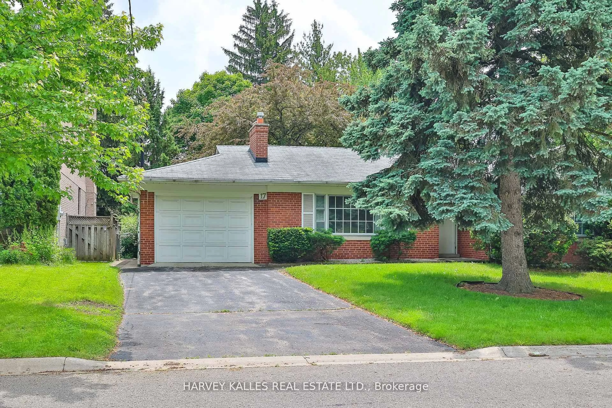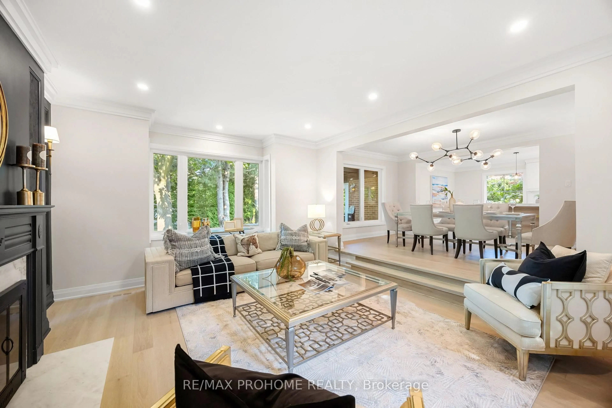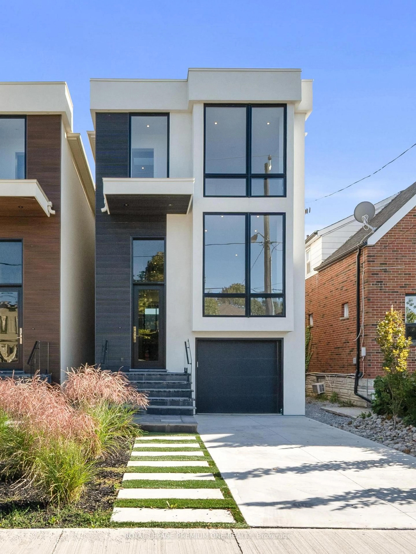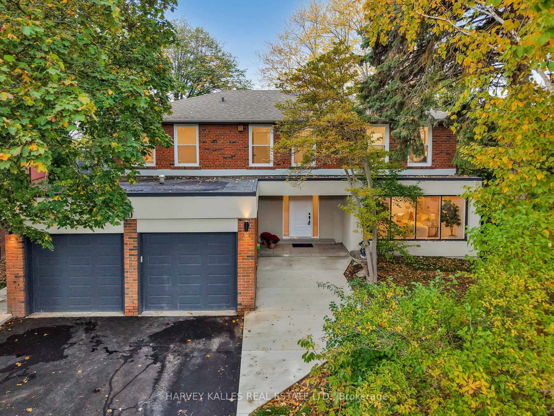Welcome to 189 Burnett Avenue a distinguished custom-built residence offering refined living space on a large 50-foot-wide lot. Perfectly situated on a quiet, exclusive street near Yonge and Sheppard, this home blends urban convenience with the tranquility of residential living. Just a short walk to subway access, Yonge Street amenities, and minutes from Highway 401, the location is unmatched.The grand stone front entrance sets the tone for the elegant interiors, featuring formal living and dining rooms, and a spacious, family-sized eat-in kitchen complete with stainless steel appliances, a breakfast bar, and a custom coffee station. The adjoining family room, enhanced by custom oak cabinetry and a gas fireplace, creates a warm, seamless space for both everyday living and entertaining. Step outside to a private backyard oasis with year-round greenery, a new Bullfrog hot tub (2023), and an expansive rear deck for outdoor dining and relaxation.Upstairs, the primary suite is a true retreat with a luxurious 5-piece ensuite boasting heated floors, custom cabinetry, and inset Restoration Hardware mirrors. Three additional generously sized bedrooms are complemented by two well-appointed bathrooms. The finished lower level expands the living space with a large recreation room with a gas fireplace, an art studio, and a private bedroom with its own 4-piece ensuite, ideal for guests, in-laws, or a nanny. Additional highlights include a detached 2-car garage, parking for up to 4 vehicles, hardwood flooring throughout, and an Ecobee smart thermostat for modern efficiency. Located near top-rated schools, parks, shopping, and transit, Don't miss out this exceptional family home!
Inclusions: Gas Furnace & Equipment, Central Air Conditioning & Equipment, Stainless Steel JennAir fridge, KitchenAid Stove, Miele Dishwasher, Maytag Washer/Dryer, New Bull Frog Hot Tub 2023.
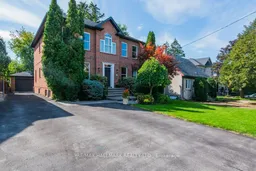 50
50

